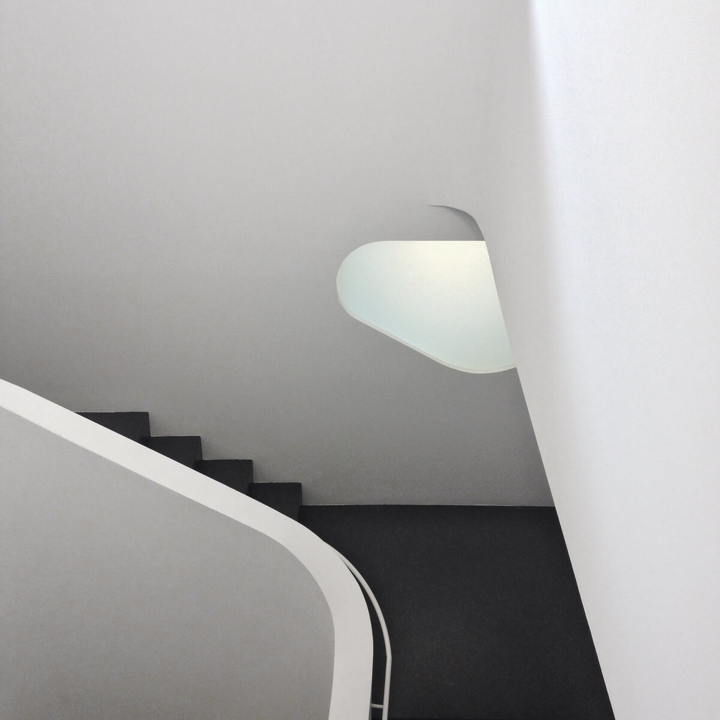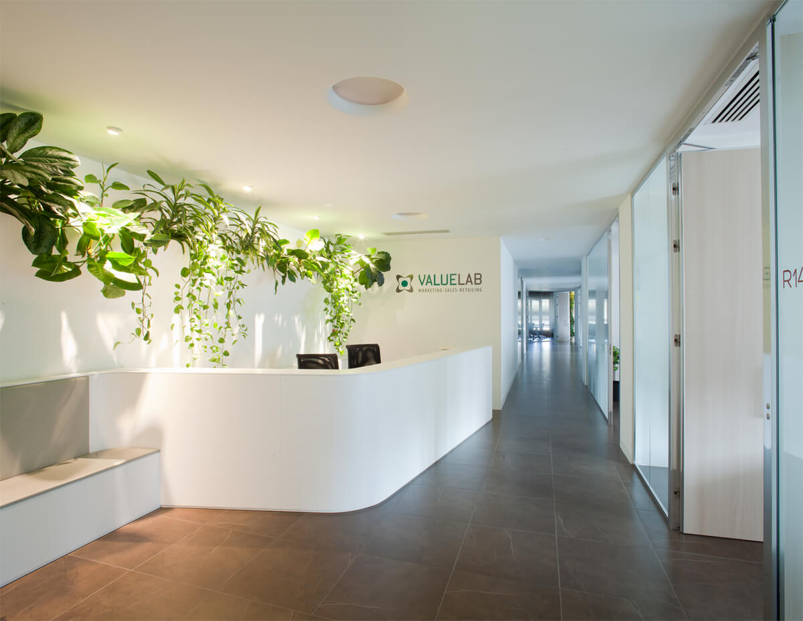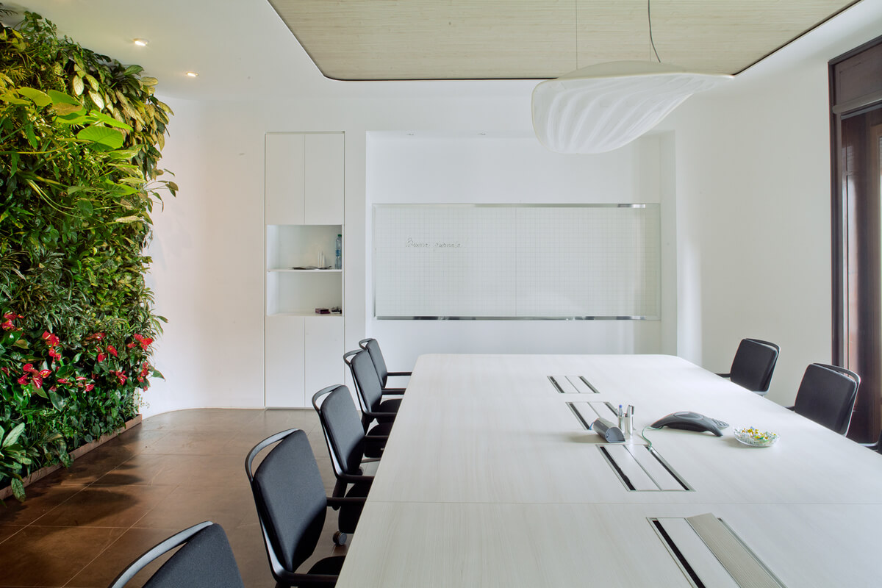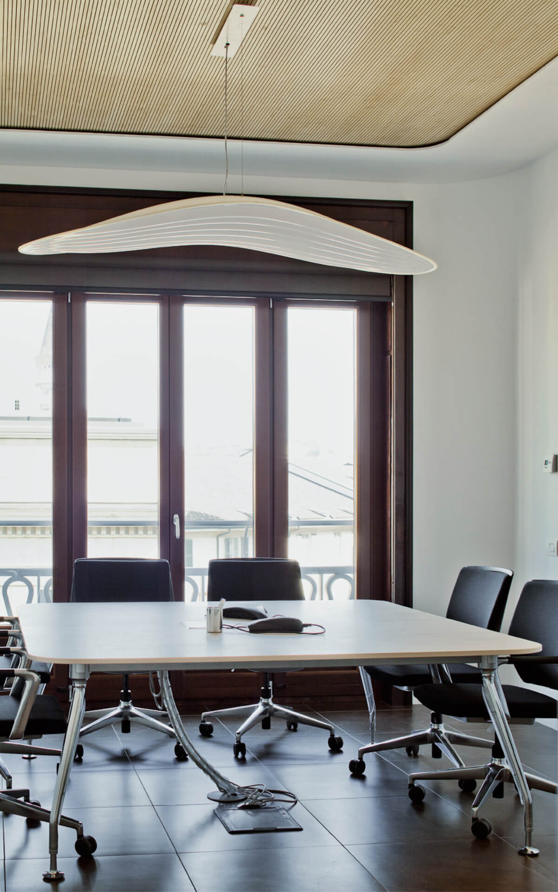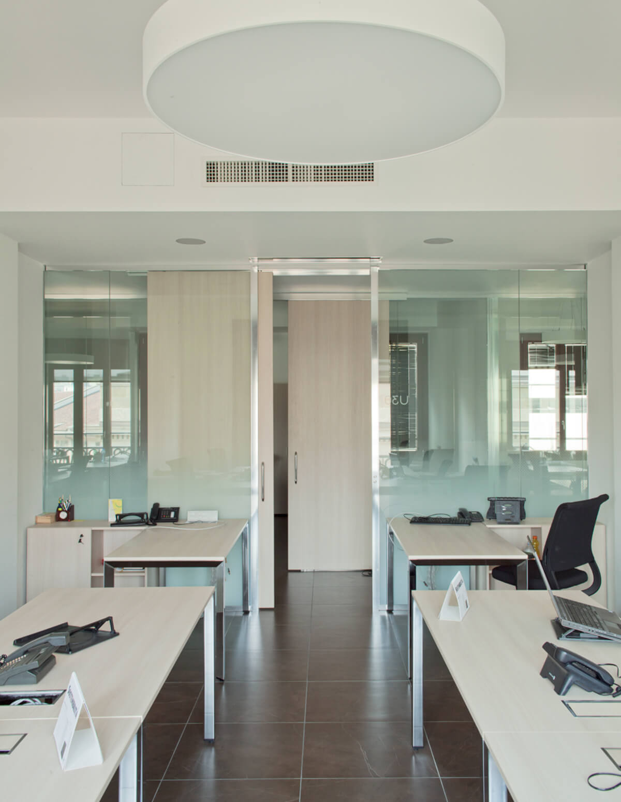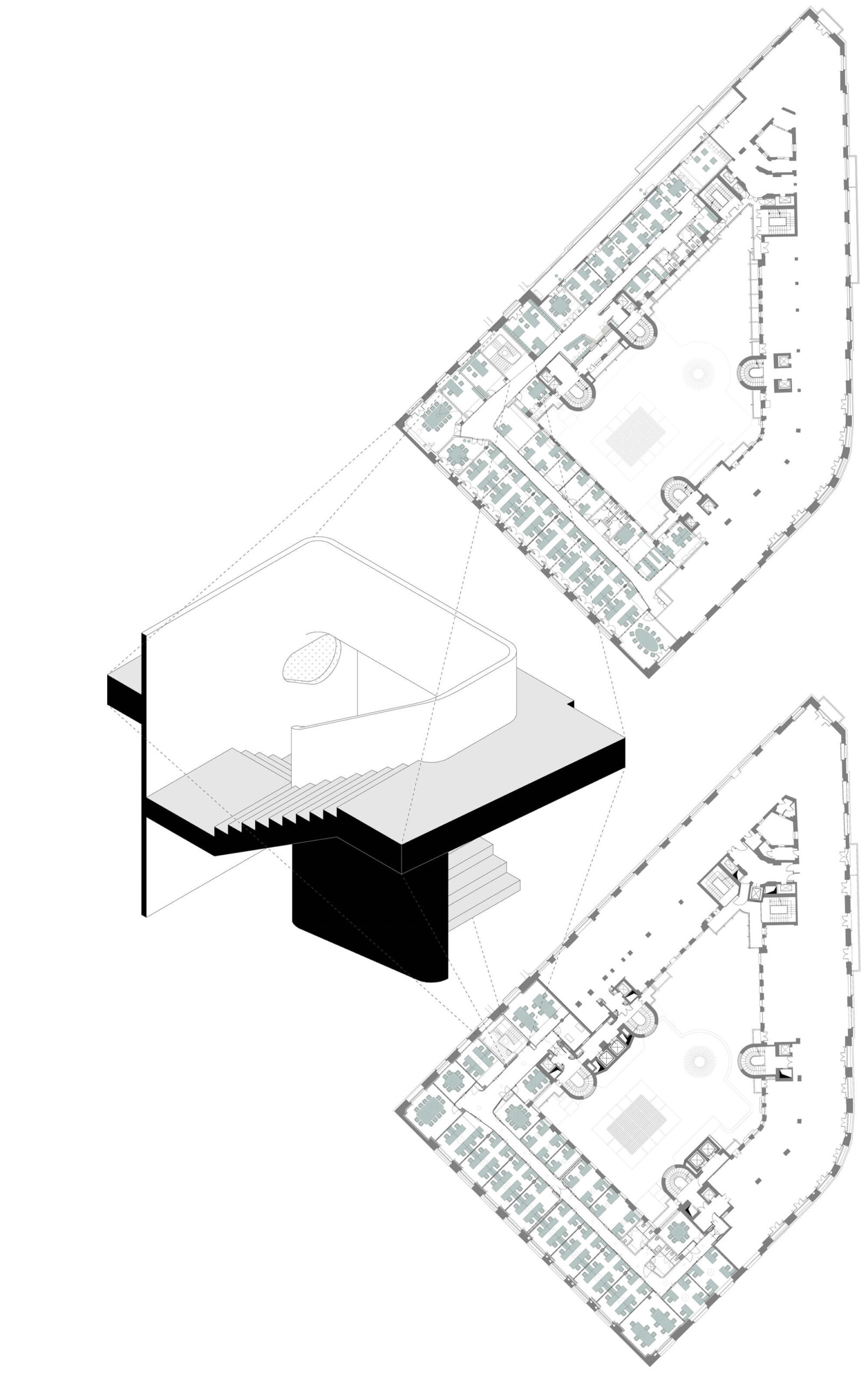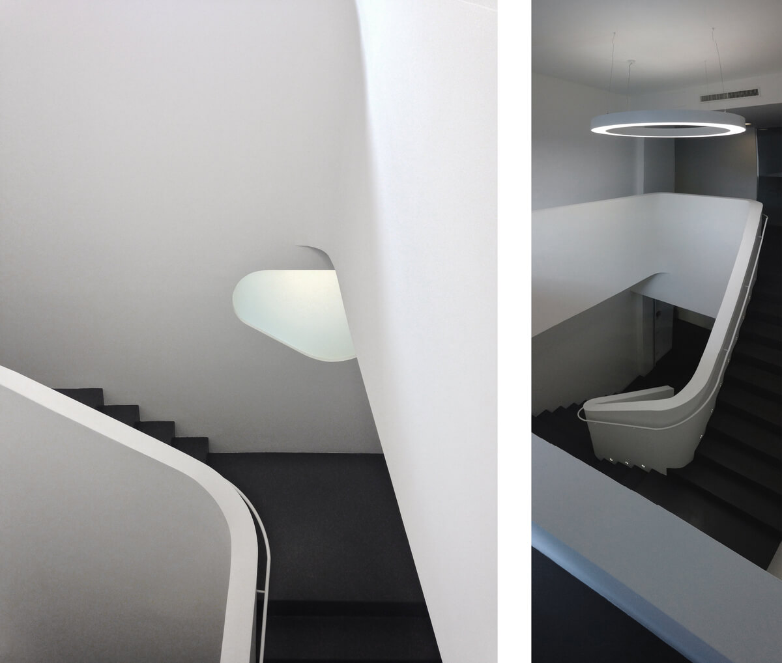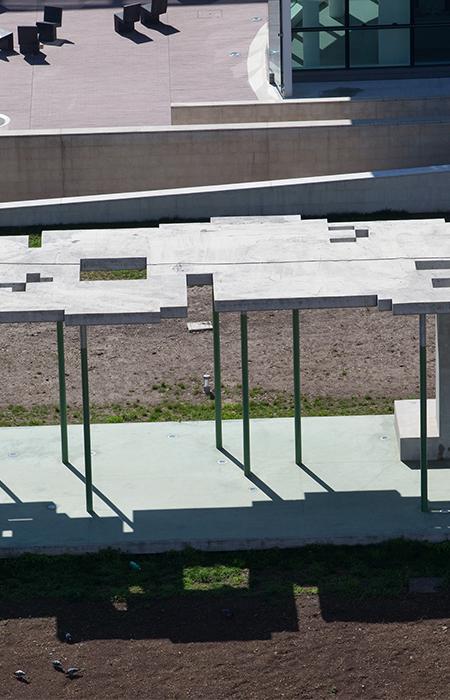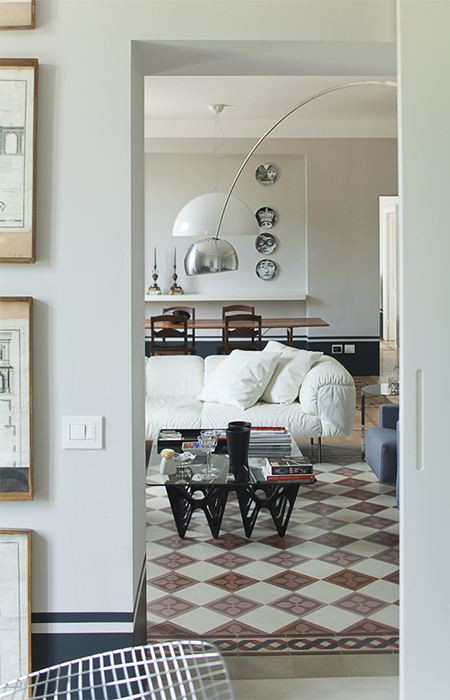VALUE LAB
The project for Value Lab, a company specializing in management consulting and information technology, is defined by two main elements:
a prestigious location in a 1930s building with a view of the Duomo di Milano and the company’s ethos. The offices are designed with a rigorous simplicity that reflects the spirit of the company, characterized by a few high-quality material choices, pristine white walls, and a well-organized layout that optimizes the available space.
The circulation space is fluidly arranged, incorporating subtle geometric distortions that add visual interest while ensuring functionality. Transparency plays a crucial role, allowing natural light to permeate the deep building volume, enhancing the overall ambiance. The only decorative elements are green plants and strategic lighting, which stand out against the minimalist backdrop, defining the reception and representative areas.
Two years later, the studio is invited to oversee the expansion of the offices on the floor below. The most distinctive feature of this new intervention, which maintains coherence with the previous design, is the internal staircase that connects the two levels. This staircase serves not only as a functional element but also as an opportunity to highlight the formal concept underpinning the project, reinforcing the themes of transparency and simplicity throughout the office environment.
Credits
Client
Value Lab
Date
2012
Place
Milano
Area
2.000 mq
Architects
Studio Elementare - Paolo Pasquini
Team
Fabio Figaroli, Andrea Giambelli
Date
2012

