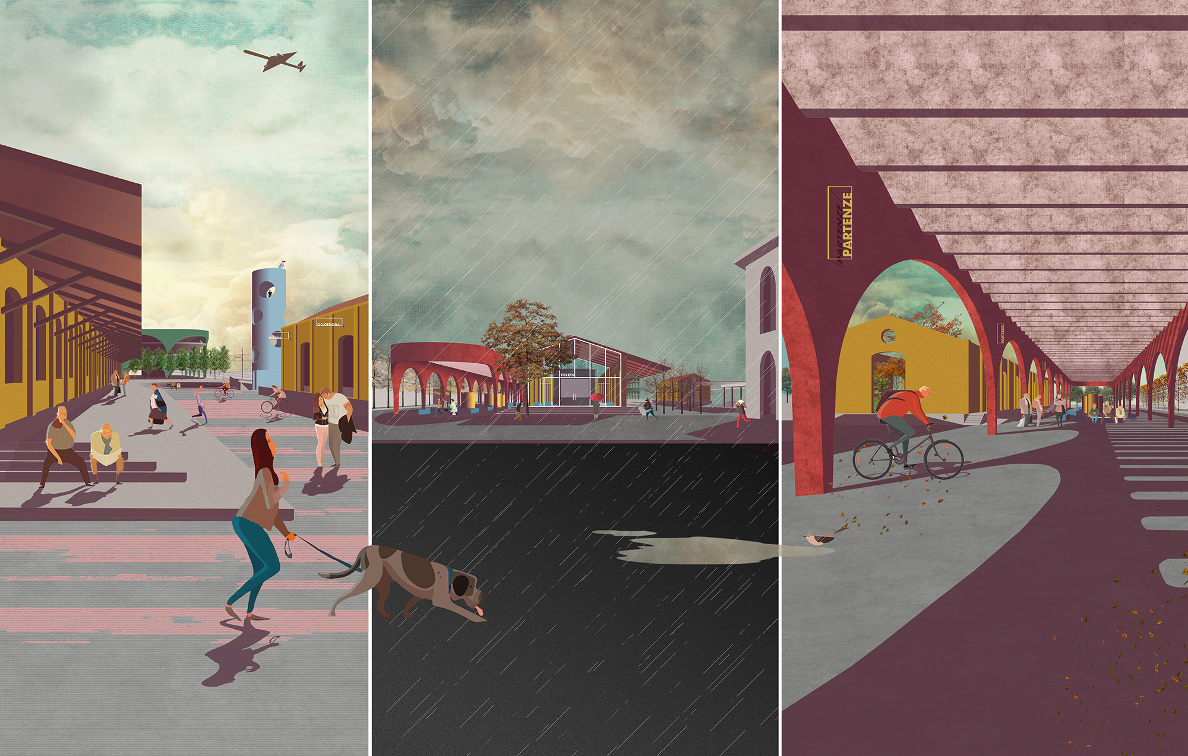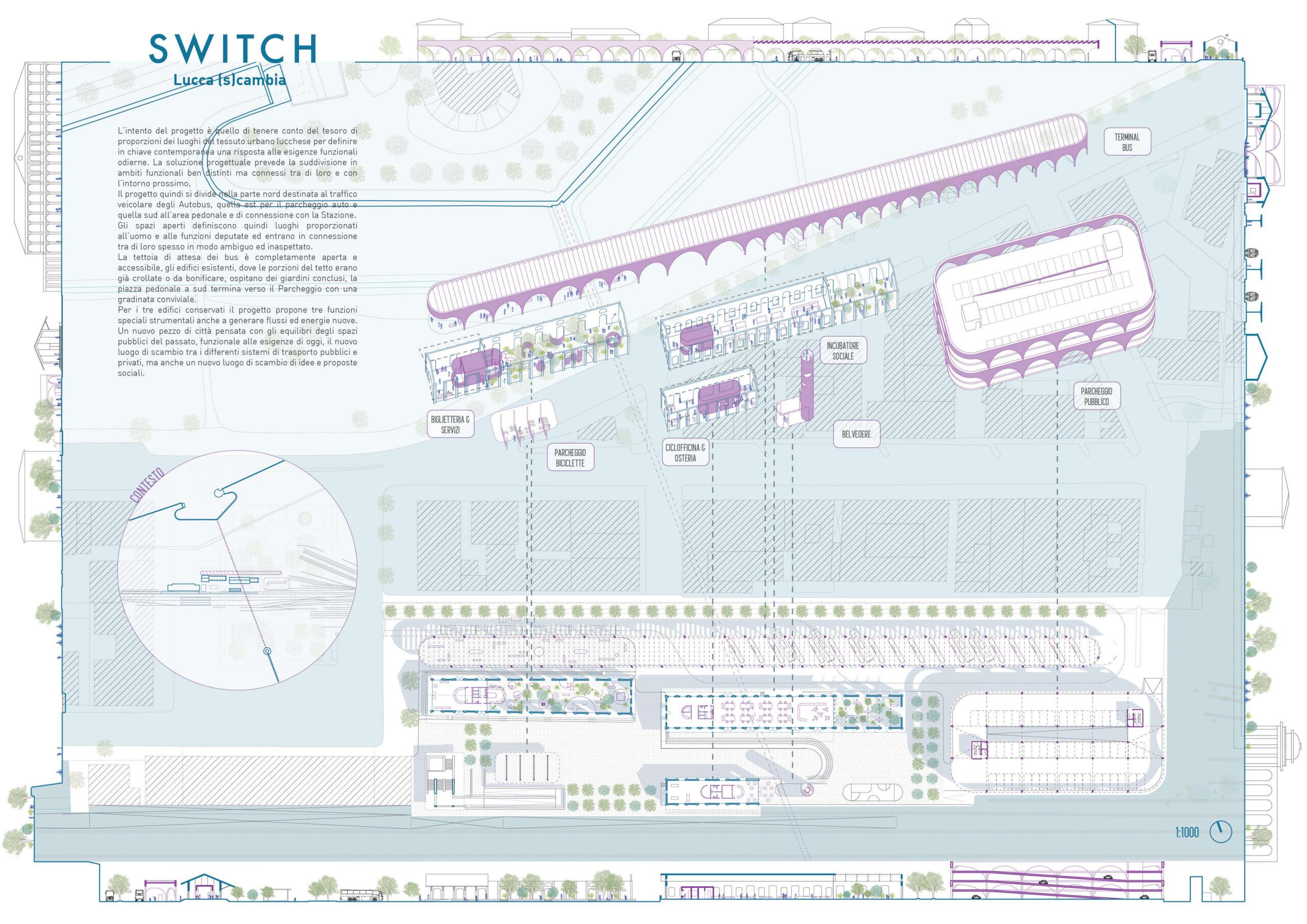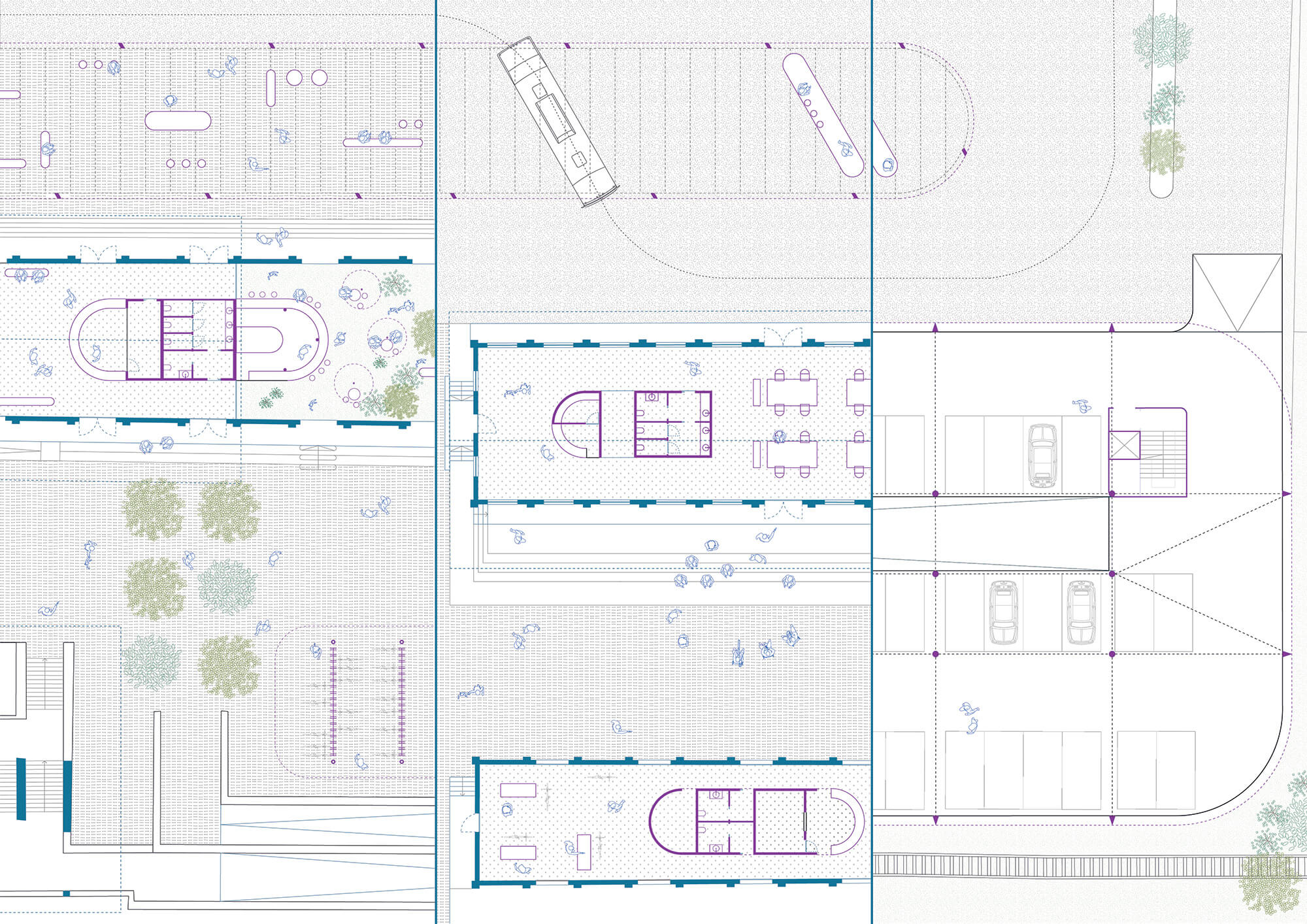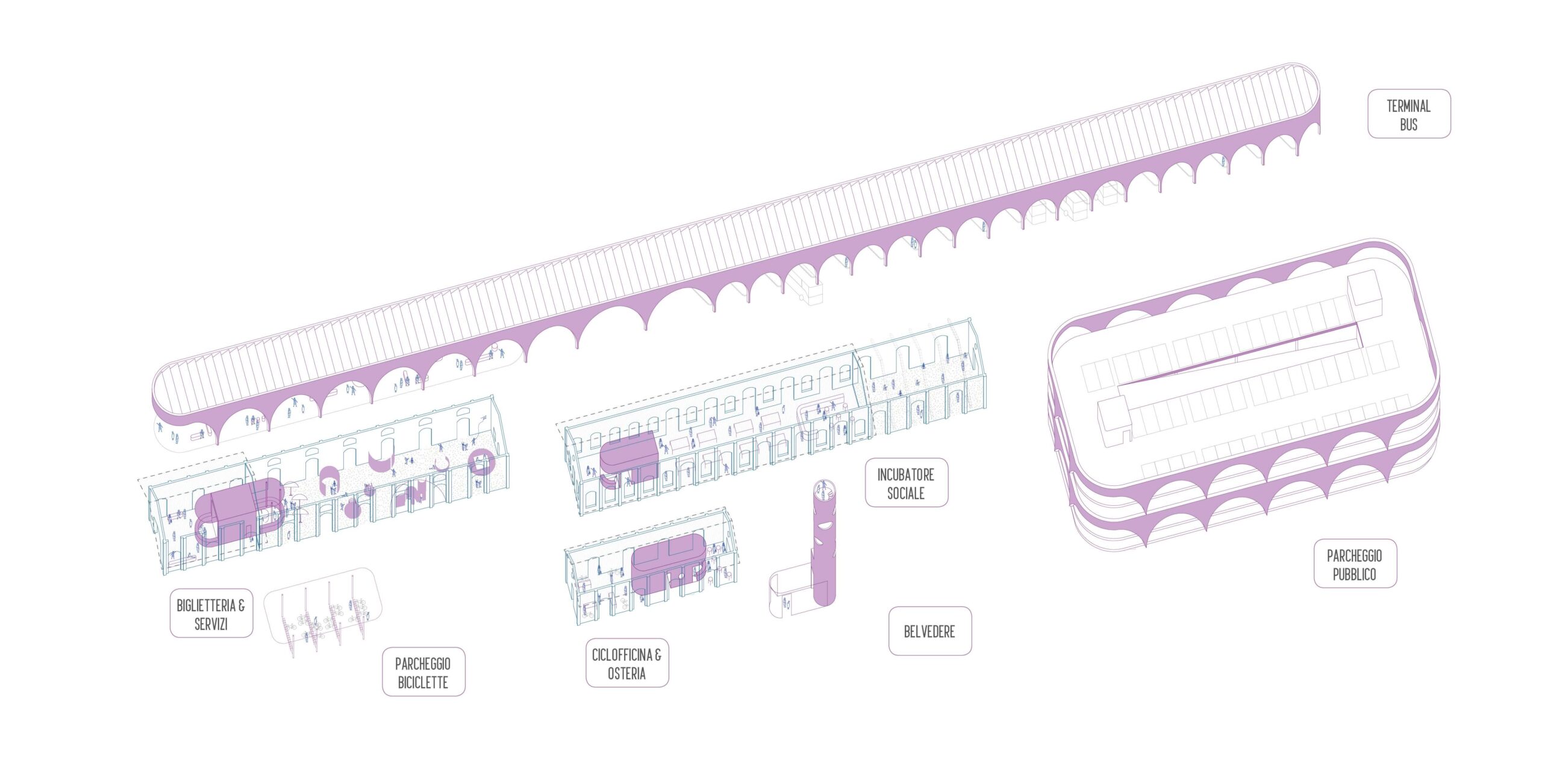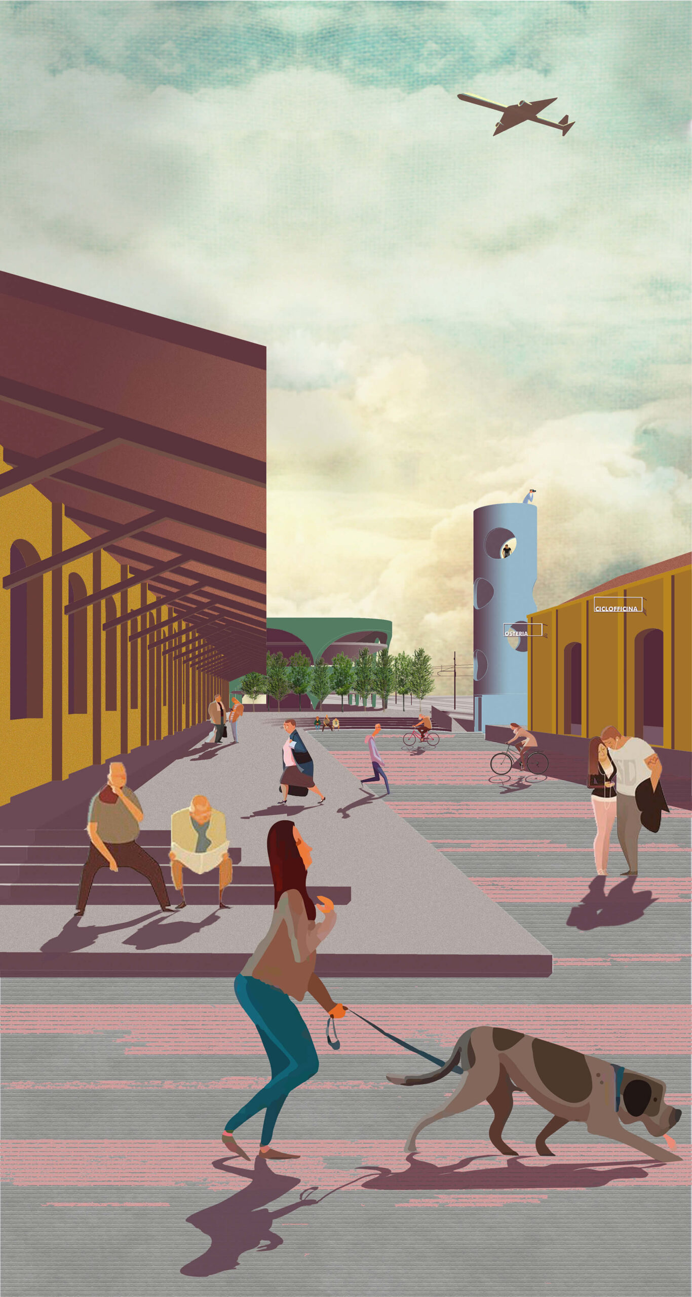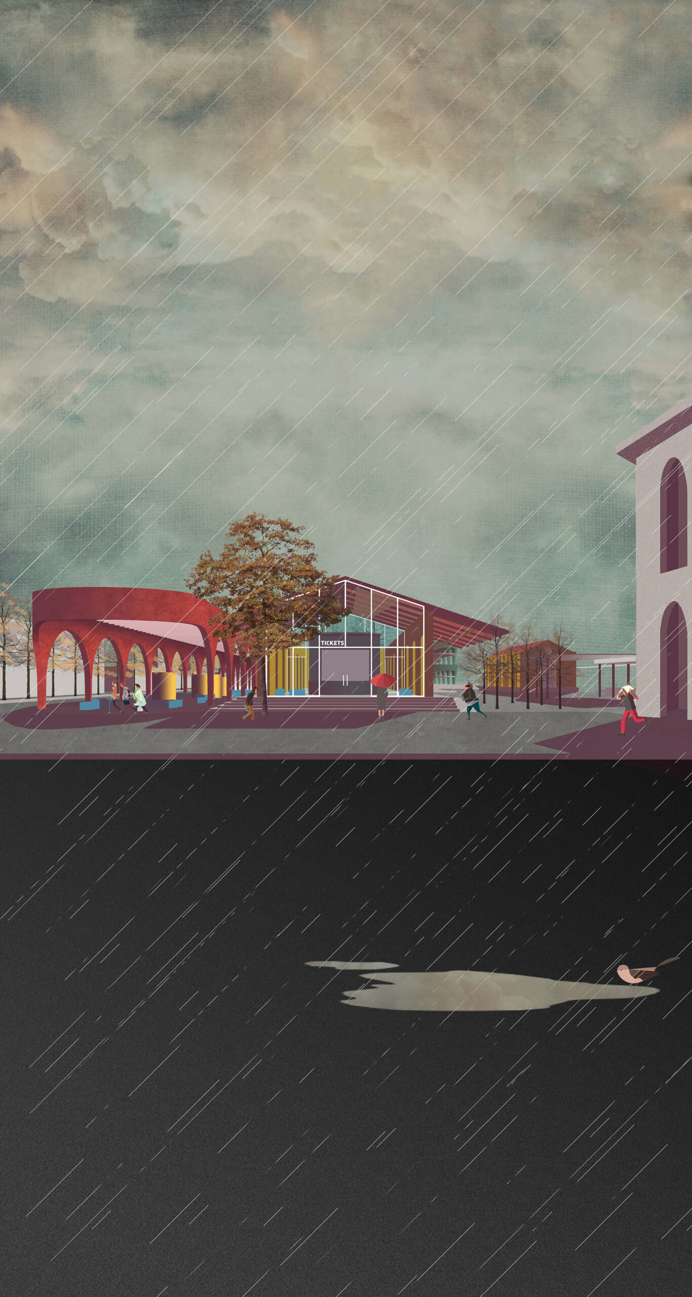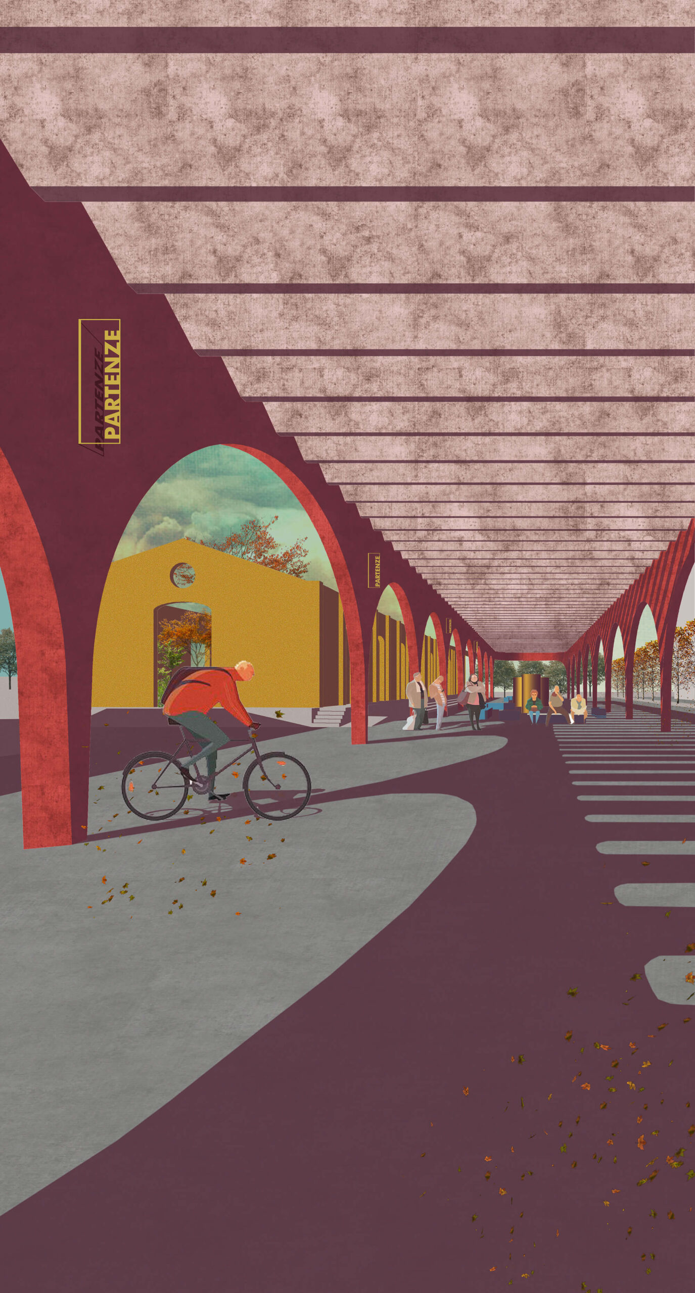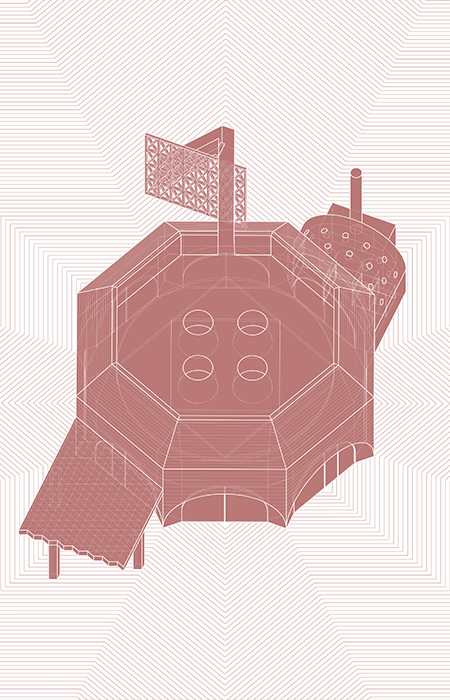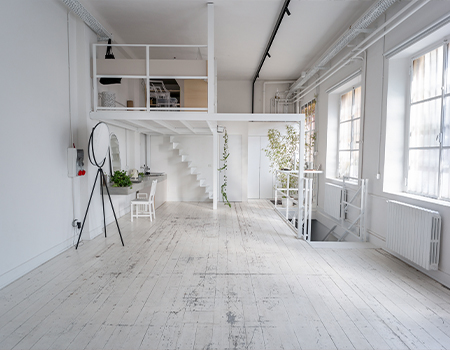SWITCH
The aim of the project is to take into account the treasure of proportions found in the urban fabric of Lucca to provide a contemporary response to today’s functional needs. The proposed solution includes the division of the area into distinct but interconnected functional zones that relate to their surroundings. The project is divided into three areas: the northern section dedicated to bus traffic, the eastern section for car parking, and the southern area for pedestrians and connections to the train station. The open spaces create human-scaled environments suited to their designated functions and often connect with one another in ambiguous and unexpected ways. The bus waiting shelter is completely open and accessible, while the existing buildings, where portions of the roofs had already collapsed or needed remediation, house enclosed gardens. The pedestrian square to the south ends towards the parking area with a convivial staircase.
For the three preserved buildings, the project proposes three special functions designed to generate new flows and energies. This new piece of the city is conceived with a balance of public spaces from the past, functional to today’s needs, serving as a new exchange hub between different public and private transport systems, as well as a new venue for the exchange of ideas and social proposals.
Credits
Client
CNAPPC - Comune di Lucca
Date
2017
Place
Lucca
Area
20000 mq
Architects
Studio Elementare - Paolo Pasquini
Team
Fabio Figaroli, Anna Milani, Marco Pinna
Date
2017

