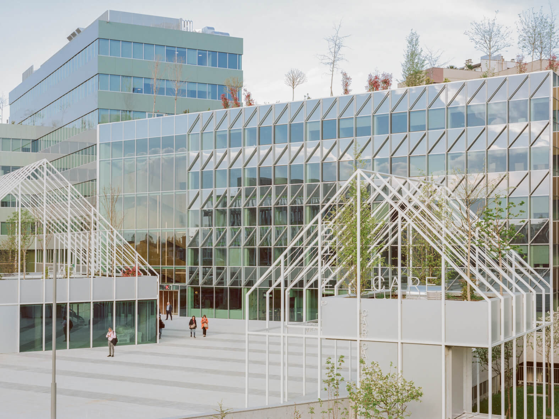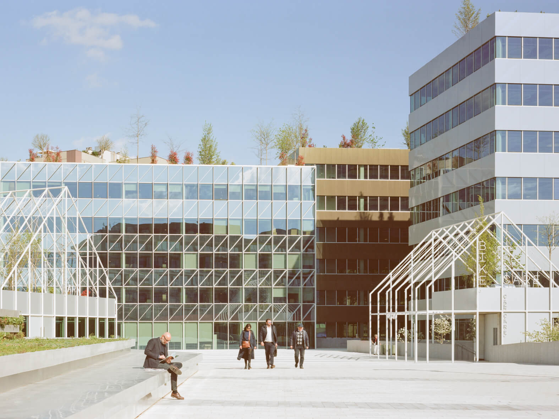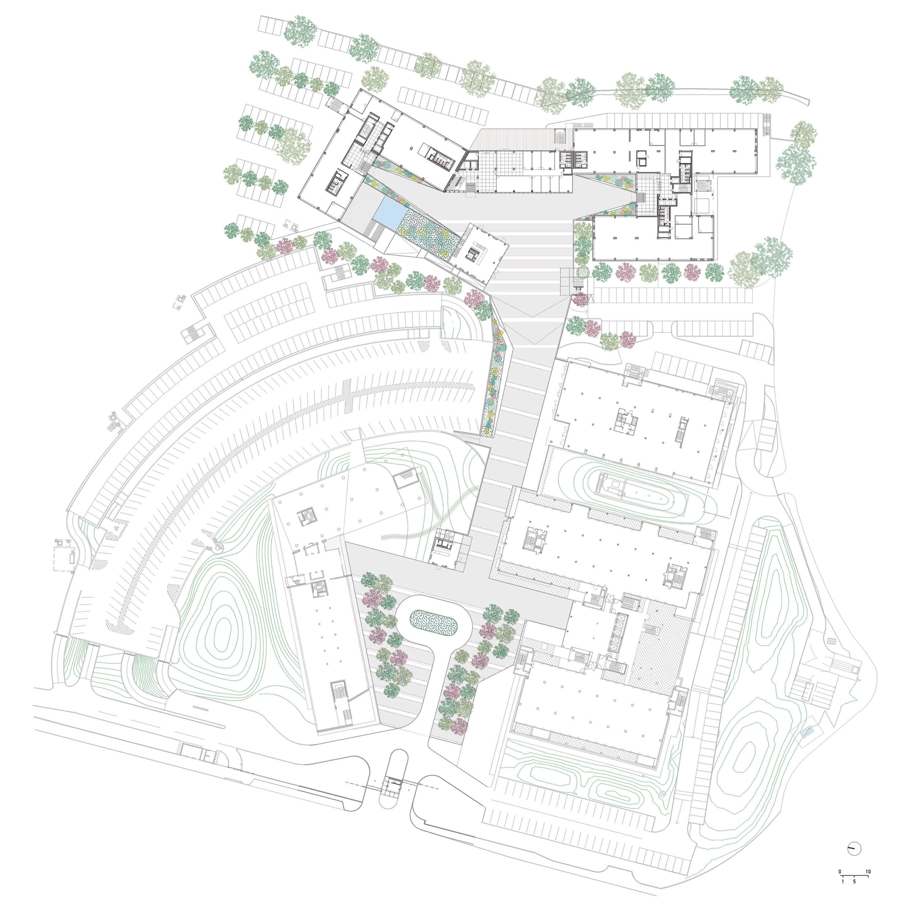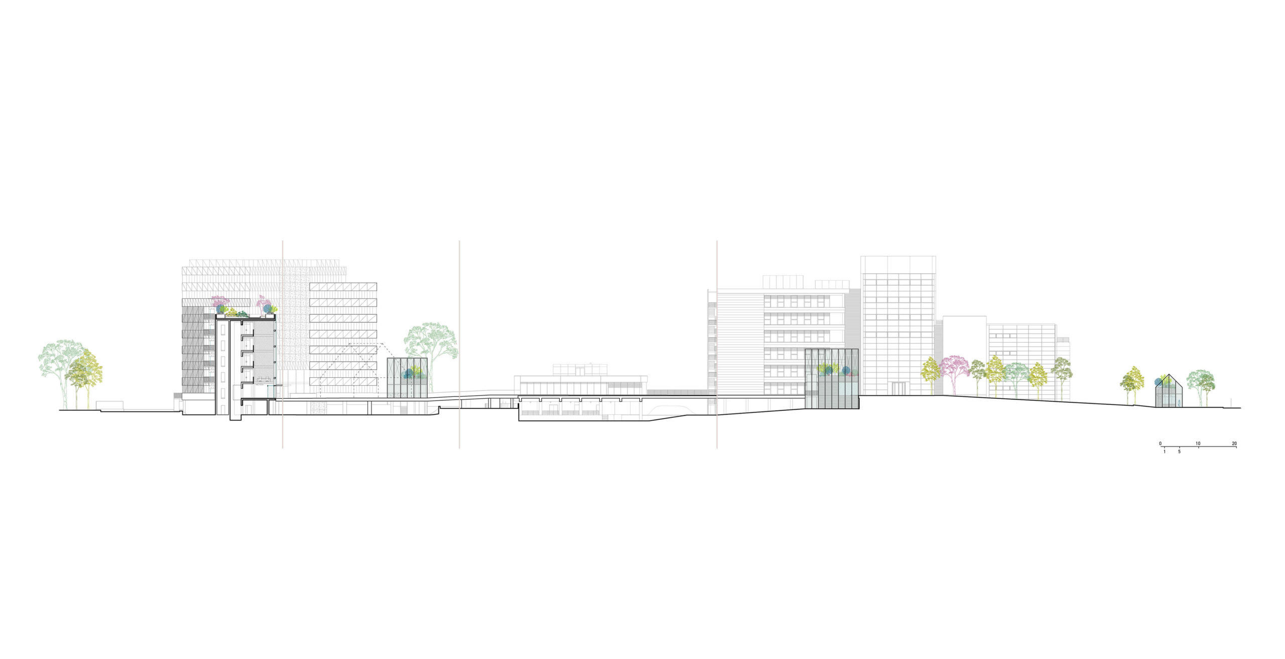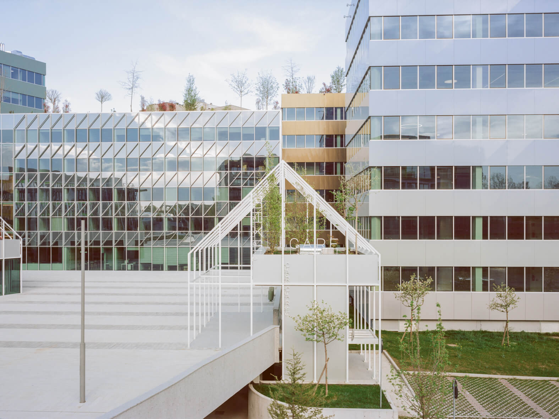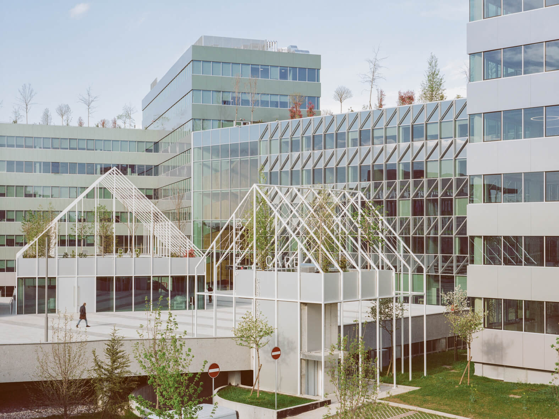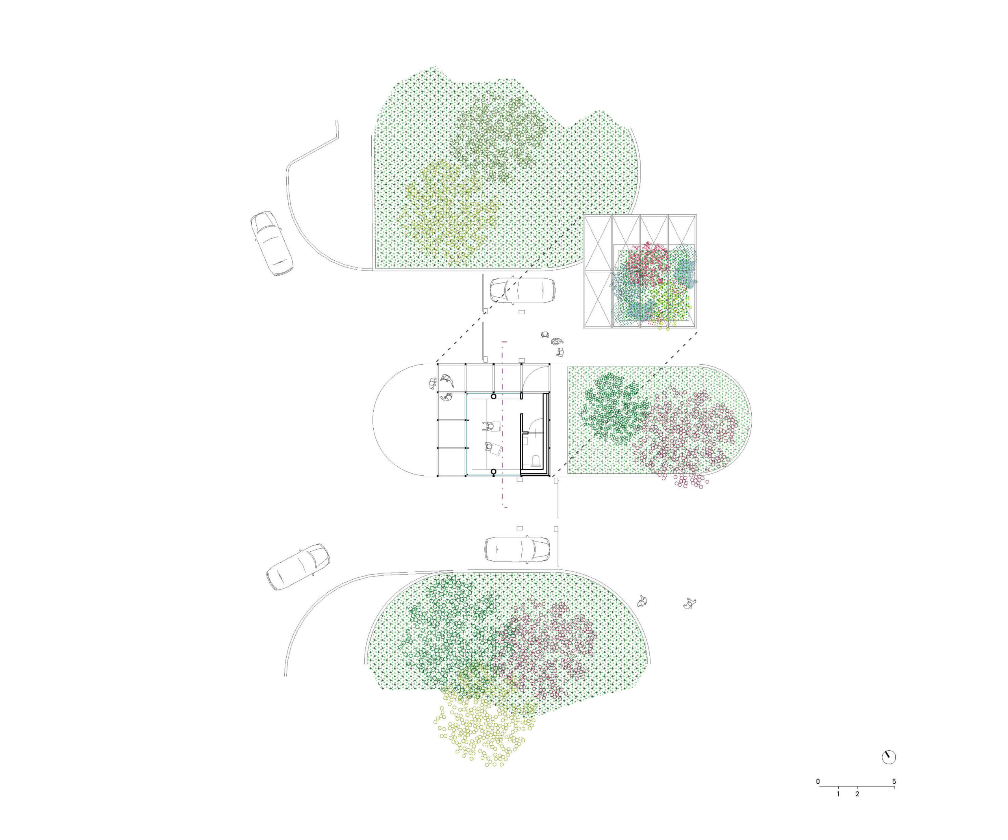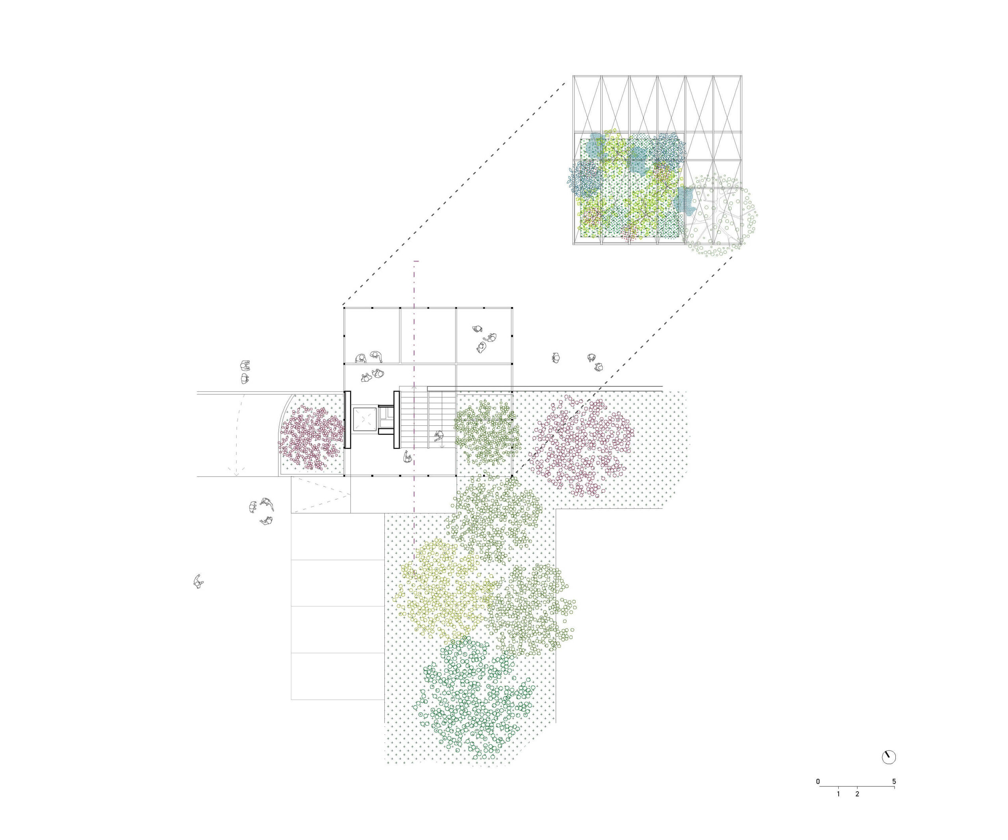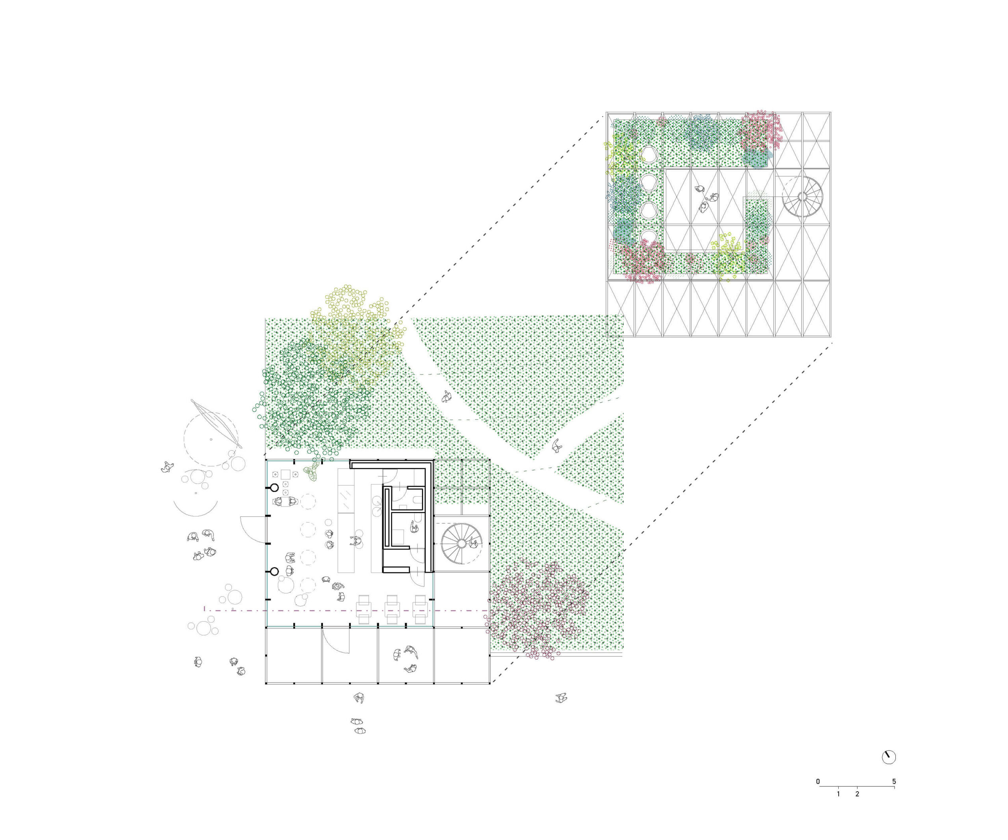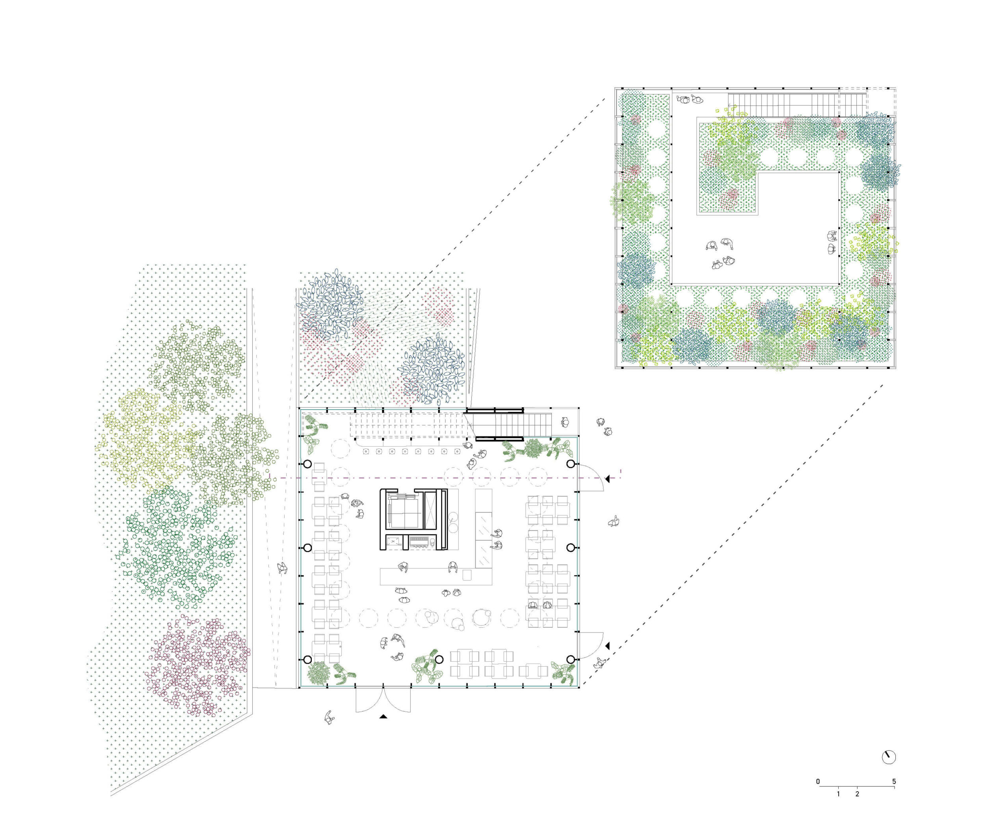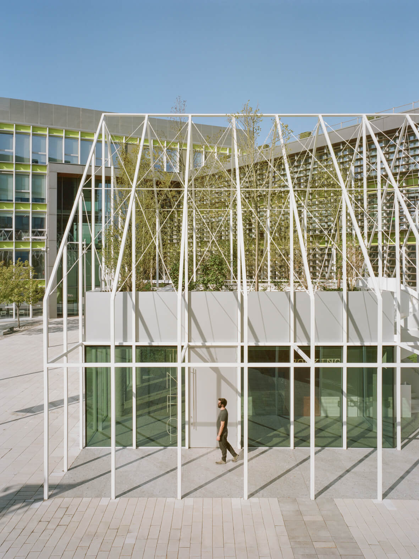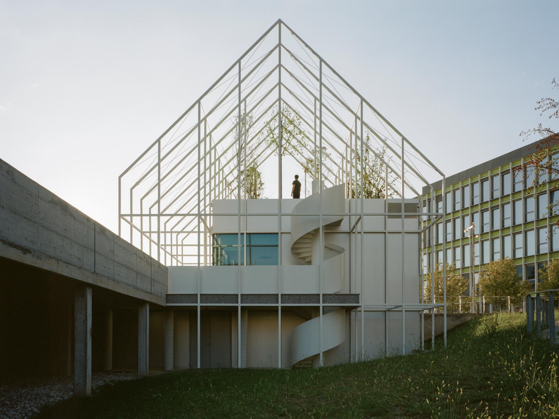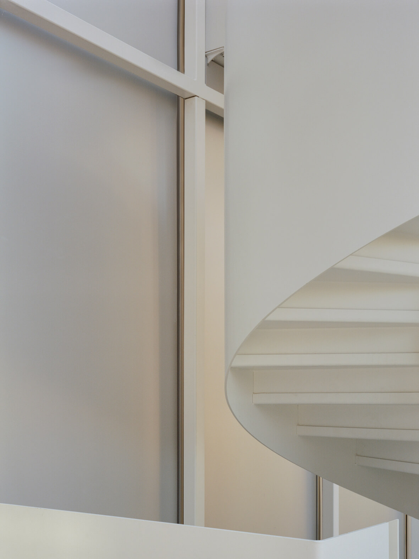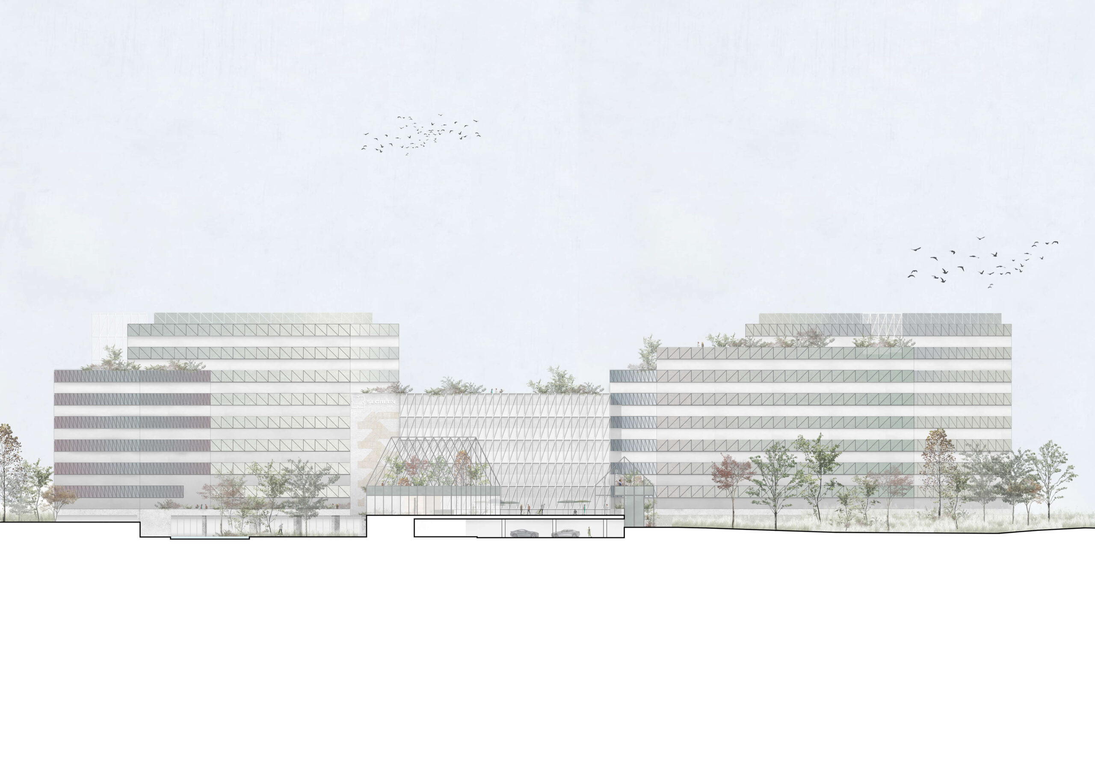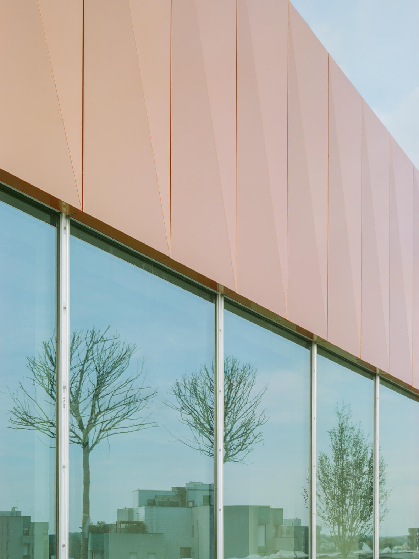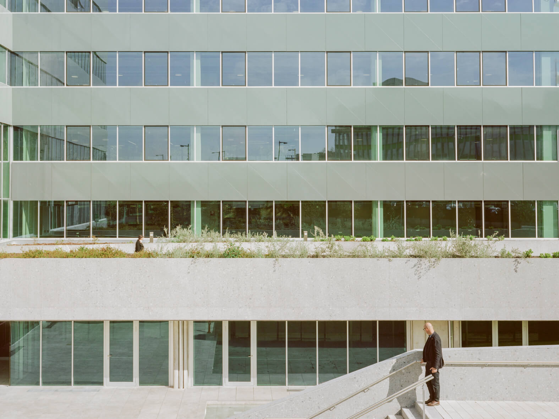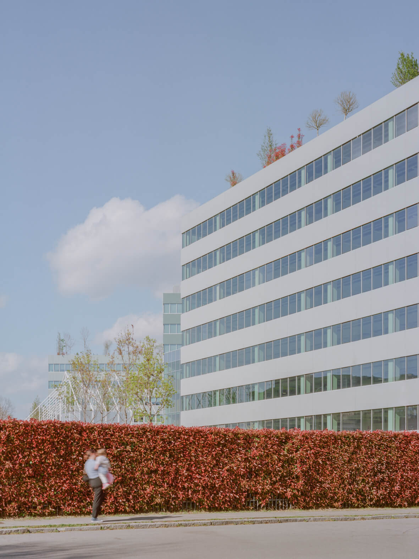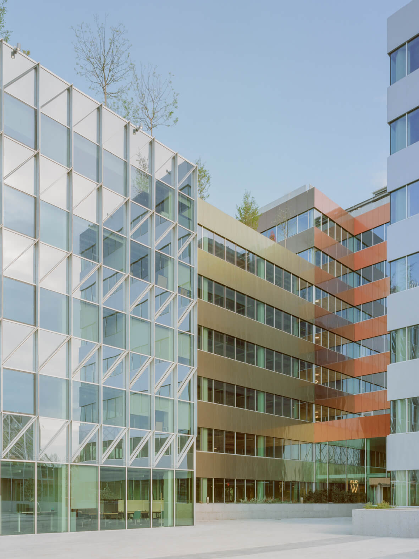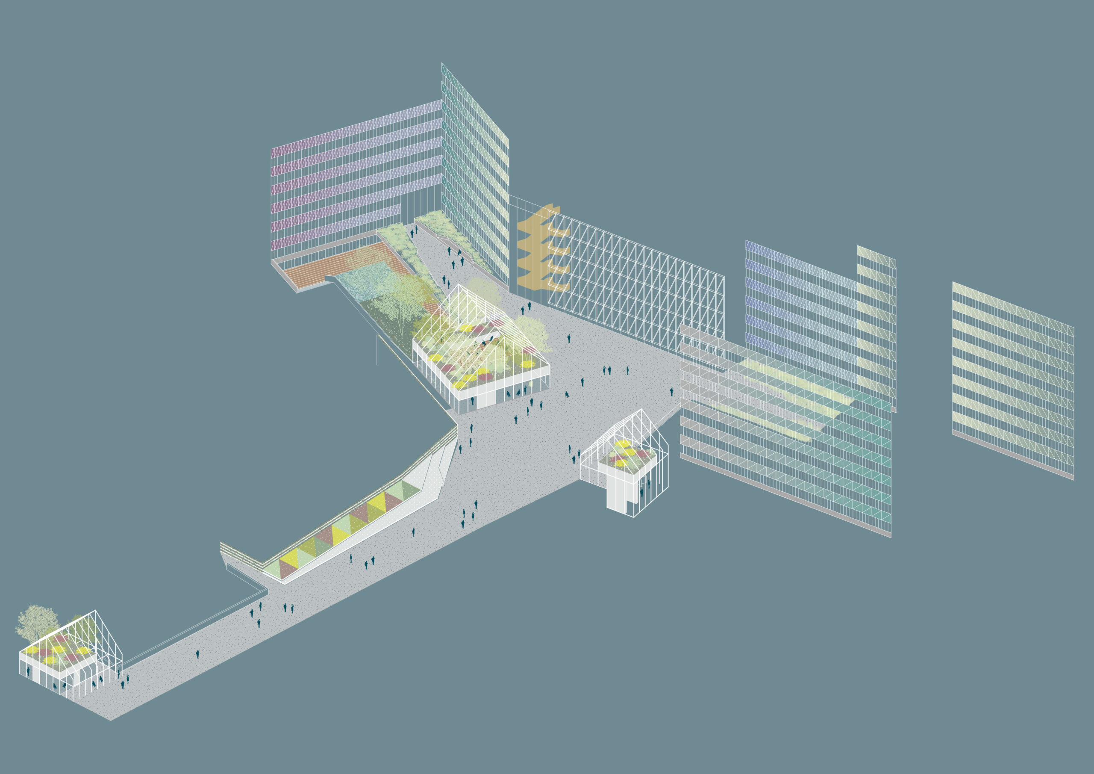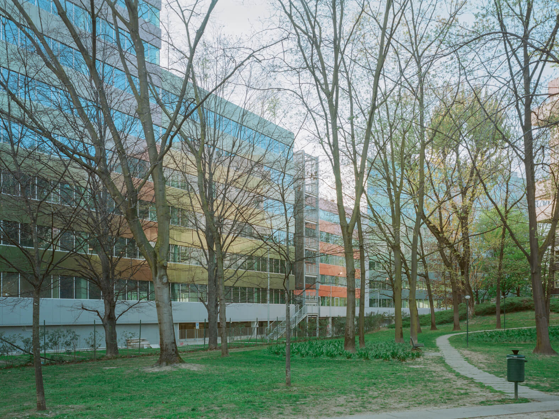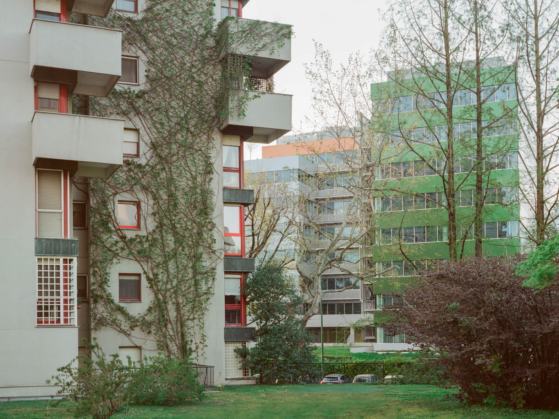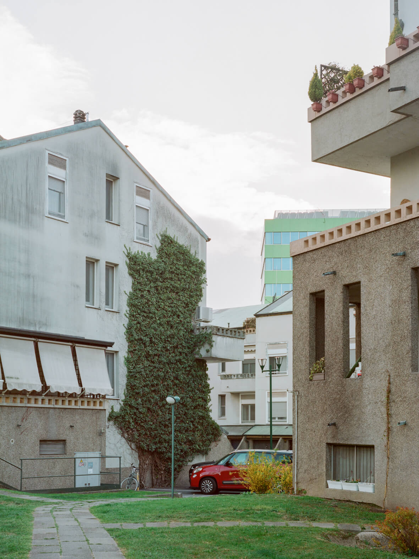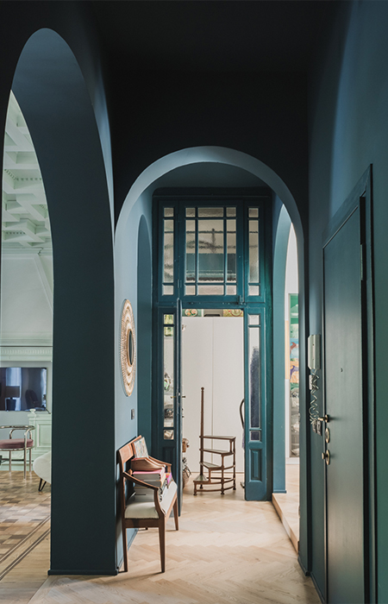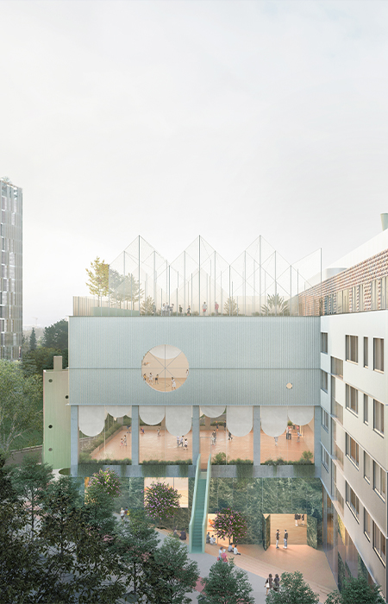SEGREEN BUSINESS PARK
Harmony between architecture and territory, between people and nature: this is the concept behind the expansion project for Segreen Business Park’s new workspaces. The primary objective was to develop a project “organism” positioned between two complexes the former Microsoft headquarters, now unused, and the existing multi-tenant Segreen area facilitating the creation of a unified Business Park.
This new architectural structure integrates within a pre-existing context, becoming the final backdrop of the entire area. On one hand, it creates a layered backdrop of alternating volumes; on the other, through landscape design and new services pavilions placed along the central pathway, it forms a system of various urban relational spaces. The project included the demolition of most of the former Microsoft headquarters and its subsequent reconstruction, with an increased volume featuring large filtering and rooftop green surfaces, in line with LEED and WELL standards to ensure environmental well-being.
The project is a new organism capable of adapting to its surroundings, seasons, and times of day. Architecture in constant interaction with nature was also the starting point for selecting materials. For instance, the facade finish (Alucobond Spectra) uses color pigments to create unique chromatic effects that shift depending on the viewing angle and natural light a dynamic skin that allows the building to adapt to seasonal colors and light. An unconventional office project, where one is constantly immersed in and surrounded by trees and shrubs, both on the ground floor along the central public space and on the upper floors with green rooftop terraces.
Publications
Archello / Archdaily / Archilovers / Area / Arqa / DIVISARE / gooood / IoArch / Osservatorio Architettura italiana AIAC – Nuove Normalità, Spazi, architettura e persone / The plan
Credits
Client
Europa Risorse S.r.l.
Date
2019 - 2023
Place
Milano
Area
30.000 mq
Architects
Studio Elementare - Paolo Pasquini
Team
Fabio Figaroli, Anna Milani, Eugenio Fusarini, Valerio Rigamonti
Photography
Lorenzo Zandri
Consultant
Structural, systems and firesafety design: Tekne
Cost consultant: J&A
Visualisations: Onirism
Date
2022

