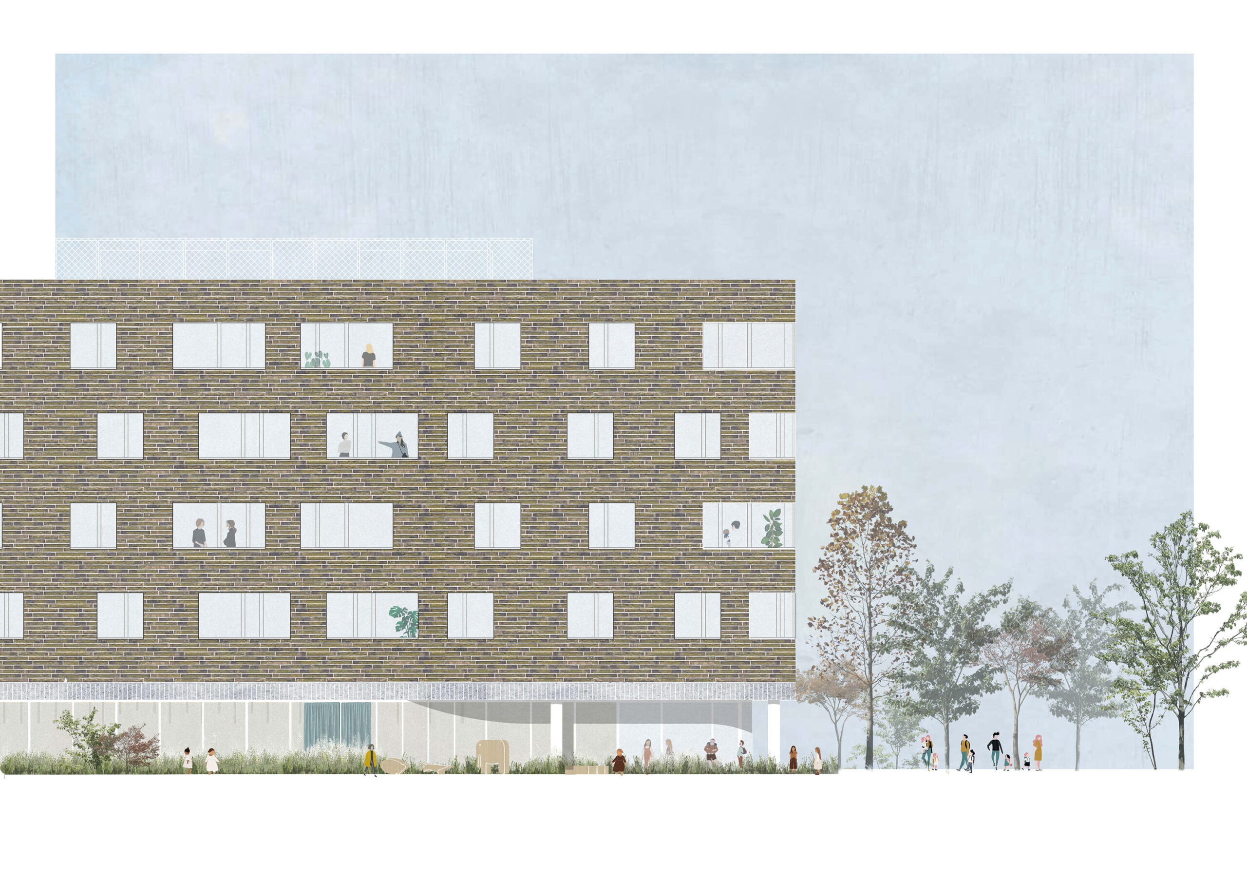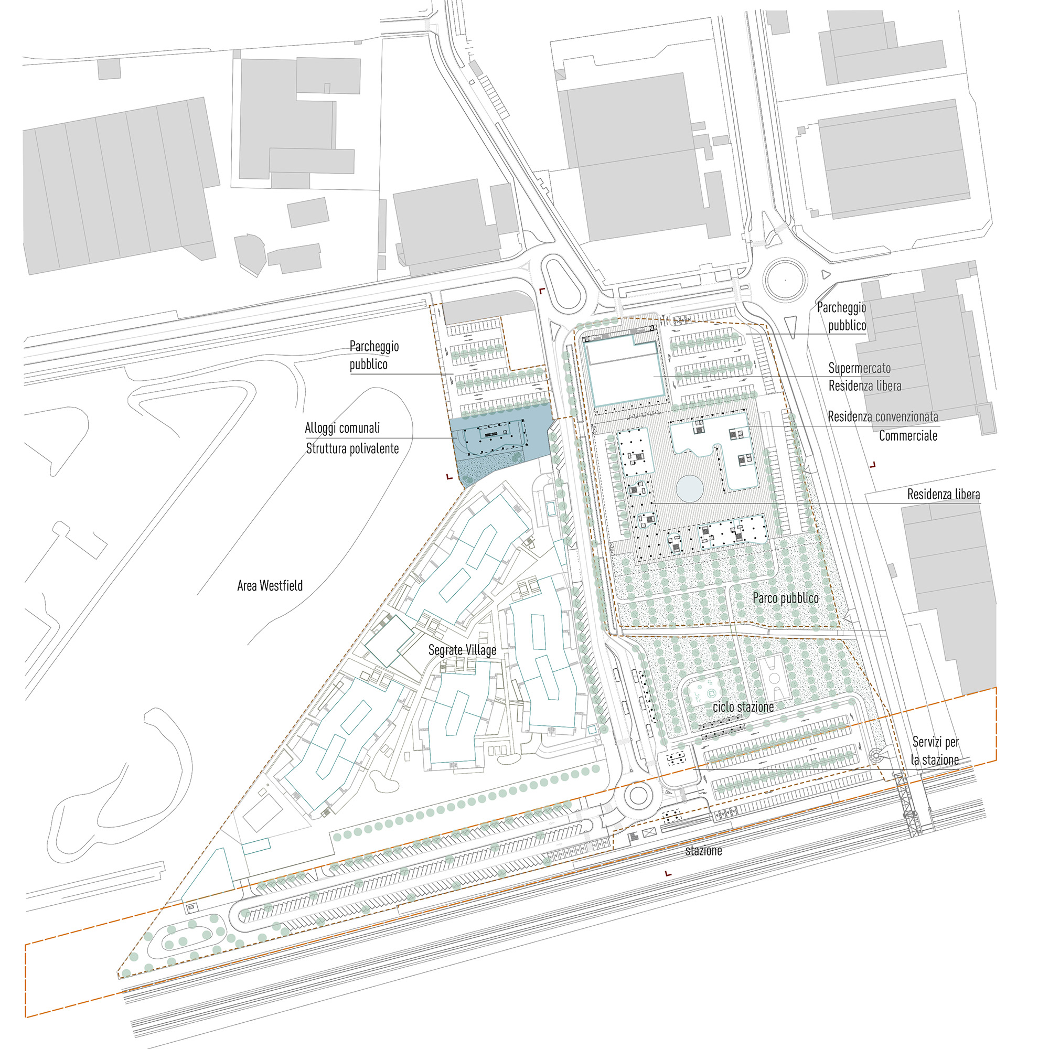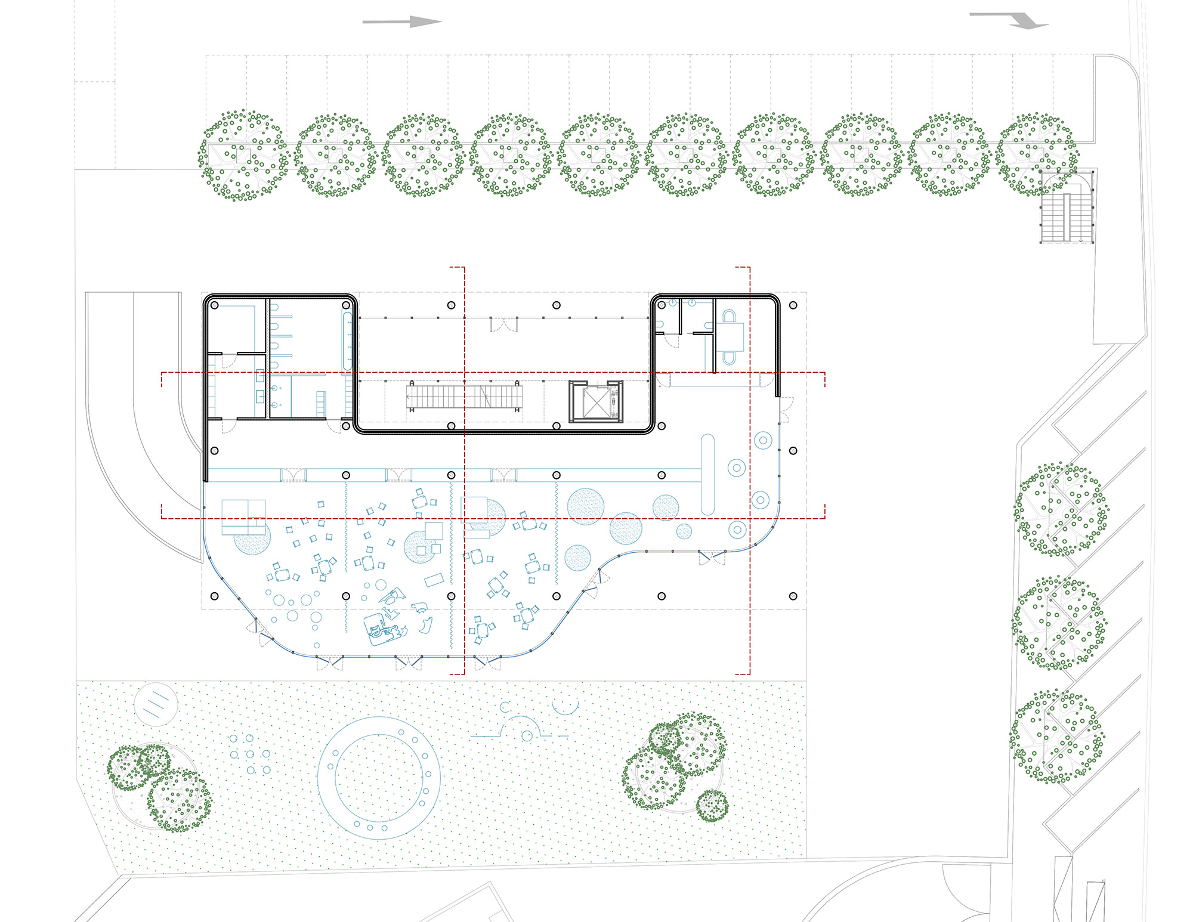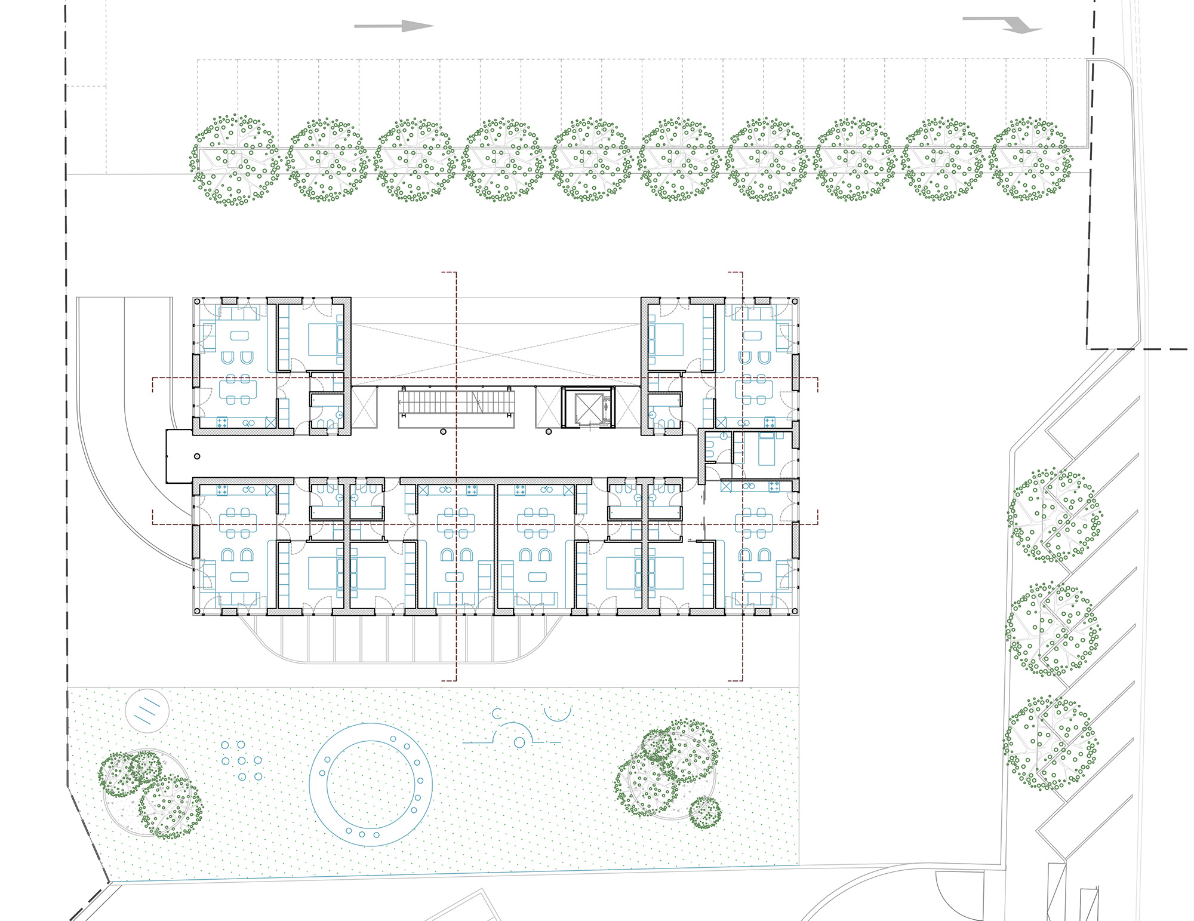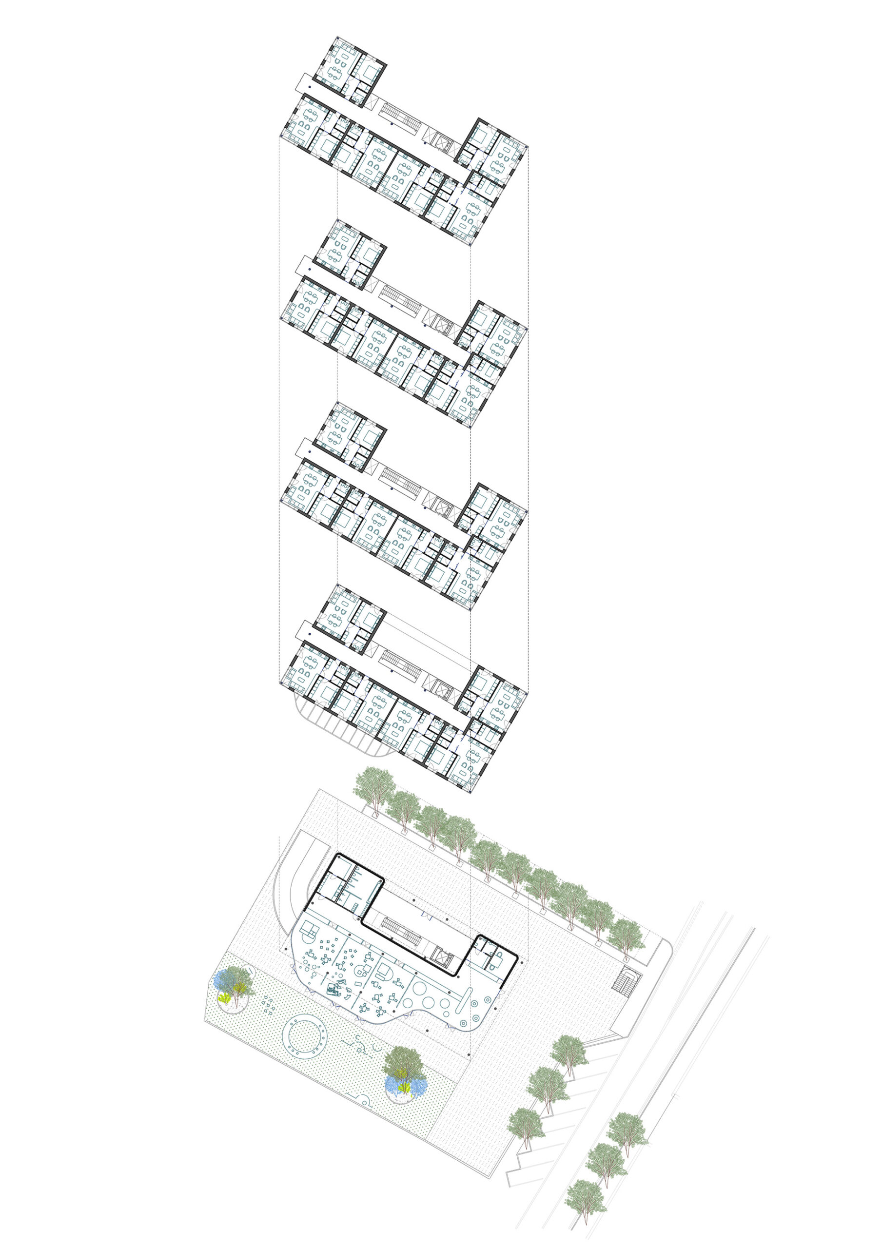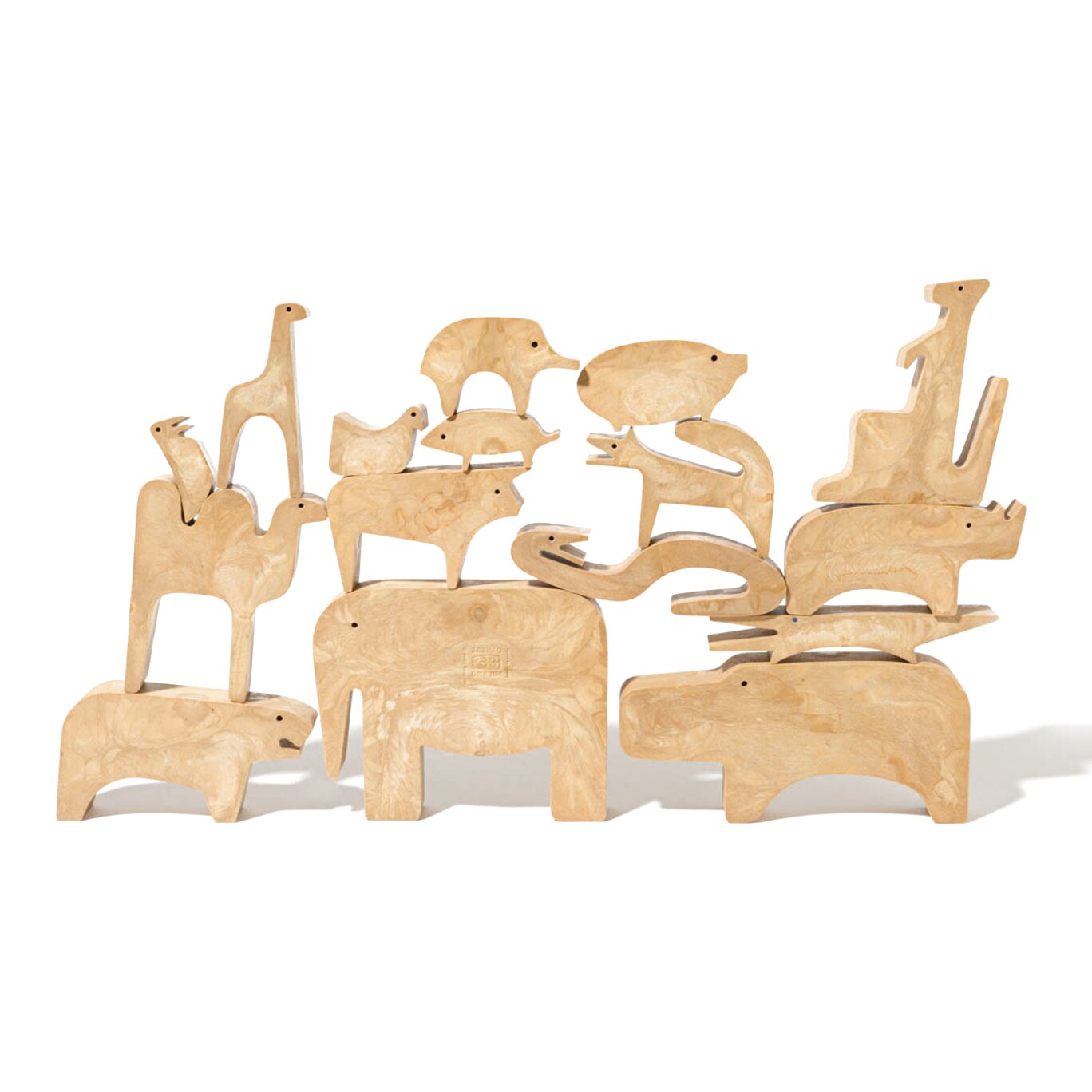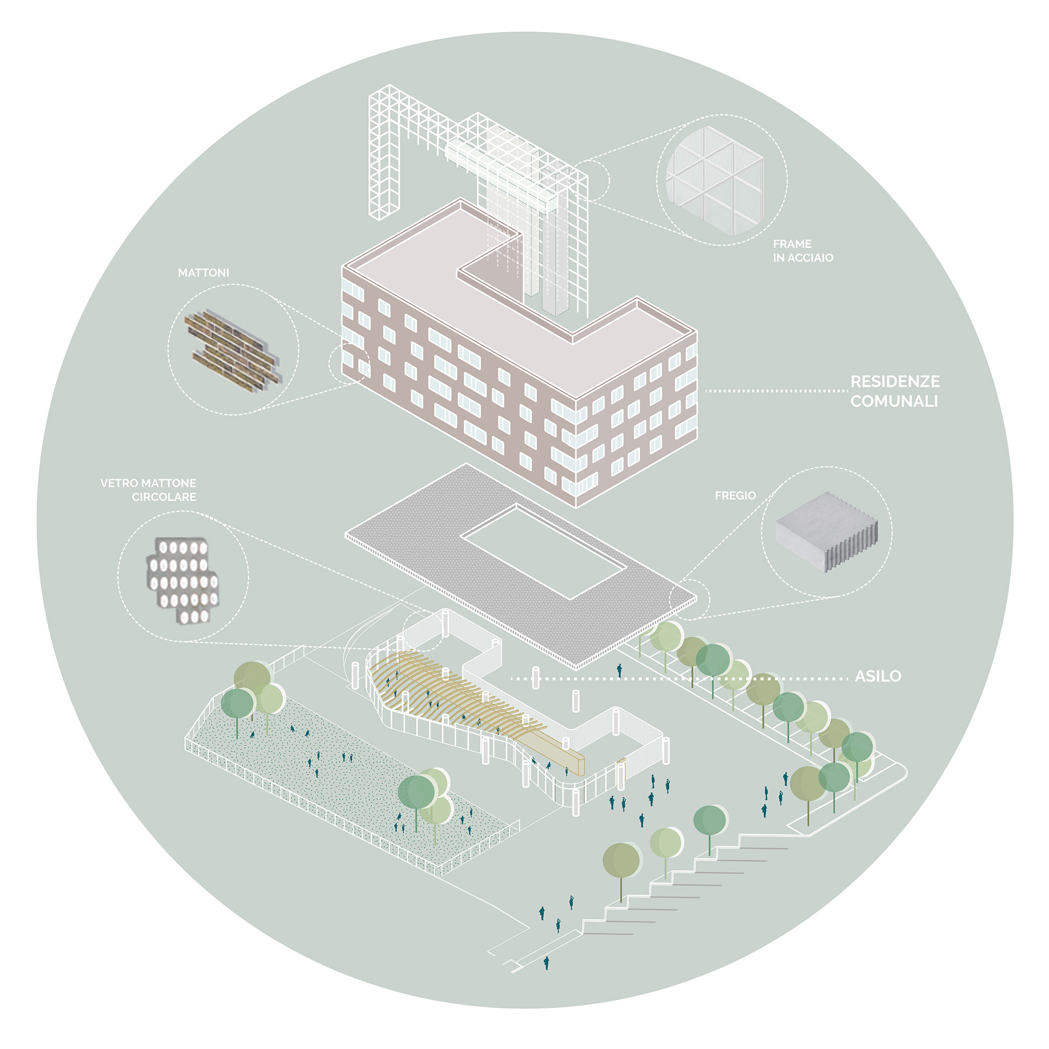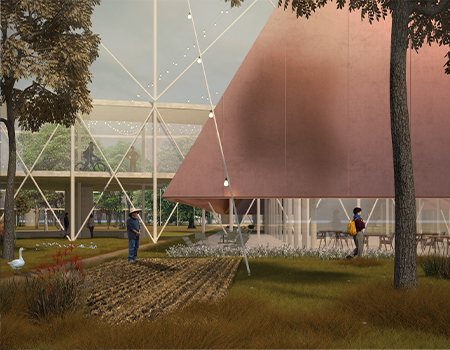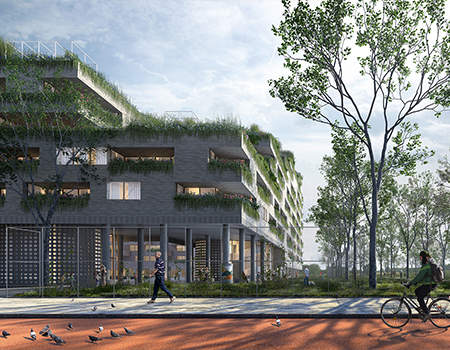SEGRATE HOUSING
In the project for Lotto 6, within the master plan of the P.I.I. Station District in Segrate, several foundational elements of the public city can be found, such as the colonnade typical of ancient Greek cities, which highlights and emphasizes the public function of the ground floor. The ground floor houses a public nursery with a garden and the entrance to the residential units. The organic and fluid shape of the nursery expands toward the associated garden. The layout features a long promenade, bordered on one side by a circular glass block wall and on the other by a transverse system of wavy wooden beams that give the internal environment an intimate and serene appearance. The public housing units, which extend over four floors above the nursery, contain 24 units, divided into 20 two-room apartments and 4 three-room apartments. Circulation is facilitated by a large “cold” communal balcony, to which the vertical connection system is externally attached. The balcony, stairs, and elevator are concealed by a metal mesh that allows the passage of air and light while providing the necessary privacy for the entrances to the apartments, and the roof conceals the systems.
The facade cladding features an innovative system that combines insulation material with exposed terracotta slats.
Credits
Client
Europa Risorse S.r.l.
Date
2019
Place
Milano
Area
3.100 mq
Architects
Studio Elementare - Paolo Pasquini
Team
Fabio Figaroli, Anna Milani, Eugenio Fusarini
Consultant
Visualisations: Onirism
Date
2018

