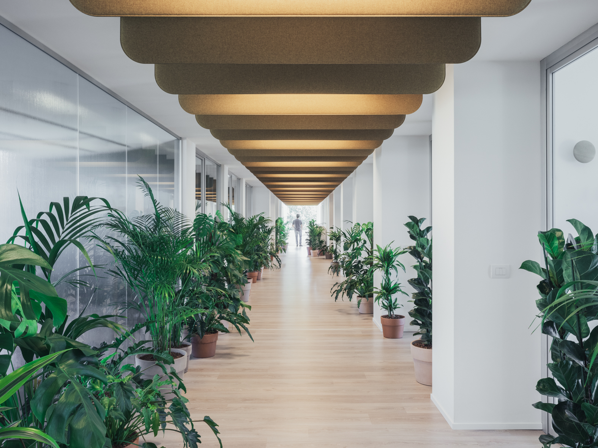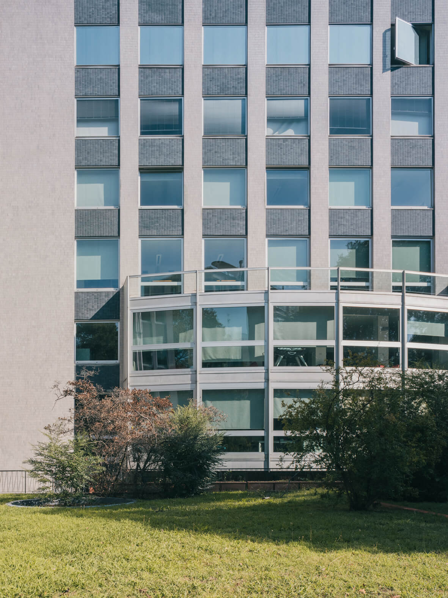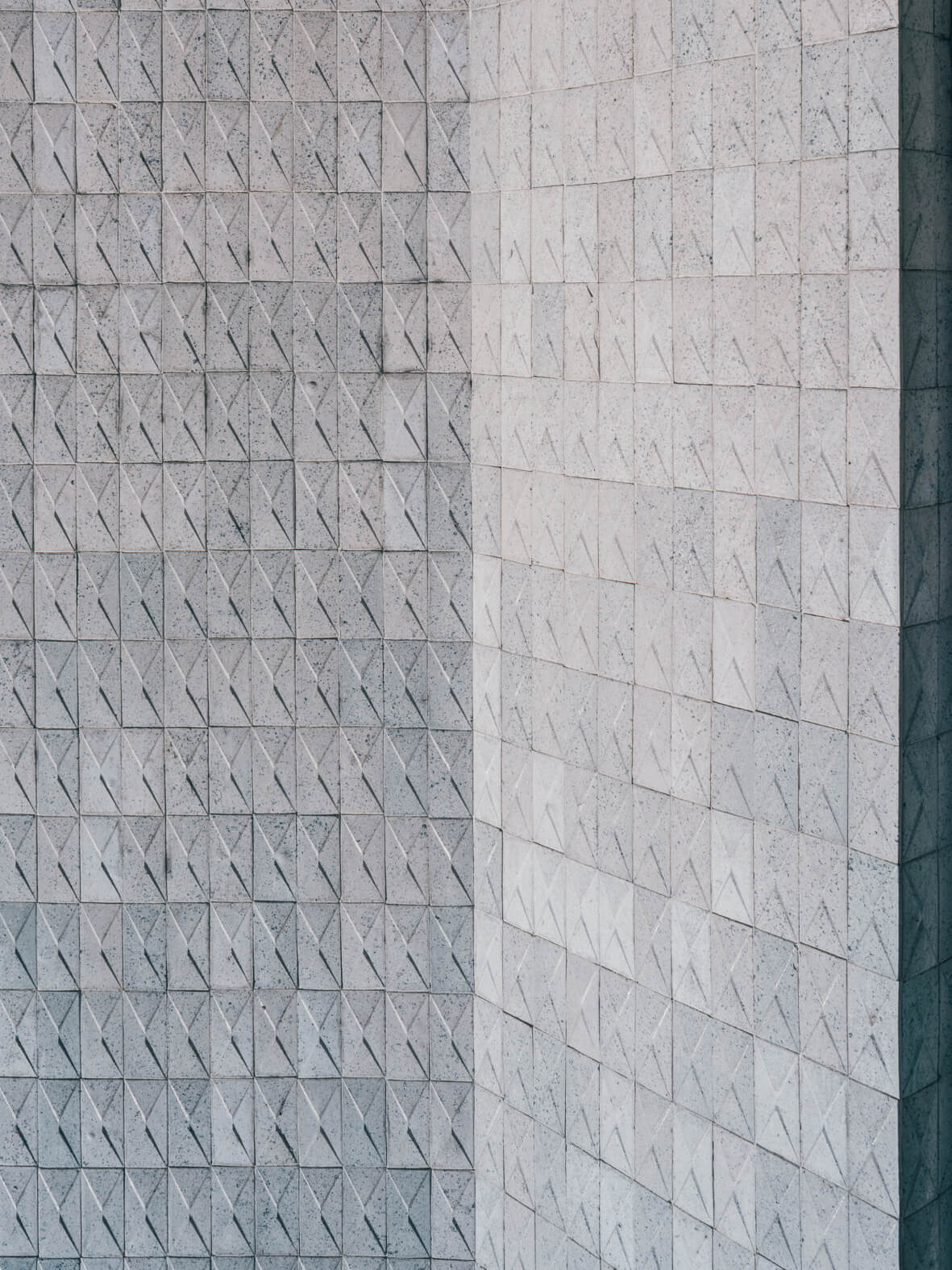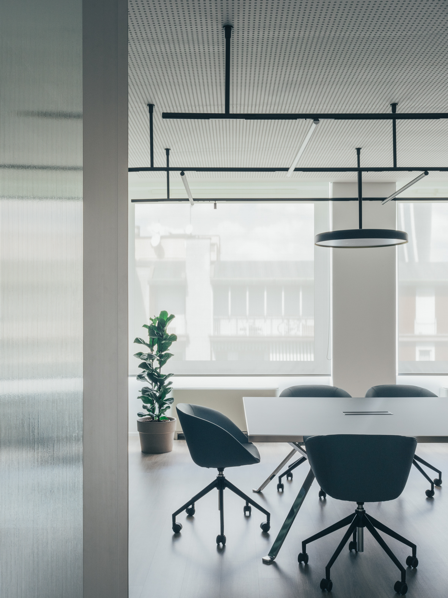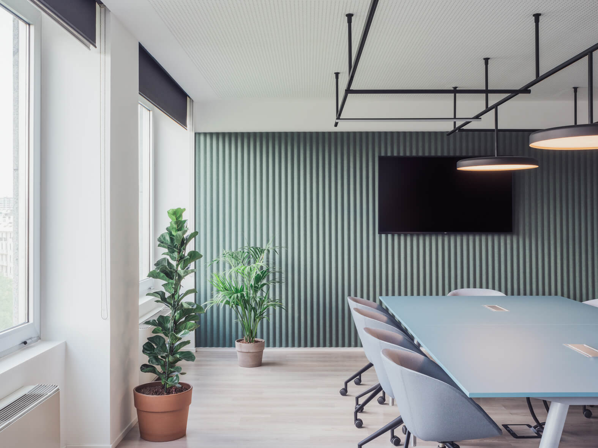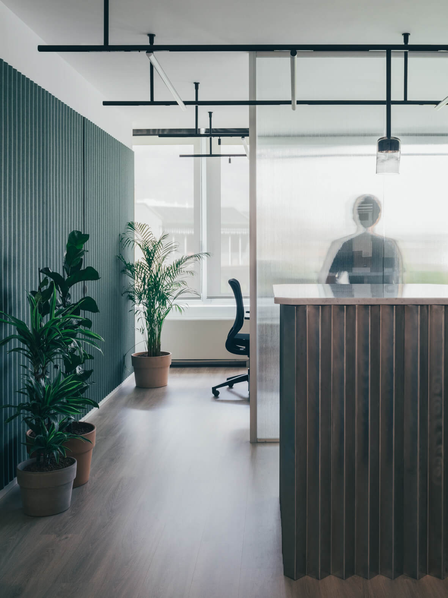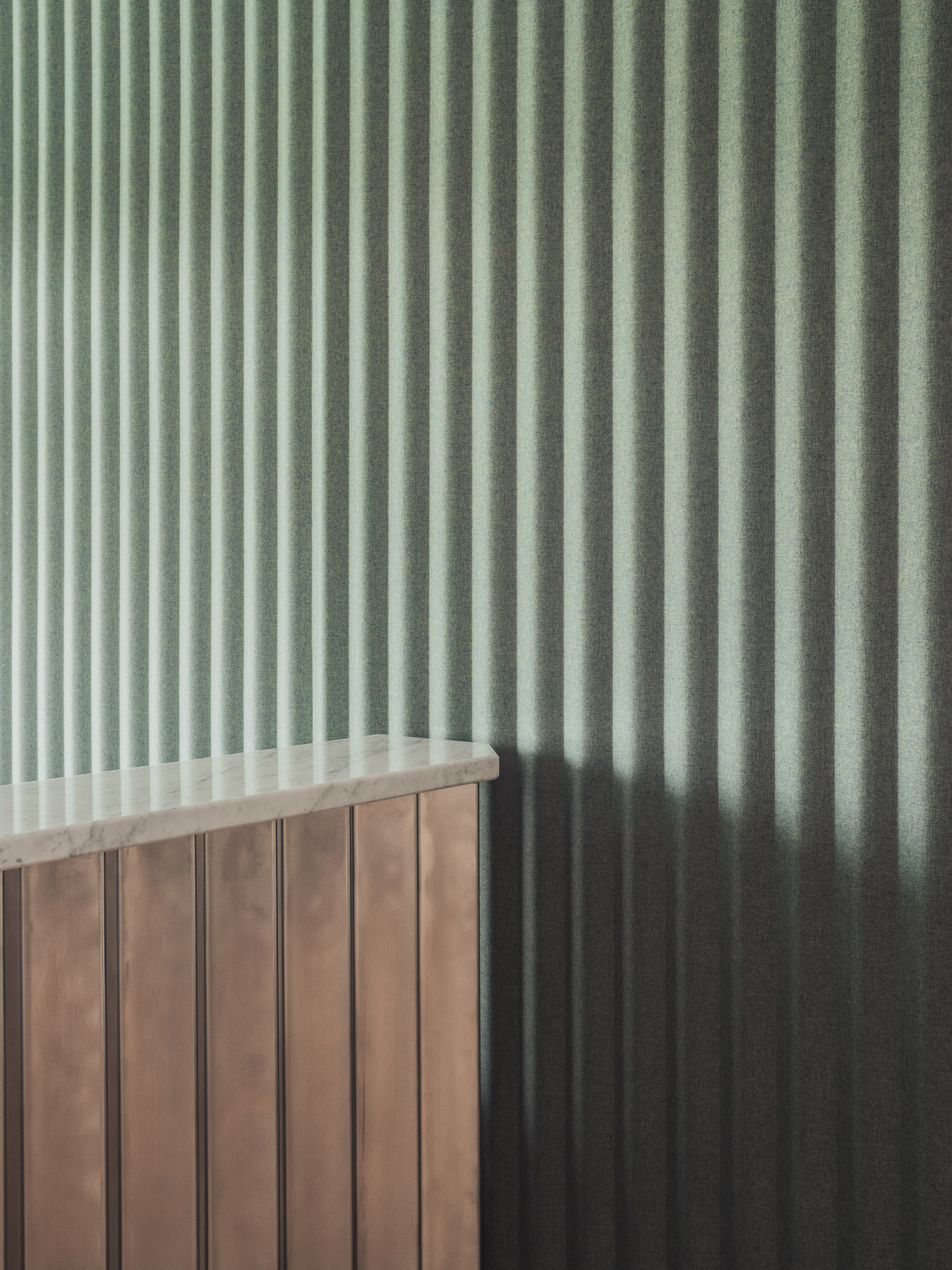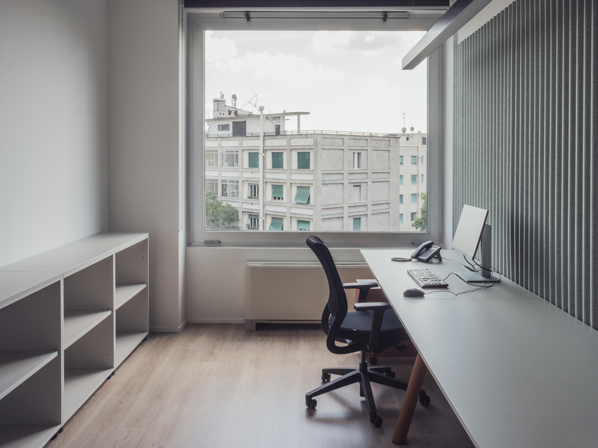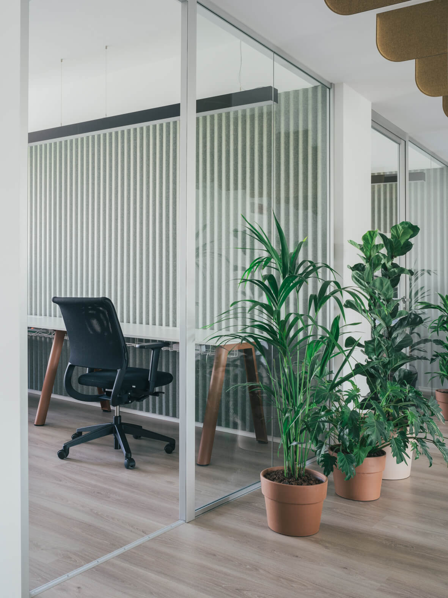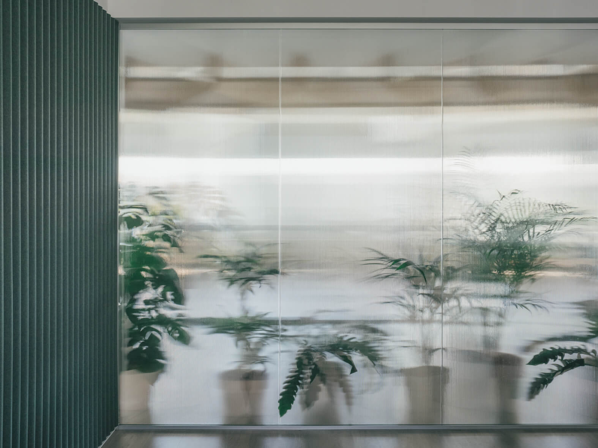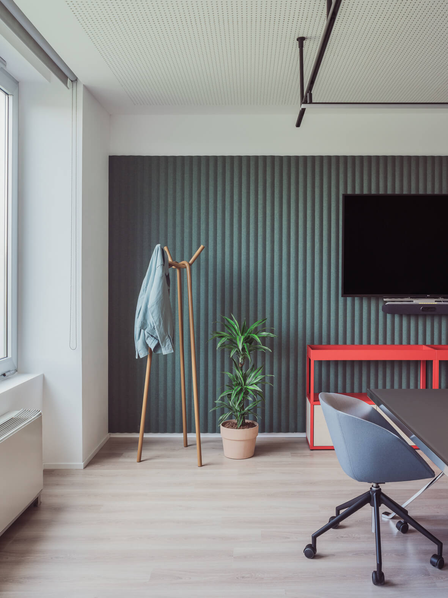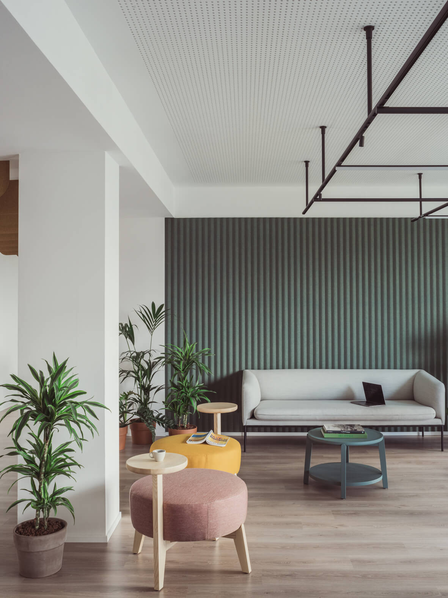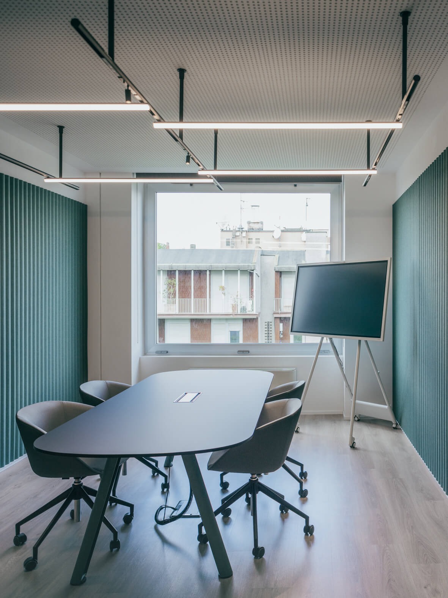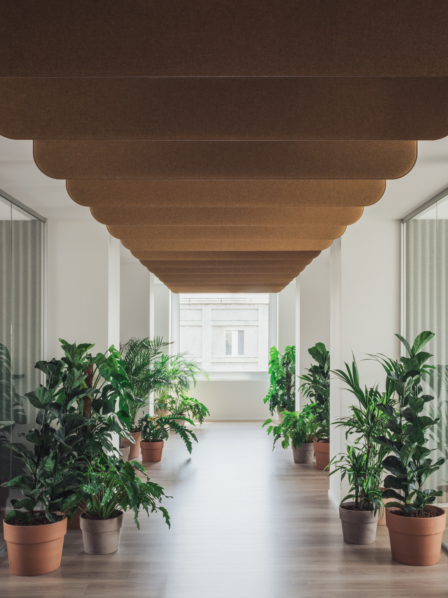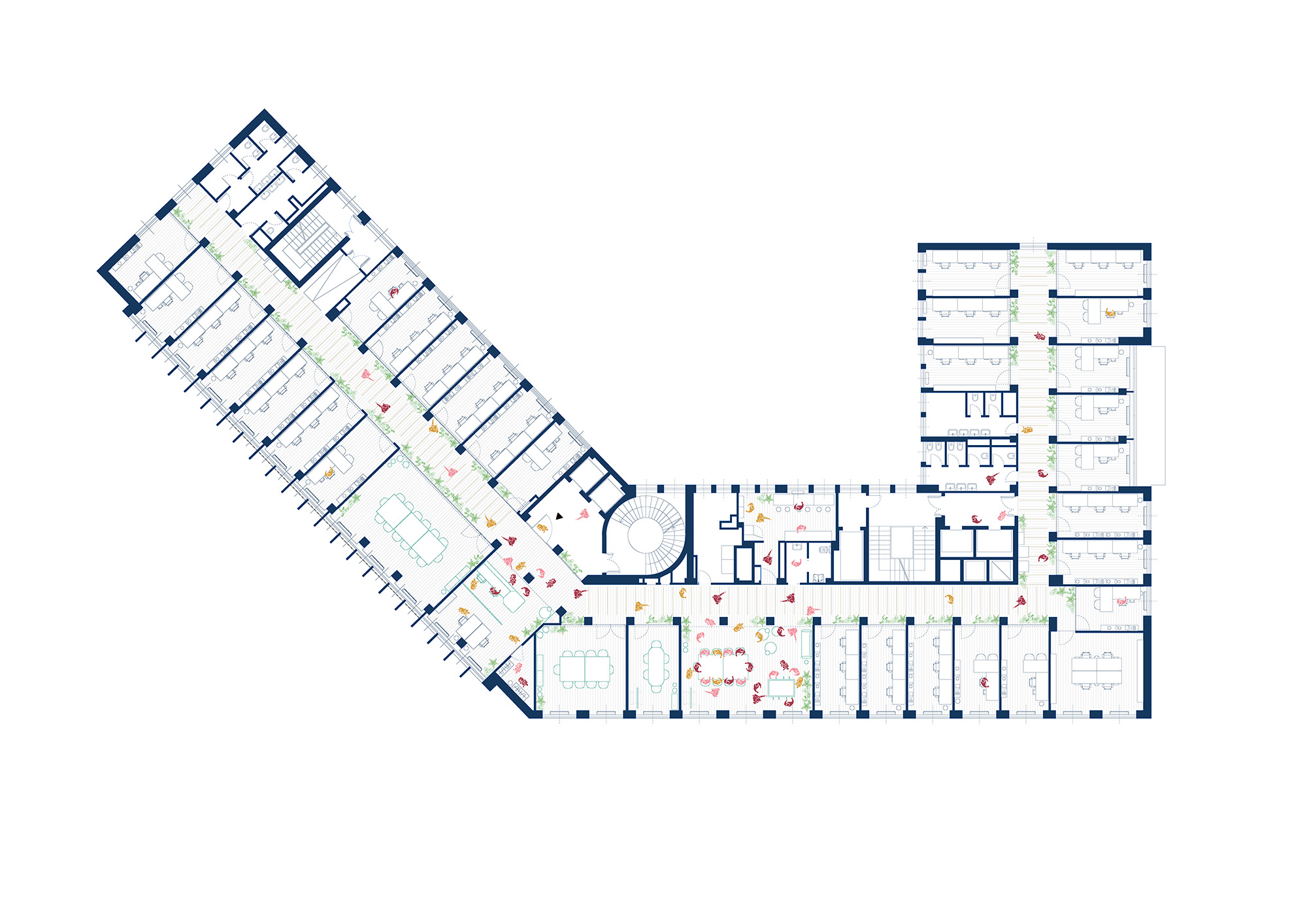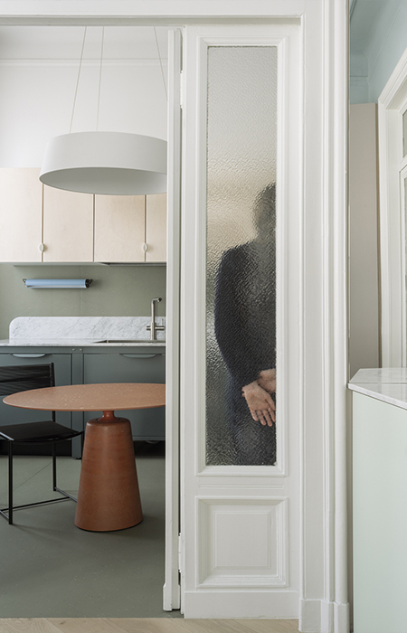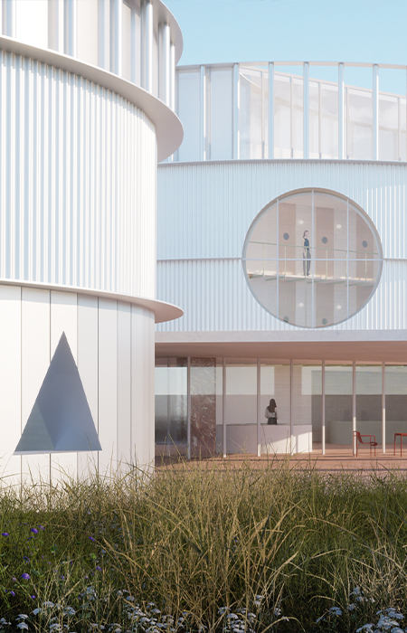RSM MILAN
The new Milan headquarters of the Italian tax, legal and advisory firm, part of the RSM international network, the sixth largest in the world in professional business services, is located at 32 Via Tiziano, just outside the City Life district. “Developed around the concepts of flexibility and transparency, the design idea starts from the desire to enhance the natural light coming from the large openings in the façade, making the interiors almost extensions of the outdoor environments, in their natural colors and characters.” The layout, therefore, developed on a single floor of 1,200 square meters, features full-height
glazed partitions that allow natural light to reach all rooms, offering better use of space, energy savings and operator well-being, improving operations and avoiding visual fatigue. A selection of sound-absorbing paneling designs the work units, giving freshness of atmosphere and great visual and acoustic comfort, diversifying the many flexible and multifunctional areas that see almost total contiguity between work and relaxation areas. Acoustic ceiling panels in distributive spaces offer high insulation against internal noise propagation, as well as working as an artistic accessory.
Biophilic design, or the search for an integration between nature and the built environment, pervades offices and meeting rooms working as a natural filter between spaces and connective tissue between environments, improving: i) air quality through a choice of purifying potted essences; ii) reducing noise propagation; iii) reducing stress; iv) stimulating concentration and productivity. The operational and meeting furniture, declined ad hoc according to the required functions, presents a precise range of colors and finishes that harmoniously dialogue as much with the interior environment as with the Milanese landscape, framed by the openings in the facade. An inside-out relationship that roots the intervention in the context, making the interiors almost extensions of the outdoor environments and vice versa.
A vital office, where natural elements, color and material choices are designed for the well-being of those who will live the spaces on a daily basis.
Publications
Area / Archilovers
Credits
Client
RSM Studio Tributario e Societario - MILANO
Date
2023
Place
Milano
Area
1200 mq
Architects
Studio Elementare - Paolo Pasquini
Team
Massimiliano Piffer, Federico Florenzano
Photography
Lorenzo Zandri
Date
2023

