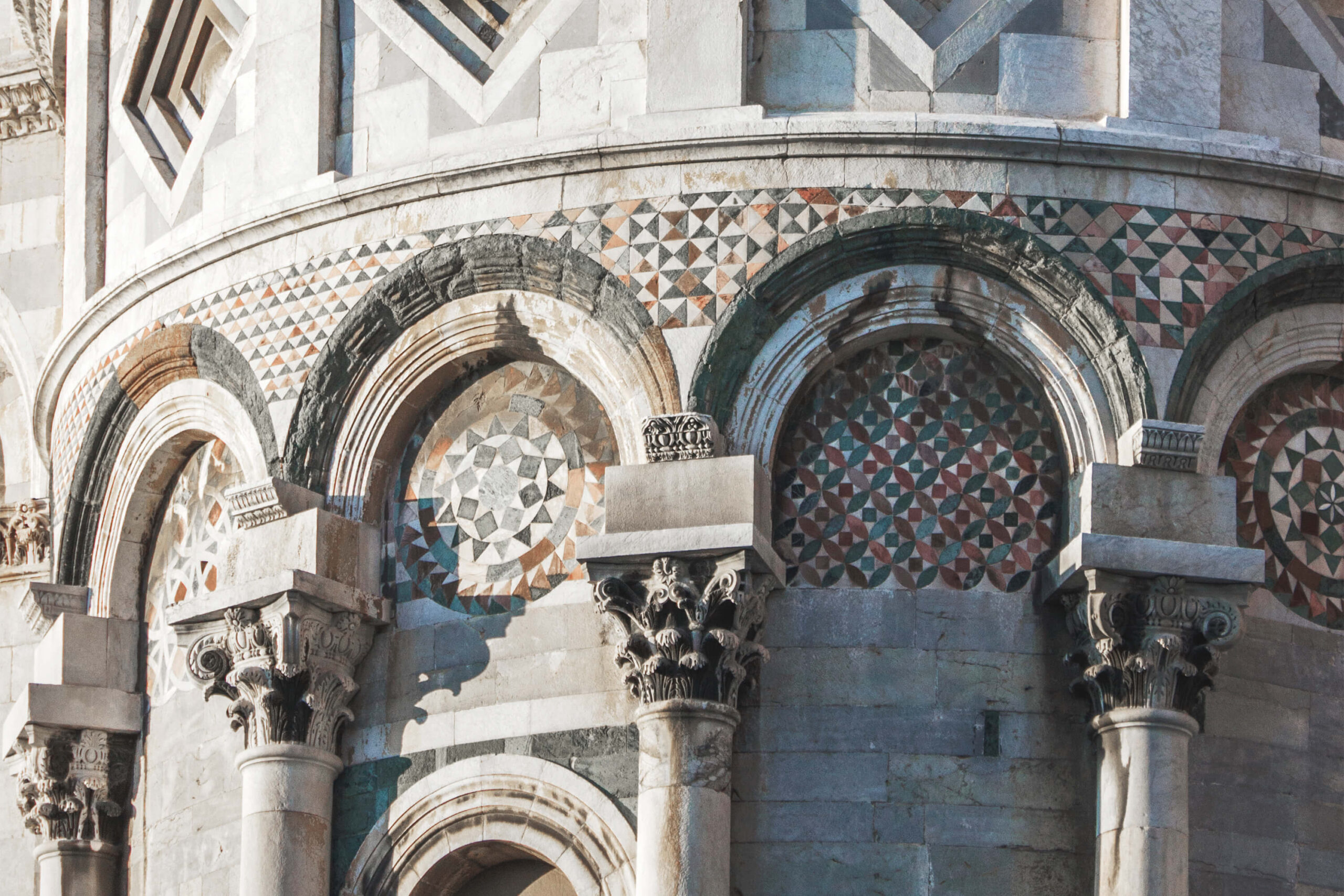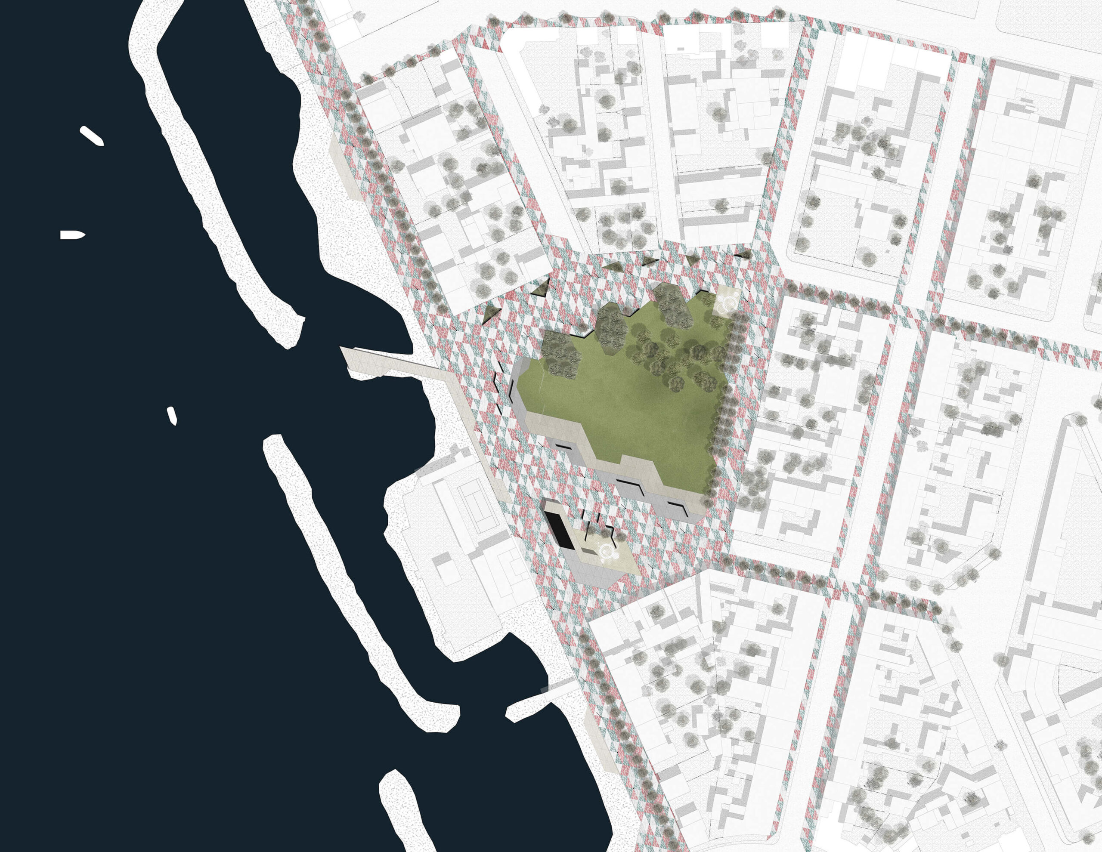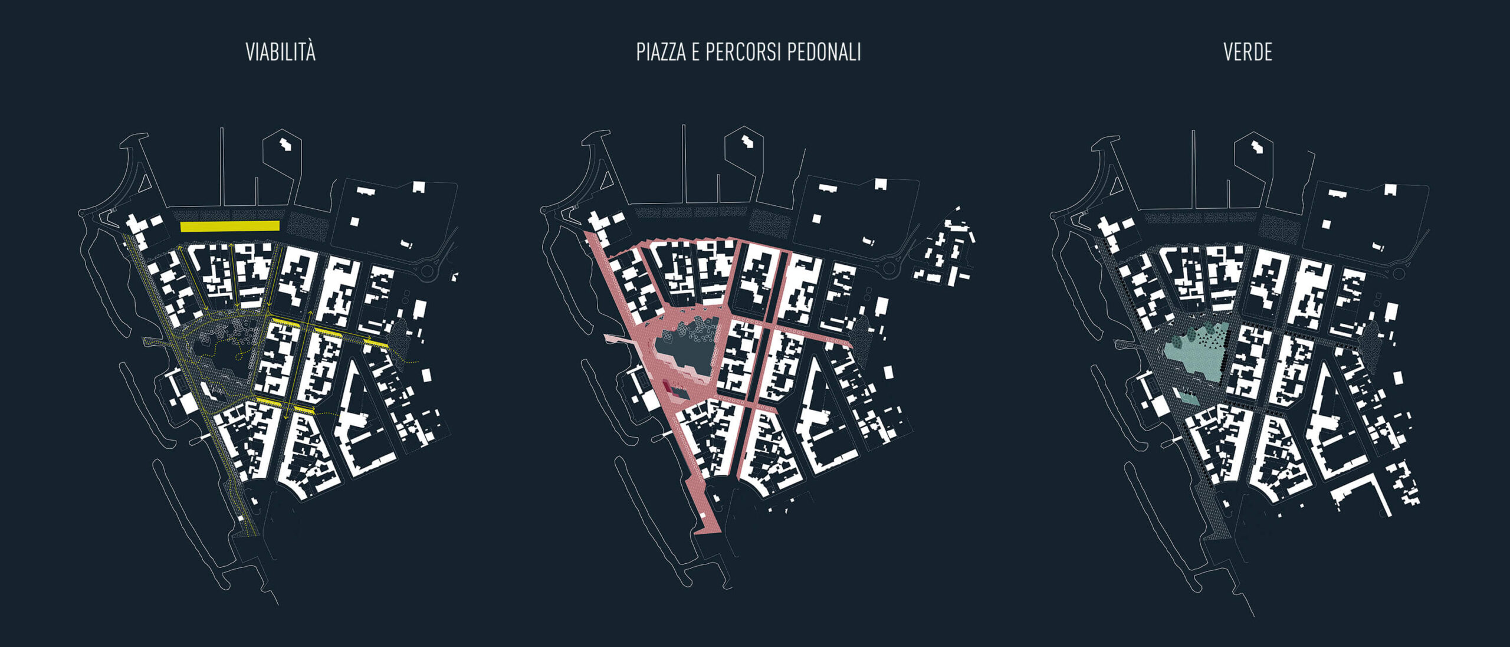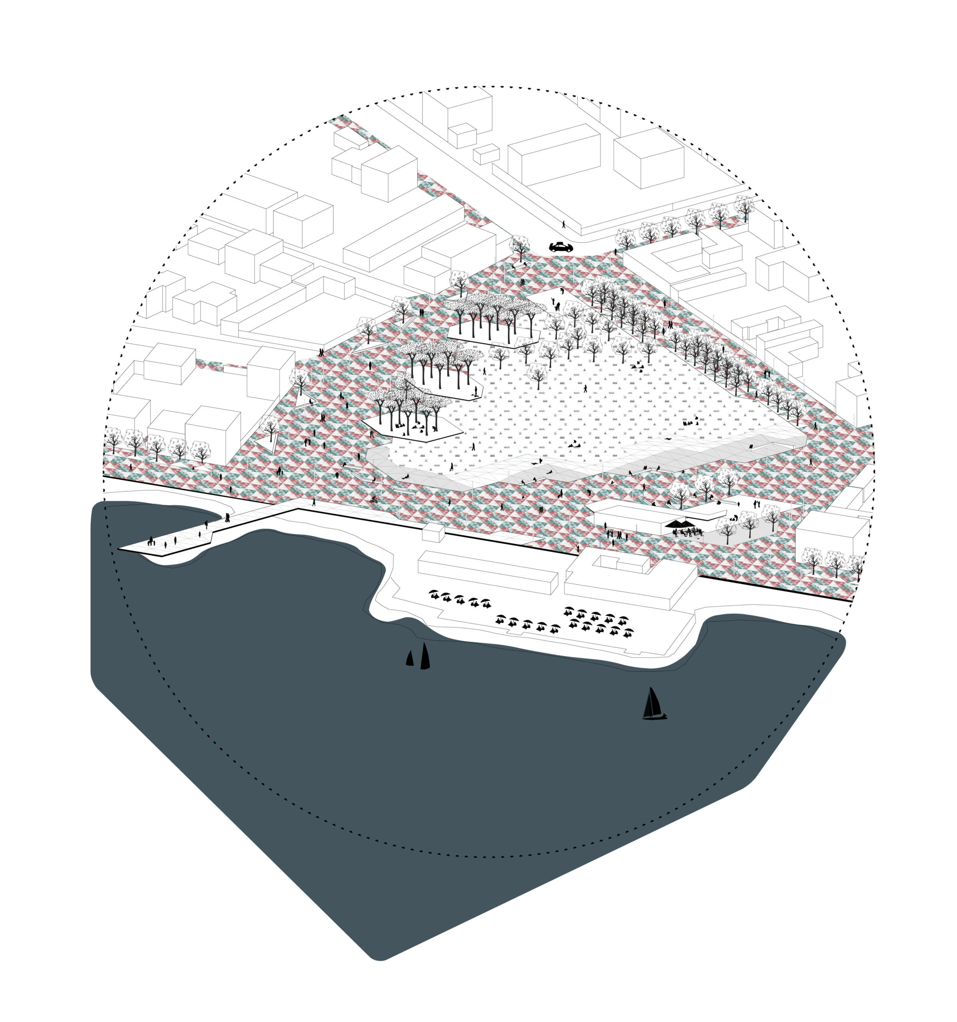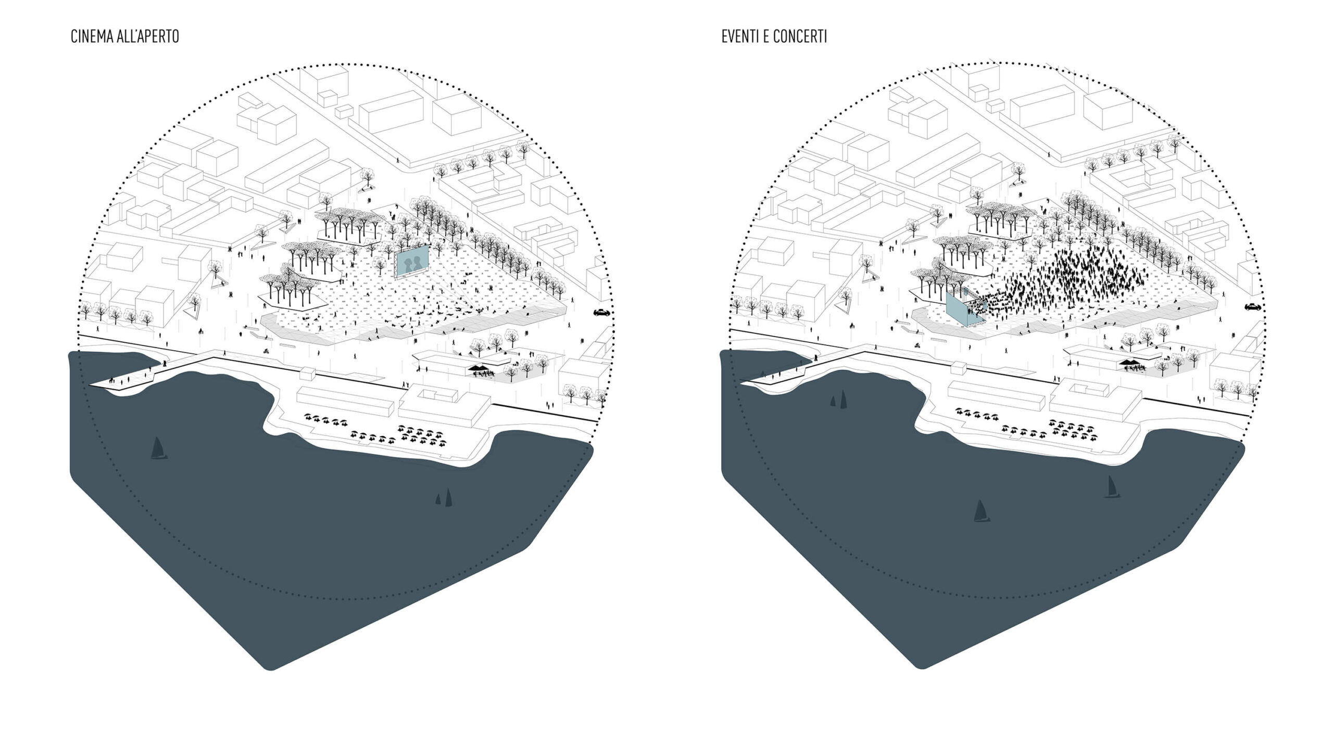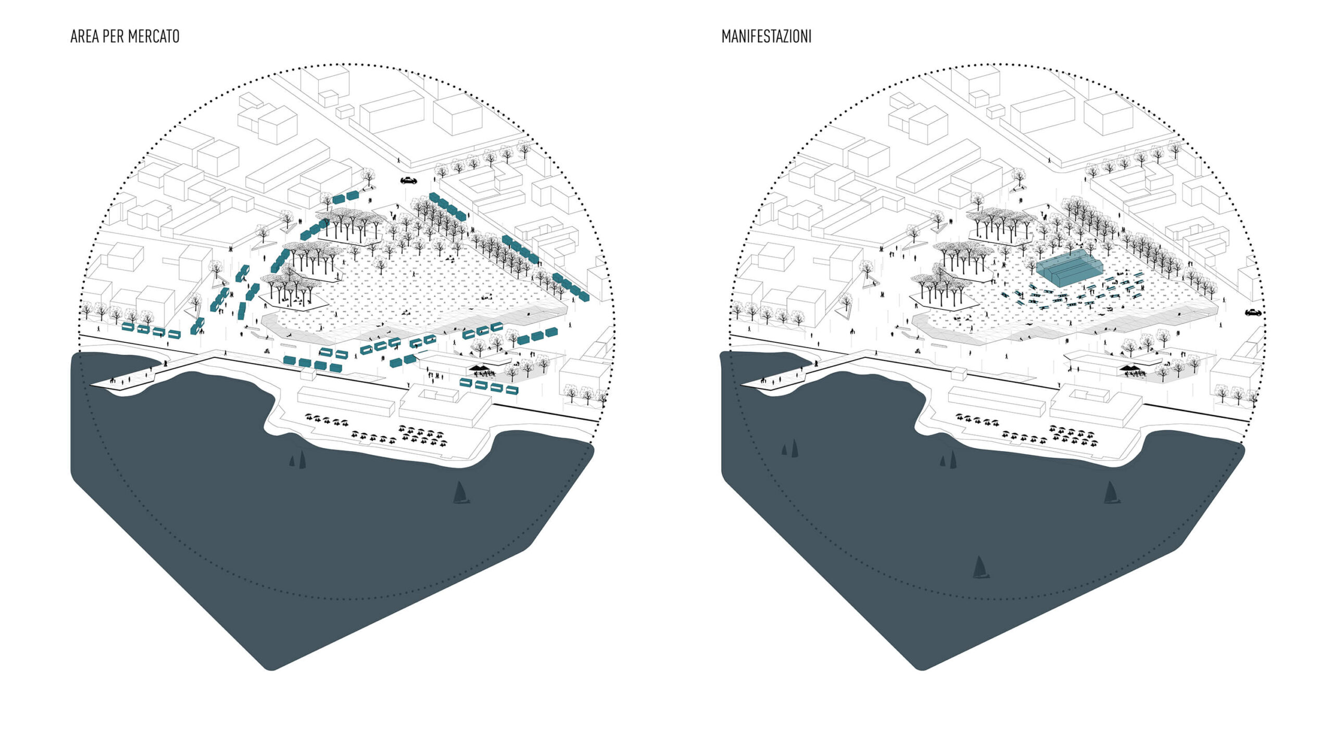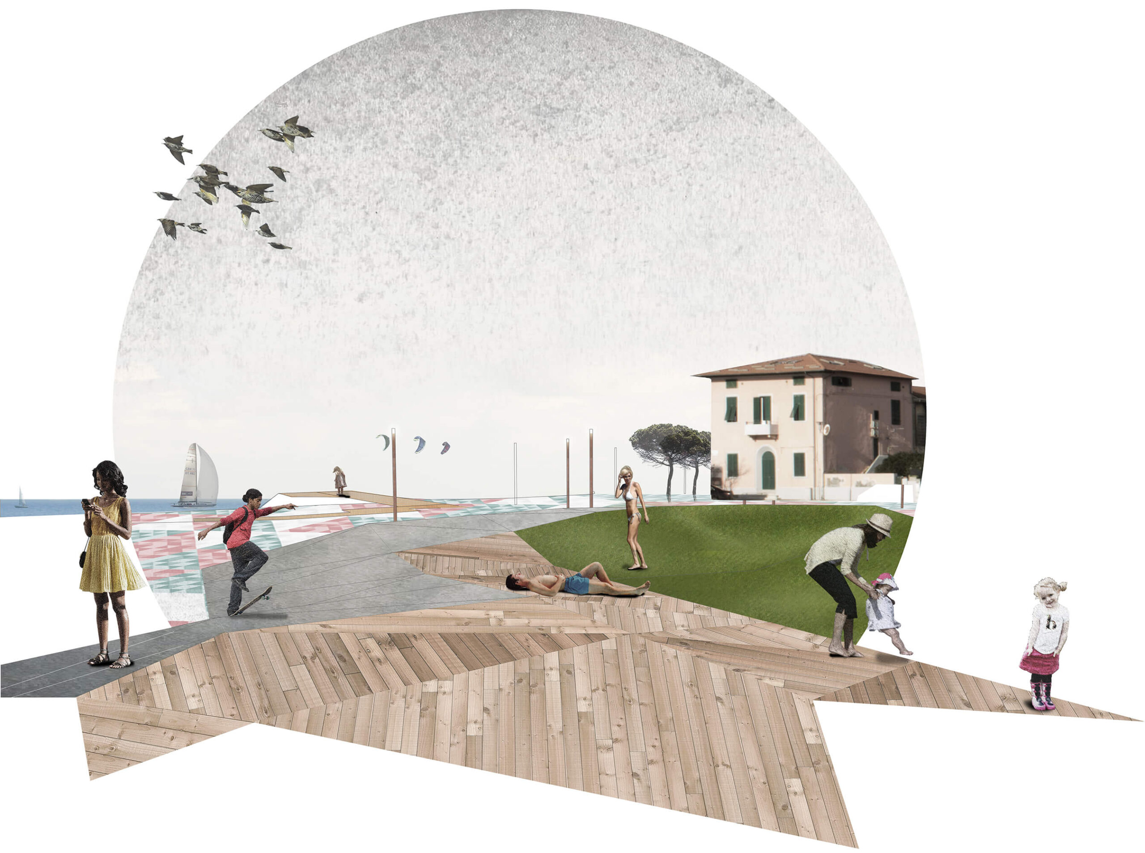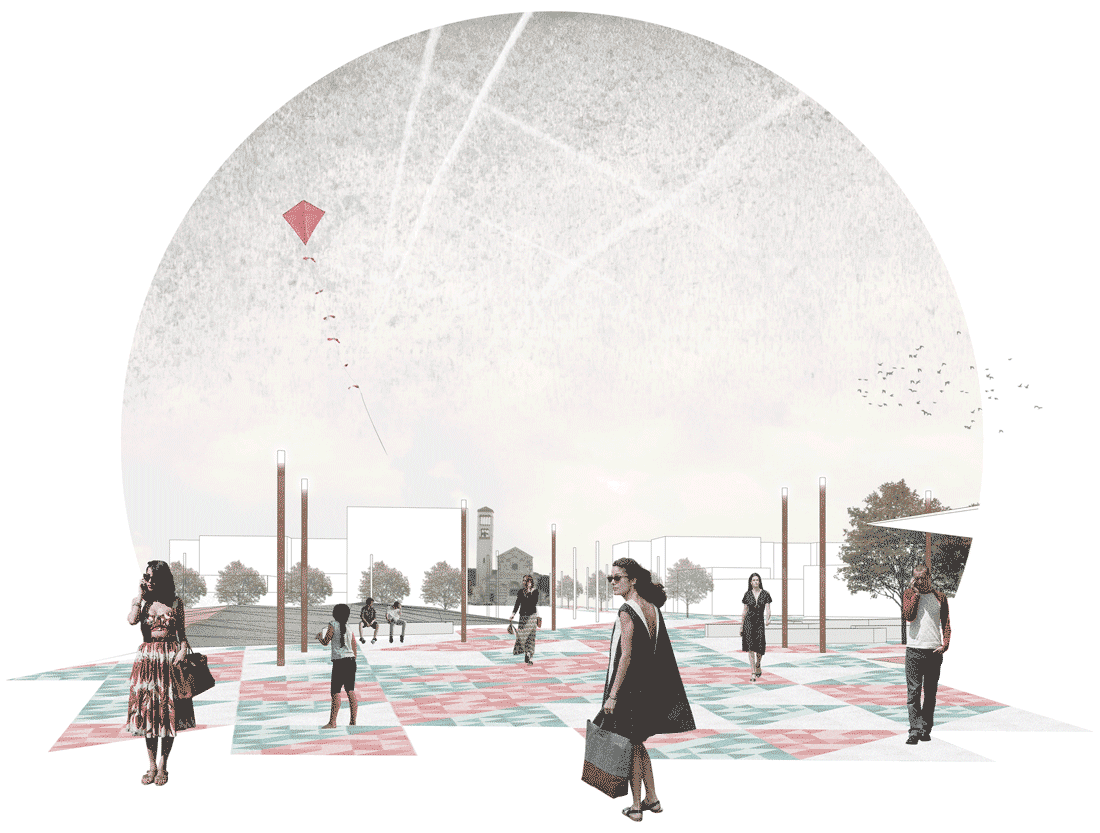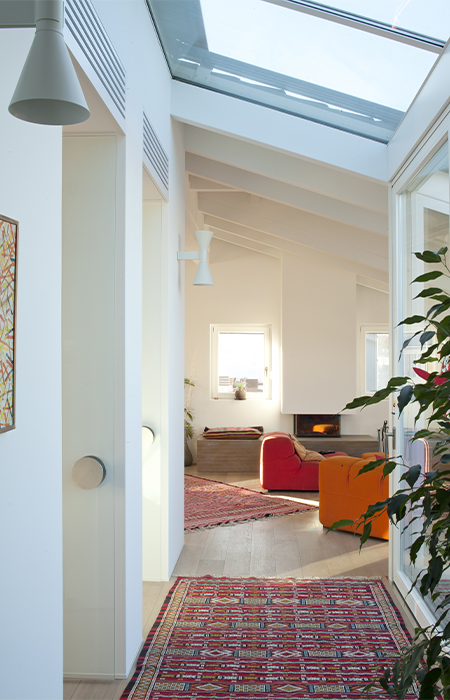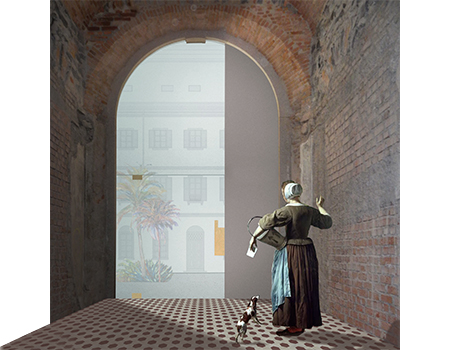PIAZZA VIVIANI
The project presents a striking contrast to the current residual and undefined space by introducing a new square envisioned as a “unique object” that deeply interacts with both the urban context and the coastal promenade system. Two primary strategies define this design.
First, the paving becomes the square itself, characterized by a geometry inspired by the surrounding environment and a color palette that echoes the façade of the Pisa Cathedral. This paving extends to the edges of the built area and beyond, creating a protected space free from vehicular traffic dedicated to social interactions, leisure activities, and the weekly market.
Second, the introduction of vegetation, which is currently absent, delineates an area intended for events and gatherings. The carefully selected plant species create an ideal connection to the nearby coastal pine forest. At the boundary between the two areas, the pavement gently rises, mimicking the mesh geometry and creating seating spaces that enhance views of the sea. This visual access is further improved by a new wooden walkway suspended over the rocks, inviting visitors to engage with the coastal landscape.
Overall, the project aims to transform the area into a vibrant public space that fosters community interaction while harmonizing with the natural environment.
Credits
Client
Comune di Pisa
Date
2015
Place
Marina di Pisa
Area
16.900 mq
Architects
Studio Elementare - Paolo Pasquini
Team
Fabio Figaroli, Andrea Giambelli, Maria Vittoria Mastella, Olimpia Rangoni Machiavelli
Date
2015


