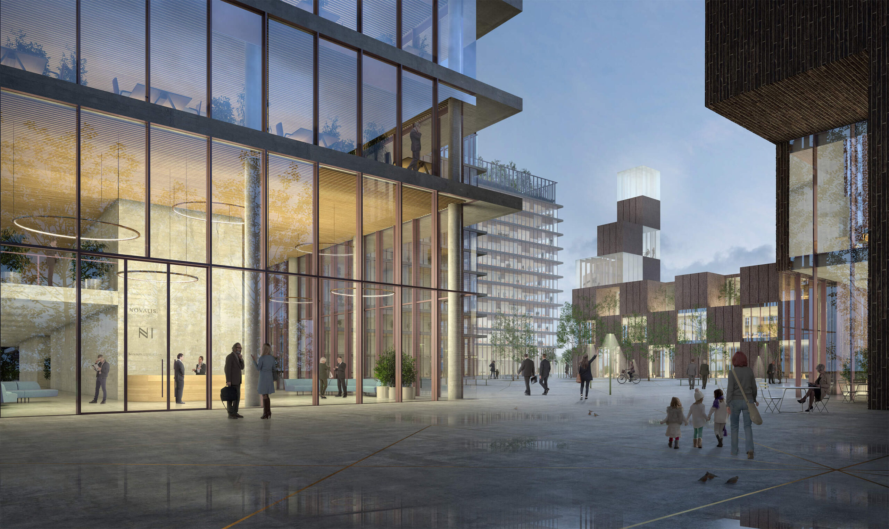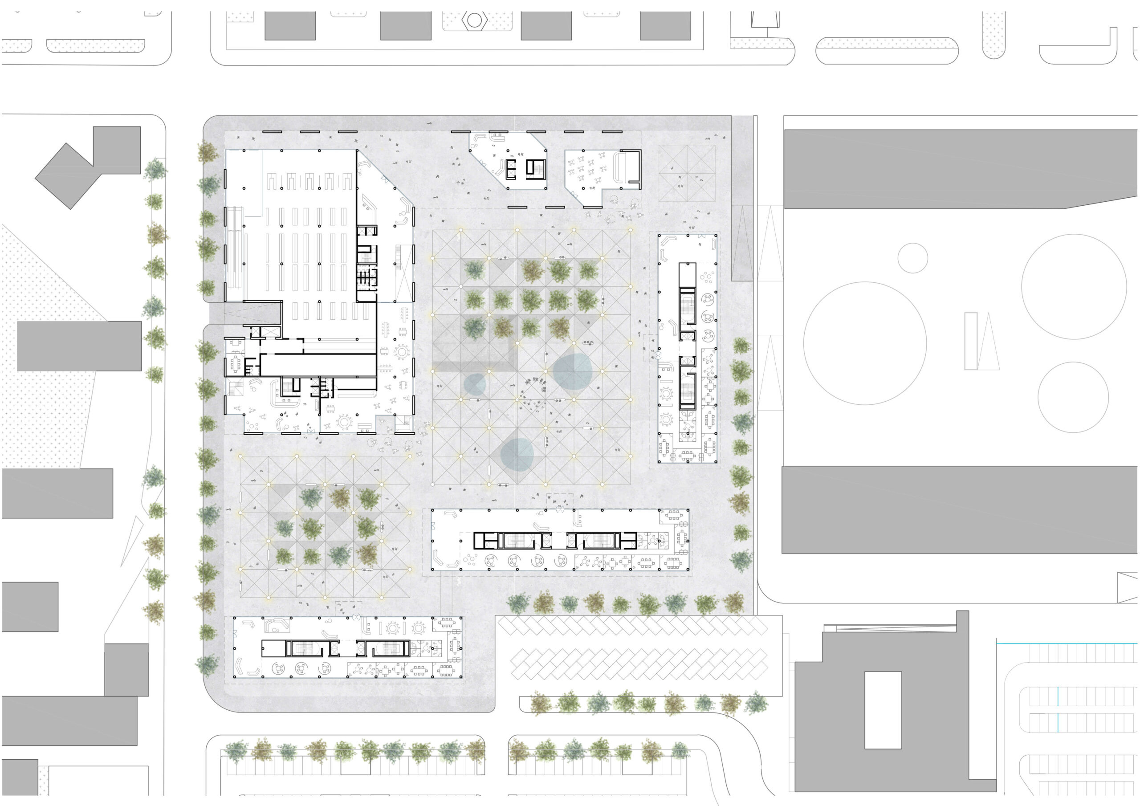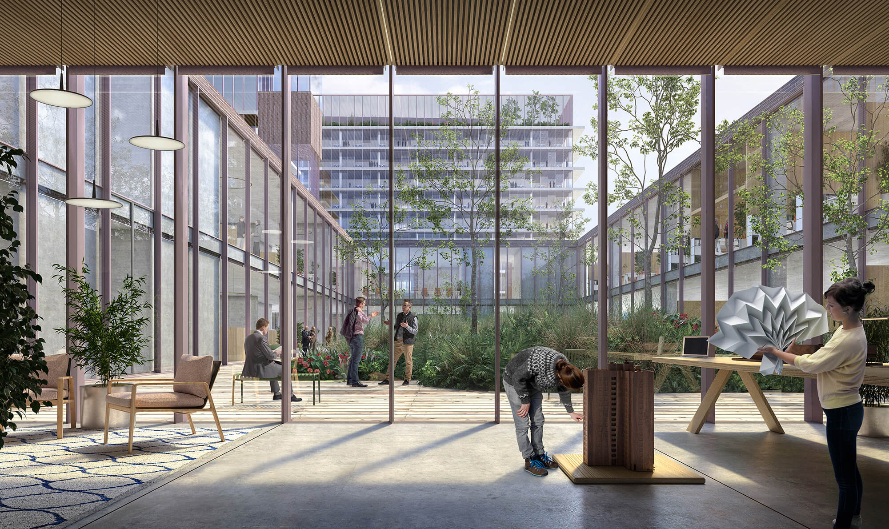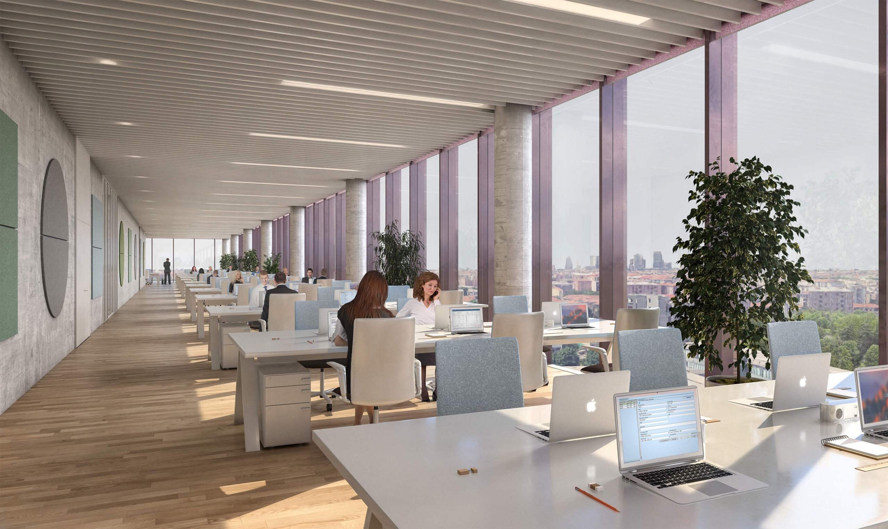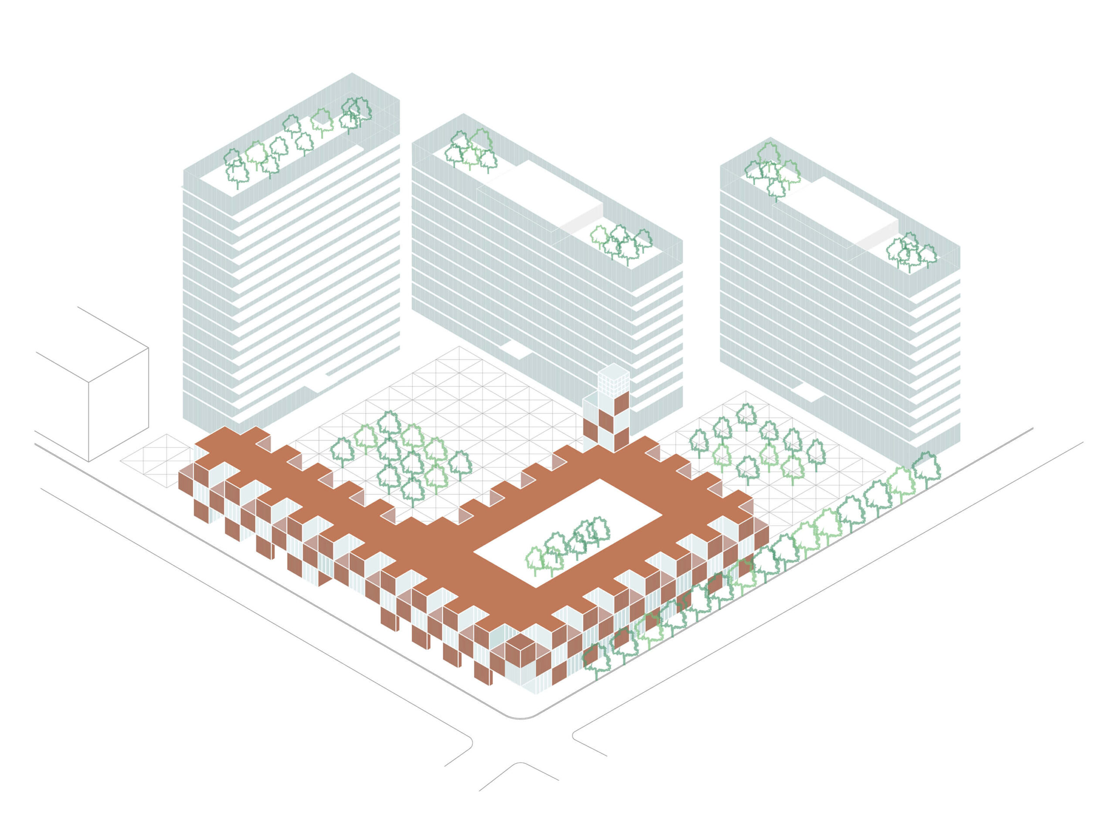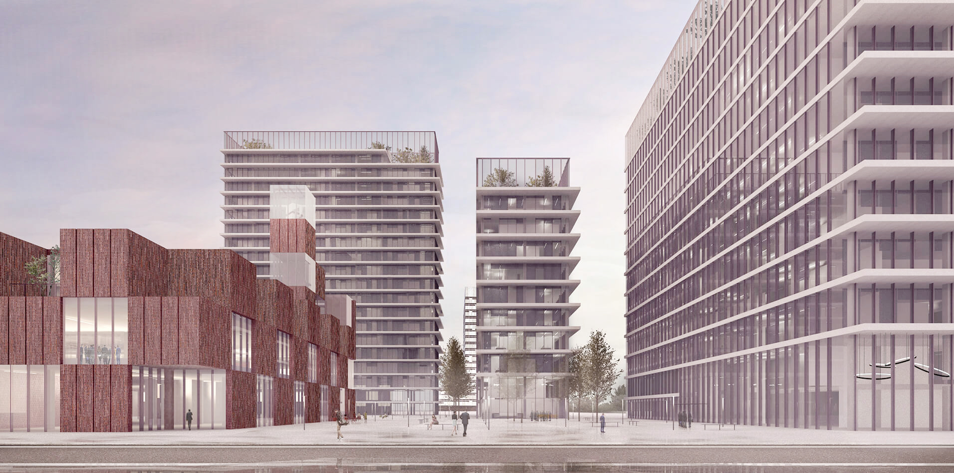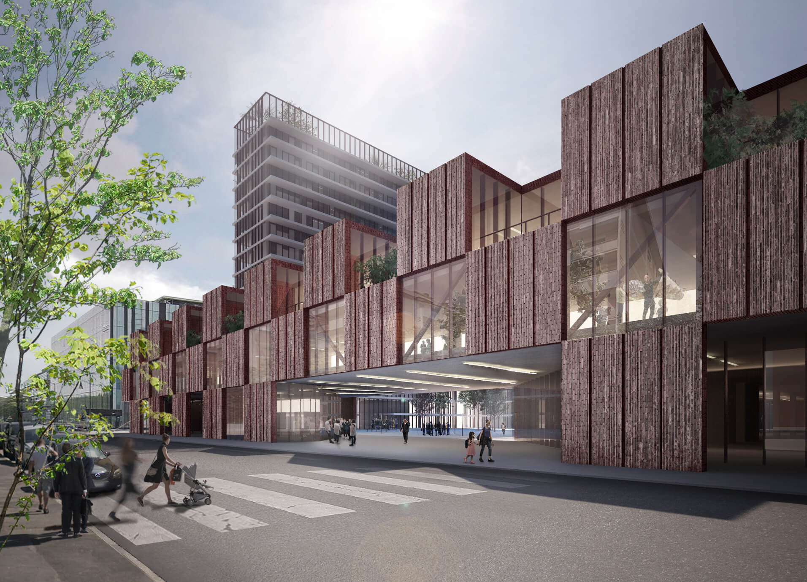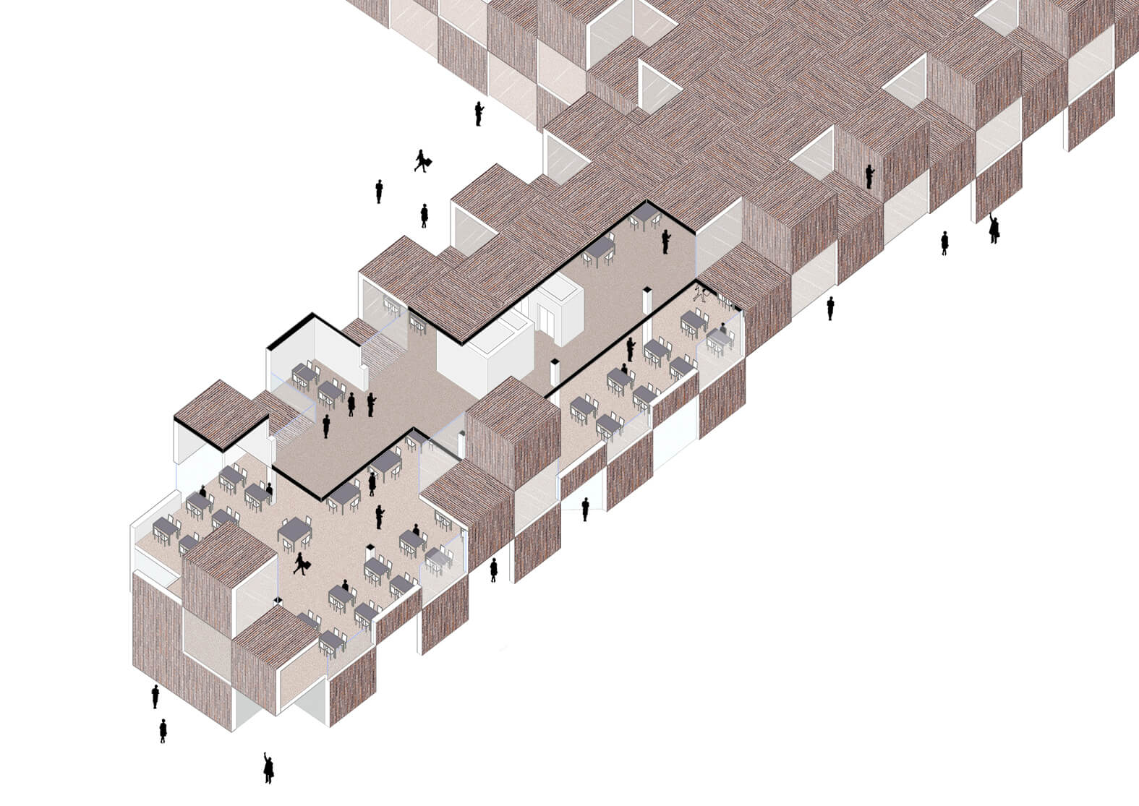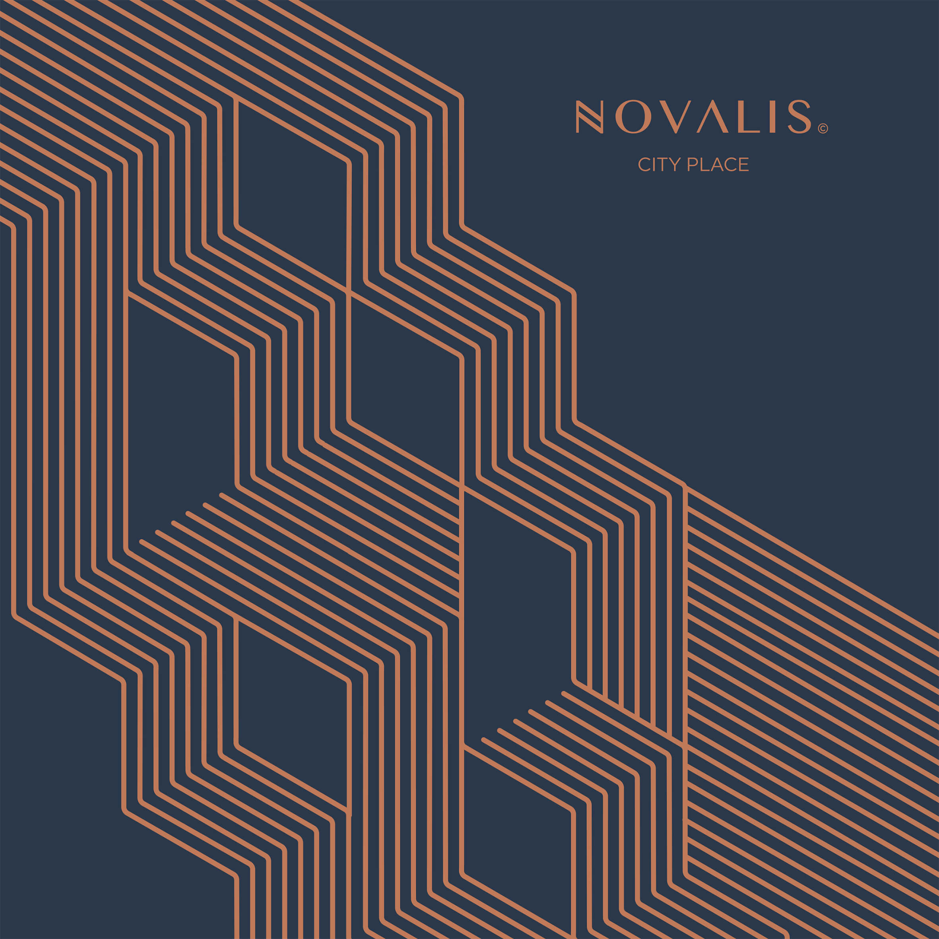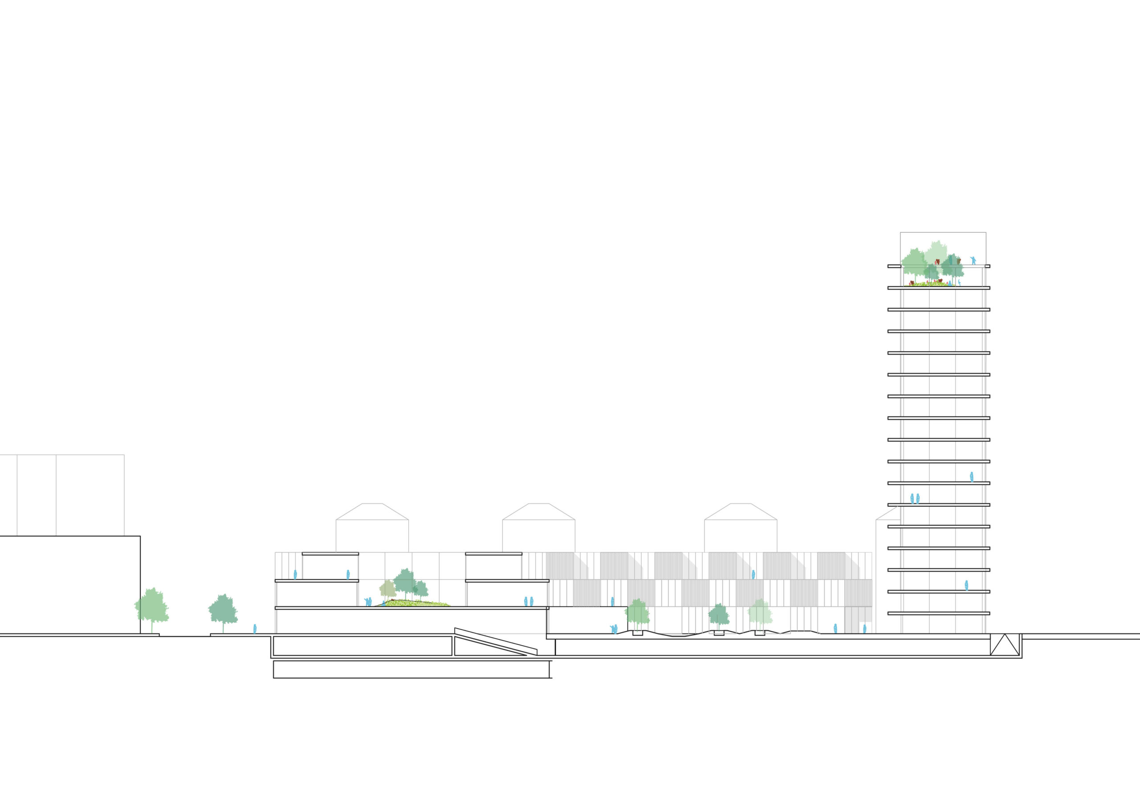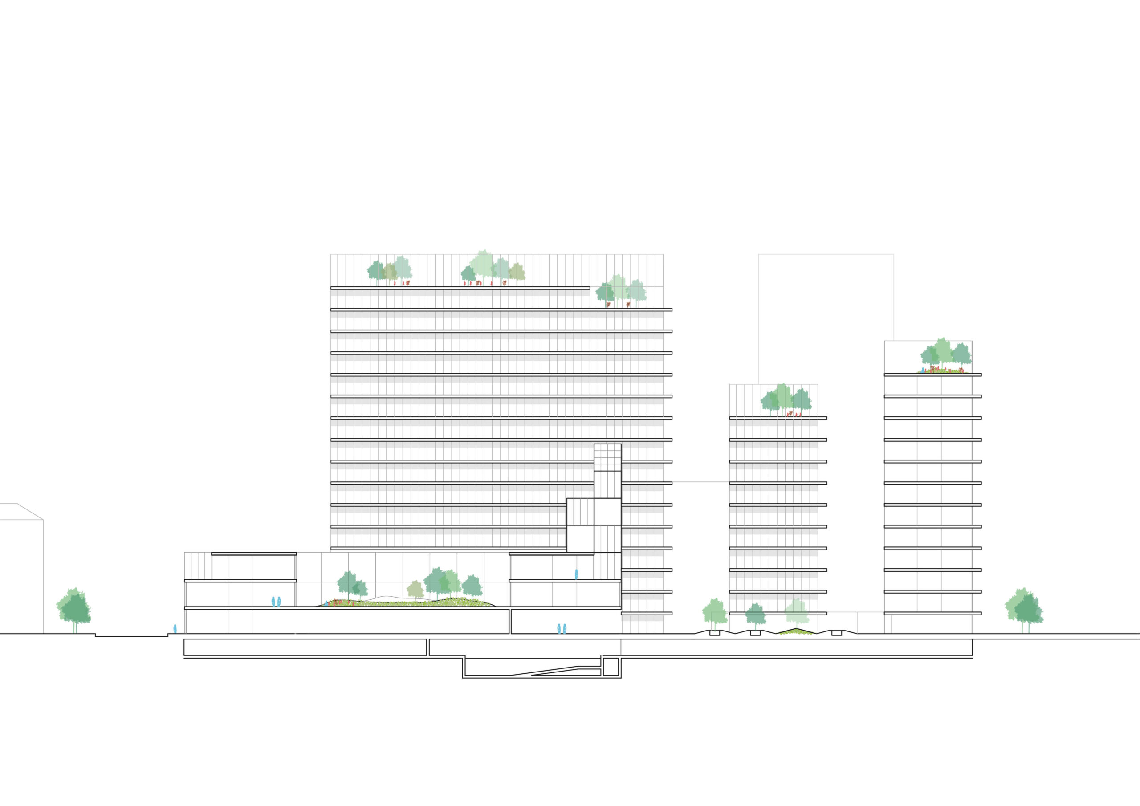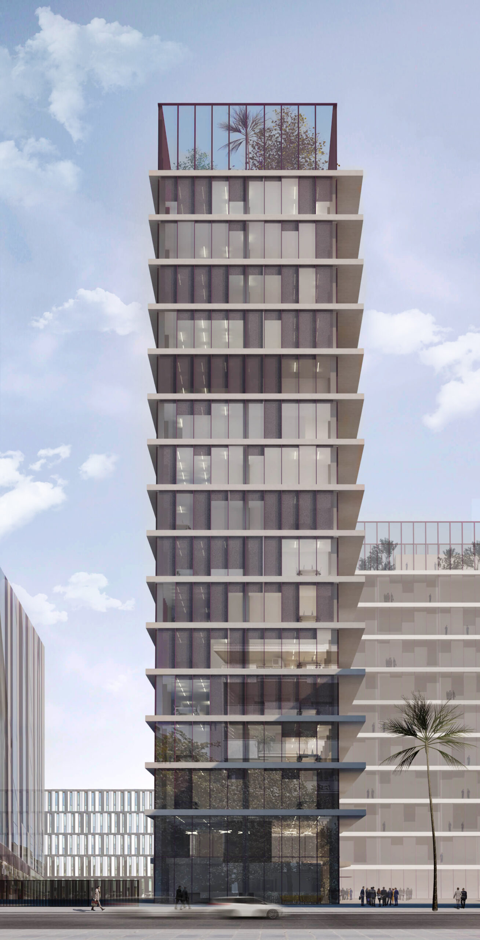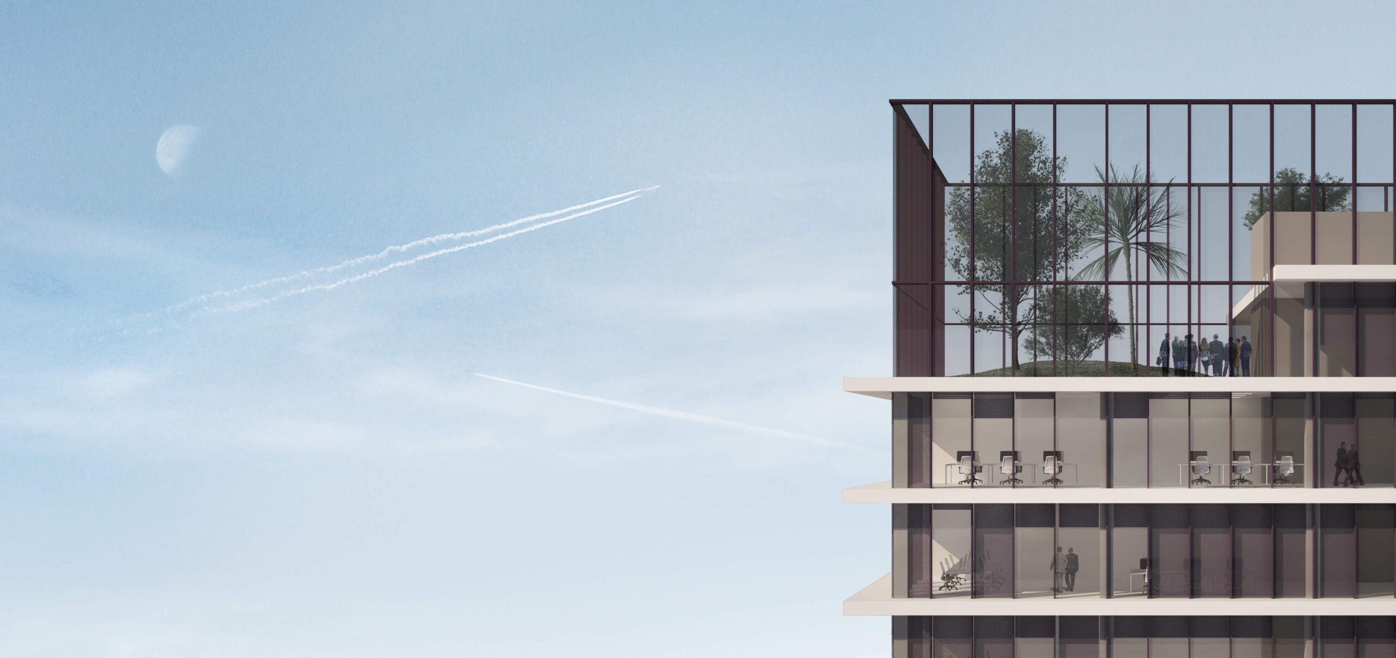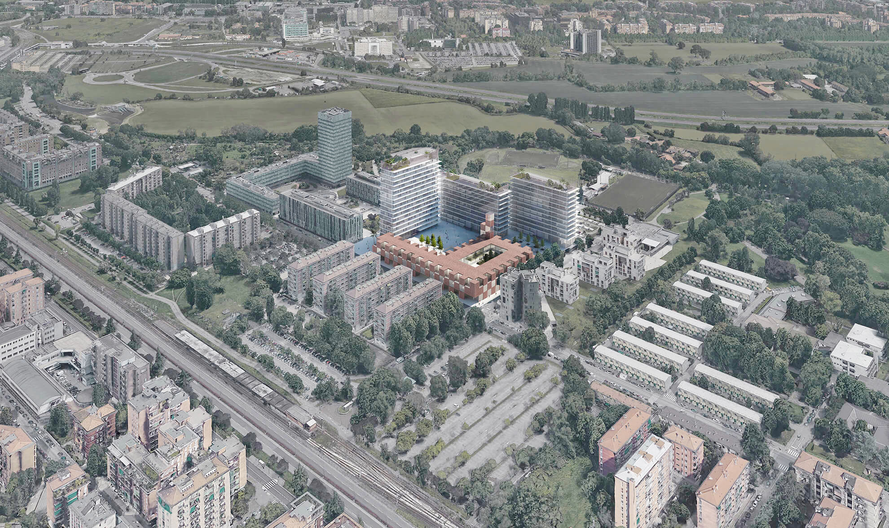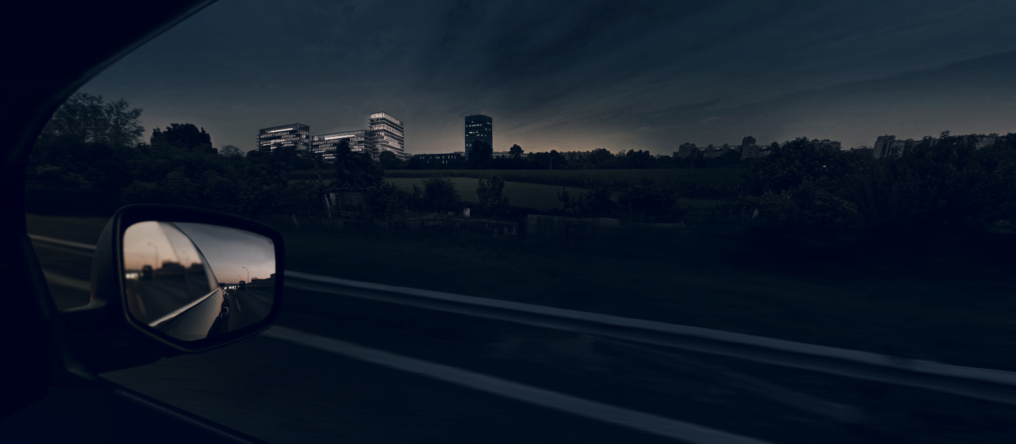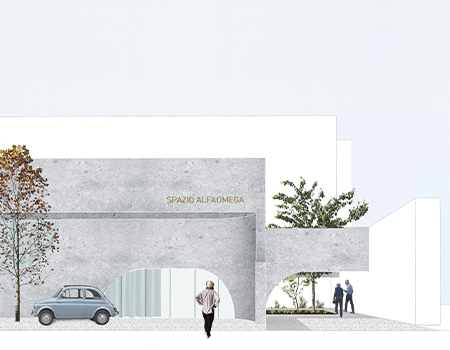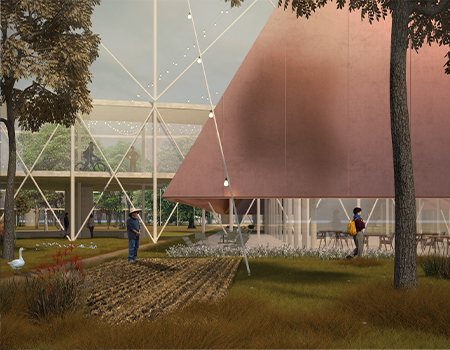NOVALIS
We are in the North-East sector of the city, on the site of the historic headquarters of RCS – Corriere della Sera, on Via Rizzoli. This location is at the center of a redevelopment initiative aimed at creating a positive environment for people in the suburbs.
The complex, developed by Inim 2, consists of three towers of varying heights that will house more traditional offices. These towers are characterized by their simplicity, featuring significant concrete slabs on each floor and curtain walls that open the offices toward Parco Lambro.
Distinguished from the other buildings is the Welcome Building at the entrance of the complex on Via Rizzoli, where the laboratory spaces will be located. This building is marked by a composition of glass and brick cubes.
The project interprets the new needs of the digital age and the modern work environment, emphasizing the flexibility of spaces and the availability of ancillary services. All elements of the NOVALIS project overlook a cohesive square, which is embraced overall by approximately 50,000 square meters. The Welcome Building concentrates various services for the entire complex, including dining areas, meeting rooms, and more.
In the three office buildings, prestigious lobbies with double-height ceilings welcome visitors. The interior spaces feature flexible and functional floor plans that can be adapted to specific needs for single offices and/or open spaces.
Credits
Client
Iniziativa Immobiliare 2
Date
2018
Place
Milano
Area
65.000mq
Architects
Studio Elementare - Paolo Pasquini
Team
Fabio Figaroli, Anna Milani, Andrea Giambelli, Fabio Ditroia, Marco Frisinghelli
Consultant
Visualisations: Onirism
Date
2018

