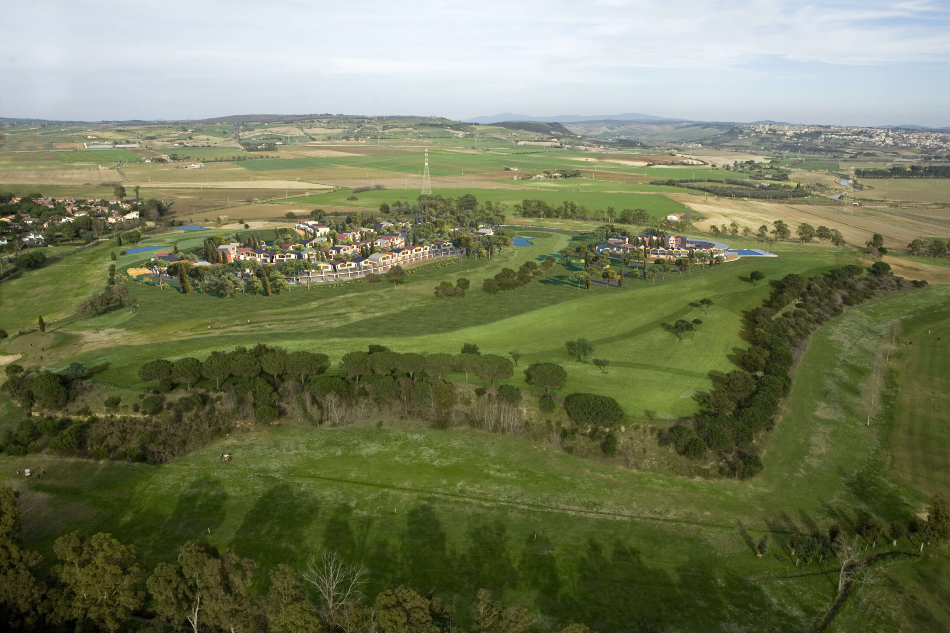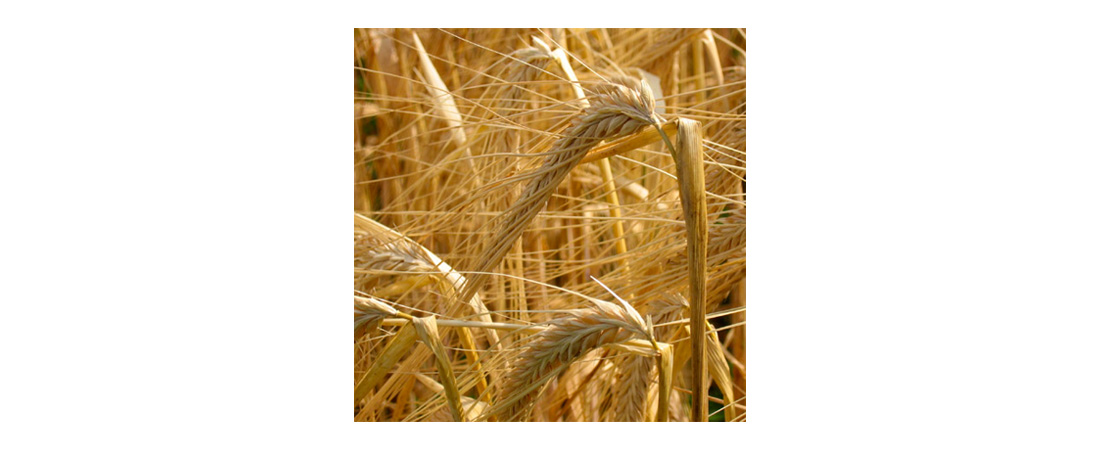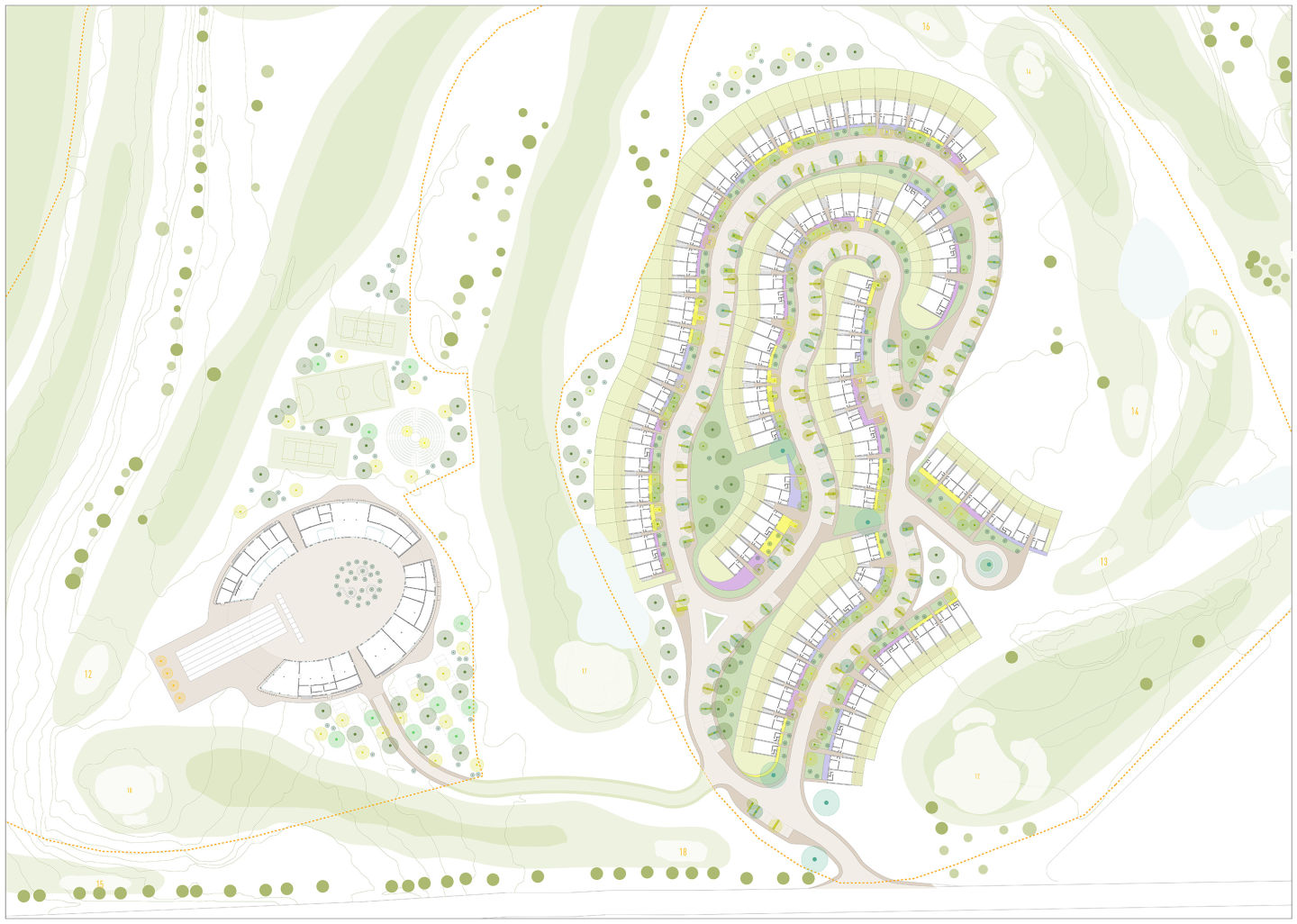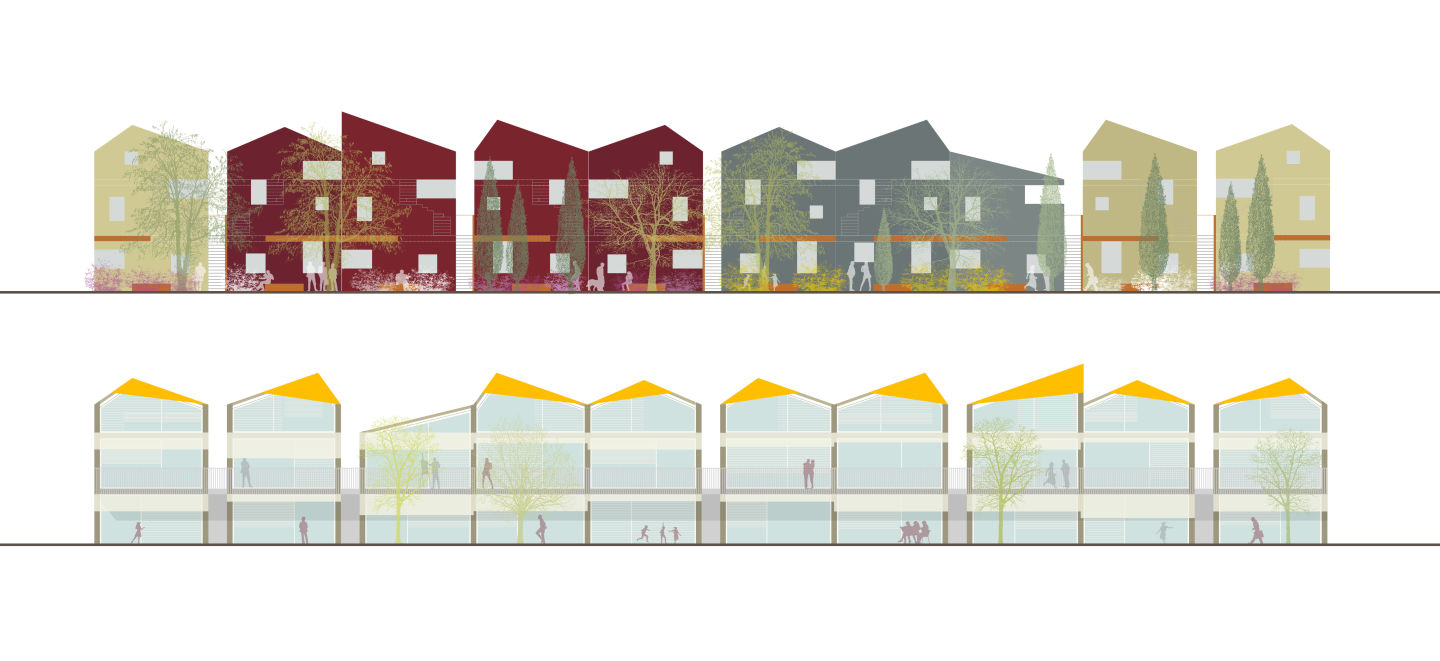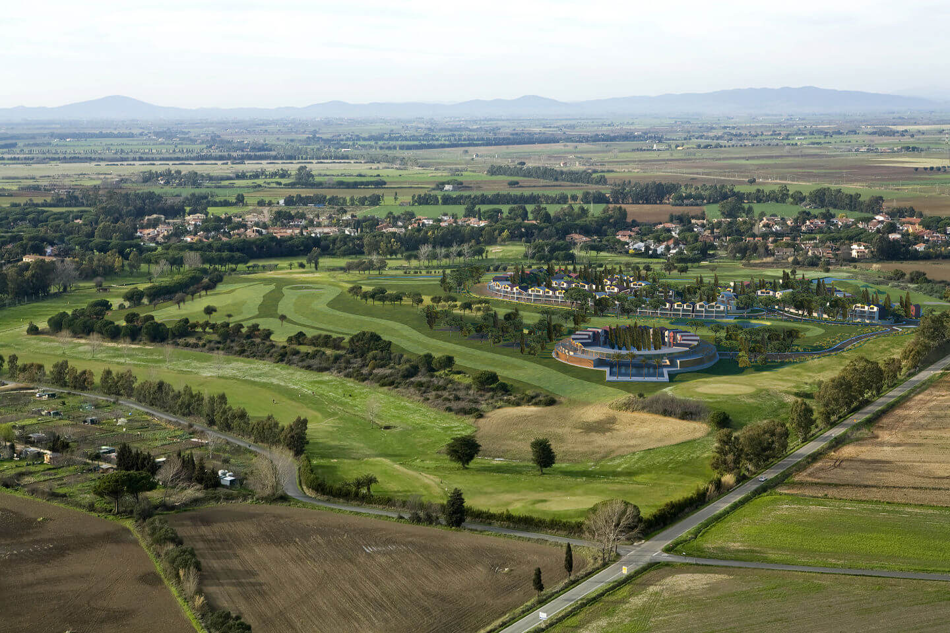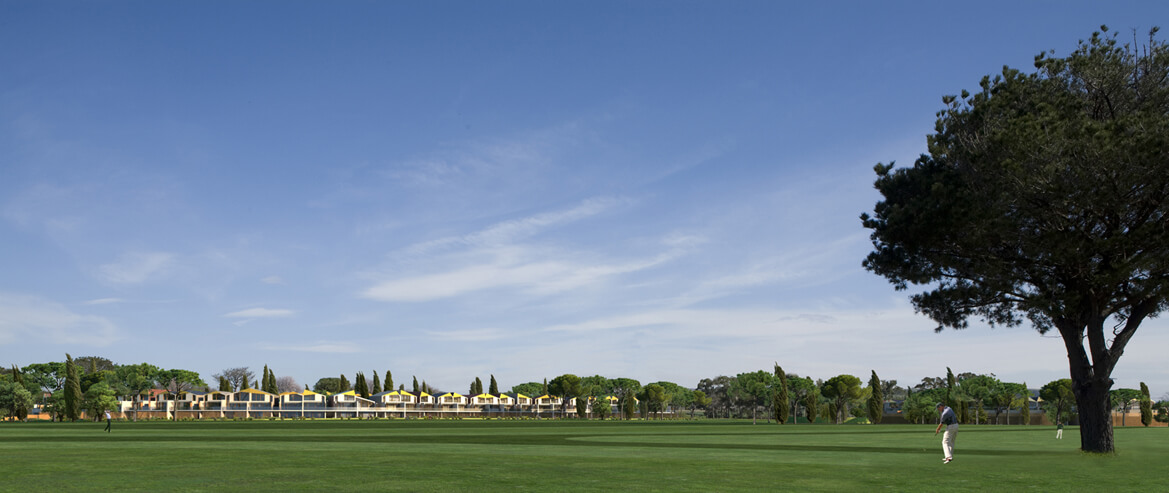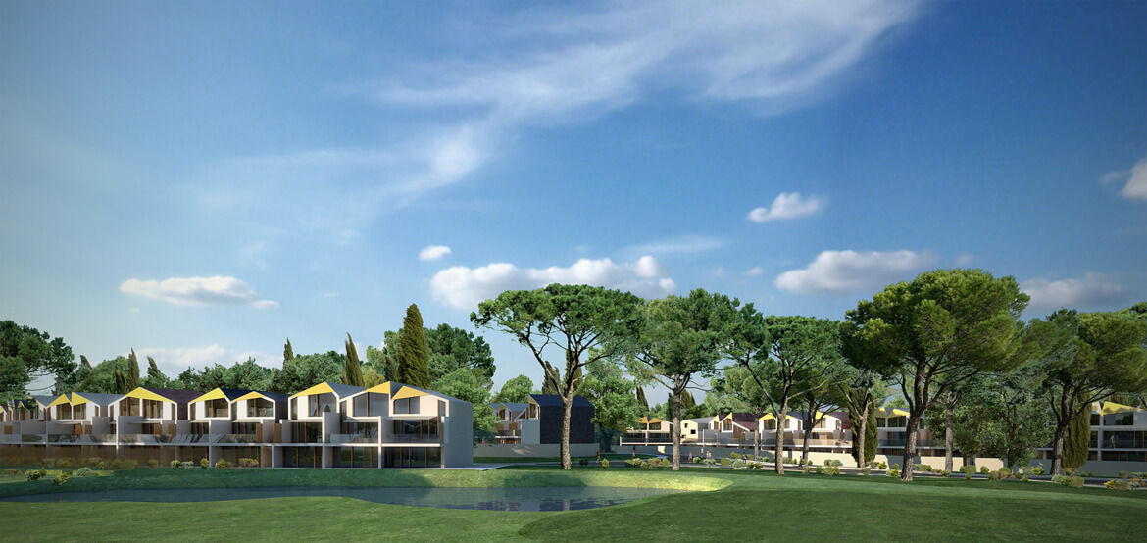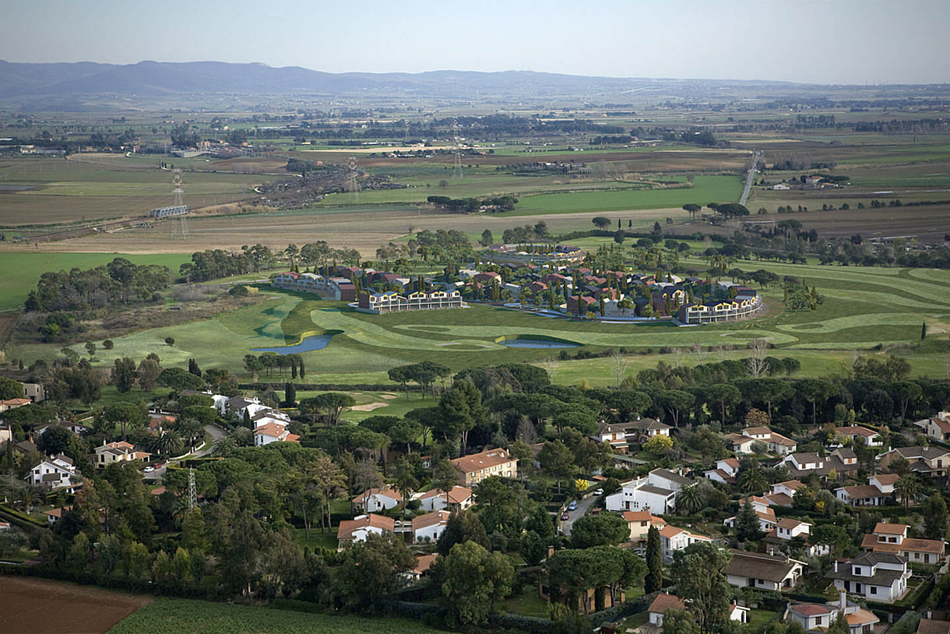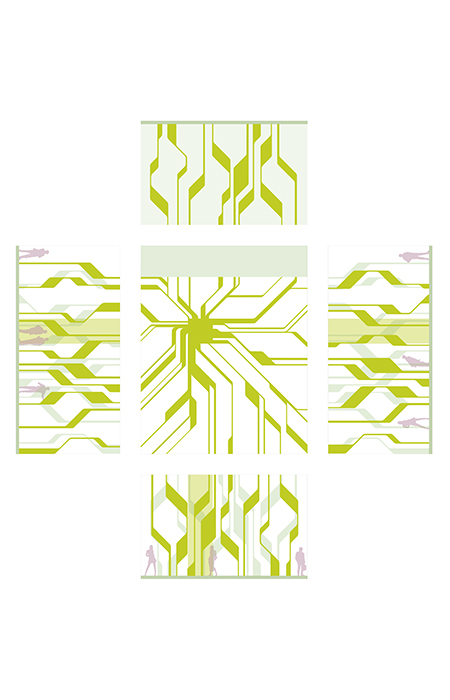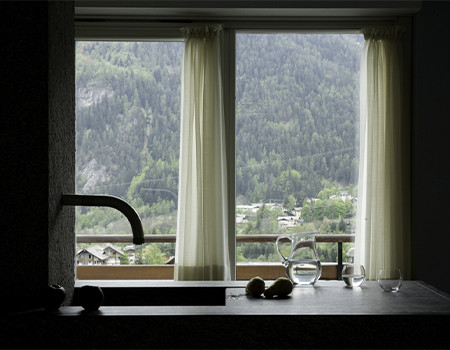MARINA VELCA
The project involves creating summer residences, a clubhouse, and services, as well as expanding the golf course from 9 to 18 holes. The landscape and the roots of the territory seek form, body, and space in the new residential center that serves the golf course. It is a place that dazzles and numbs, where one can find peace. The project interacts with the essences, colors, and materials of the Maremma region in Lazio and simultaneously defines a distribution of spaces and functions aimed at maximizing enjoyment of the panoramic and climatic aspects. The project discreetly utilizes the generous sun and wind to reduce consumption.
Credits
Client
Patron Capital
Date
2008
Place
Viterbo
Area
29.400 mq
Architects
Studio Elementare - Paolo Pasquini
Team
Maria Vittoria Mastella, Cinzia Catena, Enrico Arrighetti
Date
2008

