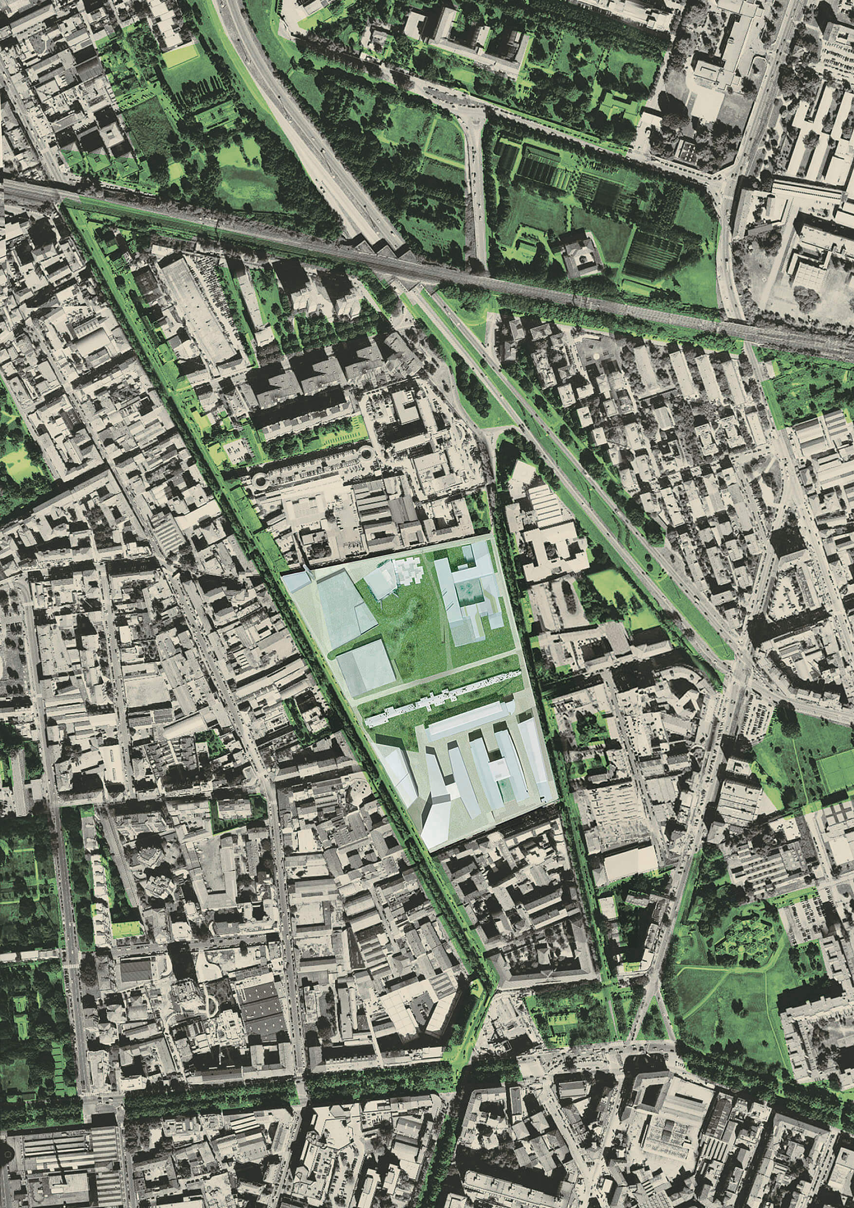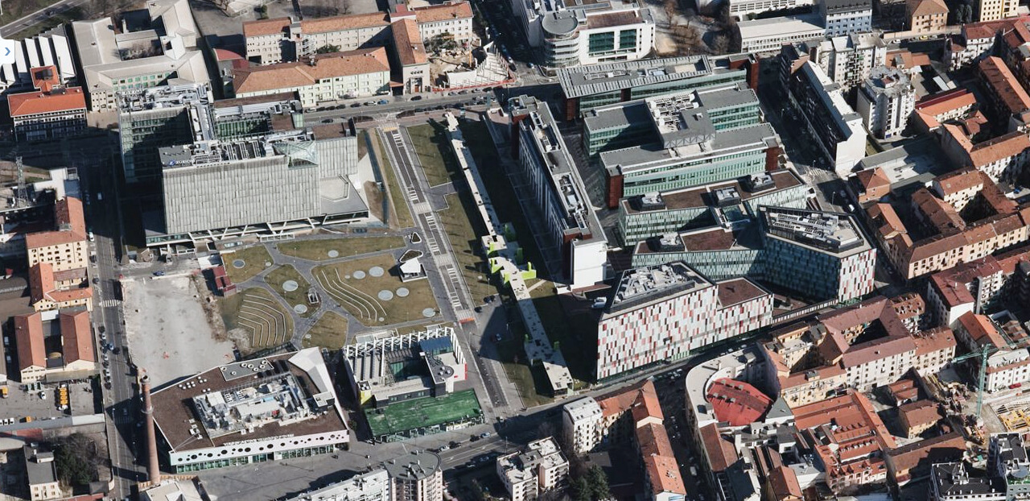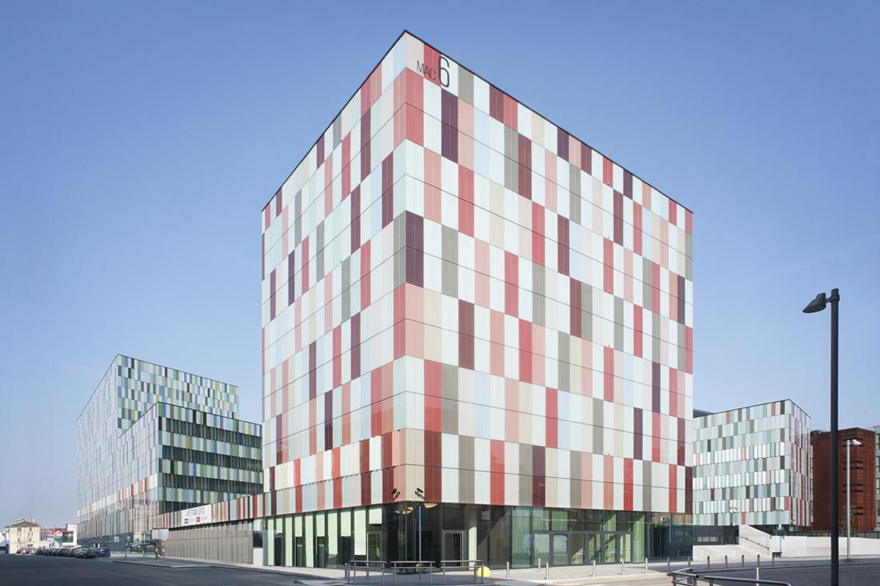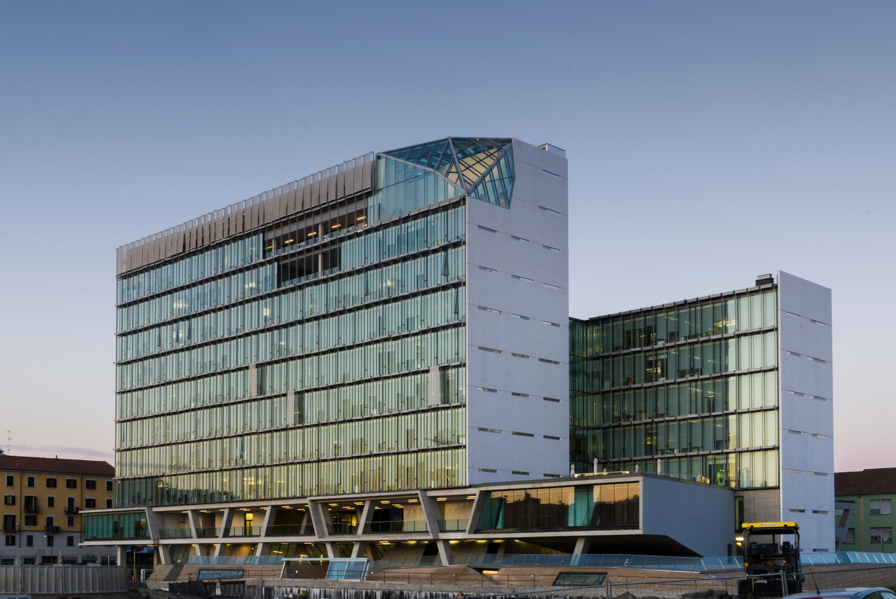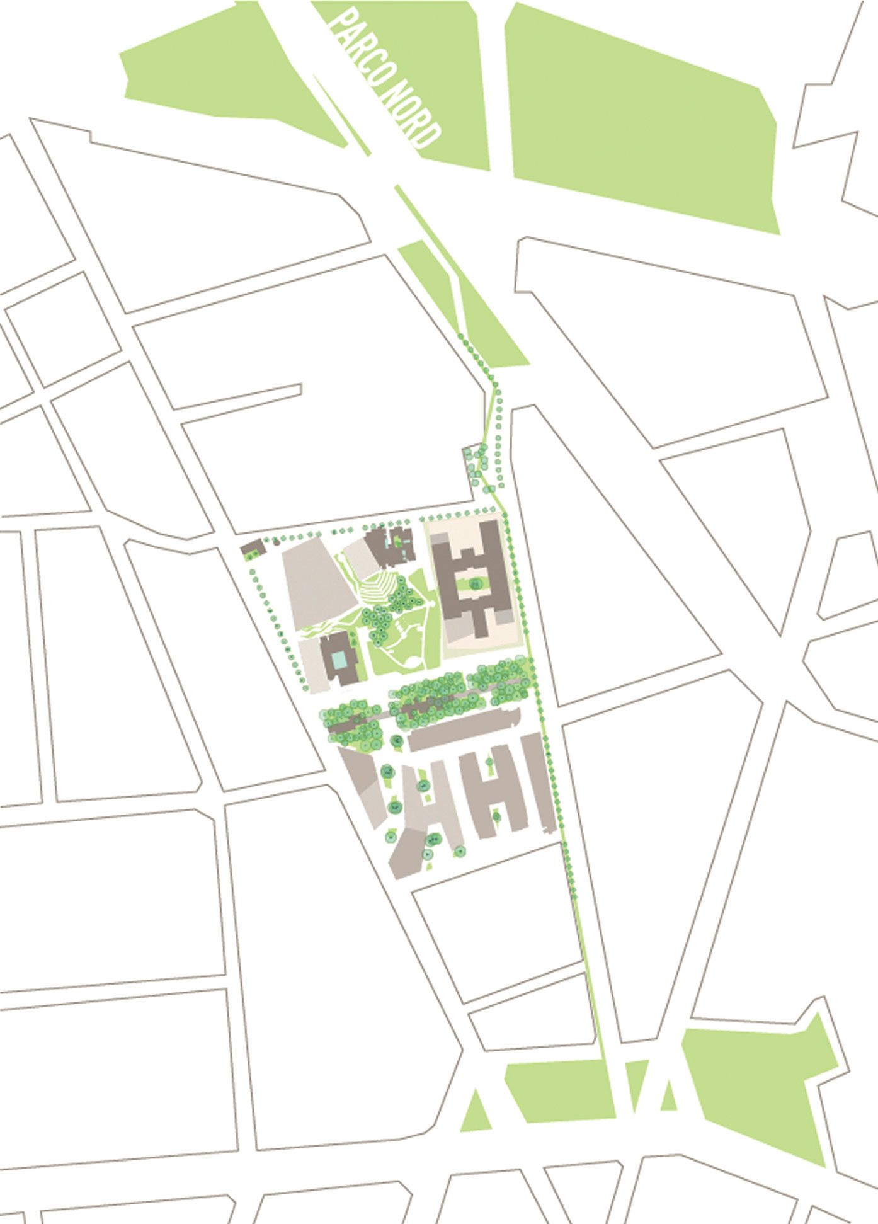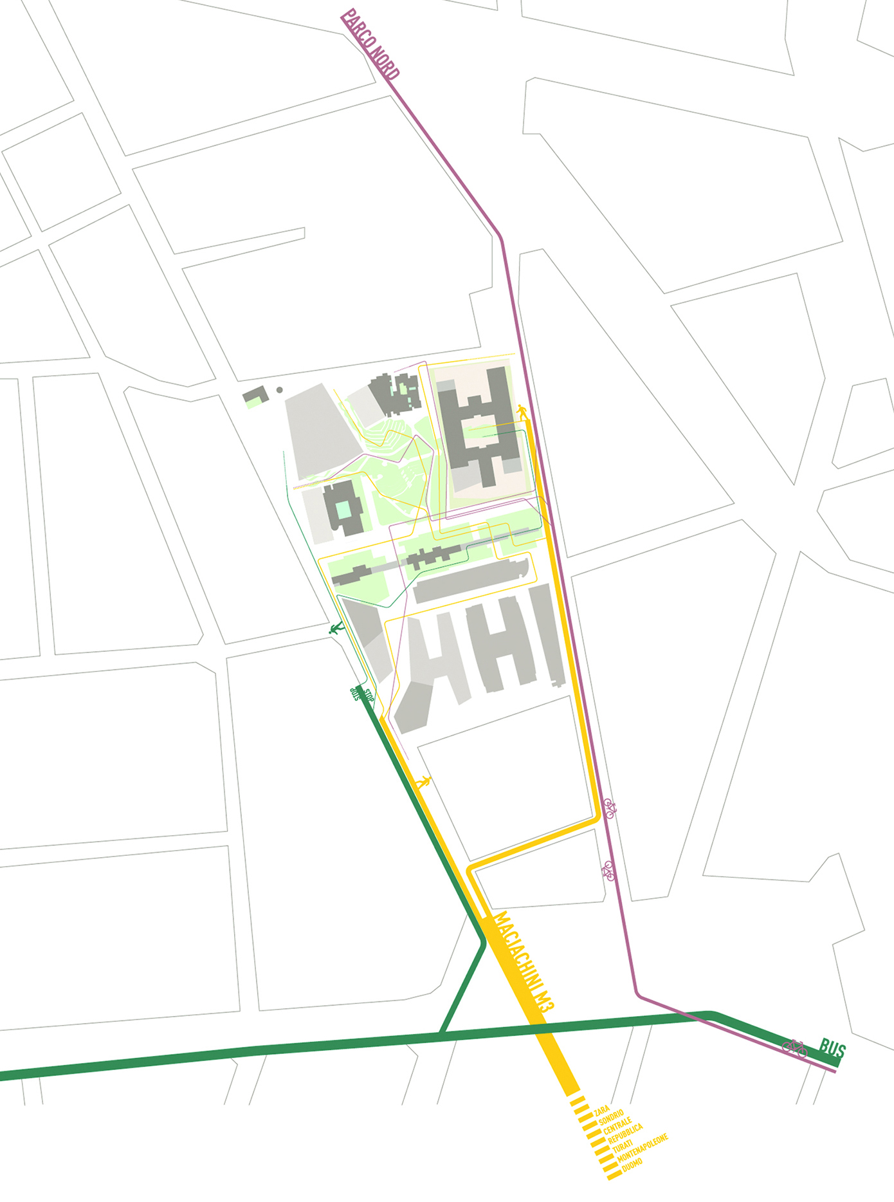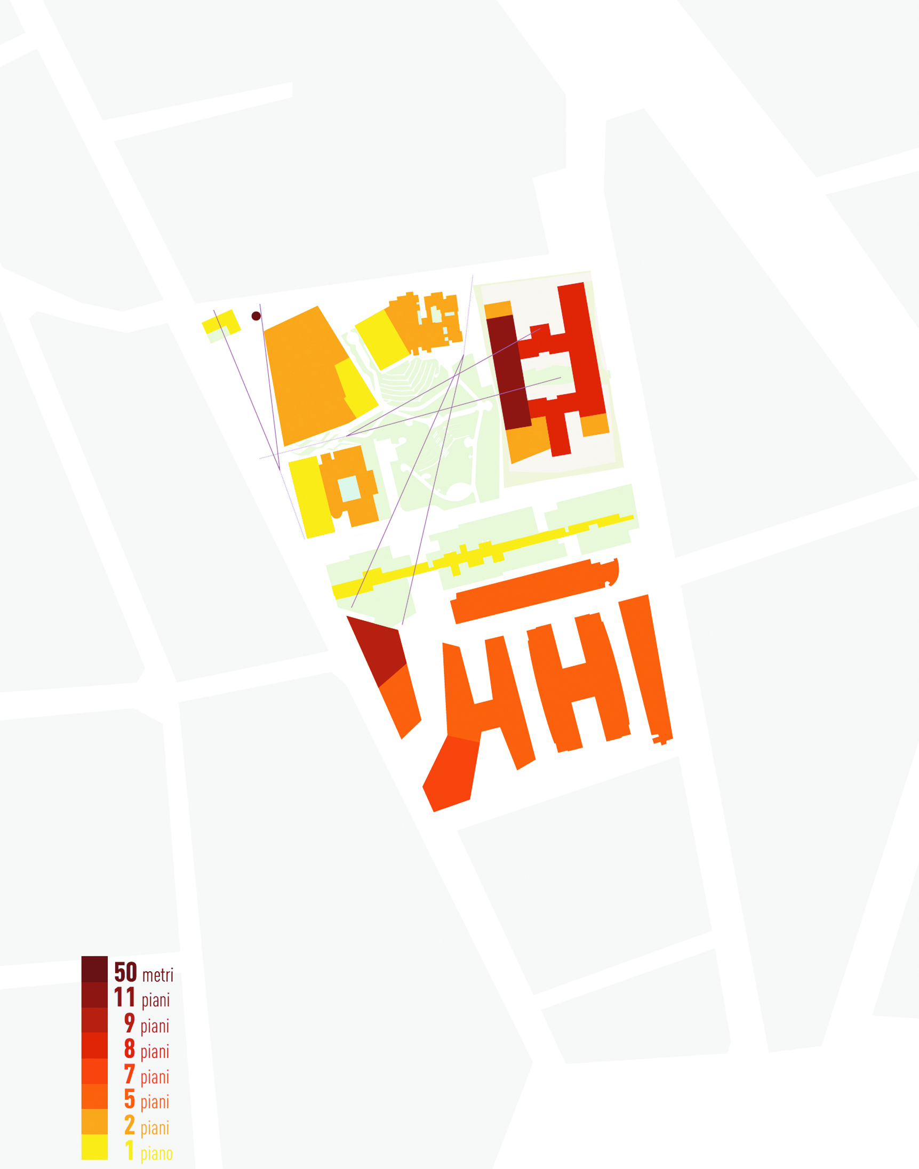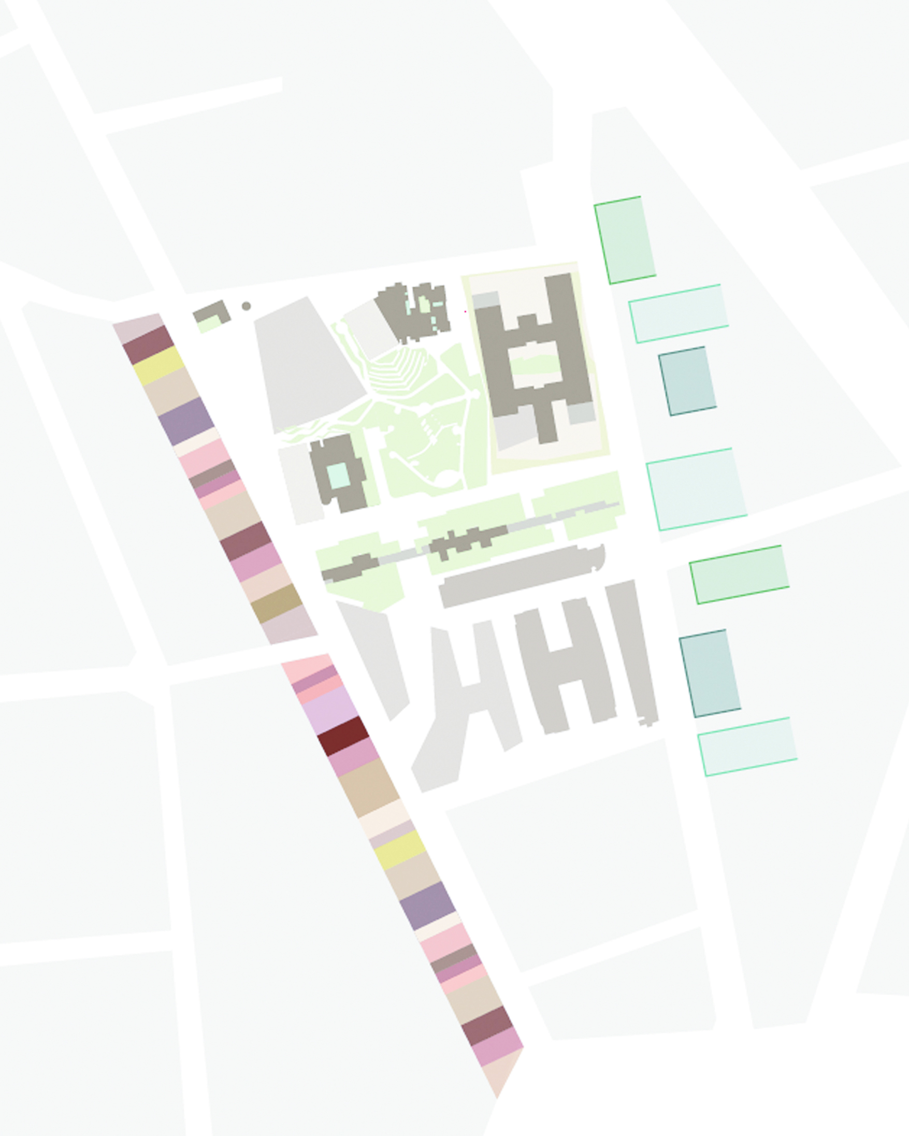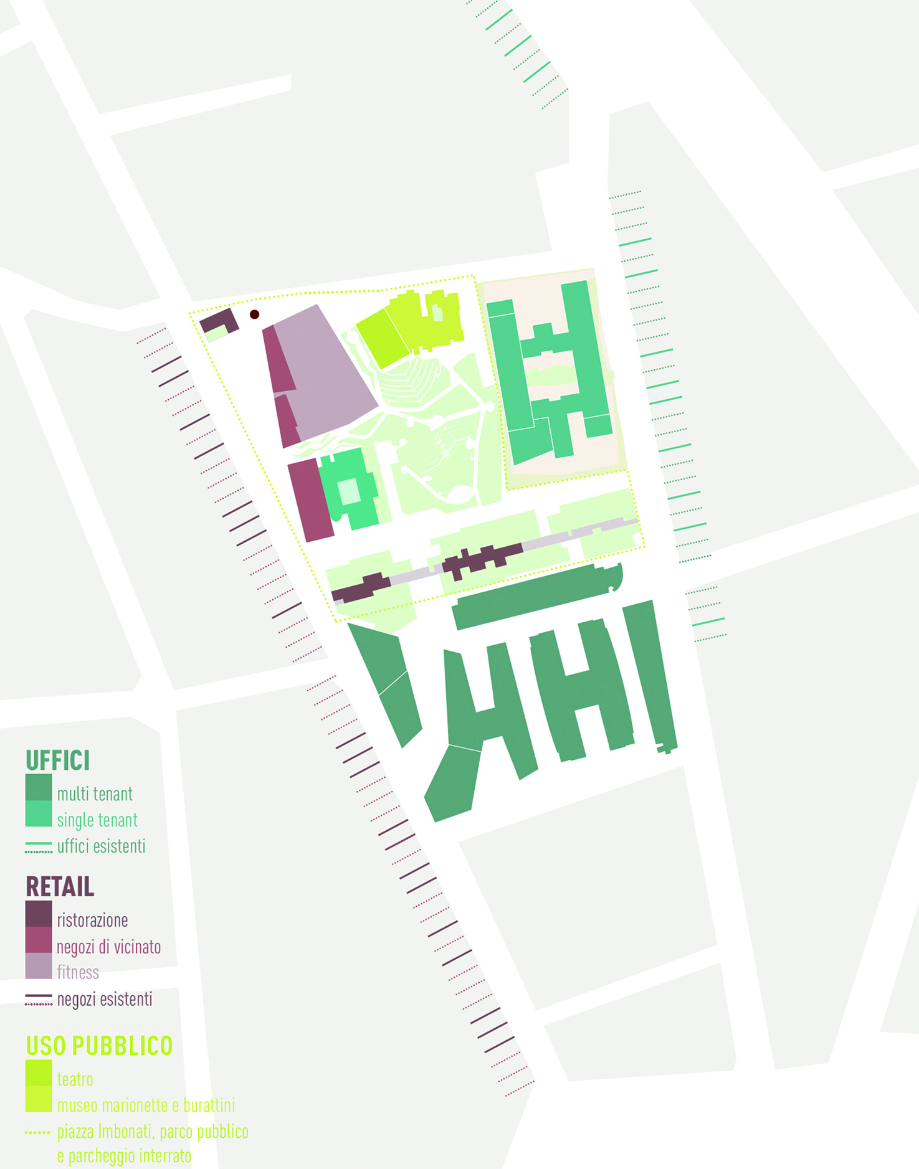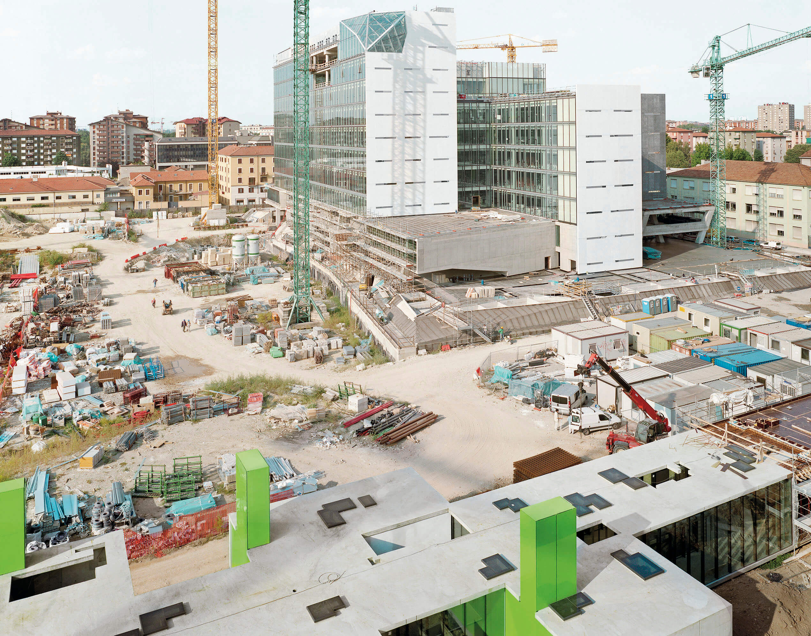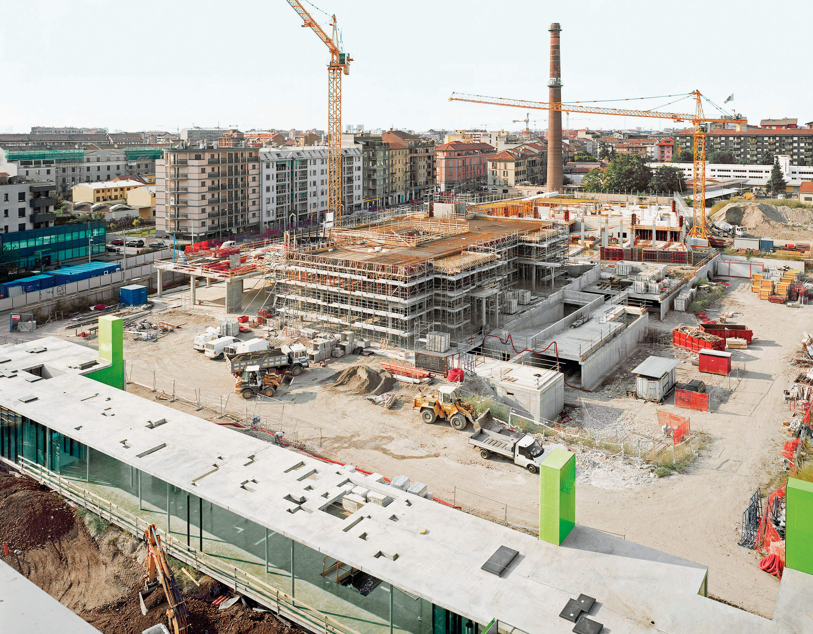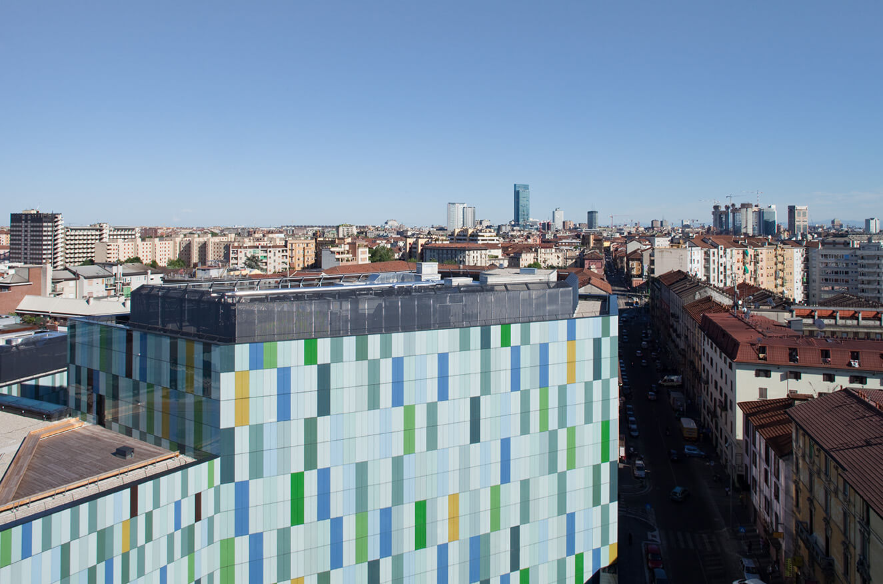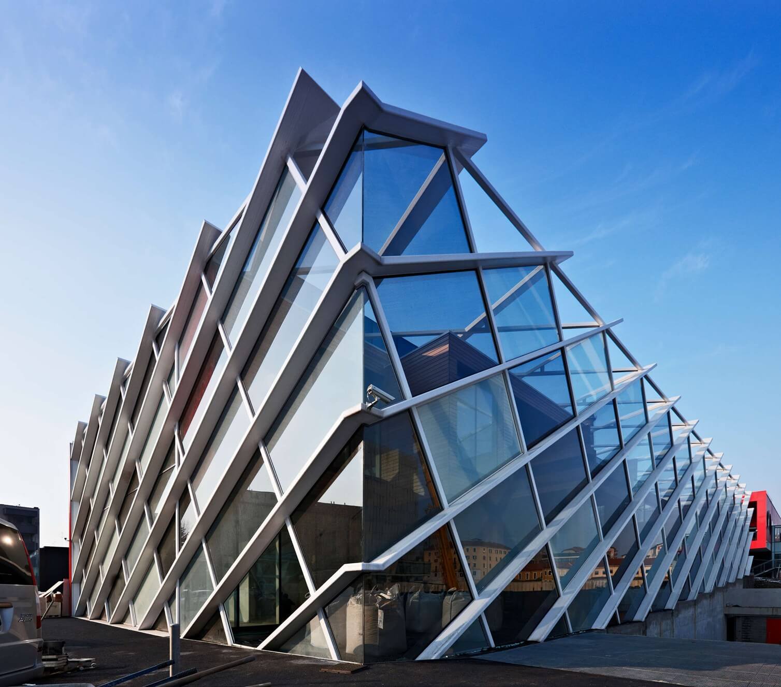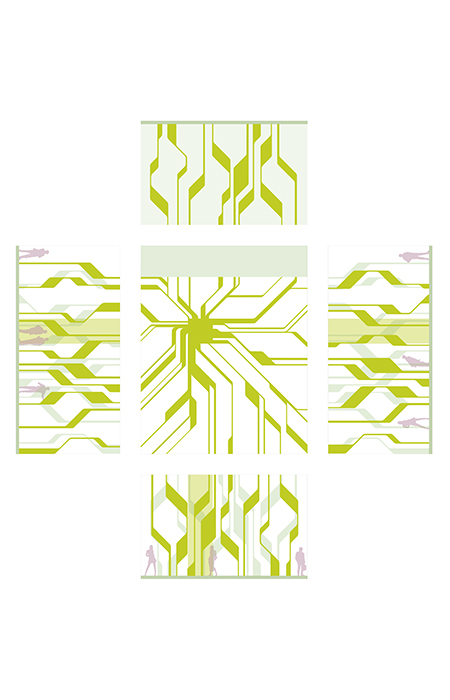MACIACHINI MASTERPLAN
Maciachini Masterplan: an urban planning project to redevelop the former Carlo Erba industrial area in Milan. In particular, the plan envisaged a large office area, a square with commercial activities, a central green area with a large fitness centre, restaurants and a theatre with a small puppet museum. It was therefore necessary to redesign the previous urban fabric, the plots, the road network, and to define the design guidelines for the subsequent building interventions. The landscape connected all functions at ground level, while the public buildings are open towards the city. An international team of architects was commissioned to design the various buildings. The design dialogues with the various surrounding urban contexts, merging with the urban and human complexity of the city. The building plan was the basis for the definition of the subsequent agreement between the property and the municipality.
Publications
Area / SUPERURBANO – RIGENERAZIONE URBANA SOSTENIBILE 2011 / Maciachini: A Groundbreaking Urban workshop for Milan
Credits
Client
Europa Risporse S.p.A. + Doughty Hanson
Date
2004 - 2006
Place
Milano
Area
95.000 mq
Photography
Francesco Iodice, Paolo Riolzi
Architects
Studio Elementare - Paolo Pasquini
Team
Date
2006

