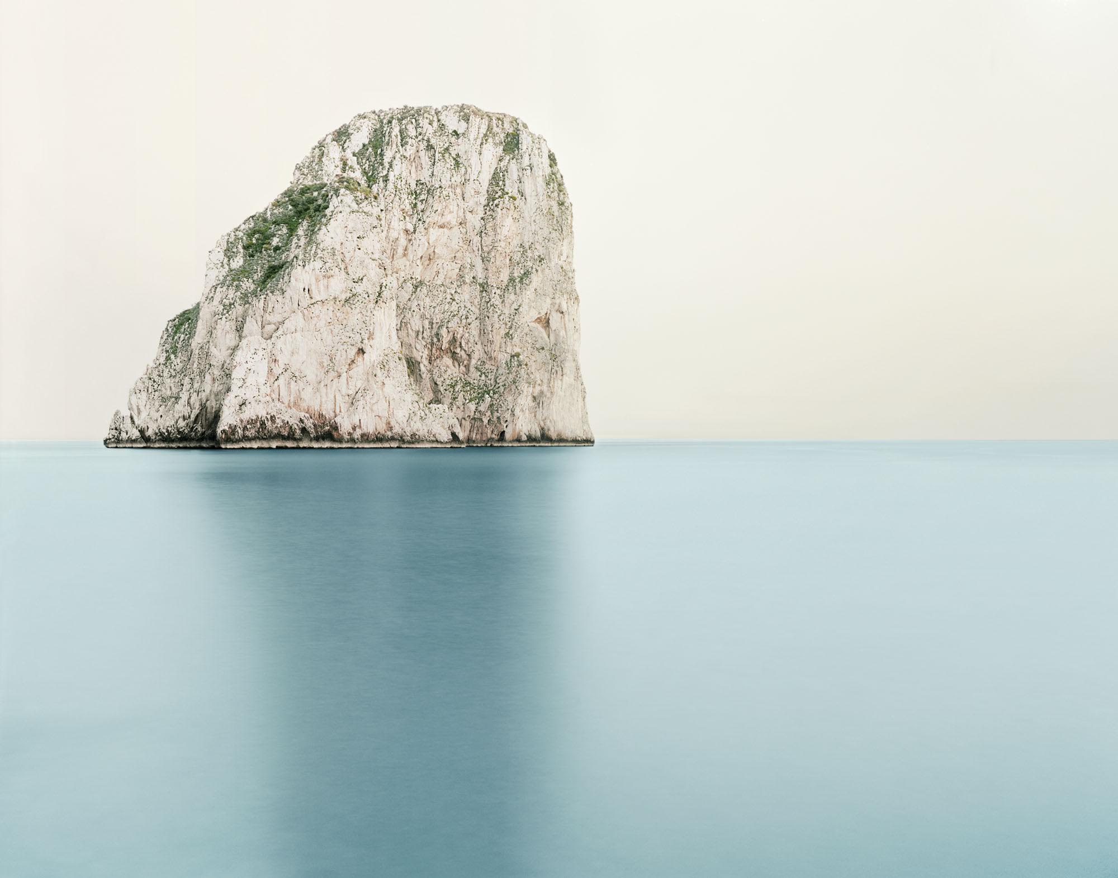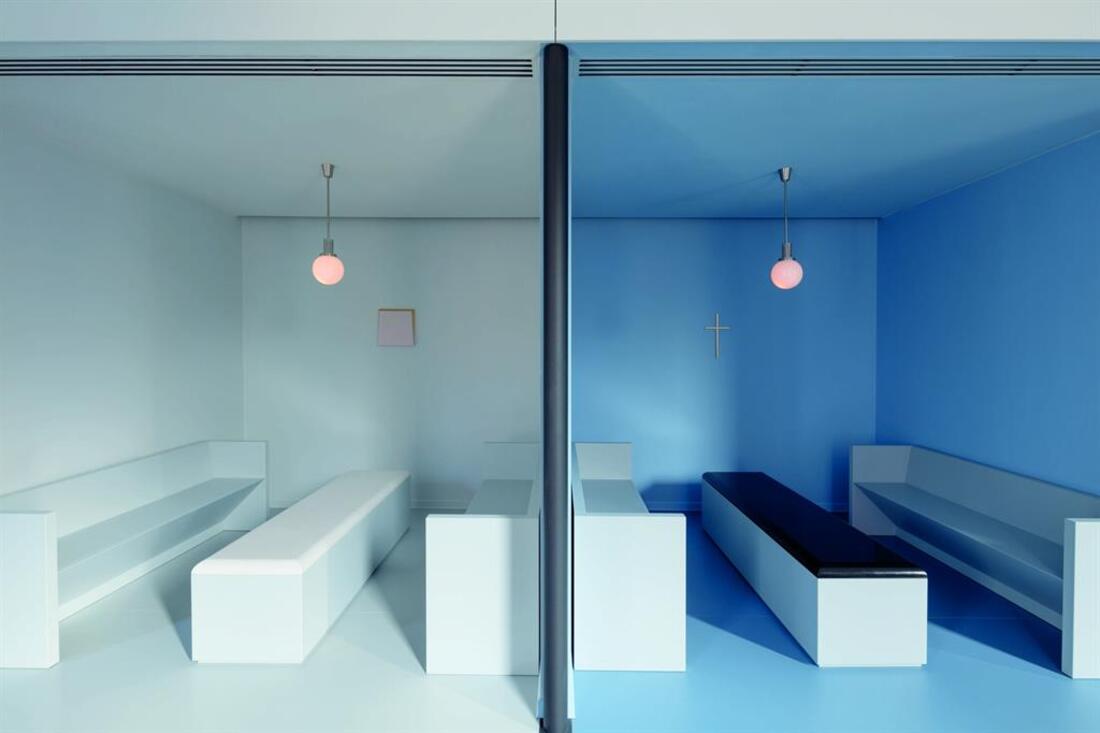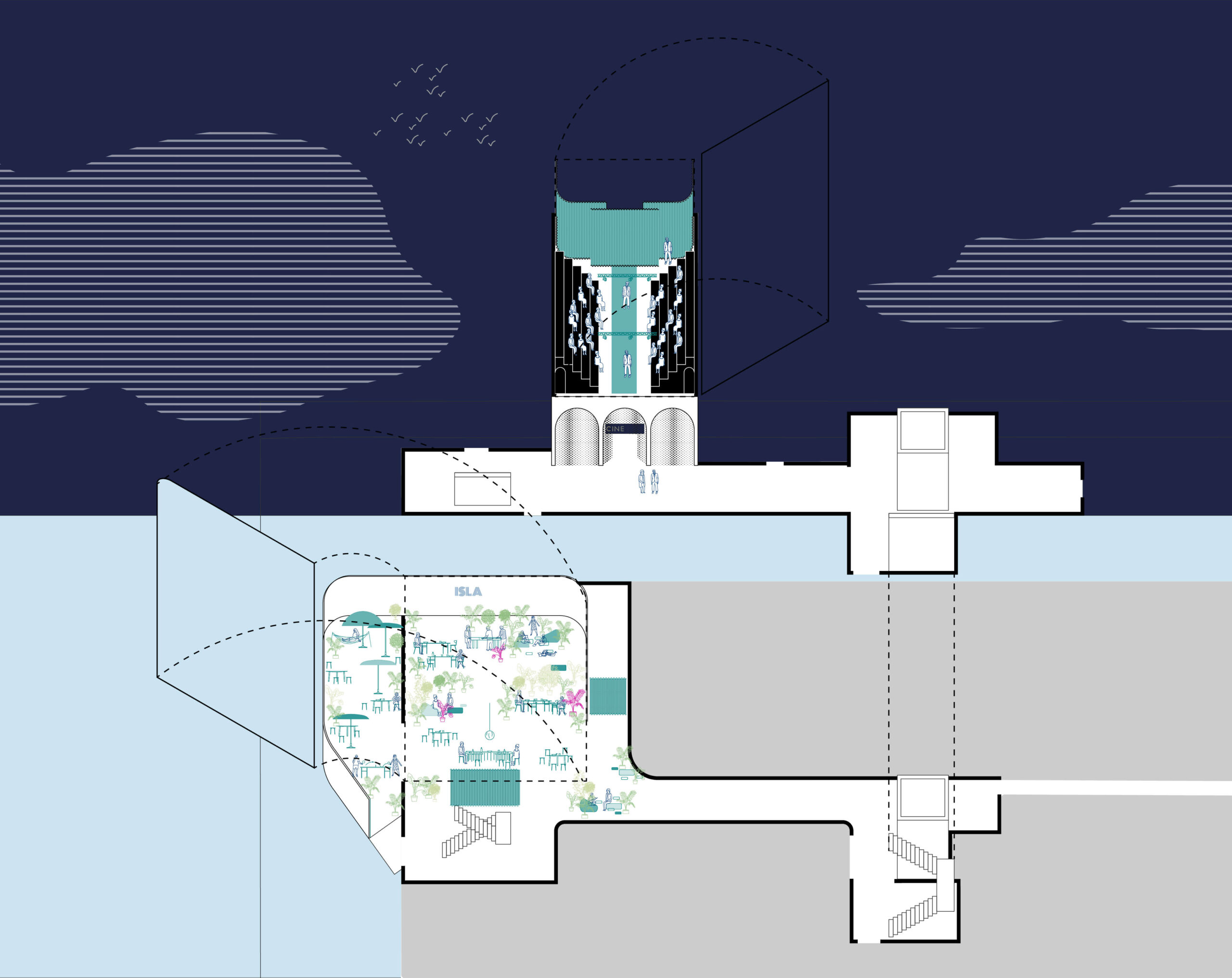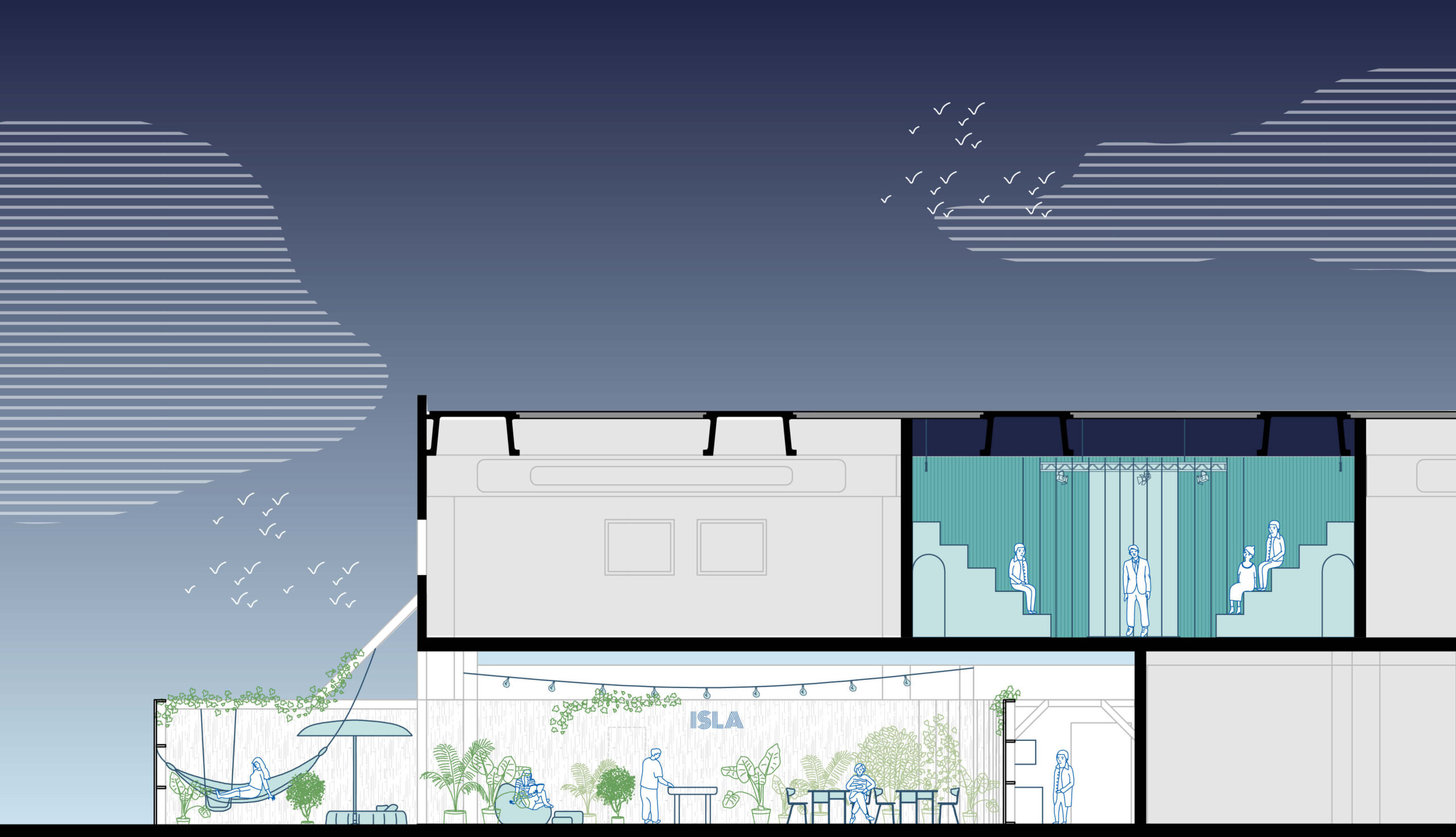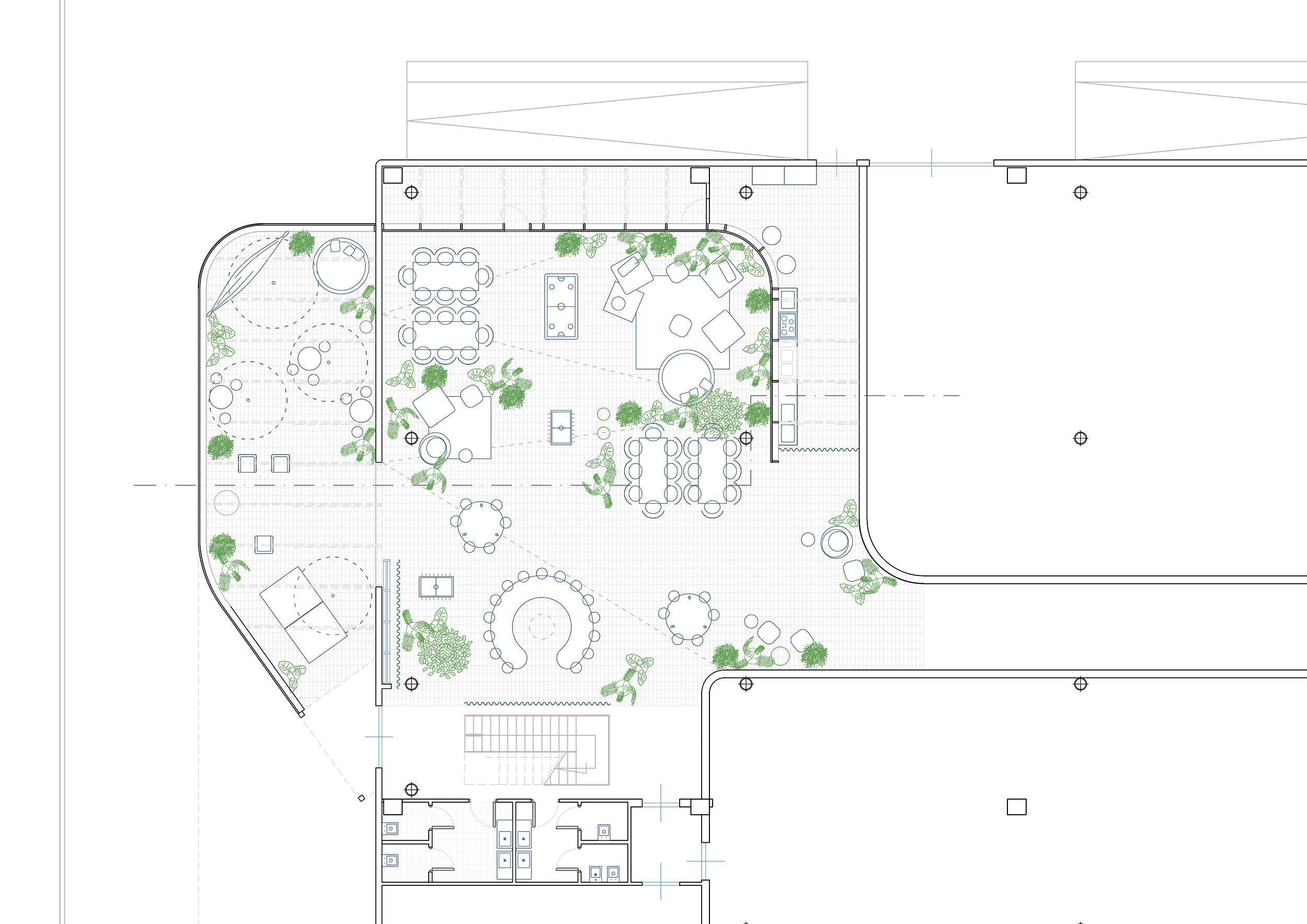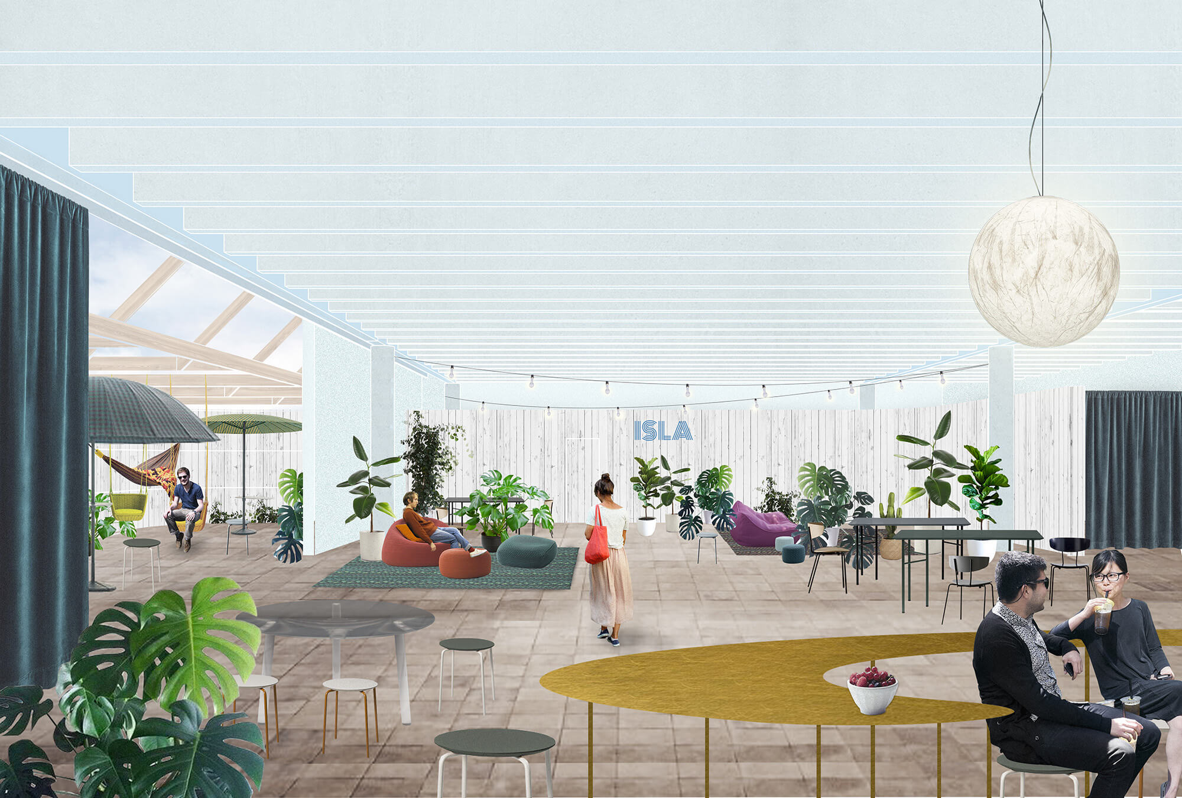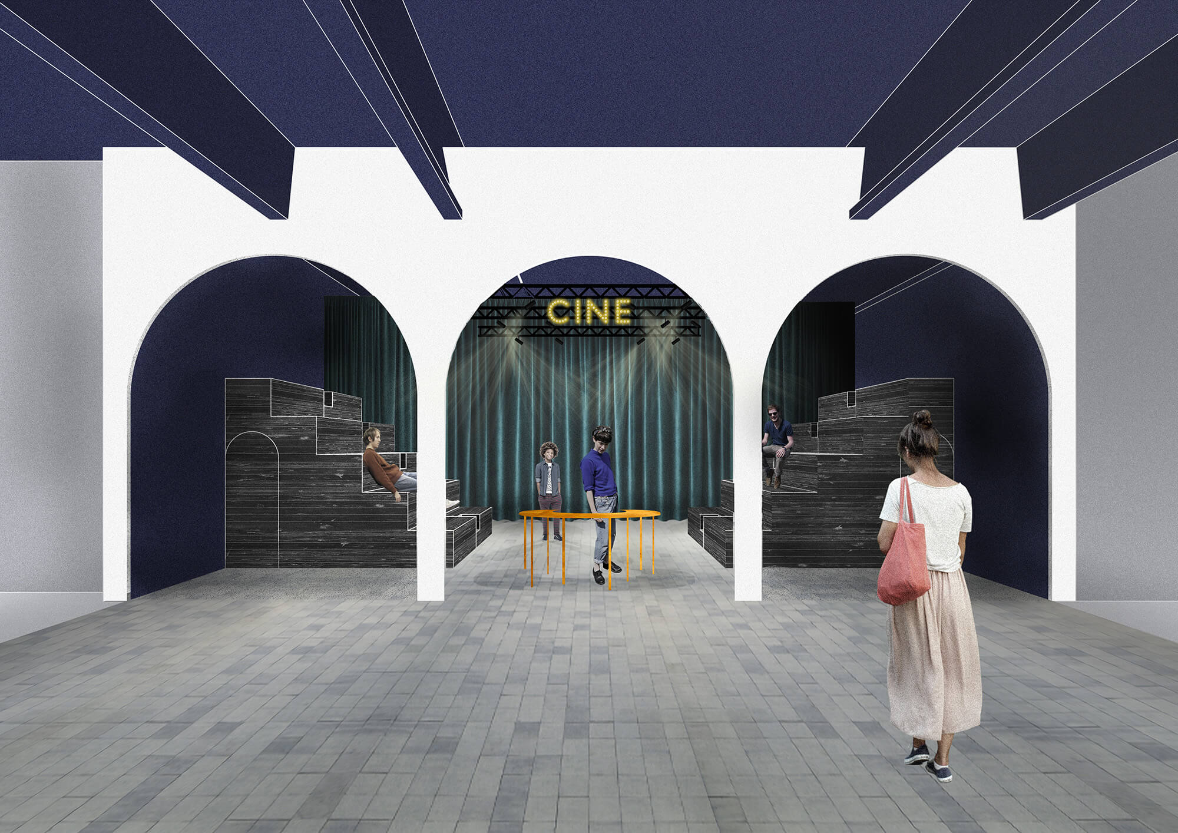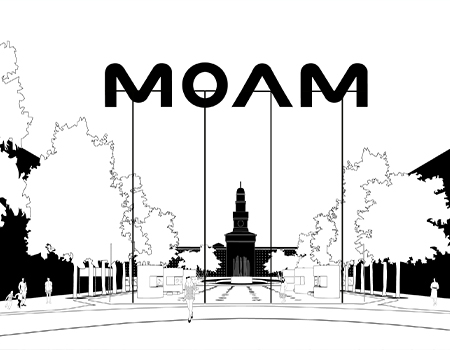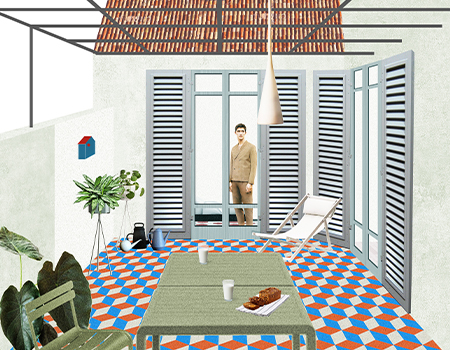ISLA.CINE
The project was developed within a well-known Italian fashion house located on the outskirts of Naples. The task was to work on two macro themes/macro worlds: a dining and play area called ISLA and a showroom environment known as CINE.
The decision was made to approach the project with light, almost ephemeral lines that are capable of defining the space and creating specific areas. The division of spaces is also aided by the presence of quality furnishings that form small, thematic private islands.
ISLA was developed as a large room for lunch breaks and leisure. Tables, plants, and games divide the space, creating a fresh and informal atmosphere.
CINE, on the other hand, is designed as a more representative space for hosting events and fashion shows. At the same time, the choice to use movable bleachers keeps the space open for various configurations.
This uncertainty of spaces allows for accommodating a wide range of activities, including playing, resting, eating, showcasing, and more.
Credits
Client
Antony Morato
Date
2018
Place
Napoli
Area
600 mq
Architects
Studio Elementare - Paolo Pasquini
Team
Fabio Figaroli, Anna Milani
Photography
Francesco Jodice, Capri, The Diefenbach Chronicles, #003, 2013;
Ettore Spalletti, Ettore Spalletti, sala del commiato di Villa Serena, 2017
Date
2017

