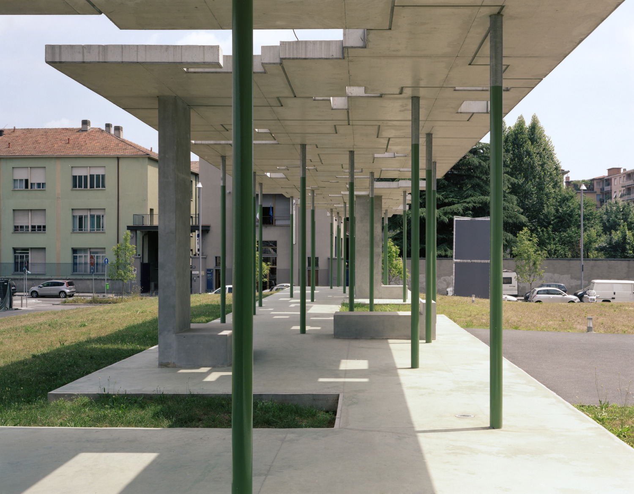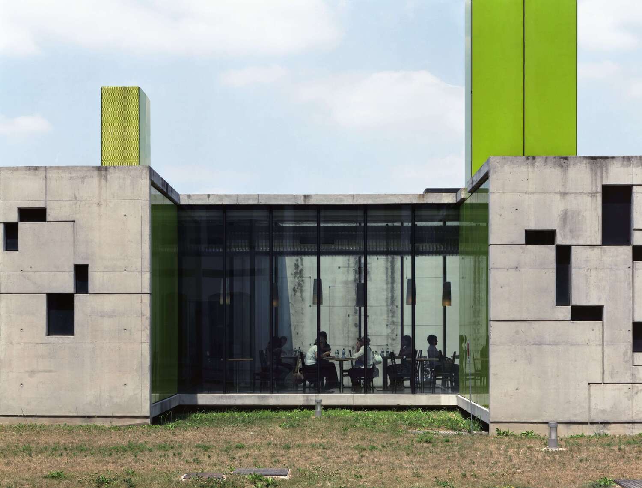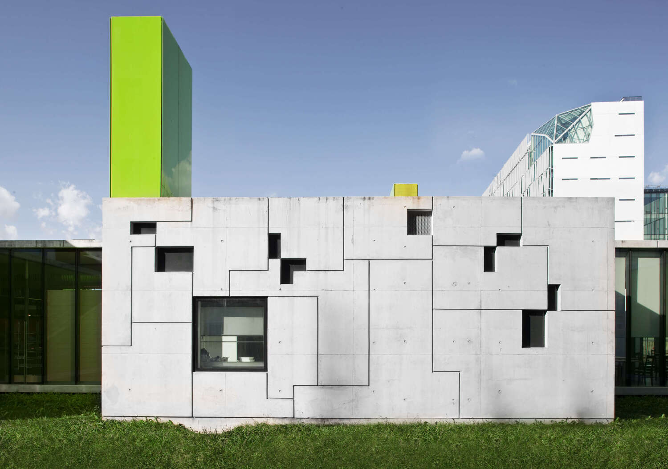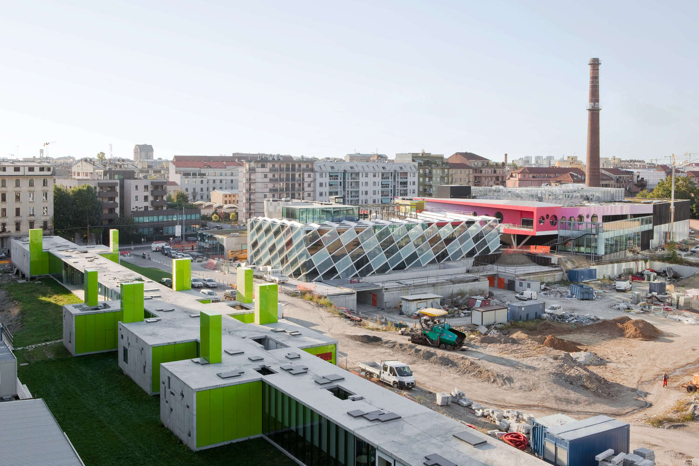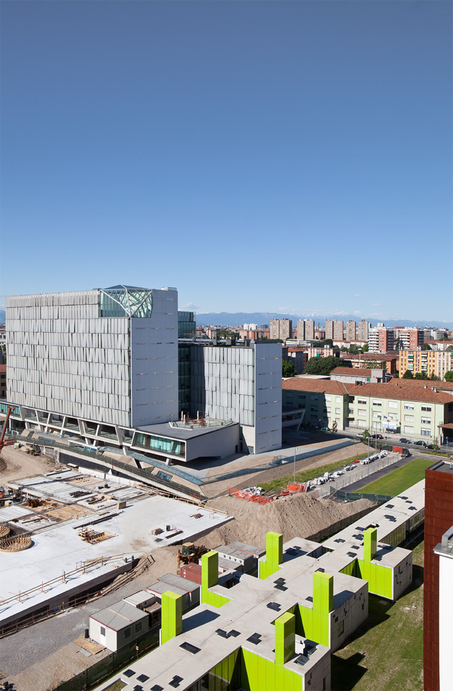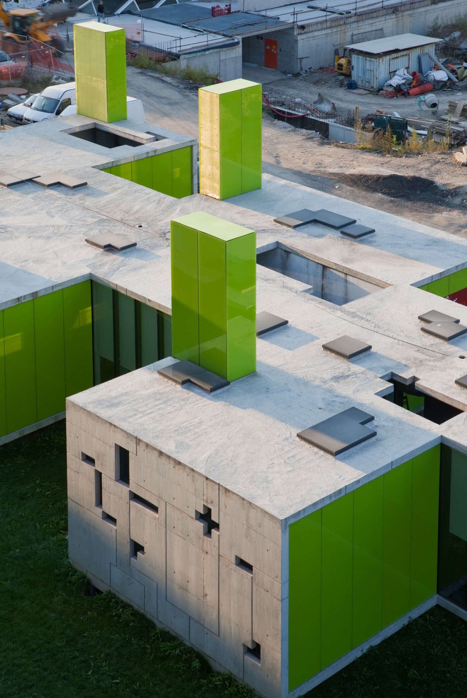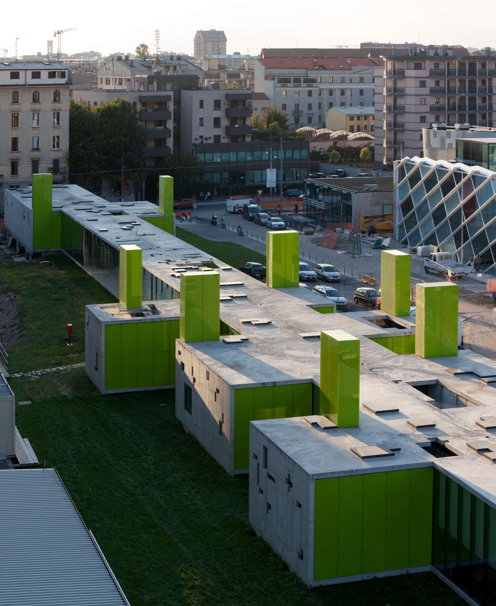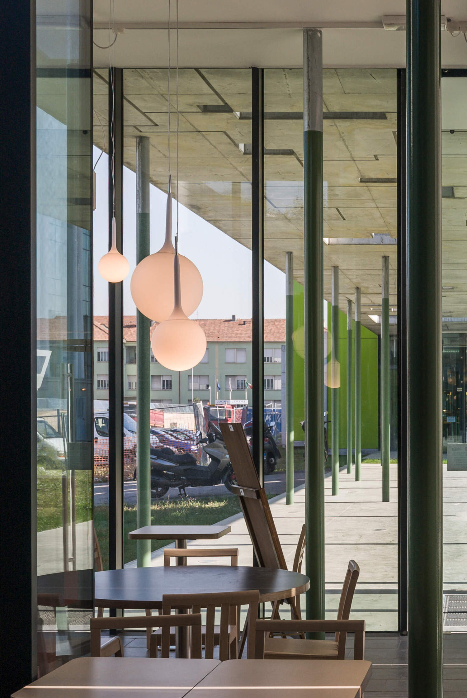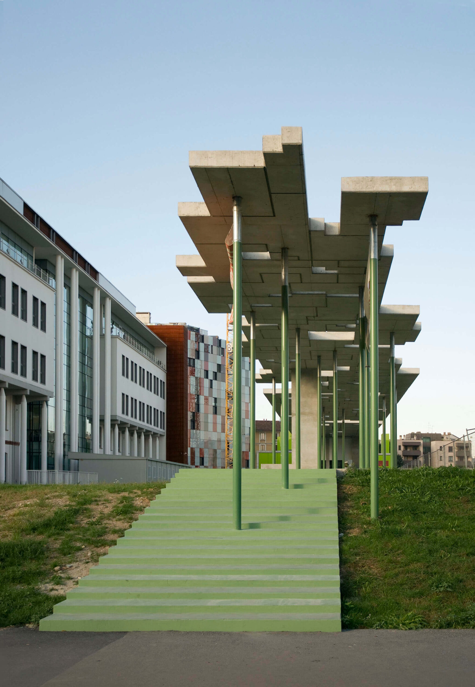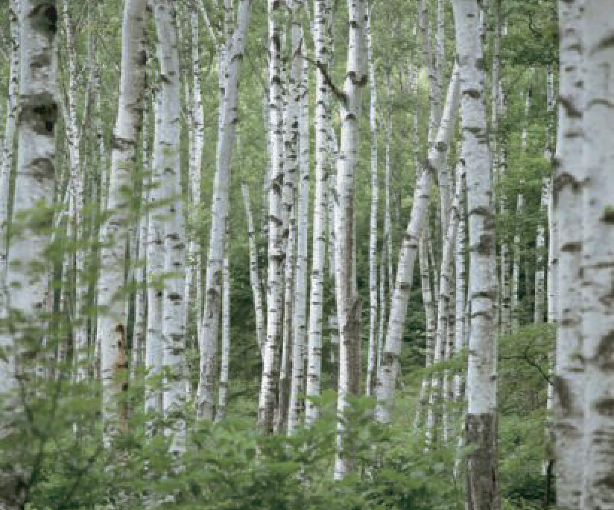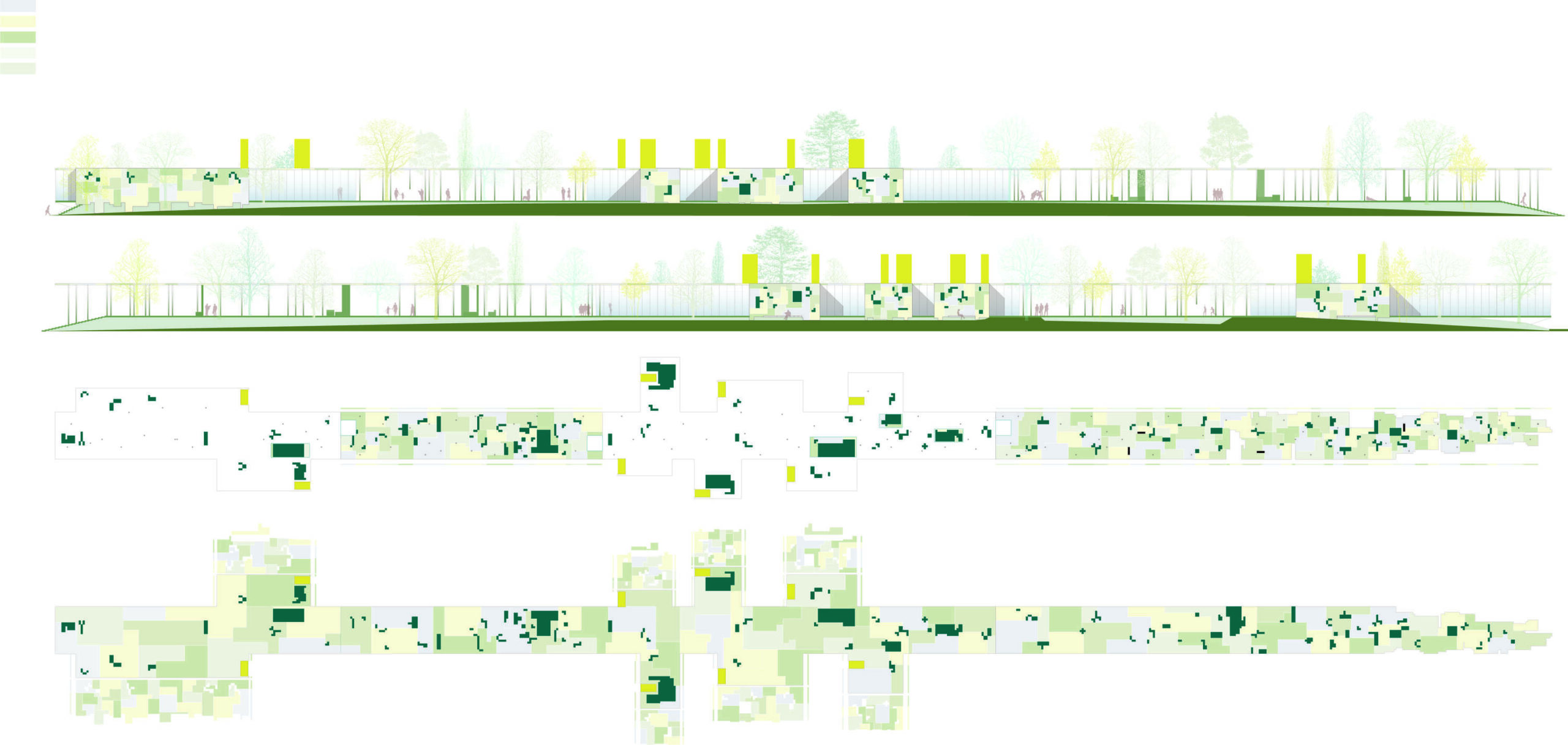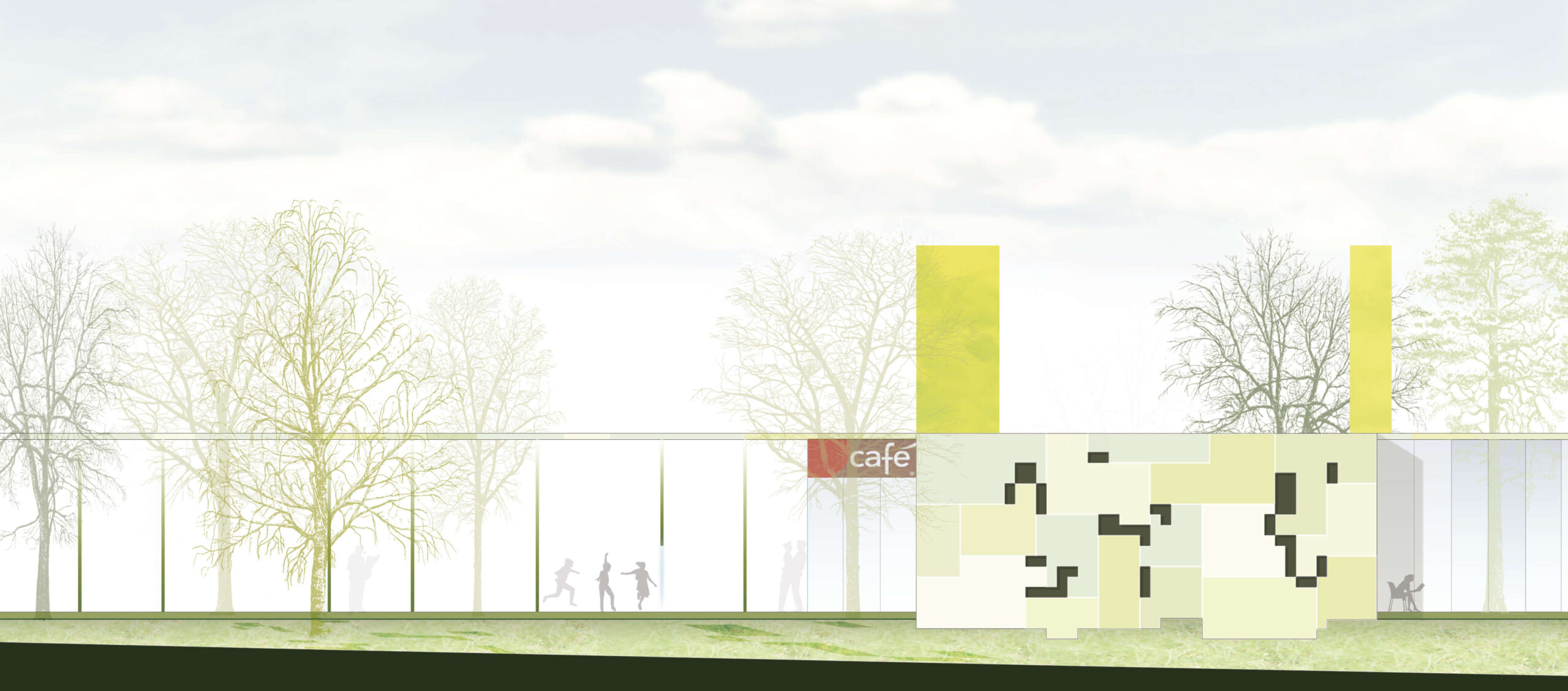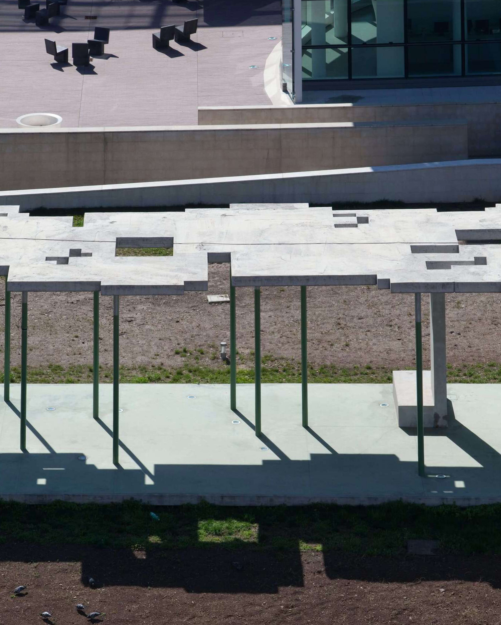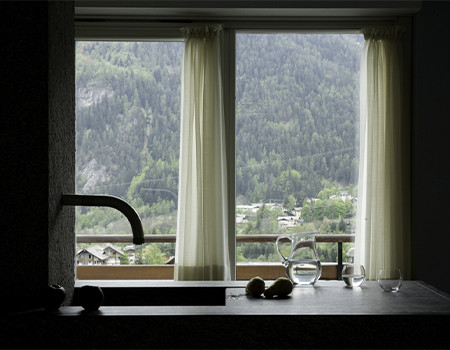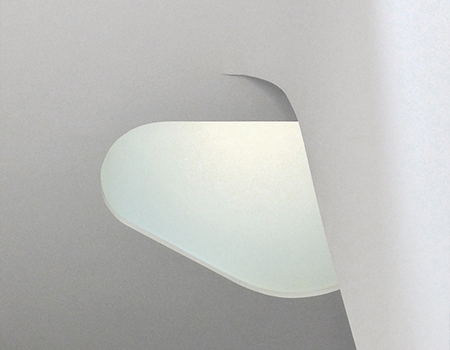FOODPARK
The concept of the Food Park originates from the idea of a building immersed in an urban forest—a green screen that runs parallel to the new project road, softening the impact of the office buildings and consulting with Sauerbruch Hutton on the central green space.
A pedestrian path weaves through the greenery, offering a place to slow down, stop, drink, eat, and read. The project includes two pavilions dedicated to dining: one for a pizzeria-bar-bookshop and another for a self-service restaurant, covering a total area of around 1,000 square meters, along with outdoor landscaping spanning approximately 5,000 square meters, within the Maciachini masterplan (Milan).
This natural landmark accompanies drivers cutting across the Maciachini urban development site—a real forest that conceals or will conceal the slender, transparent pavilions, shielded by the digital design of the virtual forest.
Publications
Area
Credits
Client
Europa Risorso S.p.A., Doughty Hanson
Date
2004 - 2009
Place
Milano
Area
6.000 mq
Architects
Studio Elementare - Paolo Pasquini
Team
Cinzia Catena, Enrico Arrighetti
Photography
Francesco Iodice, Paolo Riolzi
Date
2009

