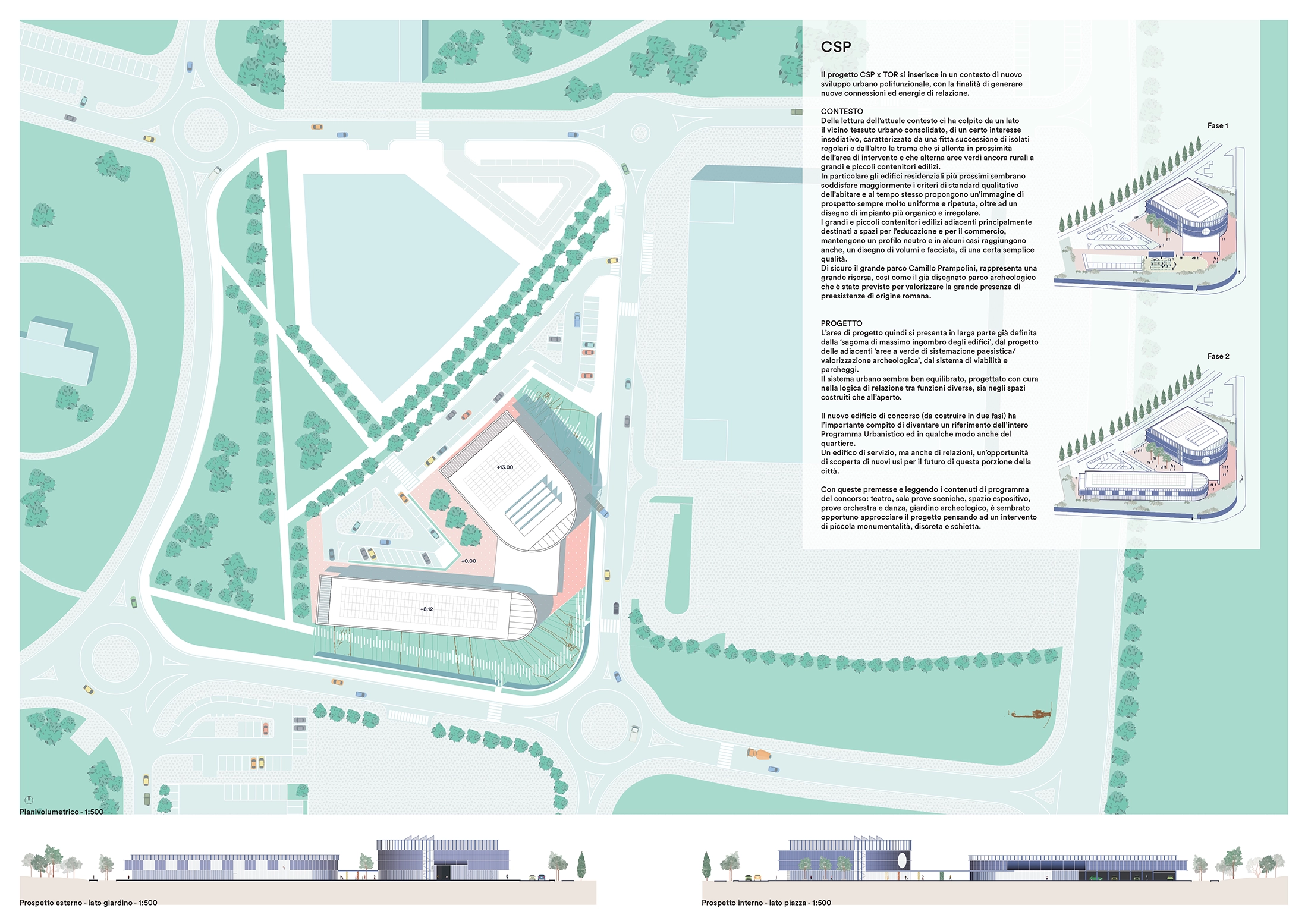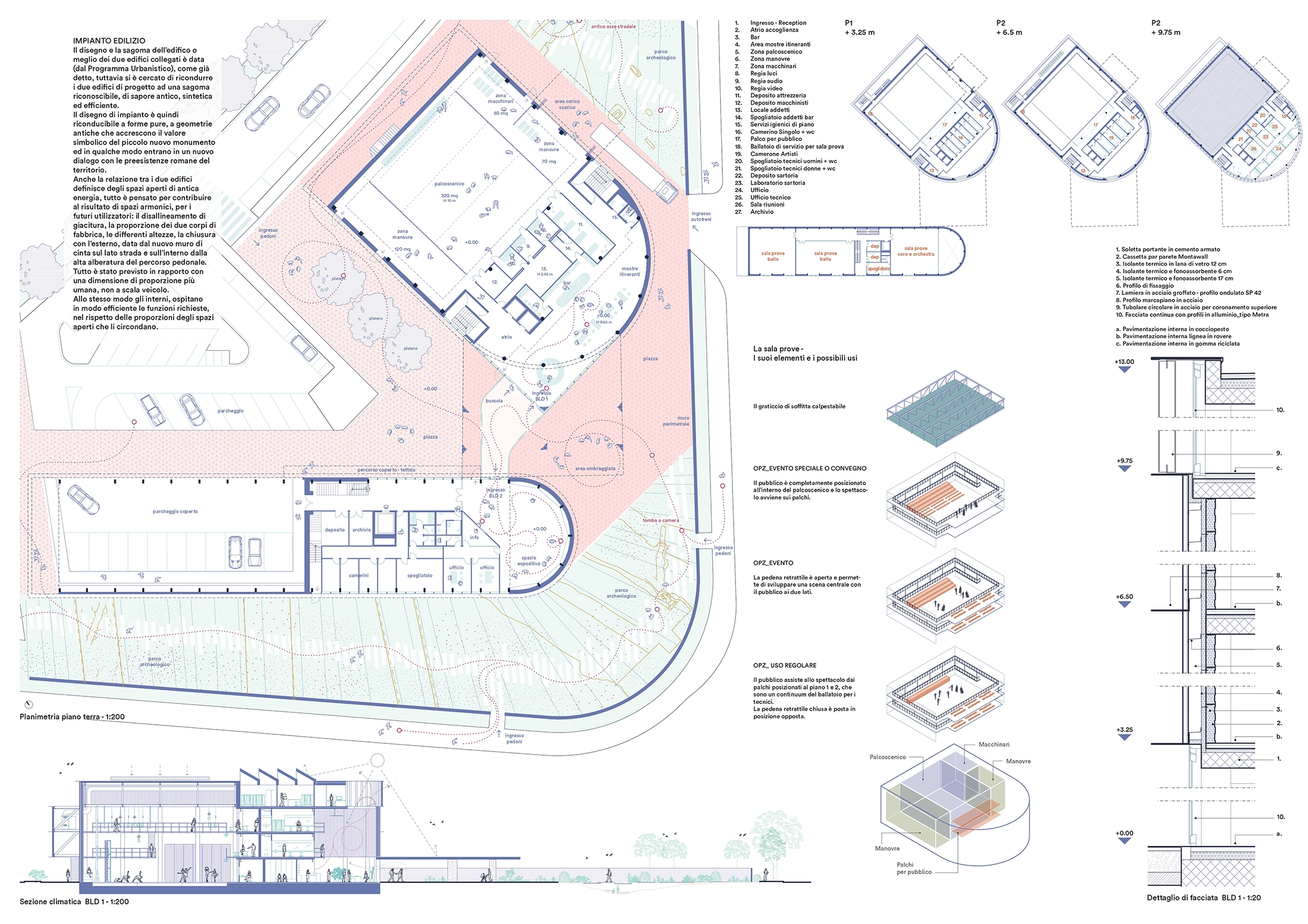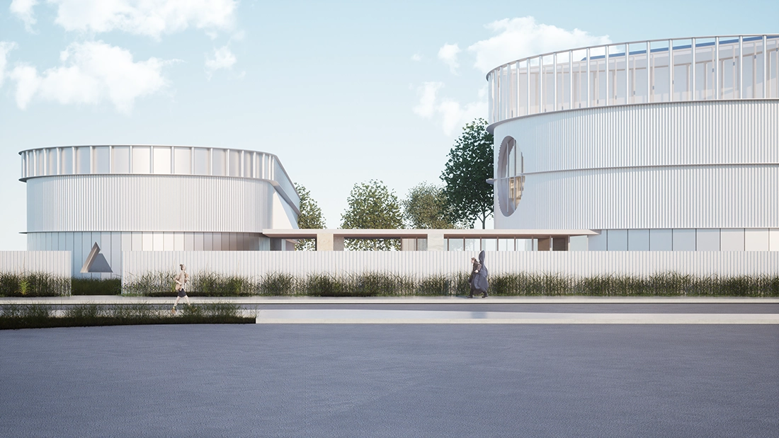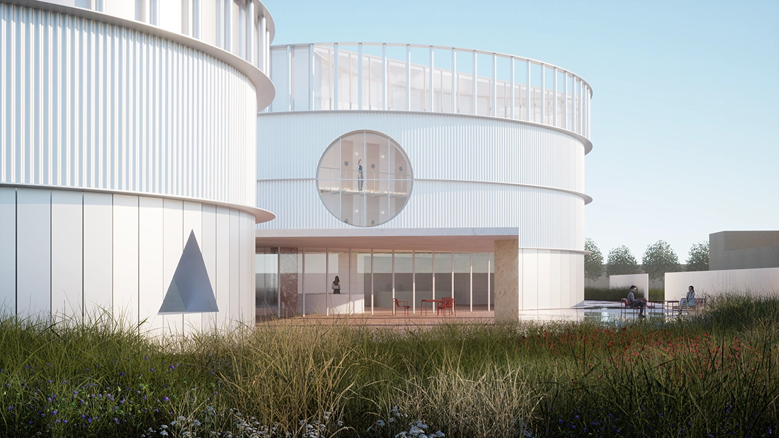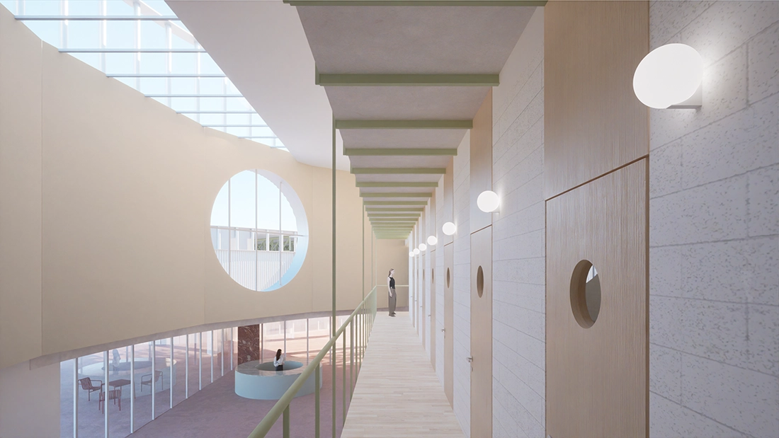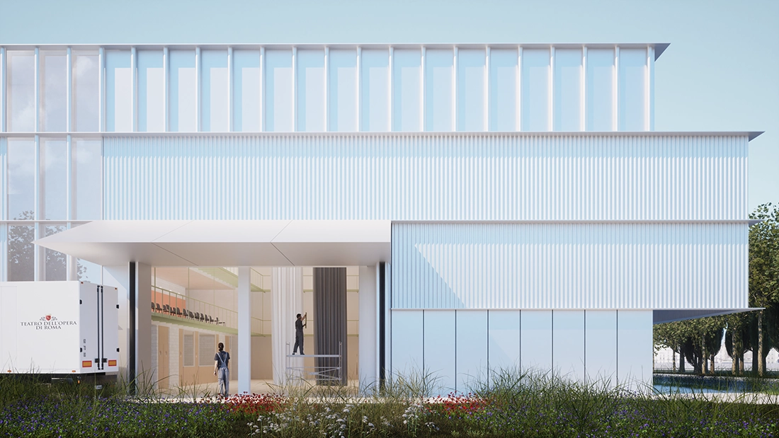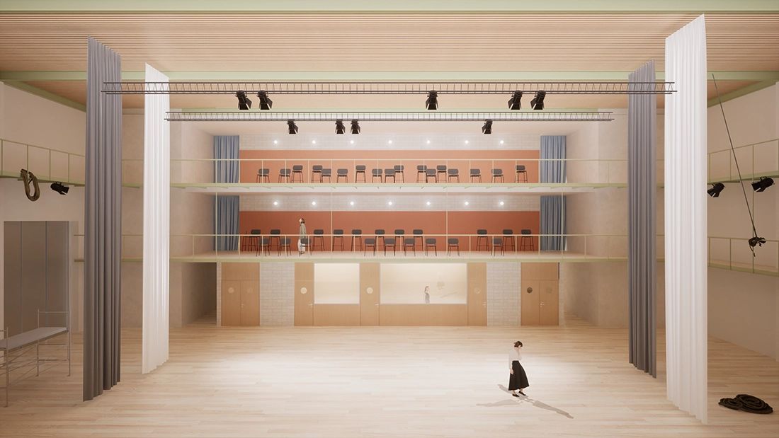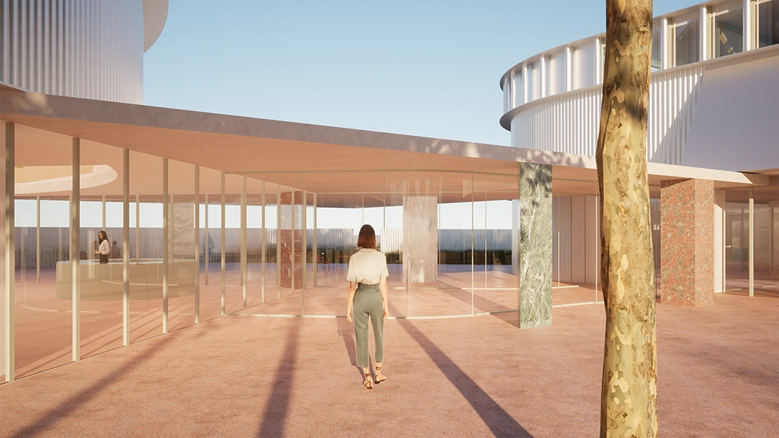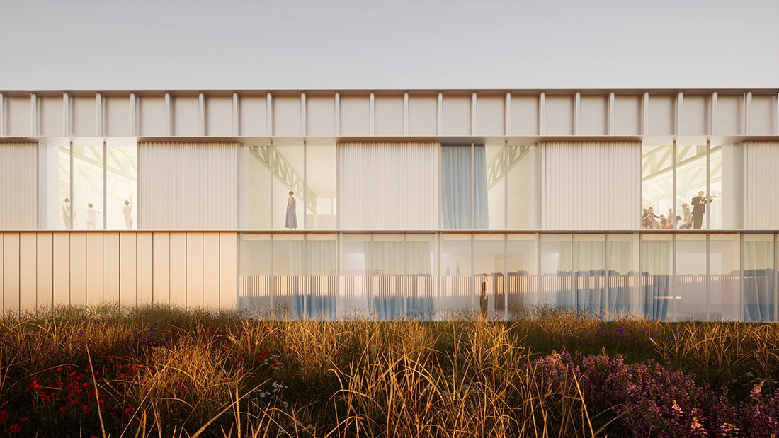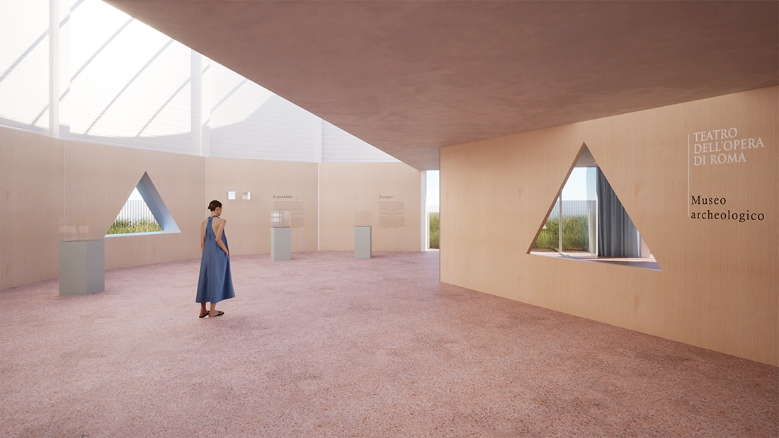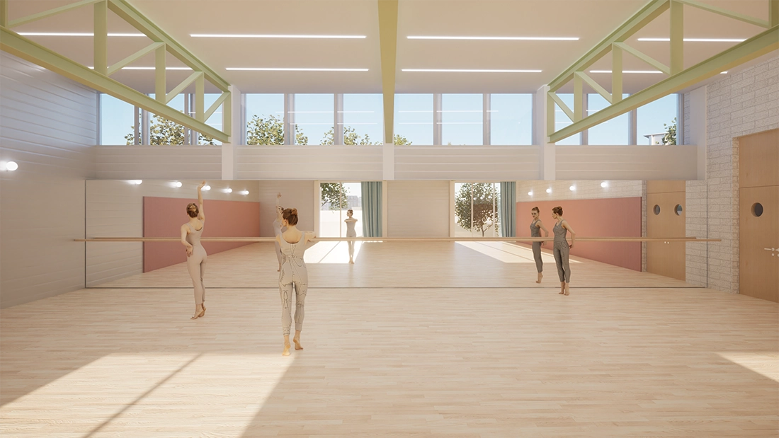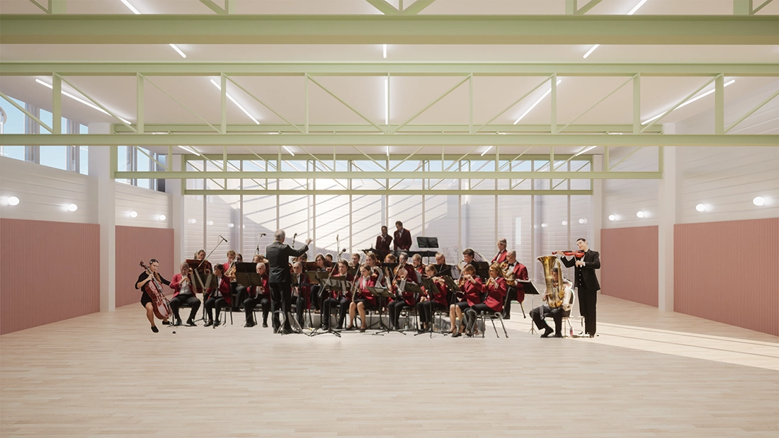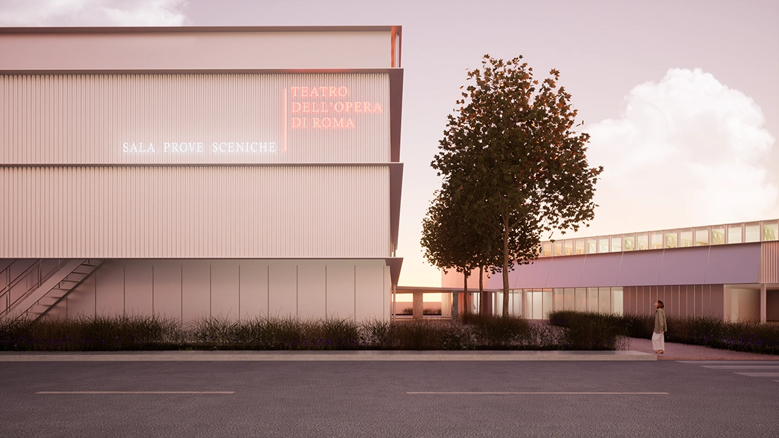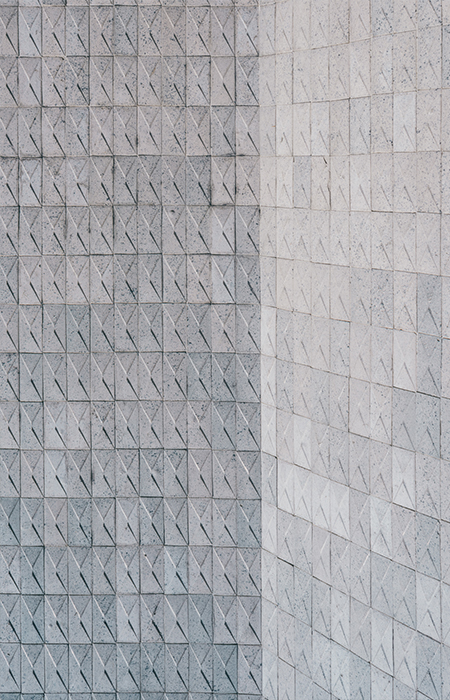CSP
Placed in a well-balanced urban system, carefully designed in the logic of relationship between different functions, both in the built and outdoor spaces, the new competition building (to be built in two phases) has the important task of becoming a reference of the entire Urban Program and in some way also of the neighborhood. A building of service, but also of relationships, an opportunity to discover new uses for the future of this portion of the city.
Theater, stage rehearsal room, exhibition space, orchestra and dance rehearsals, archaeological garden, all functions that translate an intervention of small monumentality, discreet and forthright.
The design of the layout is therefore based on pure forms and ancient geometries, which enhance the symbolic value of the small new monument, while simultaneously establishing a dialogue with the Roman pre-existences in the area.
Even the relationship between the two buildings defines open spaces of ancient energy. Everything has been designed to contribute to the creation of harmonious spaces for future users: the misalignment of the layout, the proportions of the two buildings, their different heights, and the enclosure from the outside, marked by the new boundary wall on the street side and the tall trees along the pedestrian path inside. Every element has been envisioned with human proportions in mind, rather than a vehicle scale. Similarly, the interiors efficiently accommodate the required functions, while respecting the proportions of the surrounding open spaces.
The interior spaces of both buildings, have been sized without waste. Regular shapes of rooms, correct sizing of connective paths, even the interior heights of rooms, are high only where required by the notice.
The technologies and materials of structure and façade continue in this logic i.e. that of a simple, handcrafted building, with metal structure and cladding both outside and inside, called ‘box-like’, to ensure a low-cost final solution.
In particular, the facade finish is in embossed stainless steel (to ensure high maintenance efficiency over time), distinguished by thin stringcourses, necessary for assembly, for bands that alternate smooth panels with 60cm pitch, at the bottom, to continuous corrugated, with 16cm frequency, to smooth panels of pitch120cm, at the top, accompanied by a thin ‘colonnade’ of tubular , the only decorative quirk that denounces the extrovert and monumental vocation of the specialized building.
Glazed openings are few, provided to the north when possible, or as in the case of the entrance, protected by a large canopy, or finally duly screened.
The two double- or triple-height atriums, with screened glazed roofs, have been designed as thermal greenhouses for winter, which, thanks to light wooden fan blades, draw the warm air downward; and in summer, the glazed roof will be opened to let the warm air out and generate a beneficial chimney effect.
The roofs of the two buildings will house photovoltaic and solar thermal panels.
The external installations of both buildings are concealed by a metal groove in continuity with the façade and supported by easily accessible cantilevered structures or gratings.
Credits
Client
Teatro dell'Opera di Roma
Date
2024
Place
Roma
Area
3000 mq
Architects
Studio Elementare - Paolo Pasquini
Team
Massimiliano Piffer, Anna Milani, Cristian Gaglioti
Date
2024

