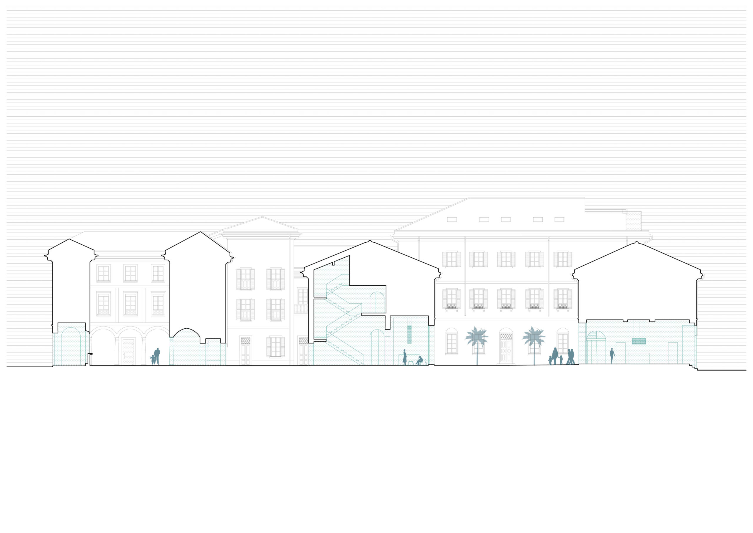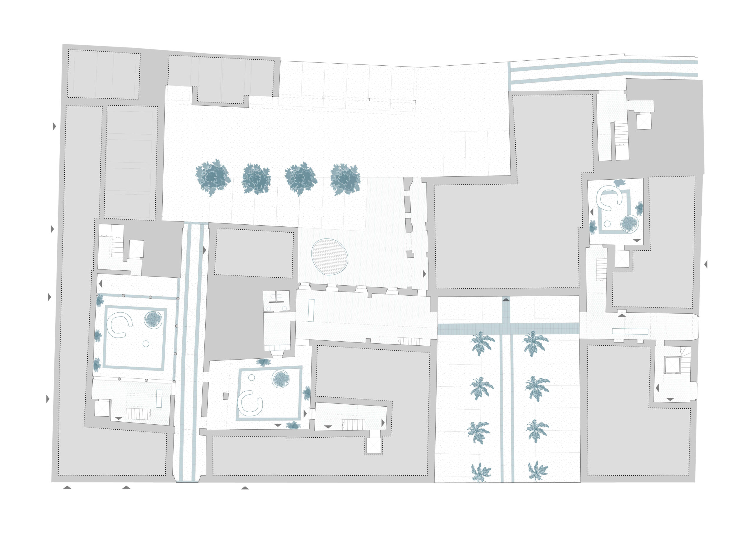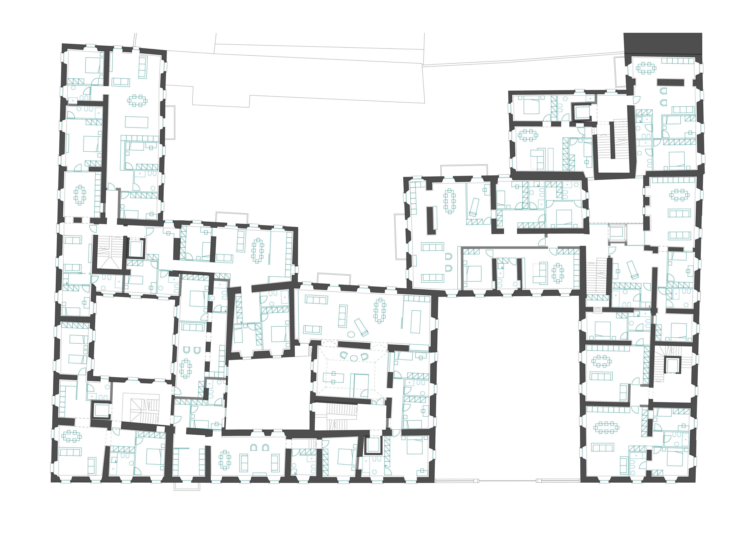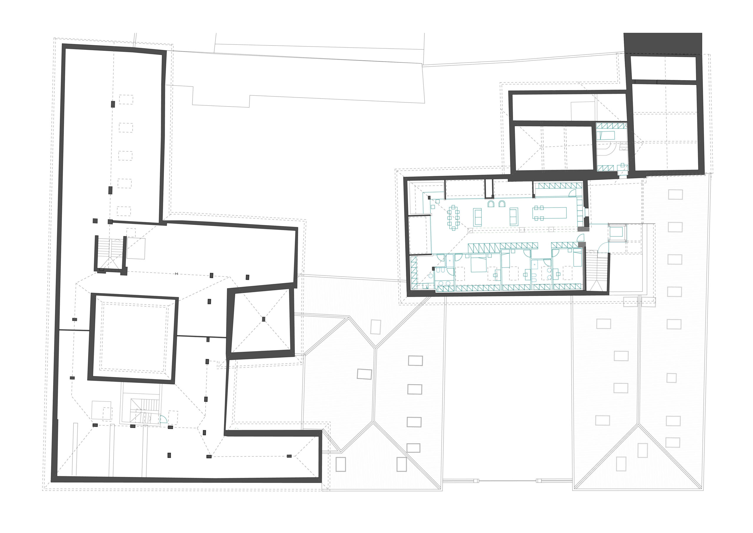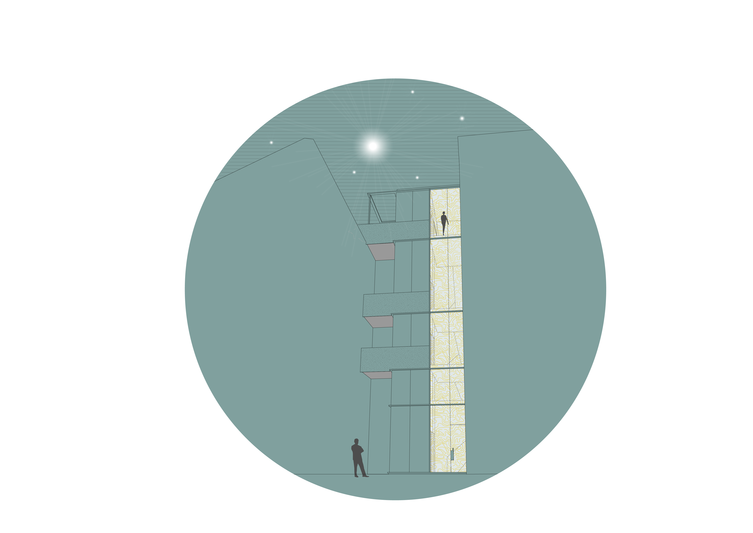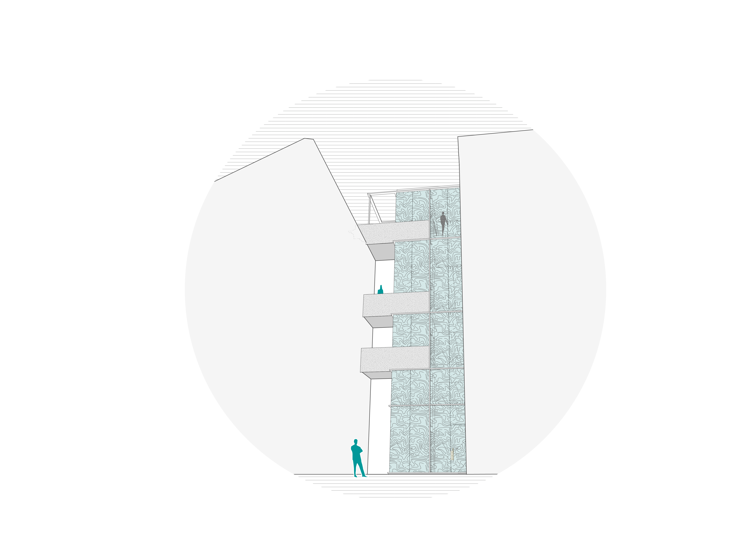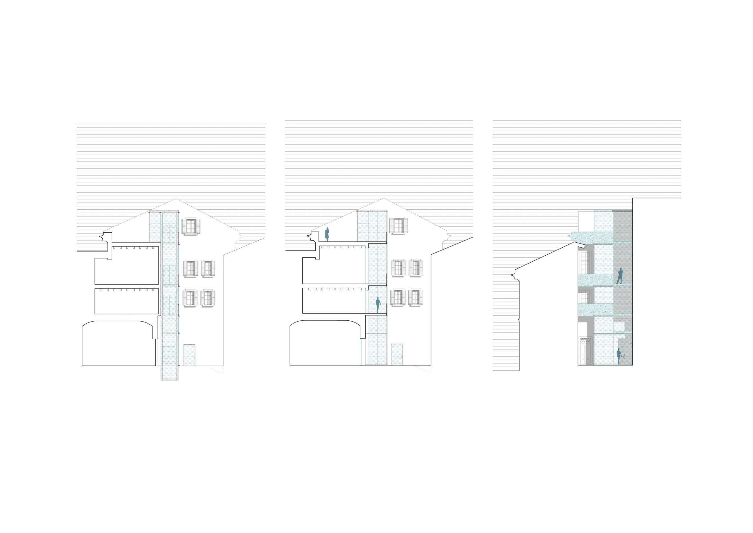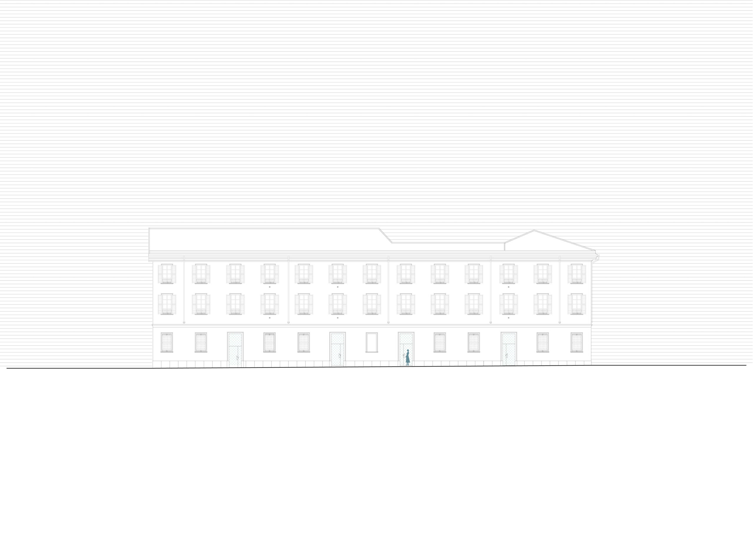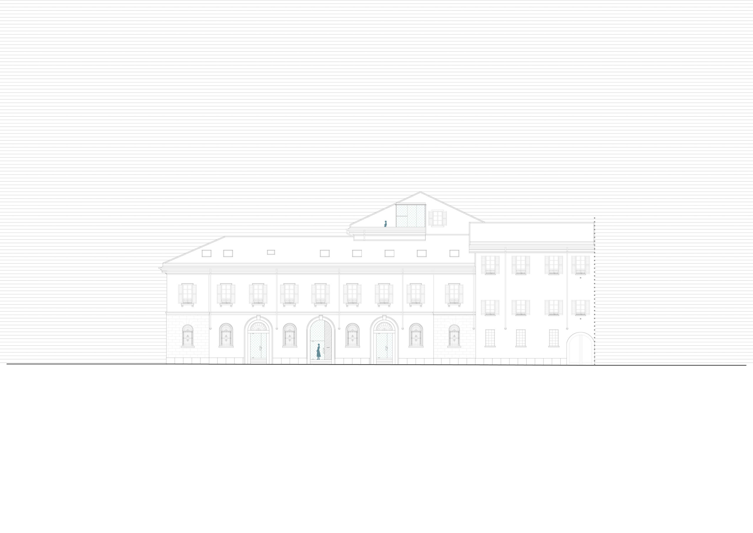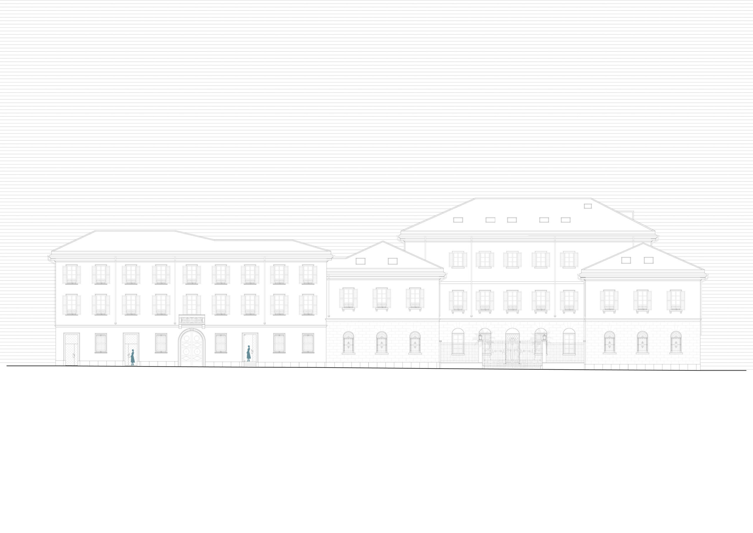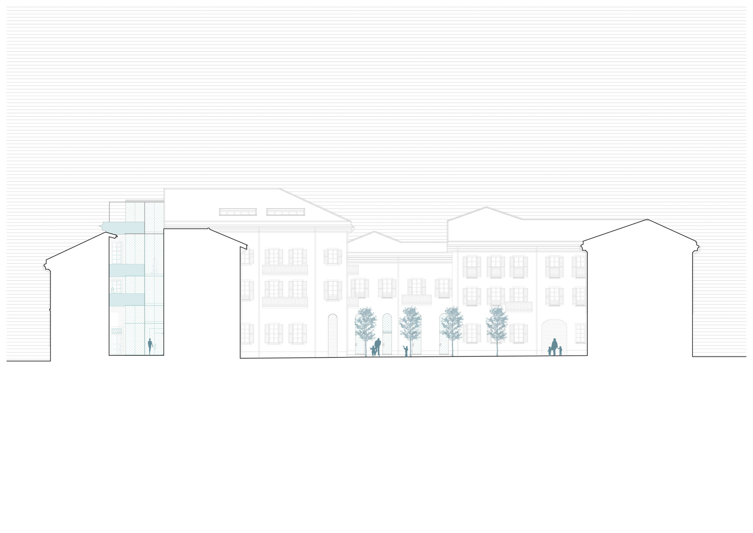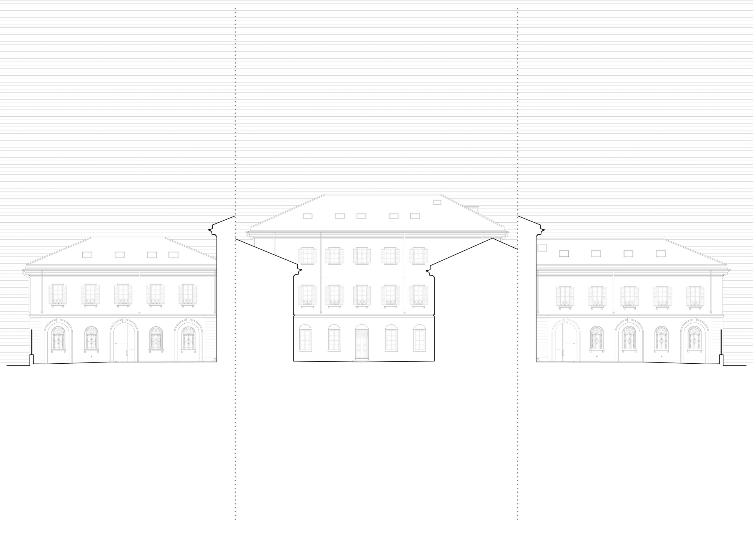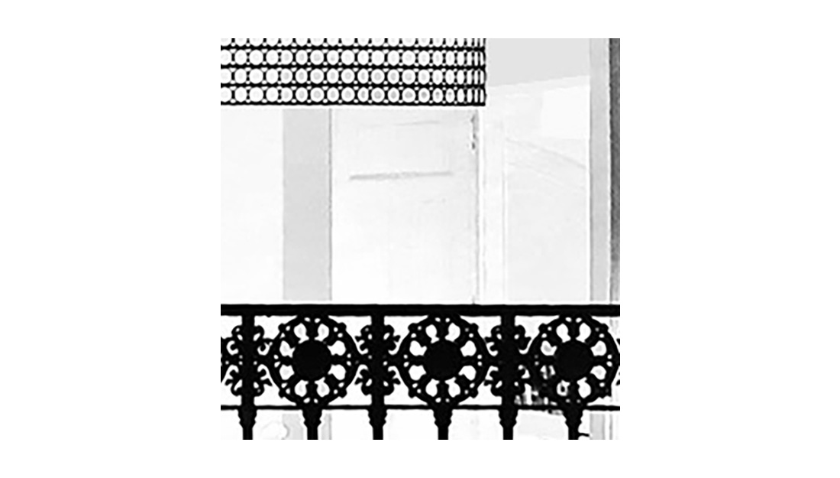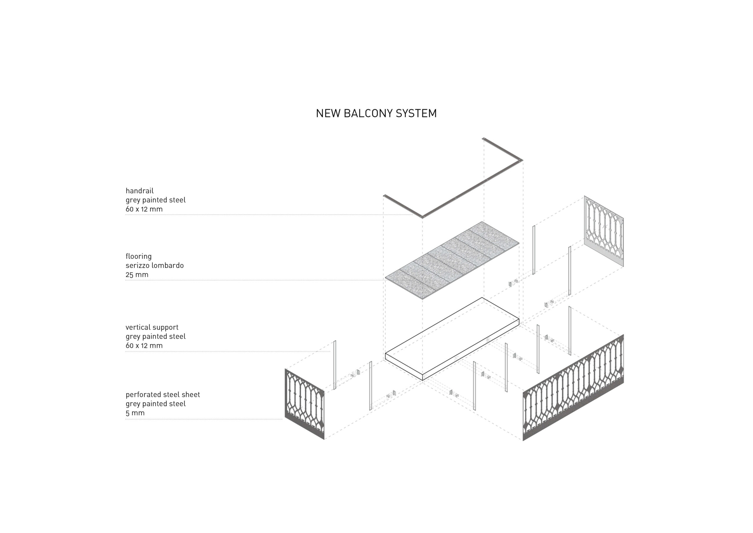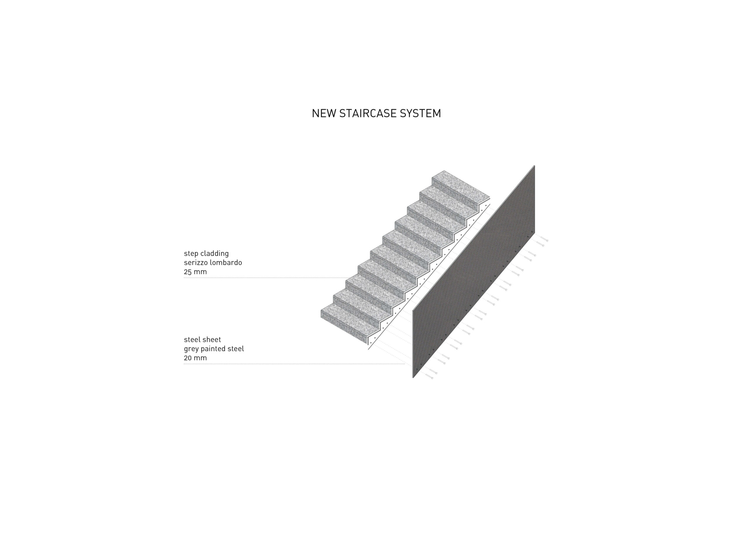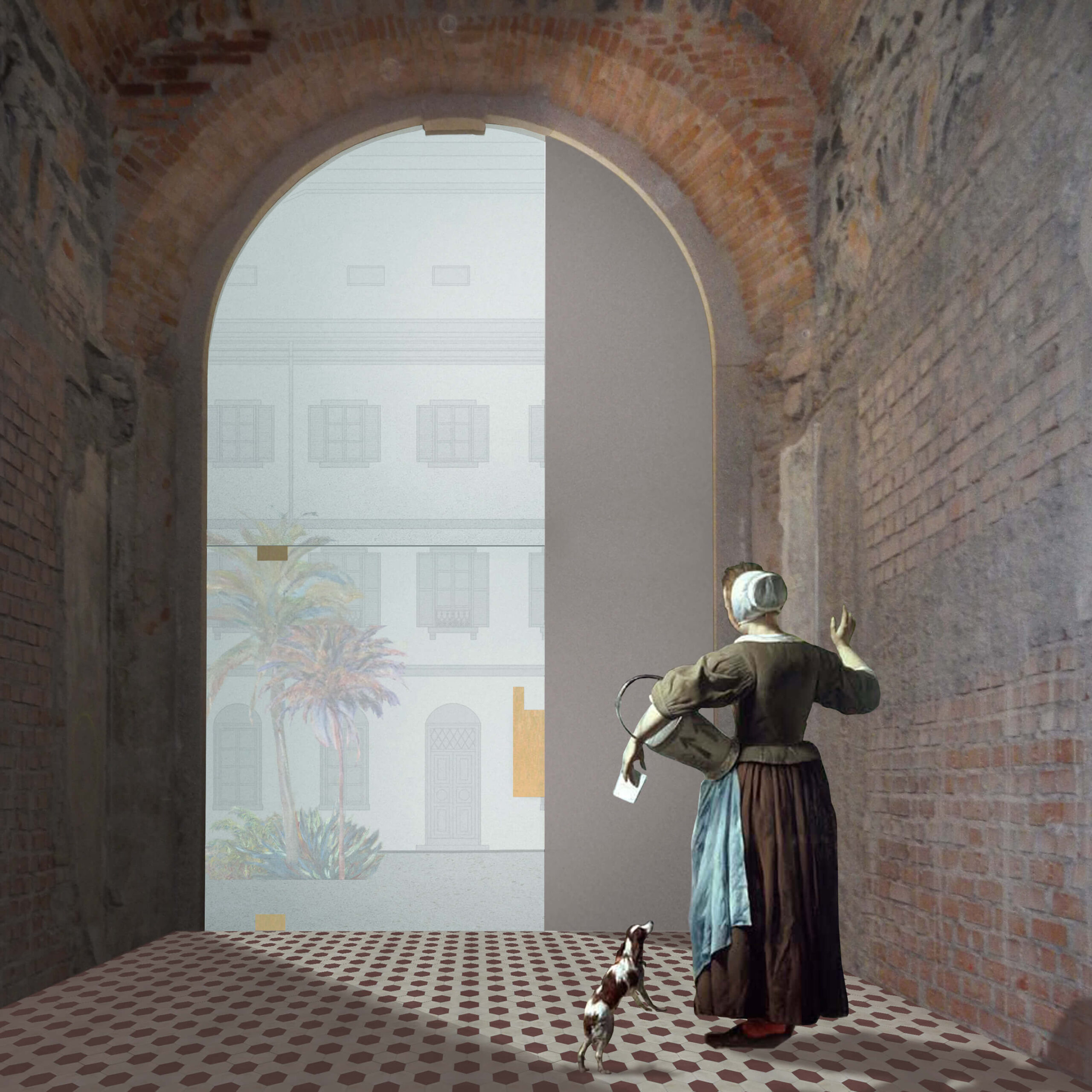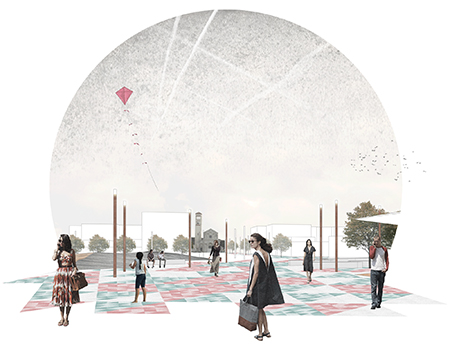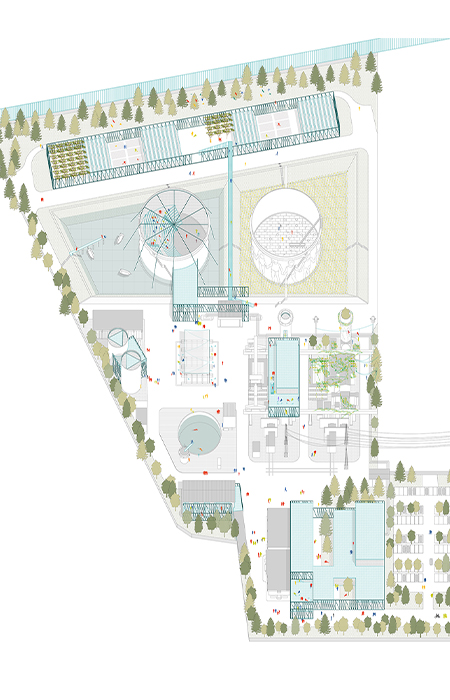CONTRADA DE’ RAIMONDI
The Ex Monastery of the Benedictine Mothers, located within the fortified city of Como, is a significant historical fragment due to its size and complexity. The proposed project aims to enhance the property through a new internal partitioning design for the individual residential units and a comprehensive, synergistic redesign of the communal spaces and their finishes. The first key aspect of the project is the strategic redesign of the communal areas, which seeks to create visual connections between all the stairwells within the complex, utilizing naturally suited spaces and including a collective room for shared use. This approach not only fosters connections among enclosed communal spaces but also emphasizes the relationship between these areas and the outdoor communal spaces, leading to a discreet opening towards the surrounding city. The proposal includes the restoration of historical plasterwork, preserving original shapes and profiles, and enhancing the uniformity of new color schemes (in light color ranges) that highlight the sculptural cuts of the openings. Traditional materials such as Serizzo stone, Beola, and wood will be employed, while more contemporary materials will feature designs and patterns that pay homage to traditional craftsmanship.
This thoughtful integration of history and modernity aims to revitalize the monastery, creating a harmonious living environment that respects its past while meeting contemporary needs.
Credits
Client
Como2006
Date
2015
Place
Como
Area
6.000 mq
Architects
Studio Elementare - Paolo Pasquini
Team
Fabio Figaroli, Maria Vittoria Mastella, Olimpia Rangoni Machiavelli, Silvia Favini, Andrea Giambelli
Date
2015

