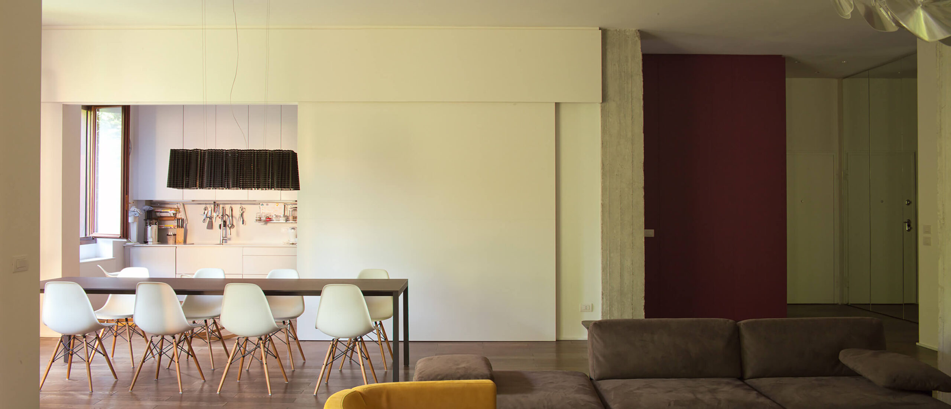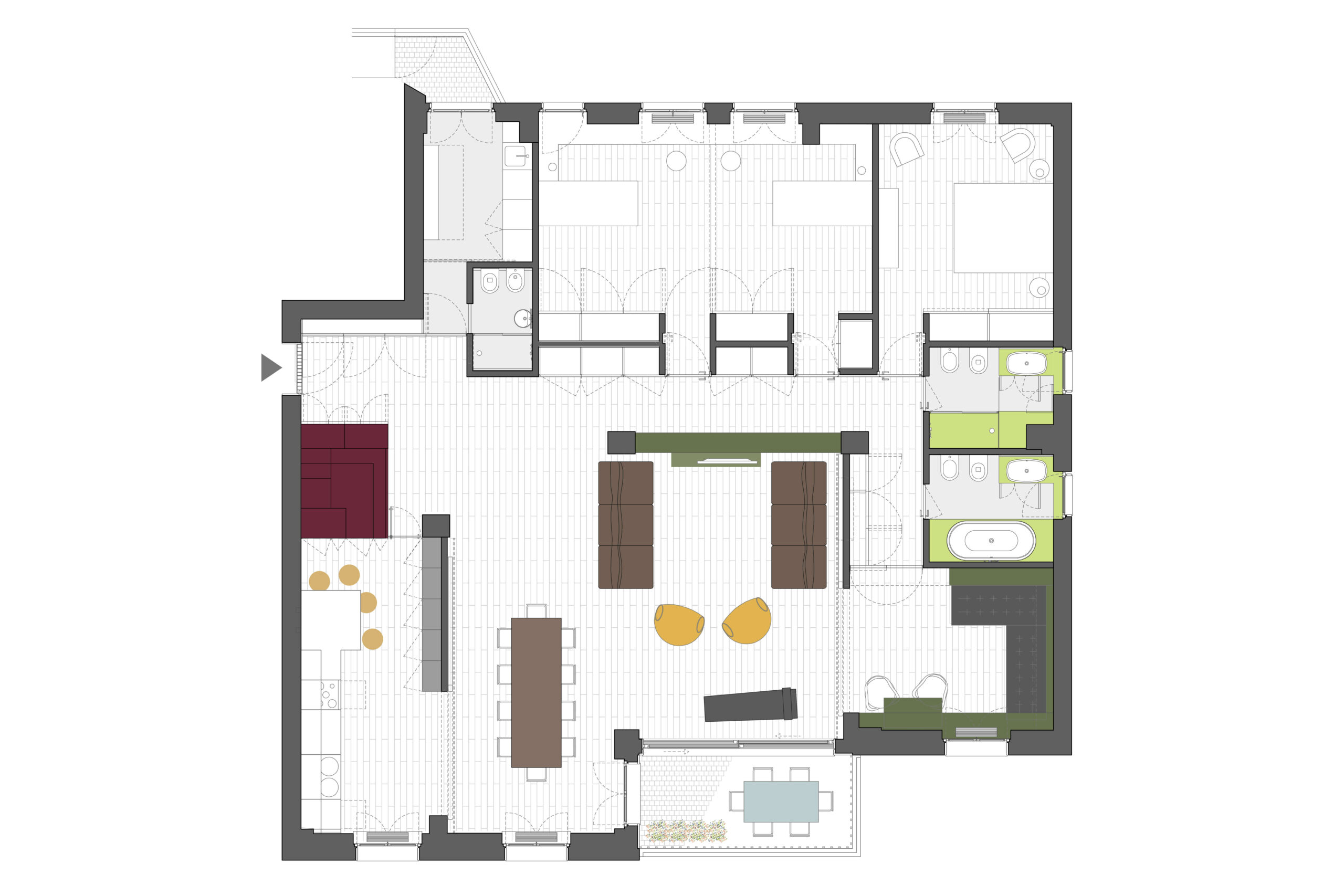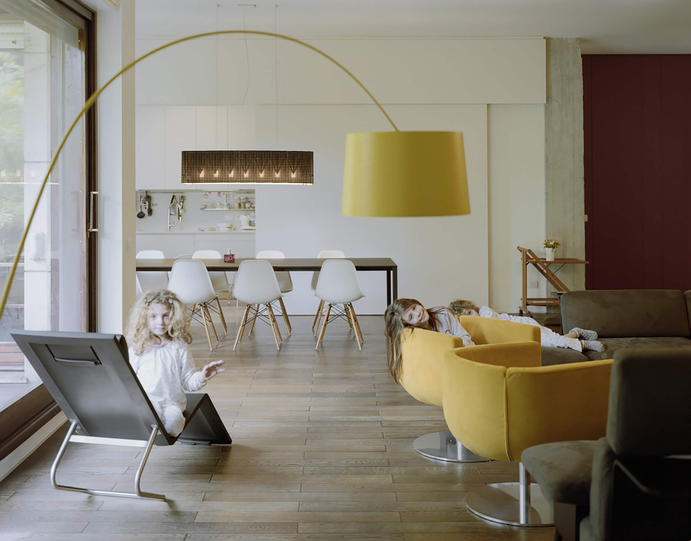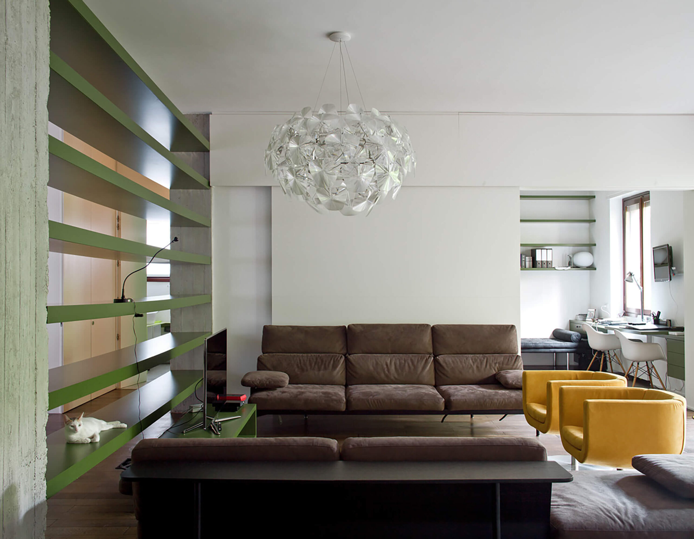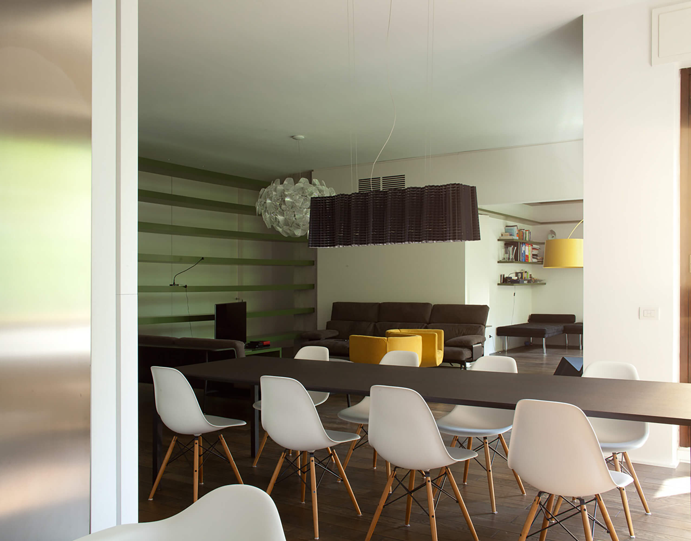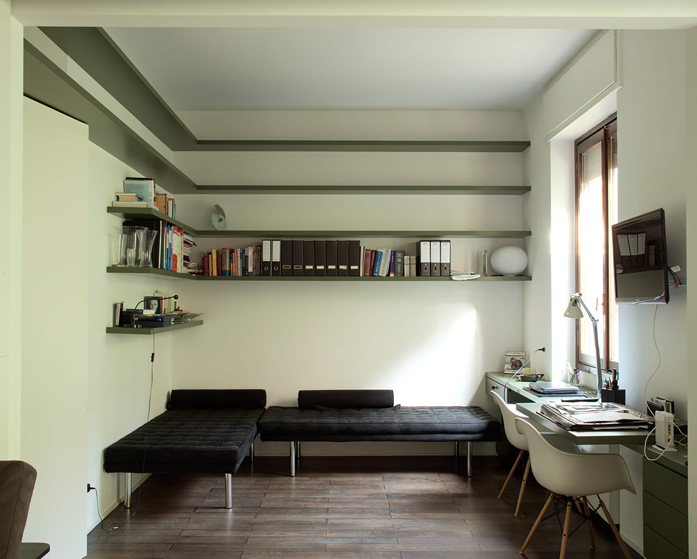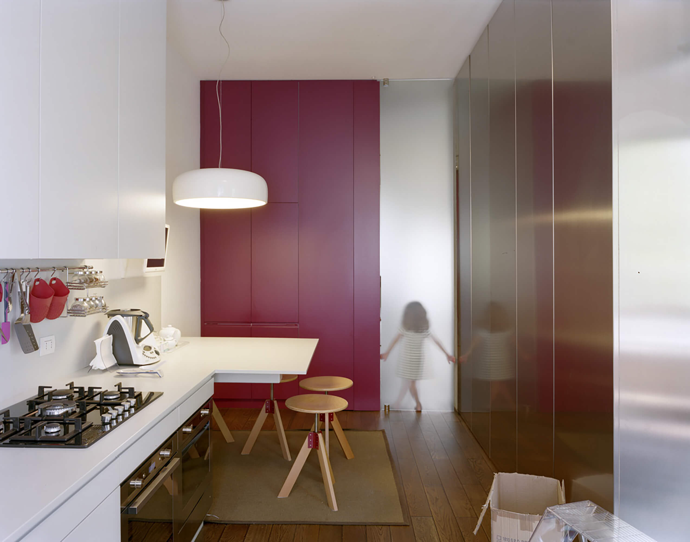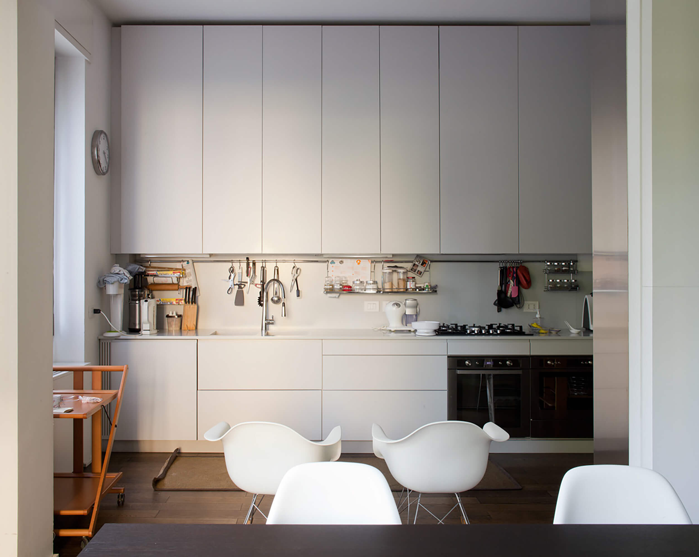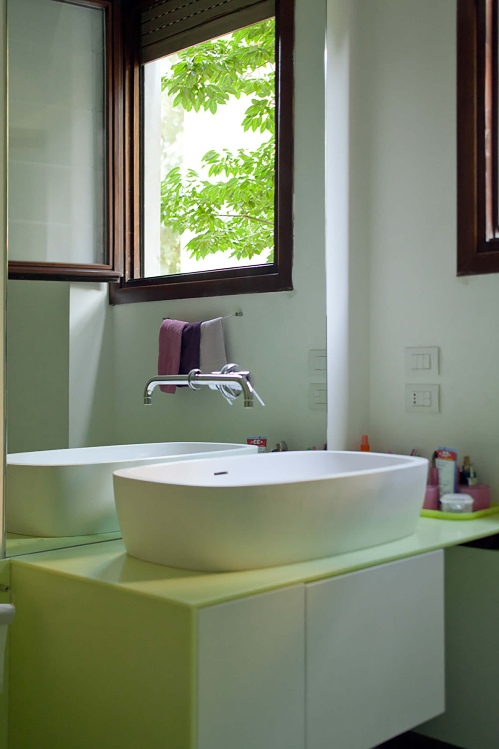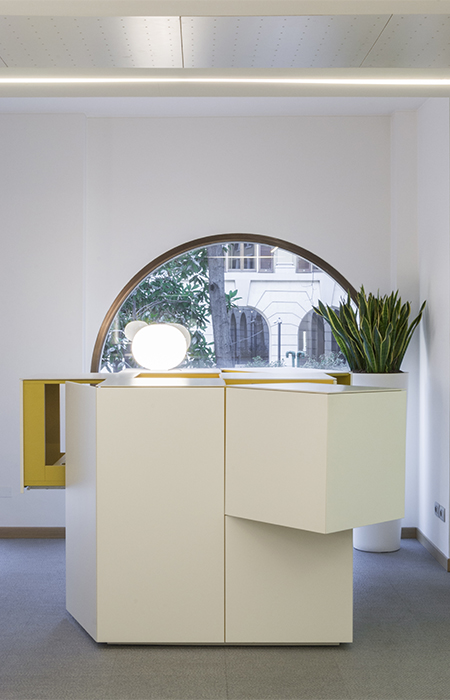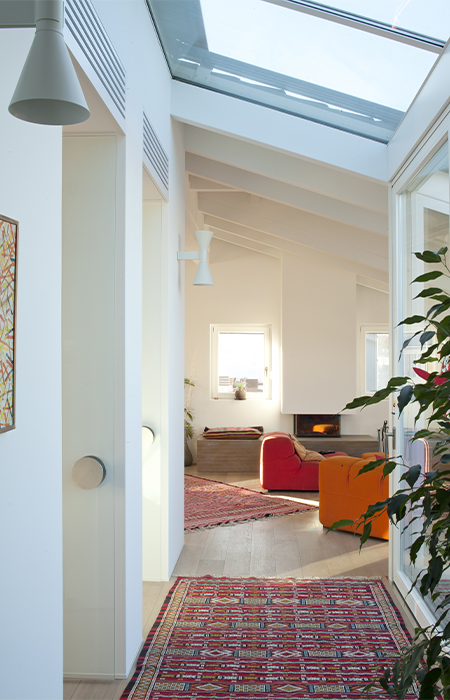CASA DP
Casa DP is situated in a prestigious 1960s condominium along the internal ring road of the Navigli area in Milan, granting access from a vibrant central artery reflective of the city’s dynamic atmosphere.
To accommodate the future needs of the family, the design required not only a spacious living area but also a master bedroom, two bedrooms for each of the daughters, and a guest room for the grandparents. In a bold move, all interior walls were removed, symbolically avoiding reconstruction. Instead, the new layout features lacquered wooden partitions, with built-in wardrobes and concealed doors, effectively separating the north side bedrooms from the south side, which opens up to a bright terrace and garden that merges seamlessly with the living area.
The kitchen and study, which can easily convert into a guest room, are separated by large sliding doors that allow for flexible use of the space. When open, these doors create a wide visual perspective from the entrance, enhancing the sense of openness and flow throughout the main area.
The overall project draws inspiration from the architectural style of 1960s Milan, reflecting the character of the building itself. It also integrates natural elements, bringing the beauty of greenery into the city environment. Careful selection of colors and materials evokes a connection to both the era and the surrounding nature, with the ever-changing movement of tree canopies adding a dynamic layer to the interior experience.
Credits
Client
Privato
Date
2013
Place
Milano
Area
190 mq
Architects
Studio Elementare - Paolo Pasquini
Team
Francesca Basile
Date
2013

