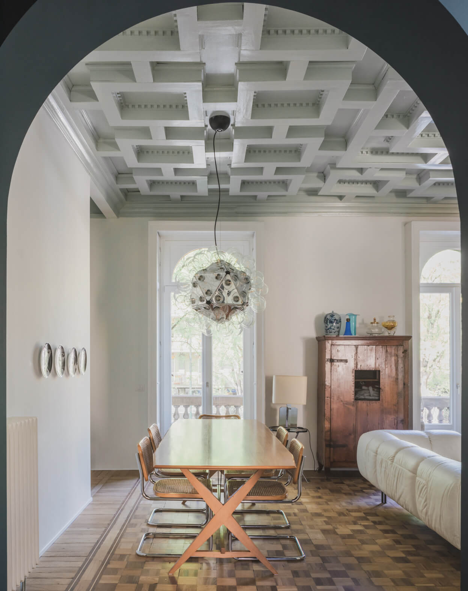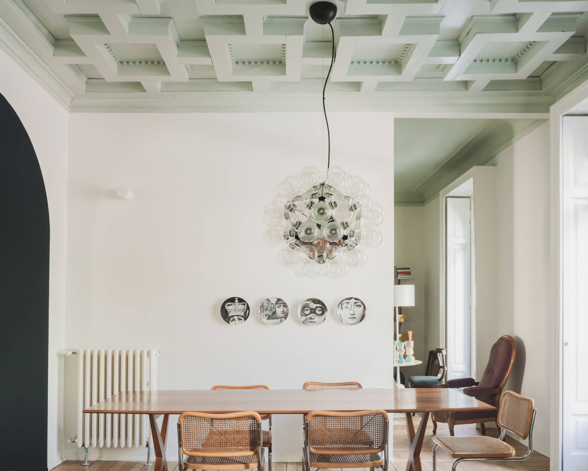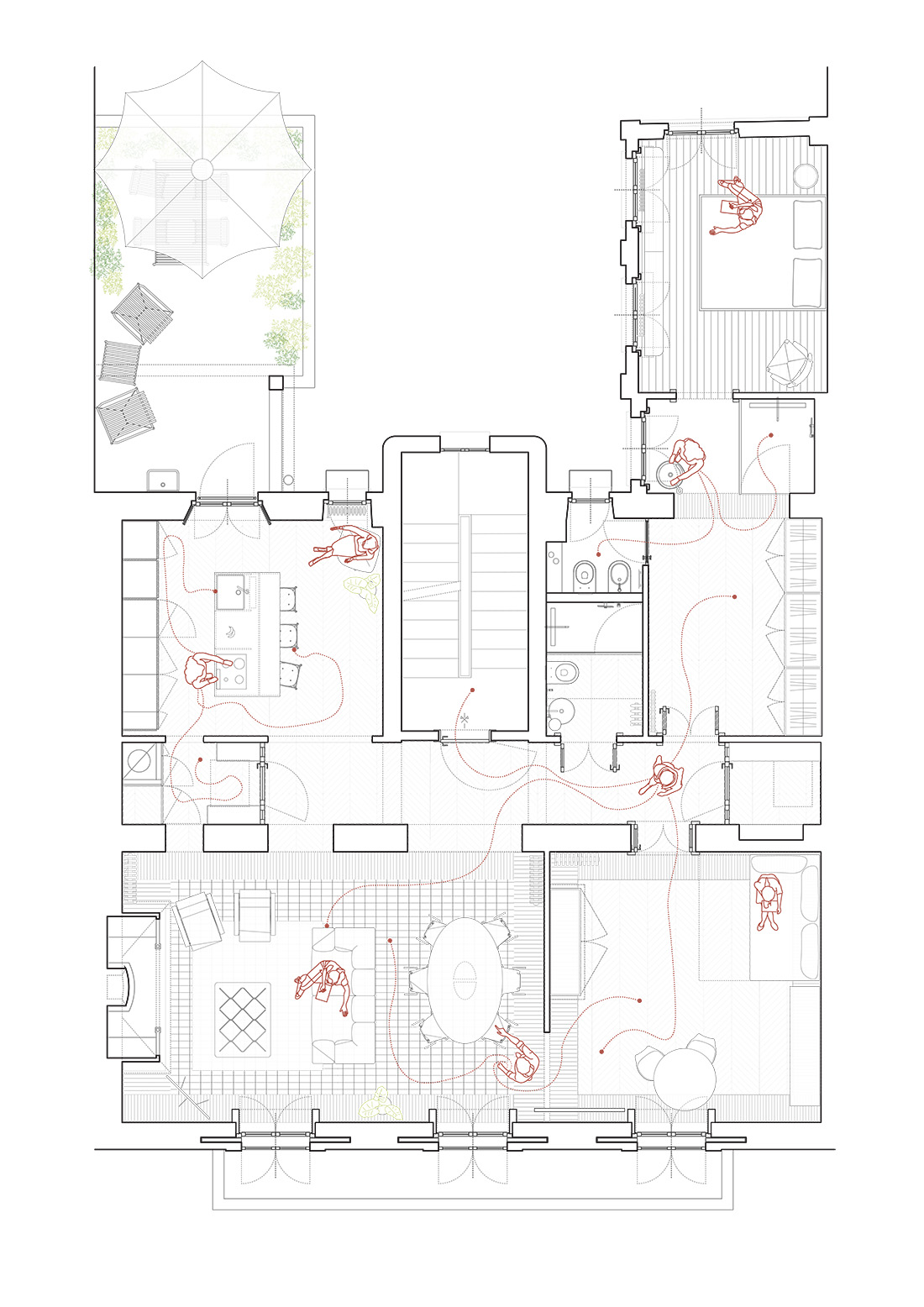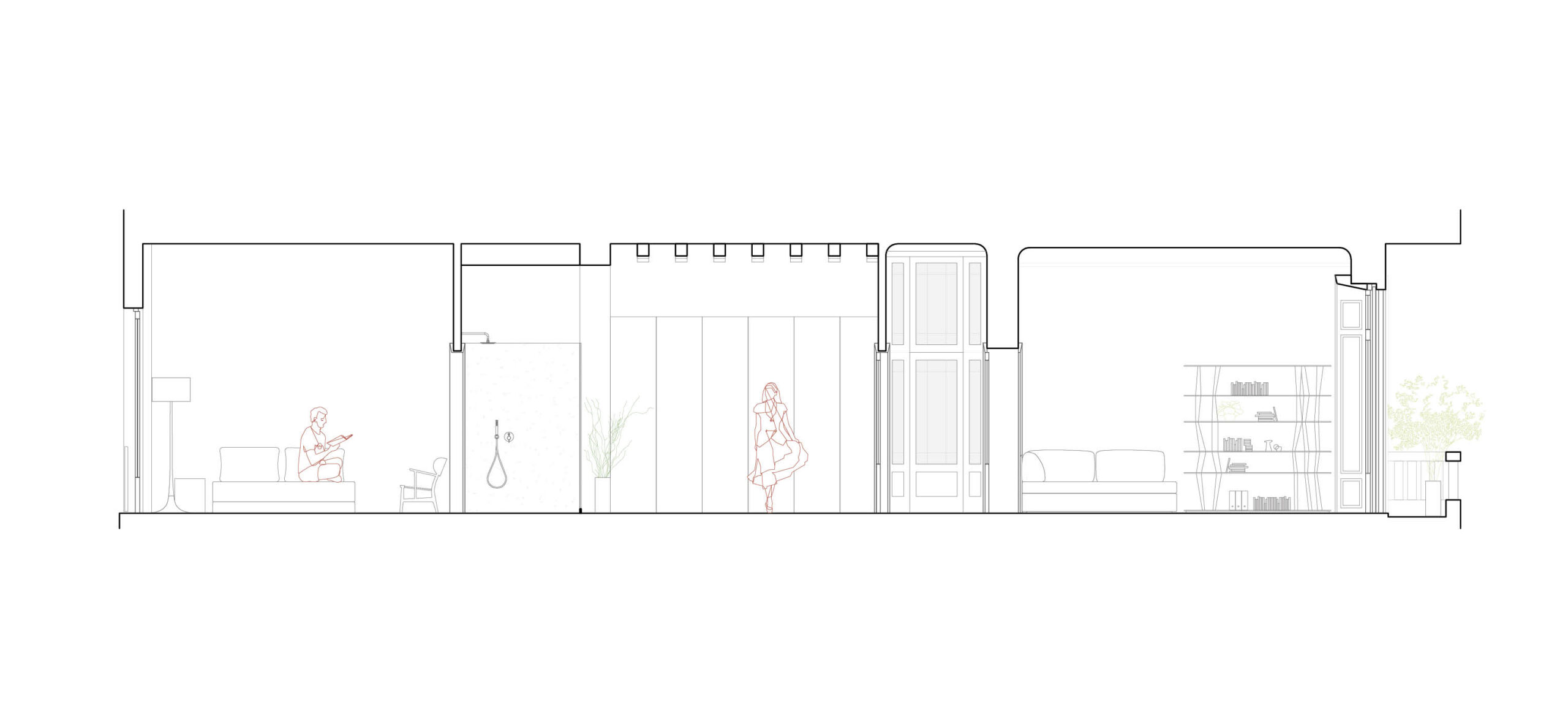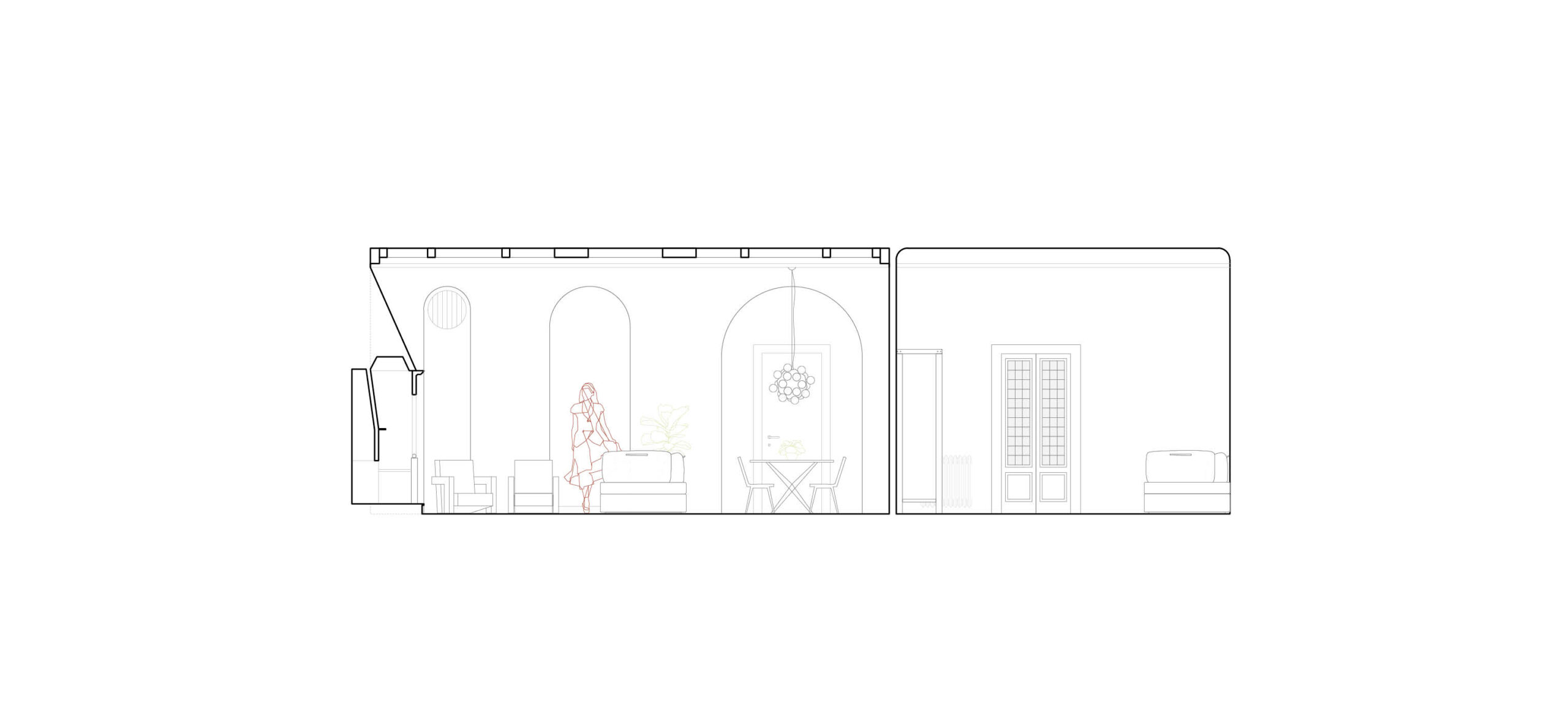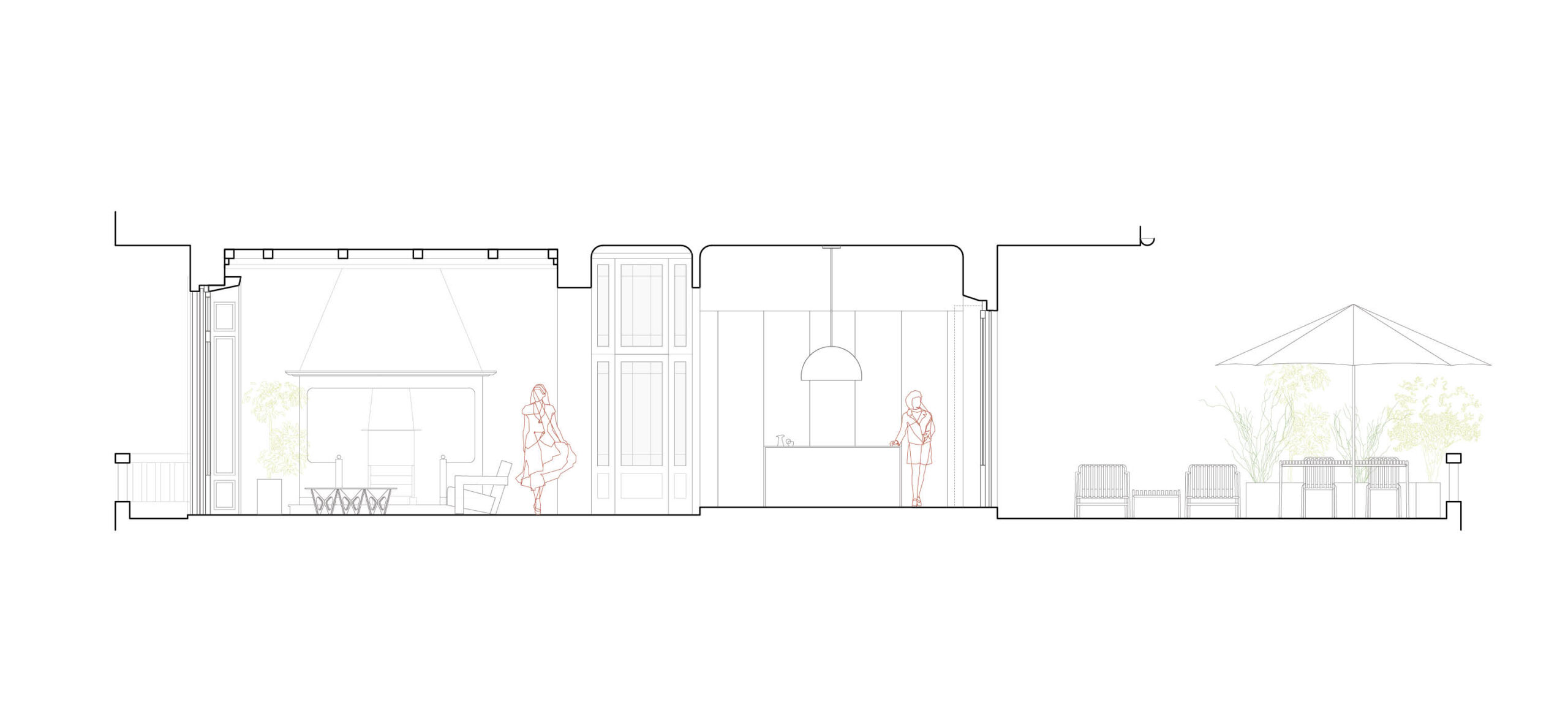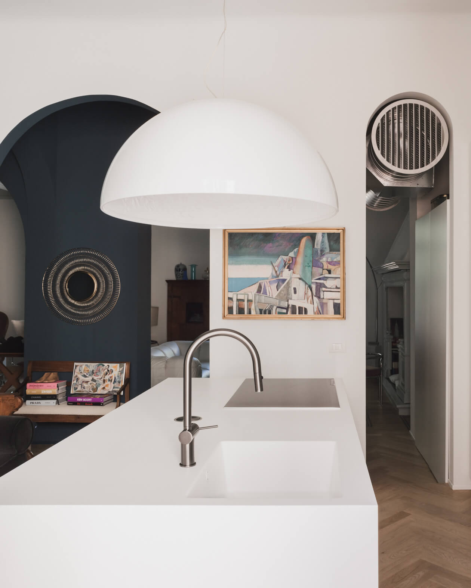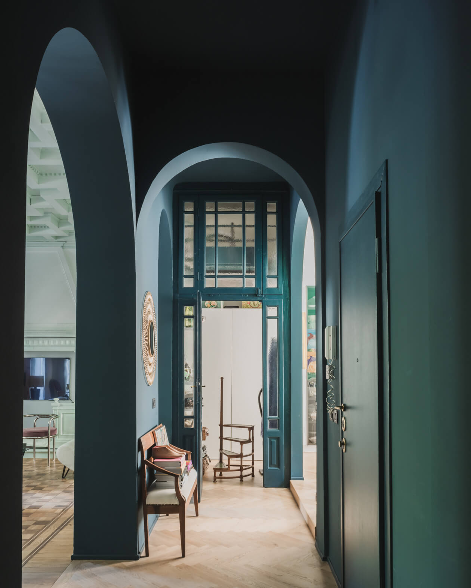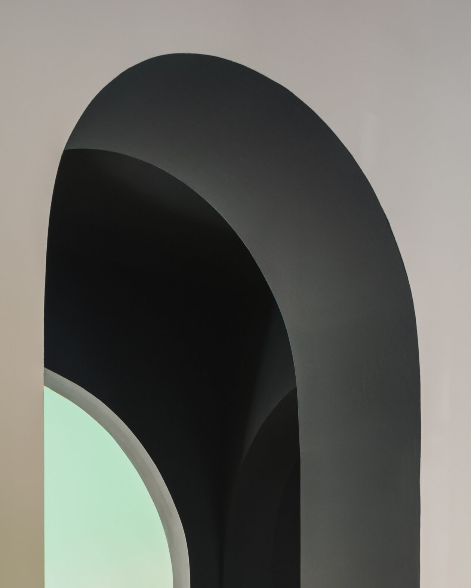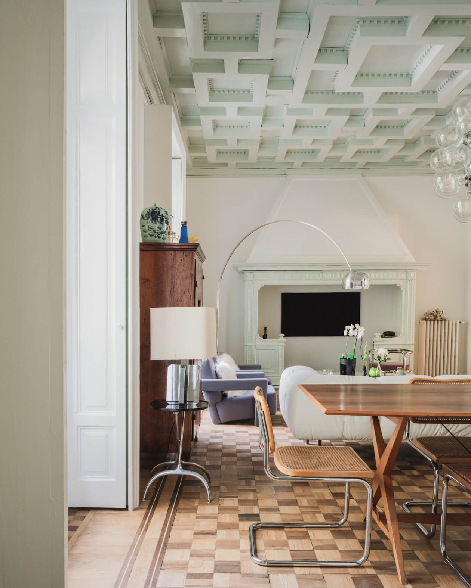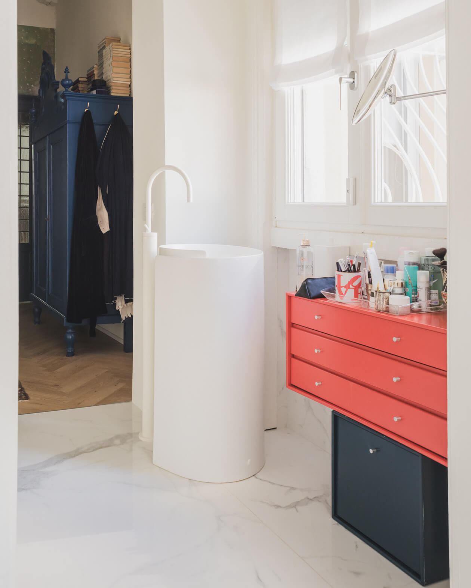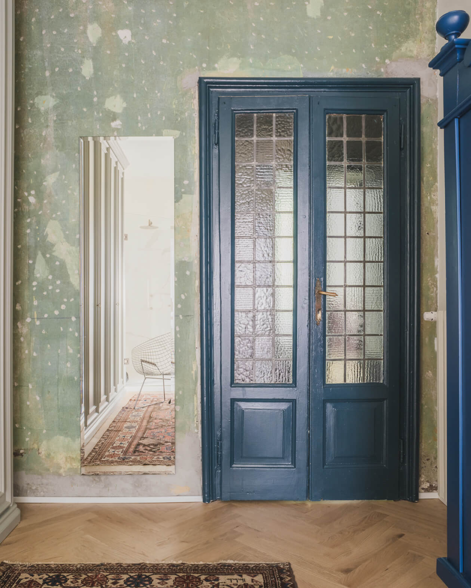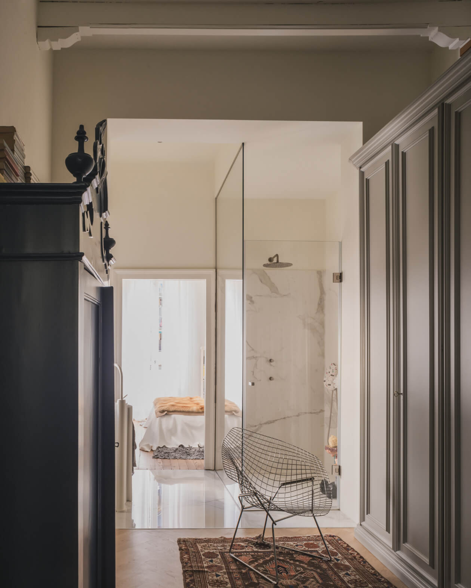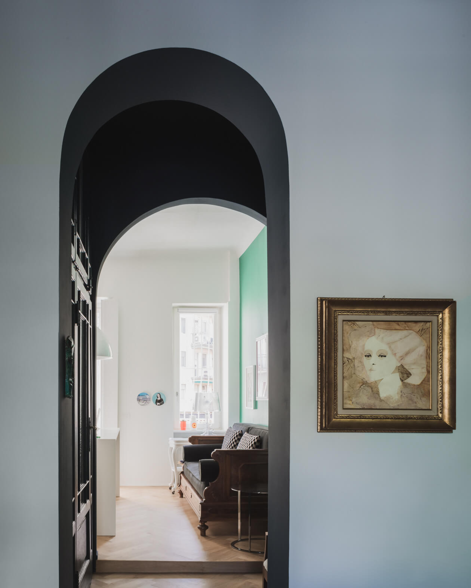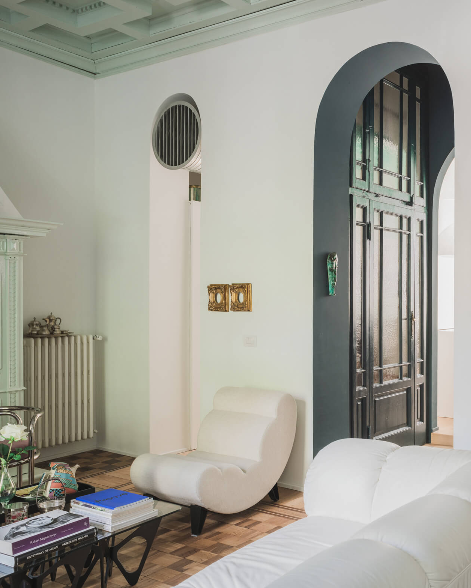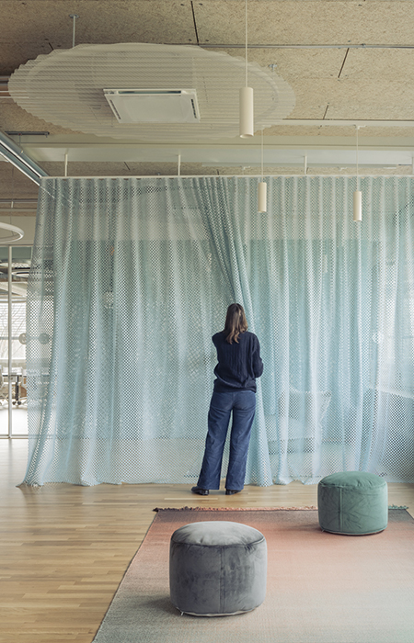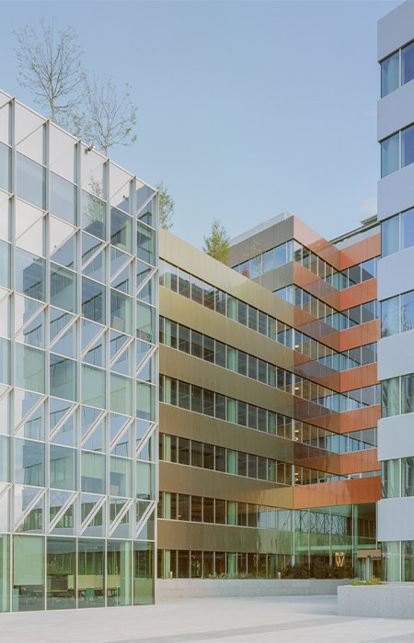CASA MRB2
Casa MRB02 is located in Milan, within a charming 19th-century building, where frescoes and decorations embellish the façade, echoing the artistic spirit of the nearby and renowned Casa Verdi.
After a previous collaboration on the renovation of an apartment in the city center, the client decided to once again entrust the studio with the task of finding a final “nest” and to enjoy a new renewal project.
Compared to other experiences, the design was developed in close collaboration, enthusiastically embracing the playful ideas suggested by the client.
The austere details of the period and the traditional layout of the interior divisions provided an opportunity to regenerate a new atmosphere of contemporary reuse.
The aim was to maintain the original layout, keeping the positions of the living and sleeping areas intact, while transforming the spirit of the interiors. Ambienti austeri e cupi si sono trasformati in un susseguirsi di momenti giocosi e colorati.
Il corridoio centrale, già caratterizzato da un’aria “severa”, è stato intensificato con un blu scuro su tutte le pareti. From the side rooms—the kitchen, the living room, and the study—bright glimpses emerge, where light tones were chosen to illuminate the coffered ceiling and the fireplace.
The original parquet flooring and wooden fixtures were restored, while the once dark and oppressive coffered ceiling was reborn, along with the fireplace, both reinterpreted in a contemporary key.
A new arch was opened to connect the kitchen to the living room, creating a new source of light for the west-facing living area.
Life outdoors on the large terrace enriches the kitchen, which opens onto the quiet greenery of the internal courtyard.
The sleeping area also became a place for fun and exceptional elements, featuring an open bathroom that expands the private realm of the bedroom into the central corridor.
The arch was a key element in the renovation, almost obsessively repeated in various heights and diameters, generating unusual perspectives within the apartment.
The visible installations, in some cases framed by the arches, were transformed into elements of contemporary decor.
The refined furnishings, colors, memories of a life lived, and visible installations tell the story of those who now inhabit this home.
Credits
Client
Privato
Date
2022
Place
Milano
Area
180 mq
Architects
Studio Elementare - Paolo Pasquini
Team
Fabio Figaroli, Martina Croci
Photography
Lorenzo Zandri
Date
2022

