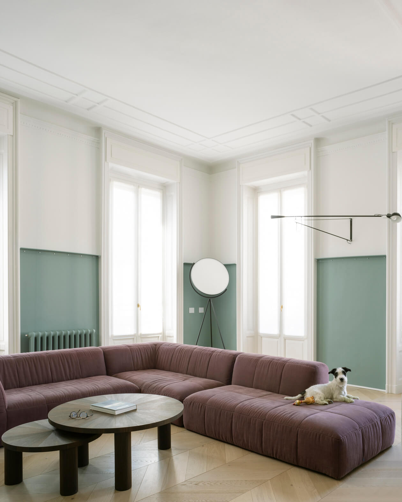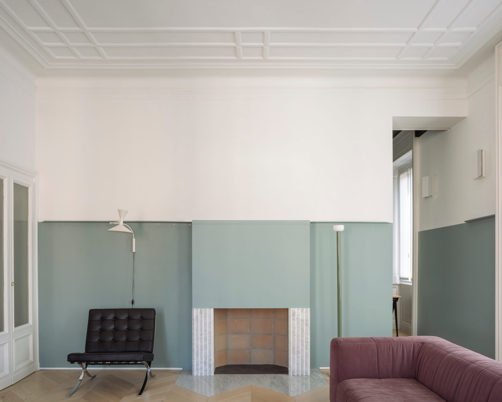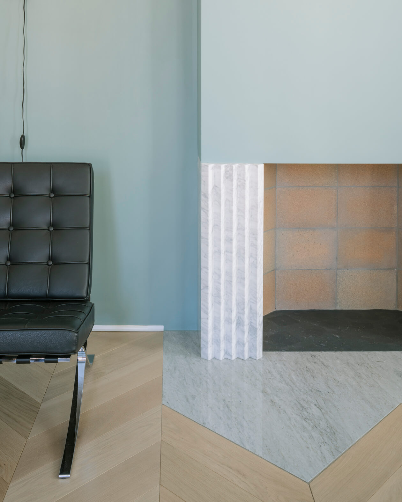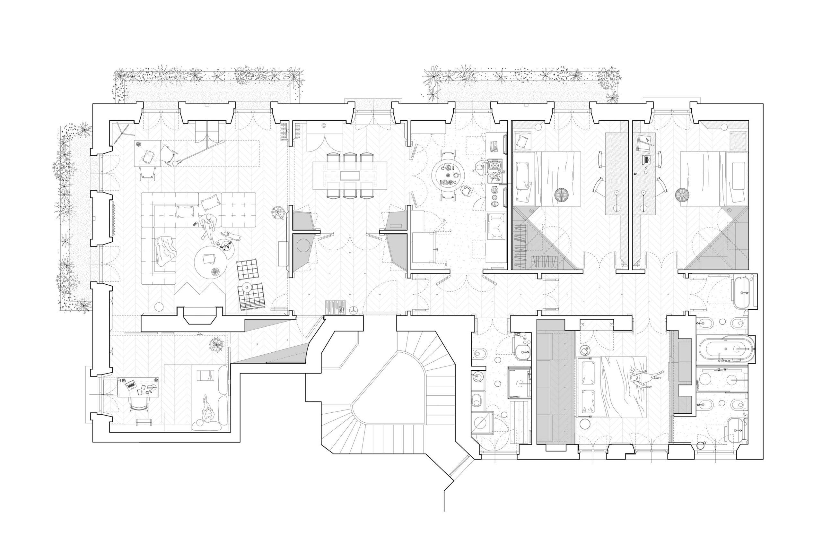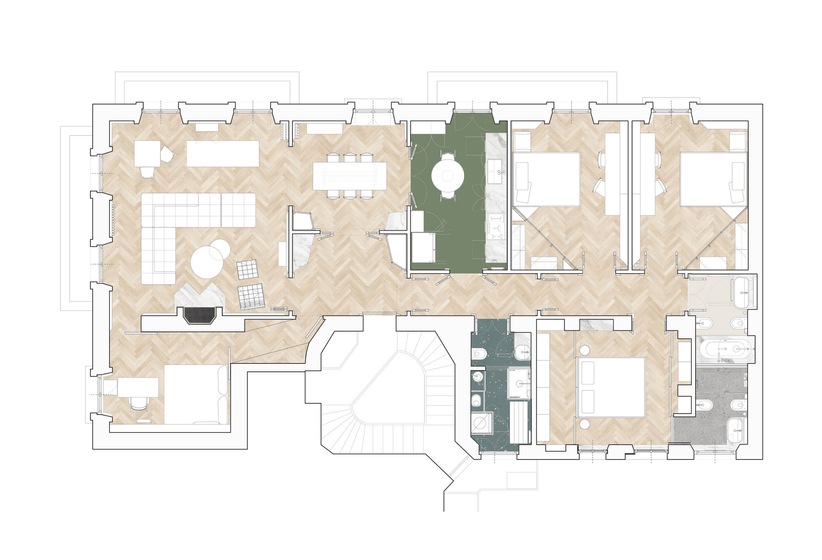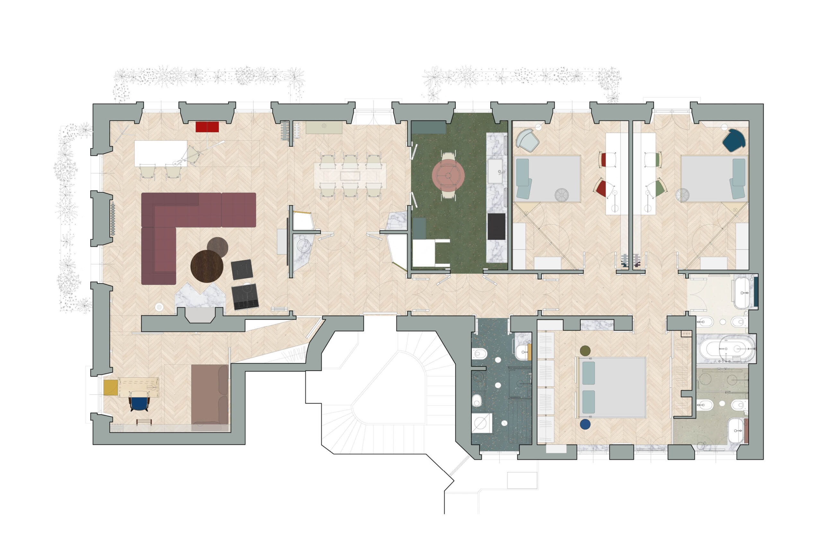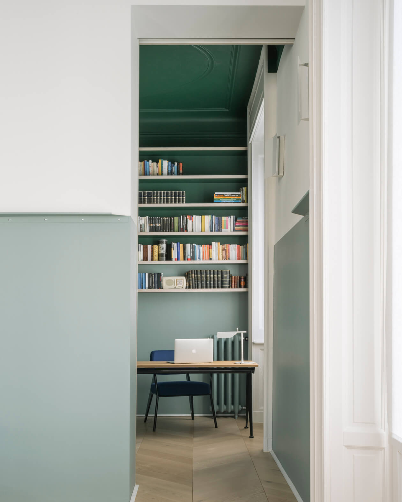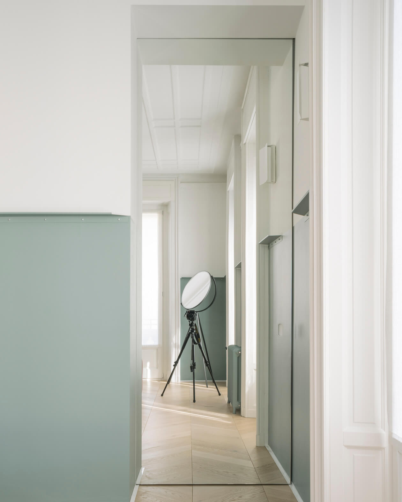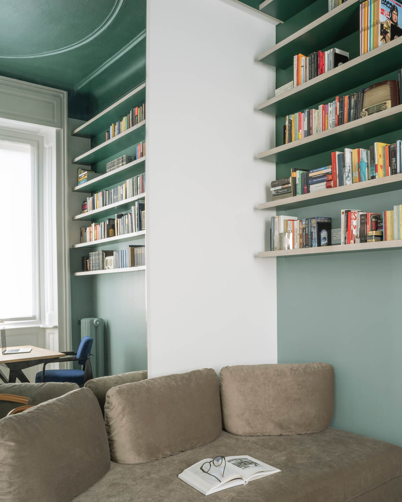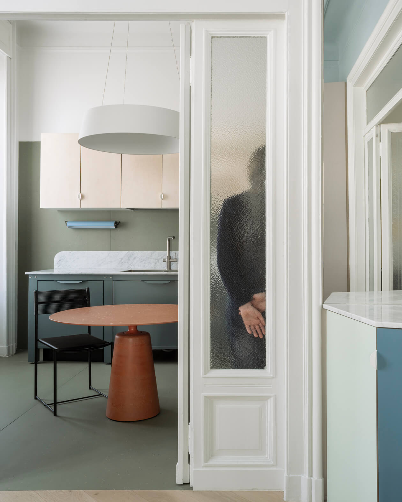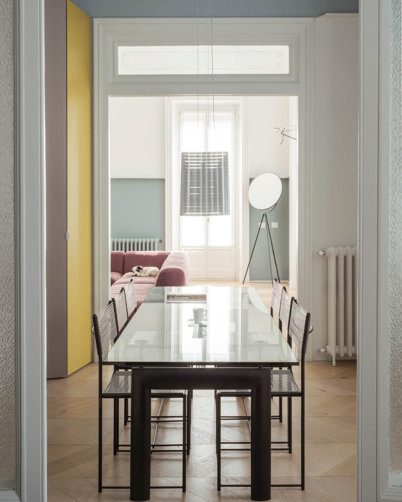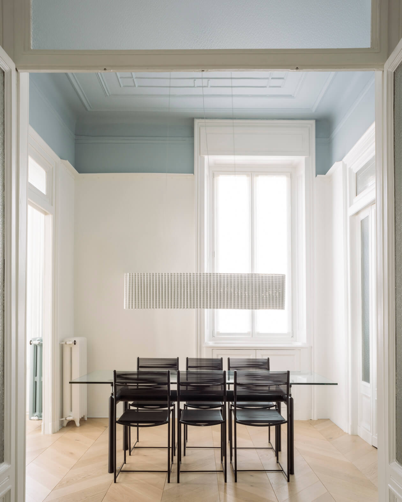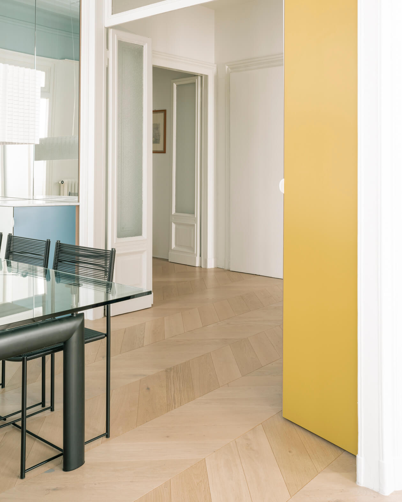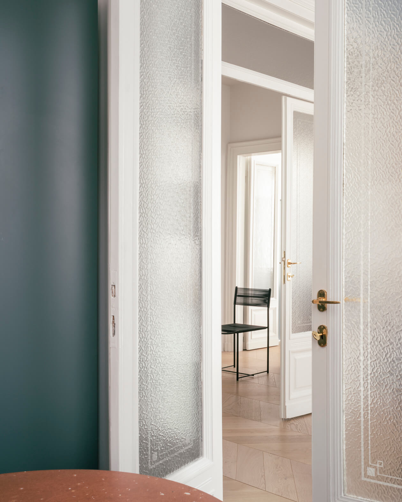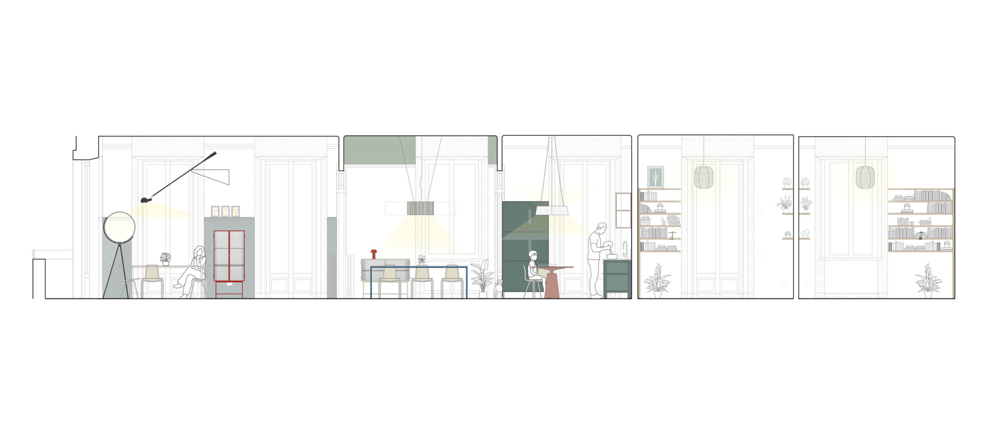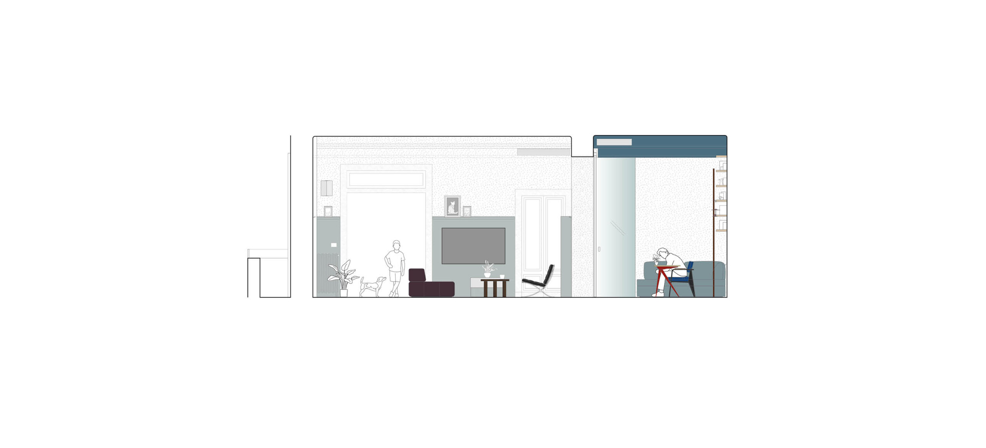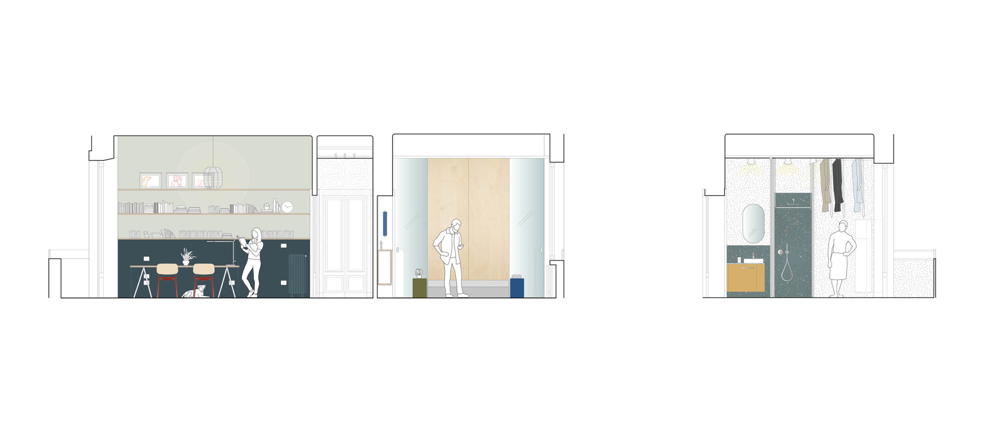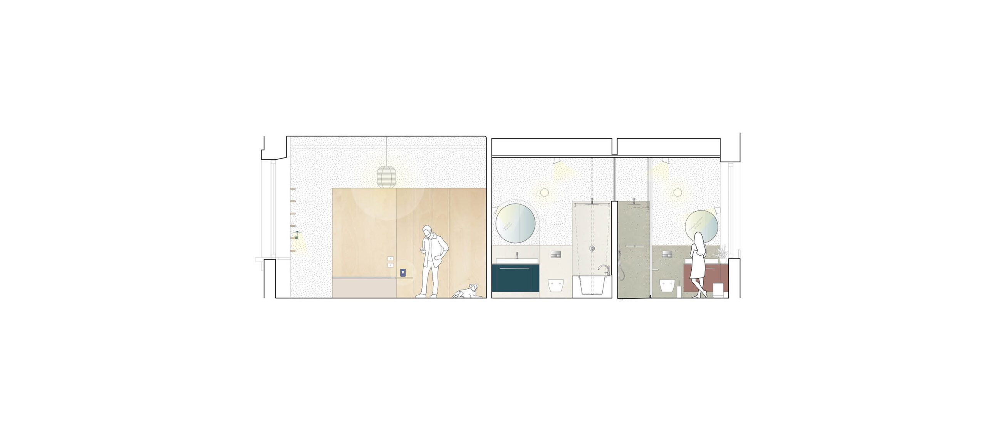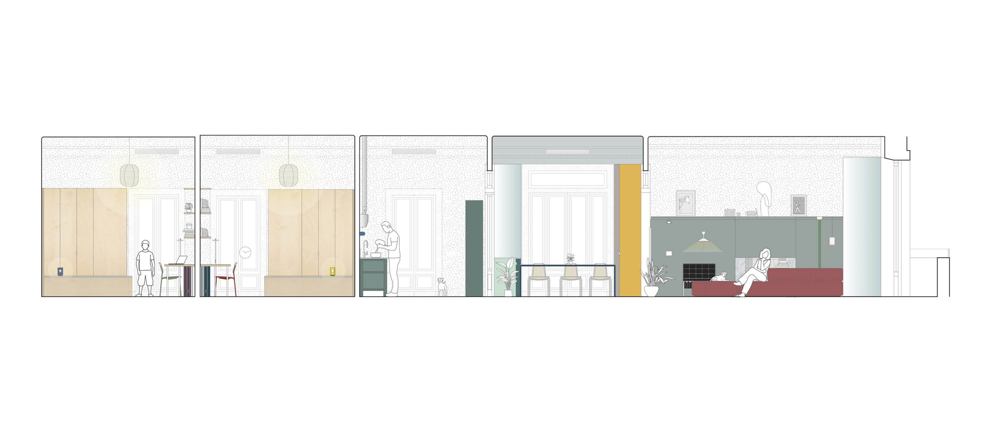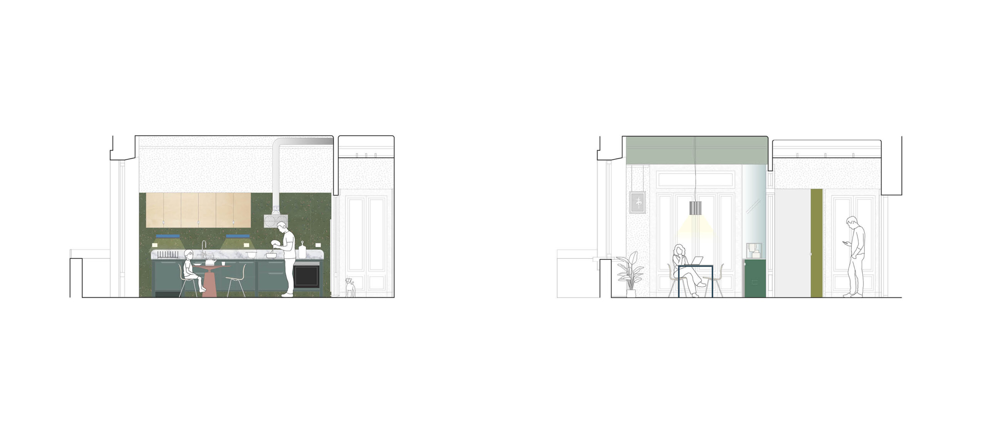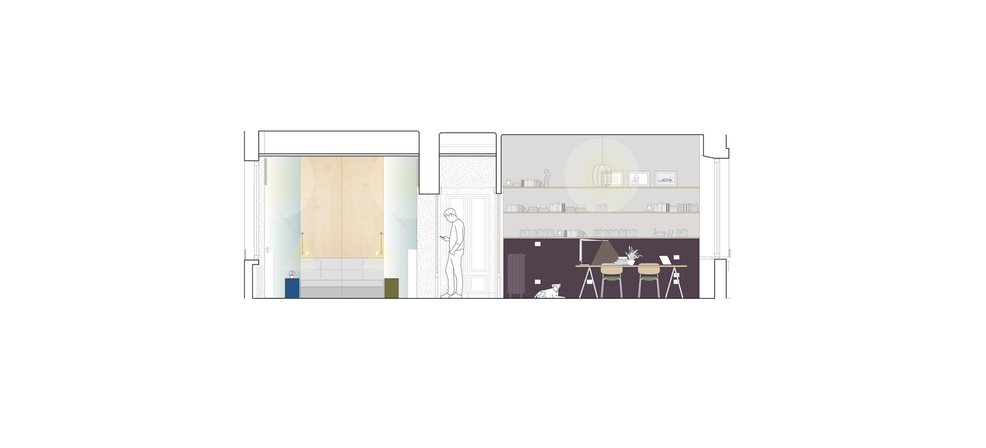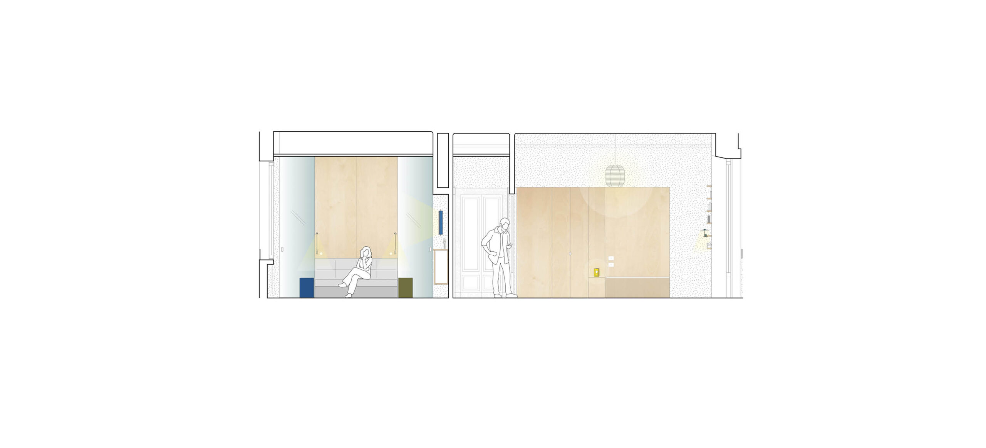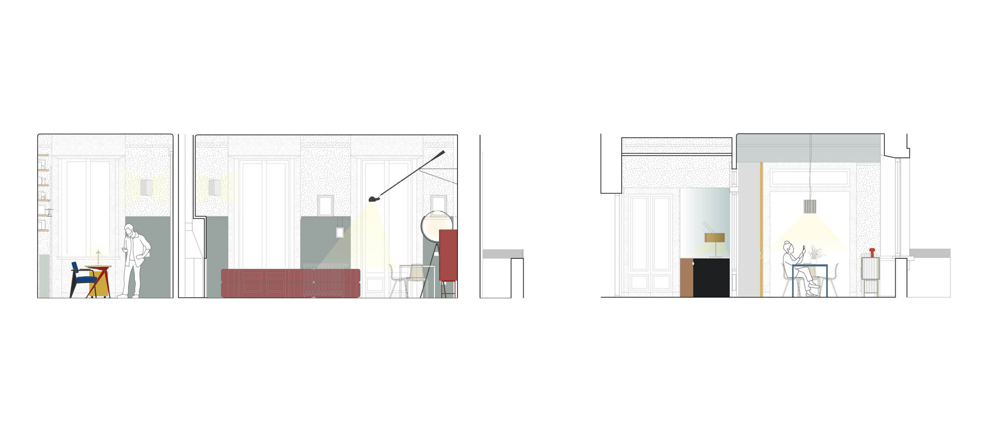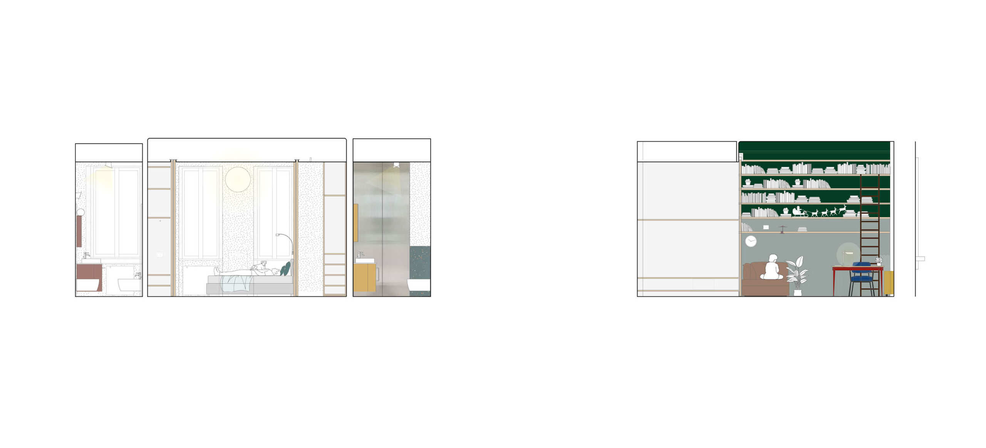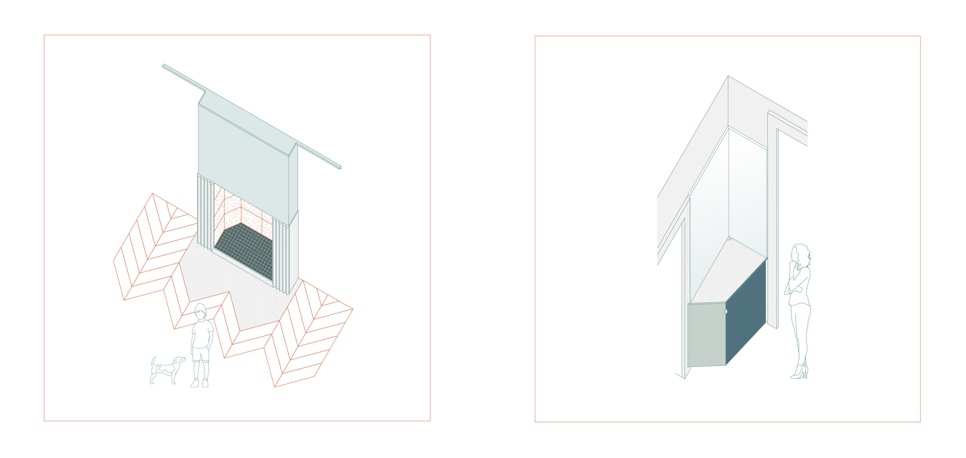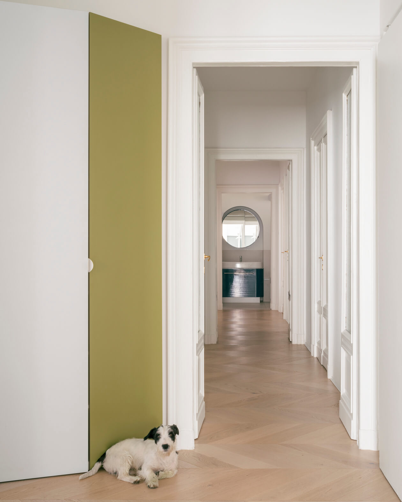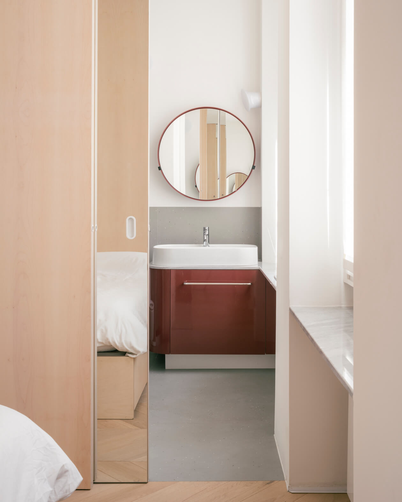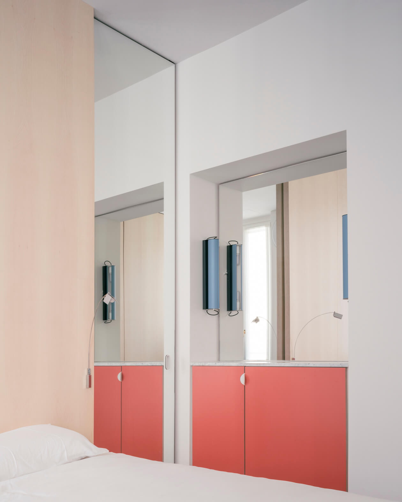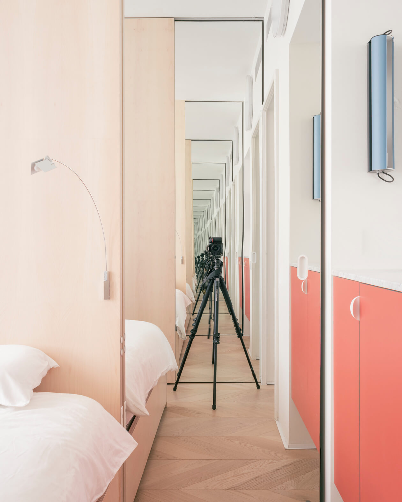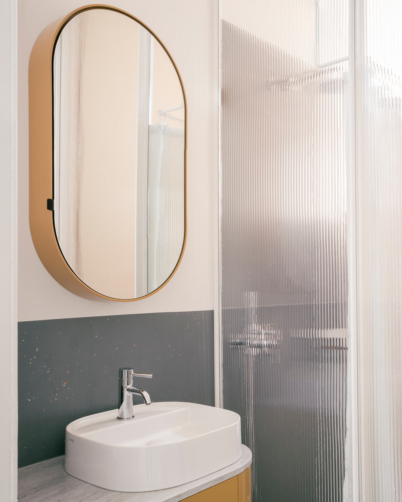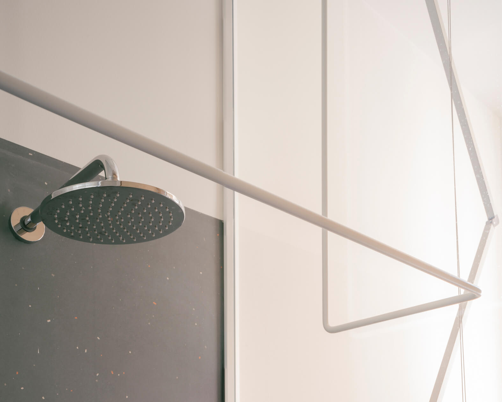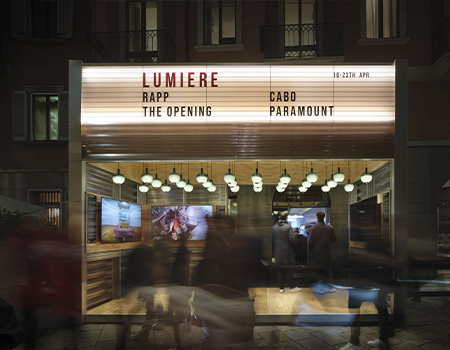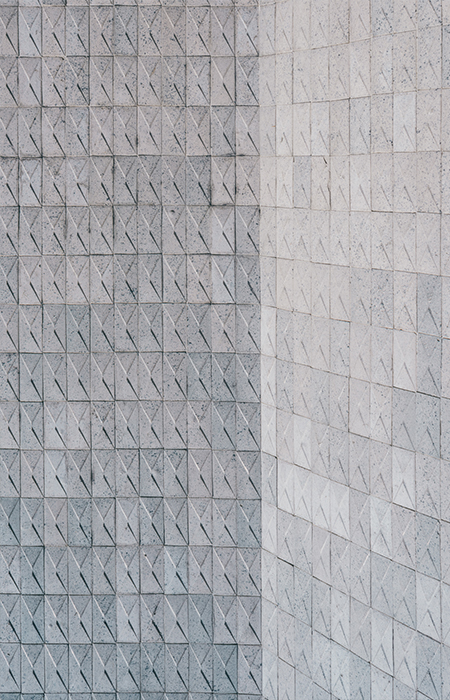CASA LABE
Casa LABE is located in the heart of Milan, on Via San Michele del Carso, on the third floor of a historic early 20th-century building, where light fills every room, becoming the star of perspectives and vistas.
The client wanted to “return home” after a long period spent in London. The design process focused on light, color, and the simple geometries of custom-made furniture to create functional spaces that breathe and embrace the unique personalities of the family, including Dago, the family mascot.
The first significant changes included reopening a window in the living room that had previously been closed off and replacing the dark flooring with a new light French herringbone parquet.
Starting from this new luminous shell, simple geometries were employed to craft custom-made furnishings that serve as decorative and functional elements throughout daily life. These pieces also became an opportunity to play with colors and Giò Ponti-inspired facets. Various corners of the house were enhanced with angled 45° elements, and more private areas were divided by mirrored sliding panels.
Geometry is accompanied by the choice of a few materials that recur as a continuous thread through the rooms, with subtle variations. There is wood, both in the parquet flooring and in the custom furniture panels (natural or colored); printed glass, which combines with restored original window frames to amplify glimpses of light between spaces; white Carrara marble on kitchen and bathroom surfaces, as well as in custom furniture, or on the floor near the fireplace, where a sharp 45° angle meets the parquet wood; porcelain stoneware in four color variations from Mutina’s Primavera collection for the three bathrooms and kitchen; and mirrored glass, which materializes the light.
On the ceilings and walls, light and color interact with different tones introduced in each room. The dining room ceiling is now sky blue, almost as a way to forget the London grey, while the living room and study feature stronger tones, with shades of green and grey. Color often originates from a small ledge, animating the walls as if they were part of an art gallery.
The lighting fixtures were a crucial element of playful exploration: Nemo sconces by designer Charlotte Perriand are paired with more contemporary pieces, such as Superloon by Flos or lamps by designer Inga Sempé.
Upon entering Casa LABE, one is greeted by a pair of custom-made furnishings in the entryway, immediately offering a view of the living and sleeping areas. To the left opens a spacious, light-filled living room overlooking Via San Michele del Carso. This room connects directly with the more private study and dining nook. Just past the entrance, to the left, lies the kitchen. In collaboration with Very Simple Kitchen, the design team crafted a simple, functional space bursting with color and materiality. To the right, a long row of glazed doors leads to the various bedrooms and bathrooms.
Publications
AD / Archilovers / Area / Divisare / Elle DECOR
Credits
Client
Privato
Date
2023
Place
Milano
Area
200 mq
Architects
Studio Elementare - Paolo Pasquini
Team
Fabio Figaroli, Tomas Davis, Anna Milani
Photography
Lorenzo Zandri
Date
2023

