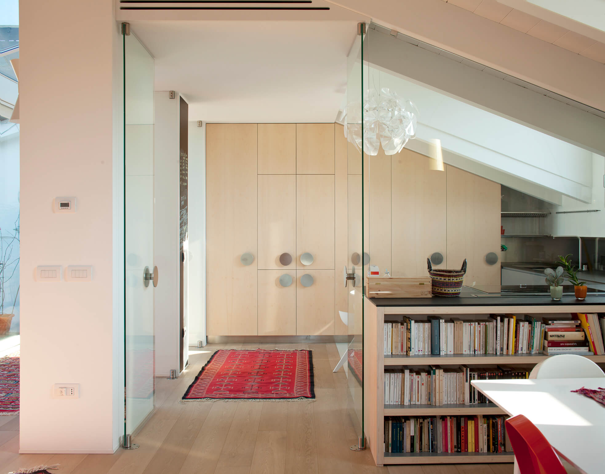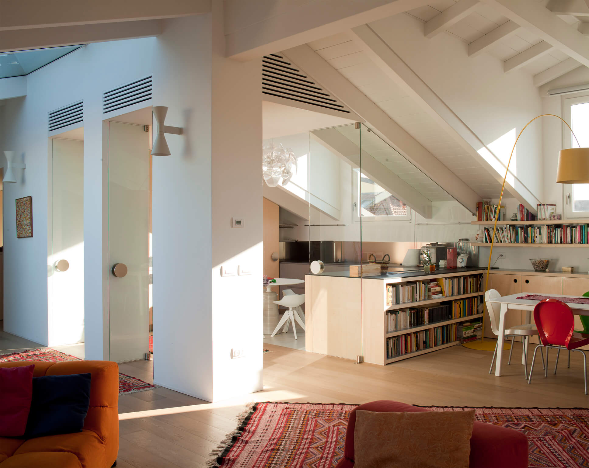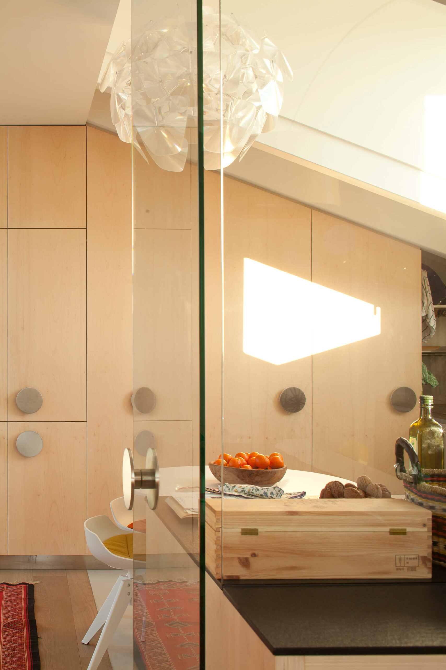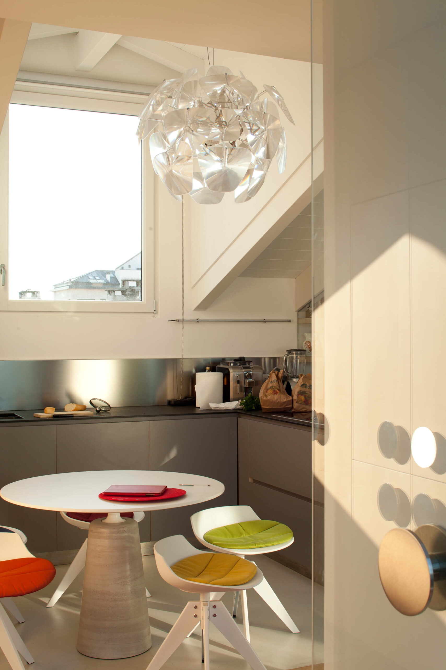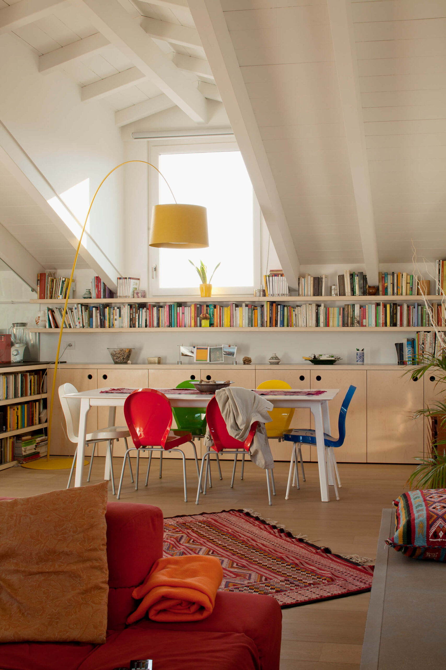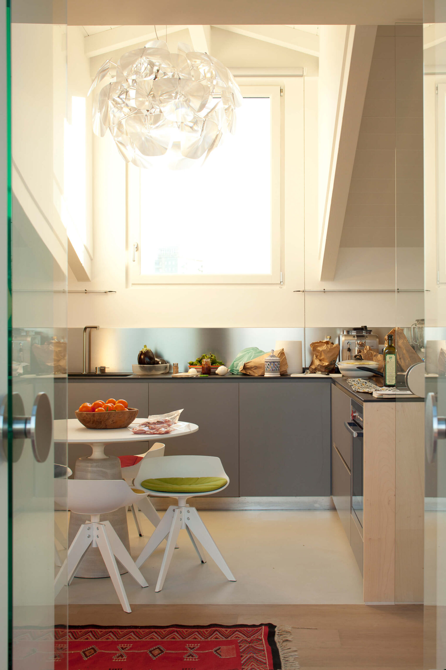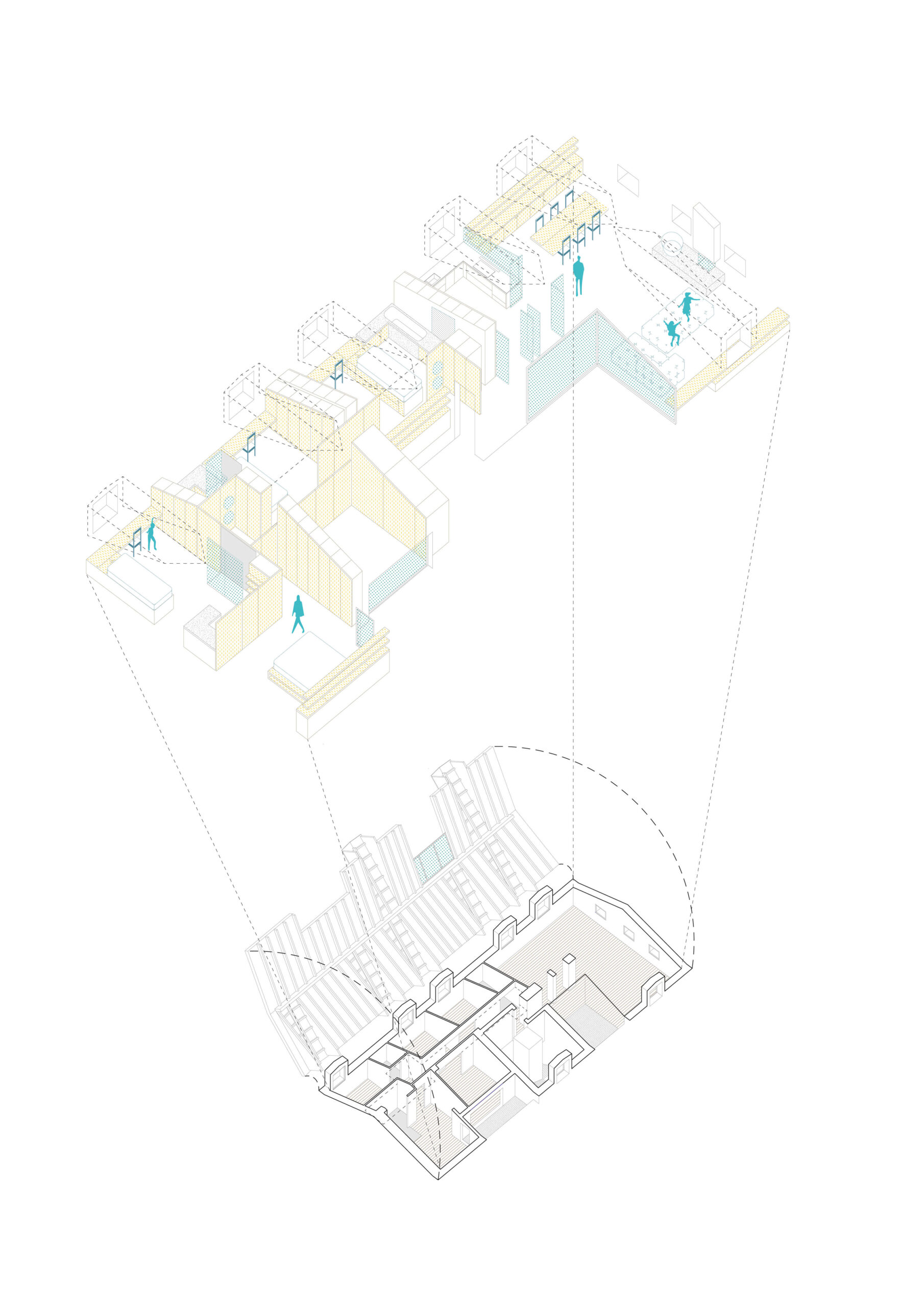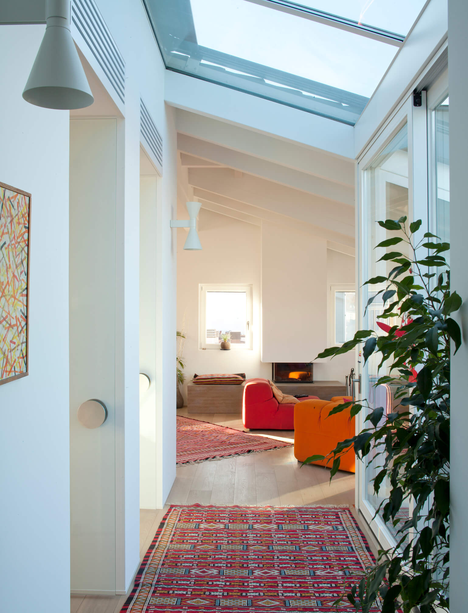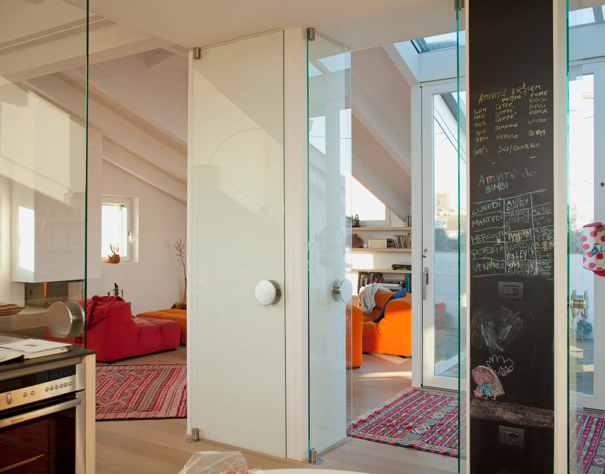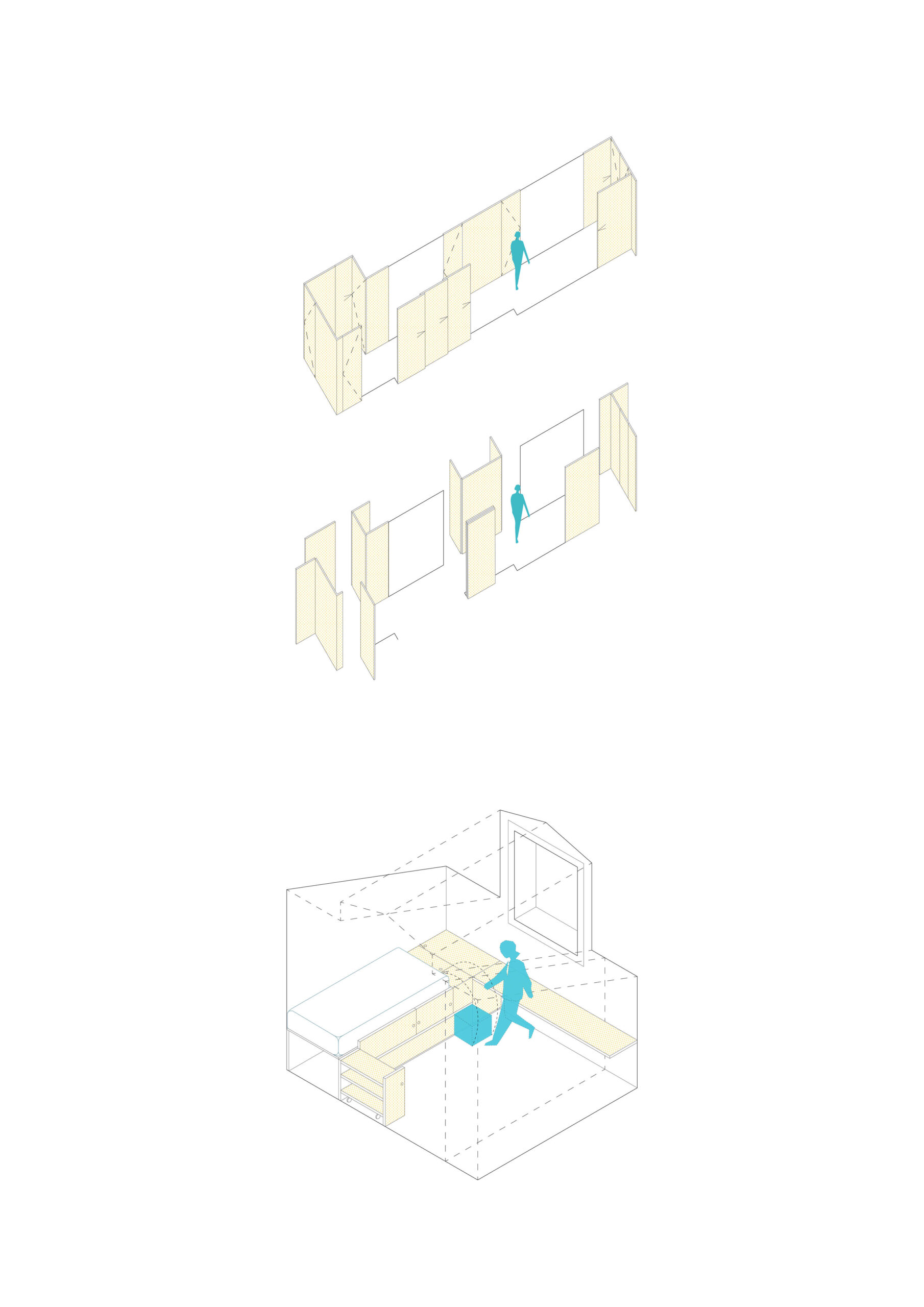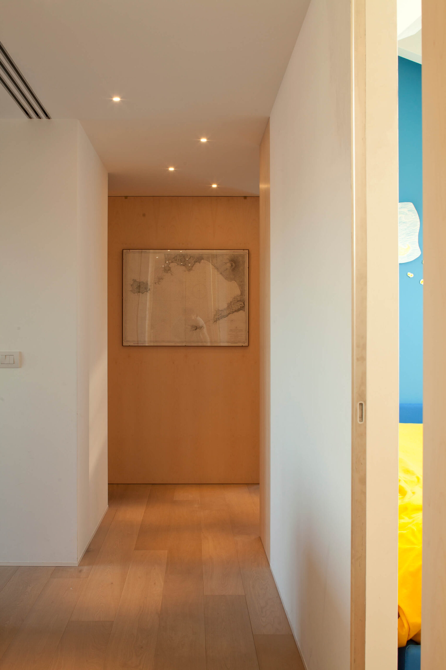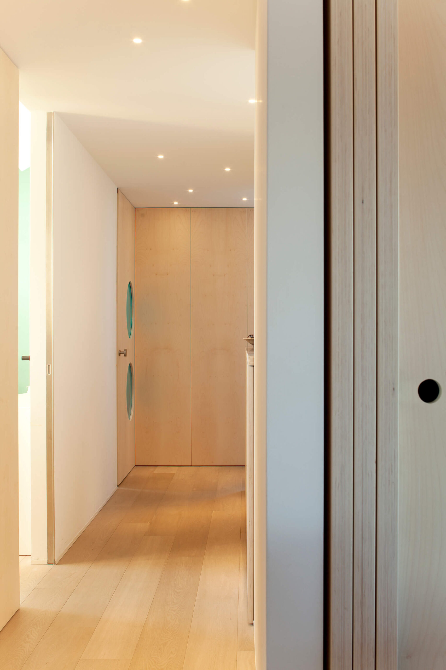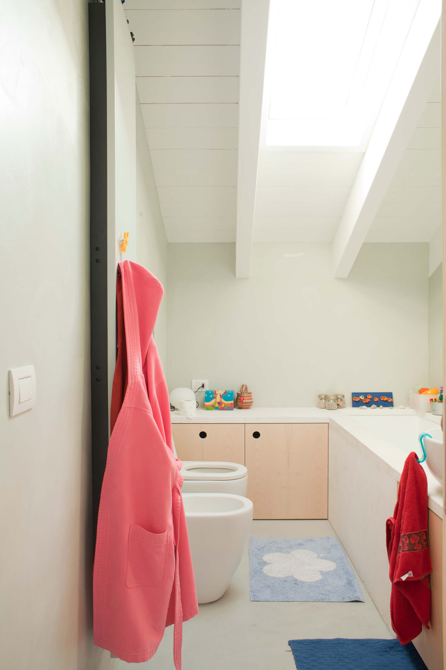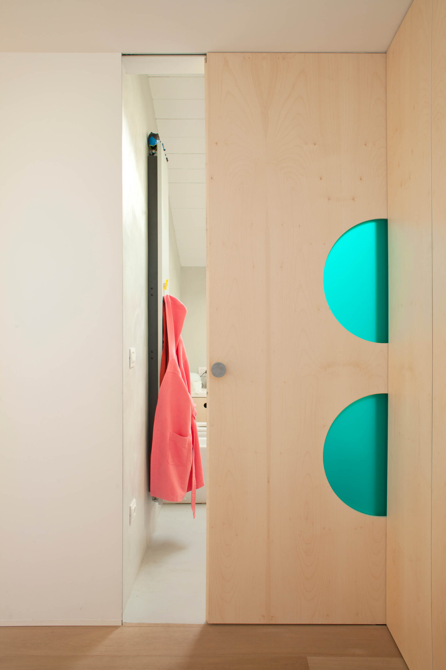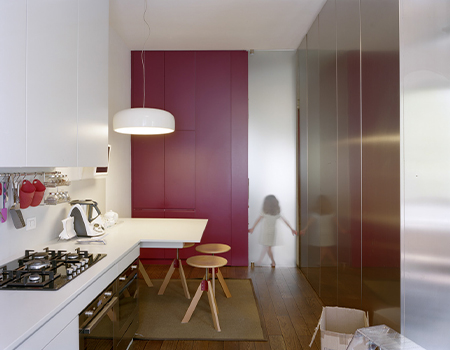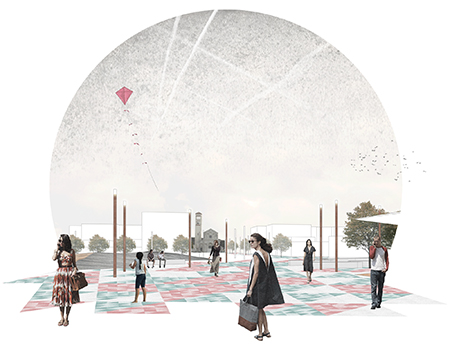CASA AM
Casa AM is situated on the fifth floor of a historic building in the heart of Milan’s Chinatown, where the vibrant sounds of the multicultural city fade away, allowing abundant natural light to fill every room. The project revolves around this natural light, which serves as the central element of the design.
The new home, created by merging two existing residential units to accommodate a family with three children, transforms the existing attic structure, resulting in a spacious living and kitchen area bathed in light. This transformation includes the addition of a deep terrace and new skylights that enhance the brightness of the space.
Every piece of furniture and area within the house is custom-designed to suit the rhythms of family life. The choice of materials also reflects the need for light, incorporating light, natural colors, fragrant woods, and tactile surfaces. This thoughtful selection of materials fosters a lively, welcoming atmosphere characterized by balanced informality.
Overall, Casa AM exemplifies how thoughtful architectural design can harmonize with the needs of a family while celebrating the beauty of natural light in a bustling urban setting
Credits
Client
Privato
Date
2014
Place
Milano
Area
180 mq
Architects
Studio Elementare - Paolo Pasquini
Team
Fabio Figaroli, Maria Vittoria Mastella, Patricia Dominguez Garzòn
Photography
Filippo Patrese
Date
2014

