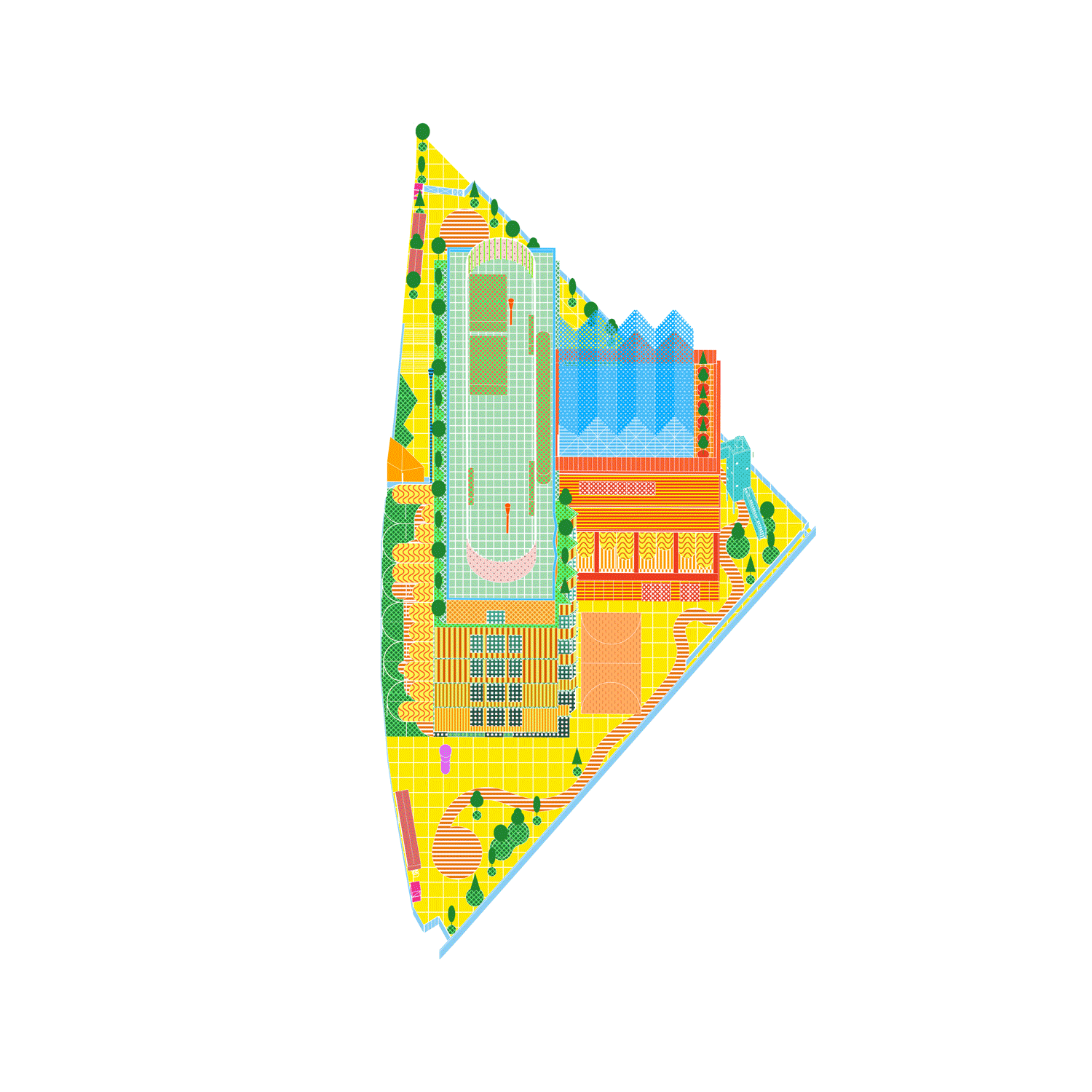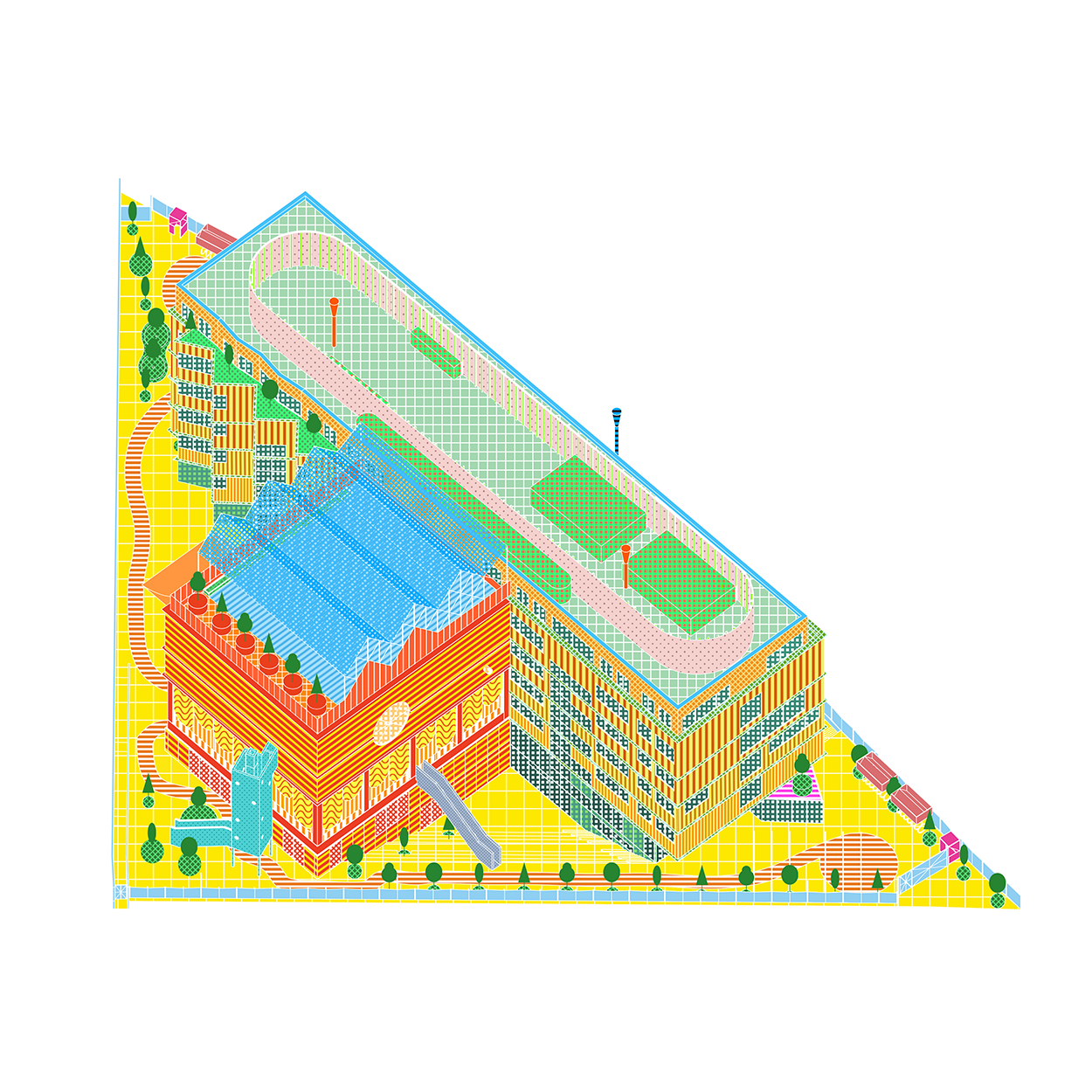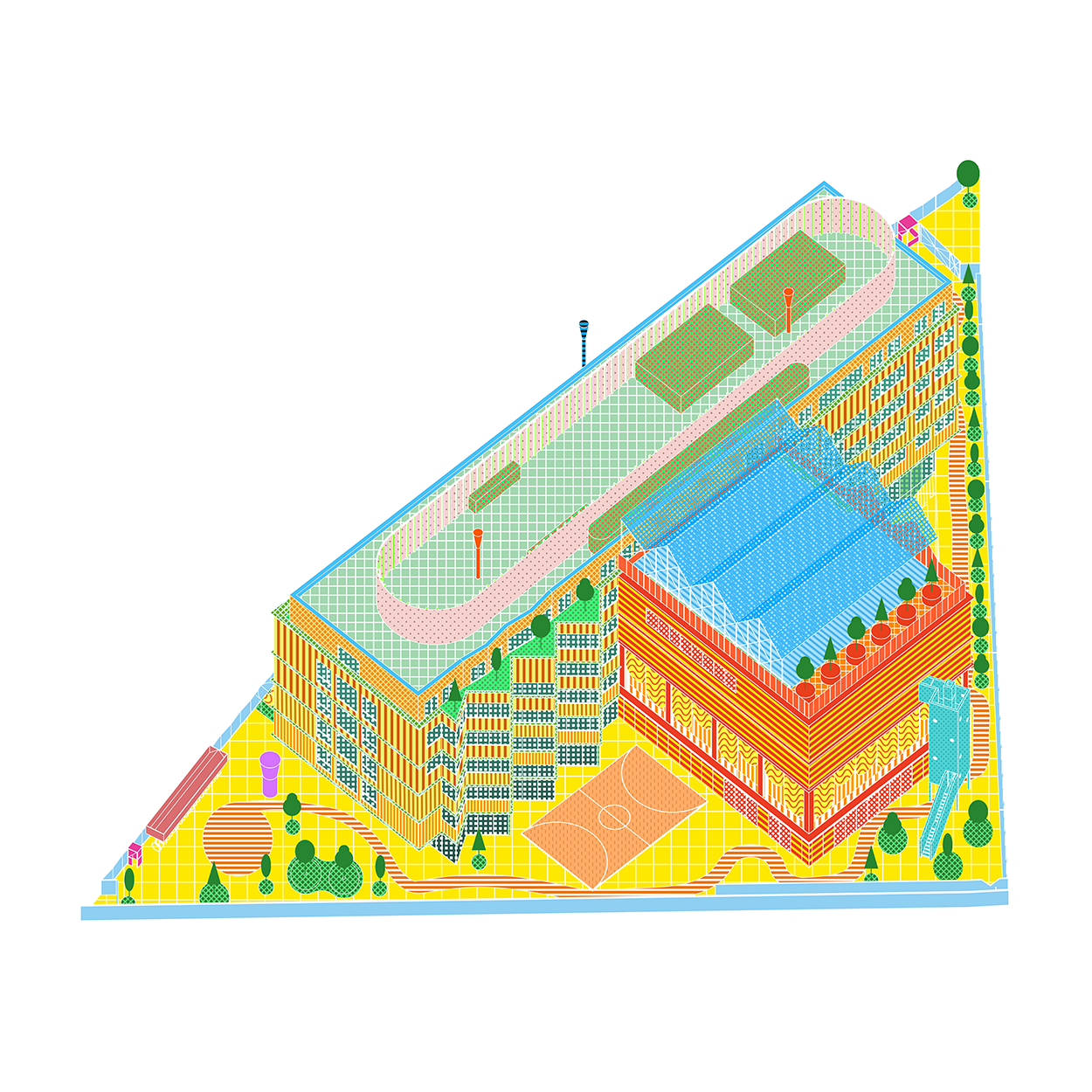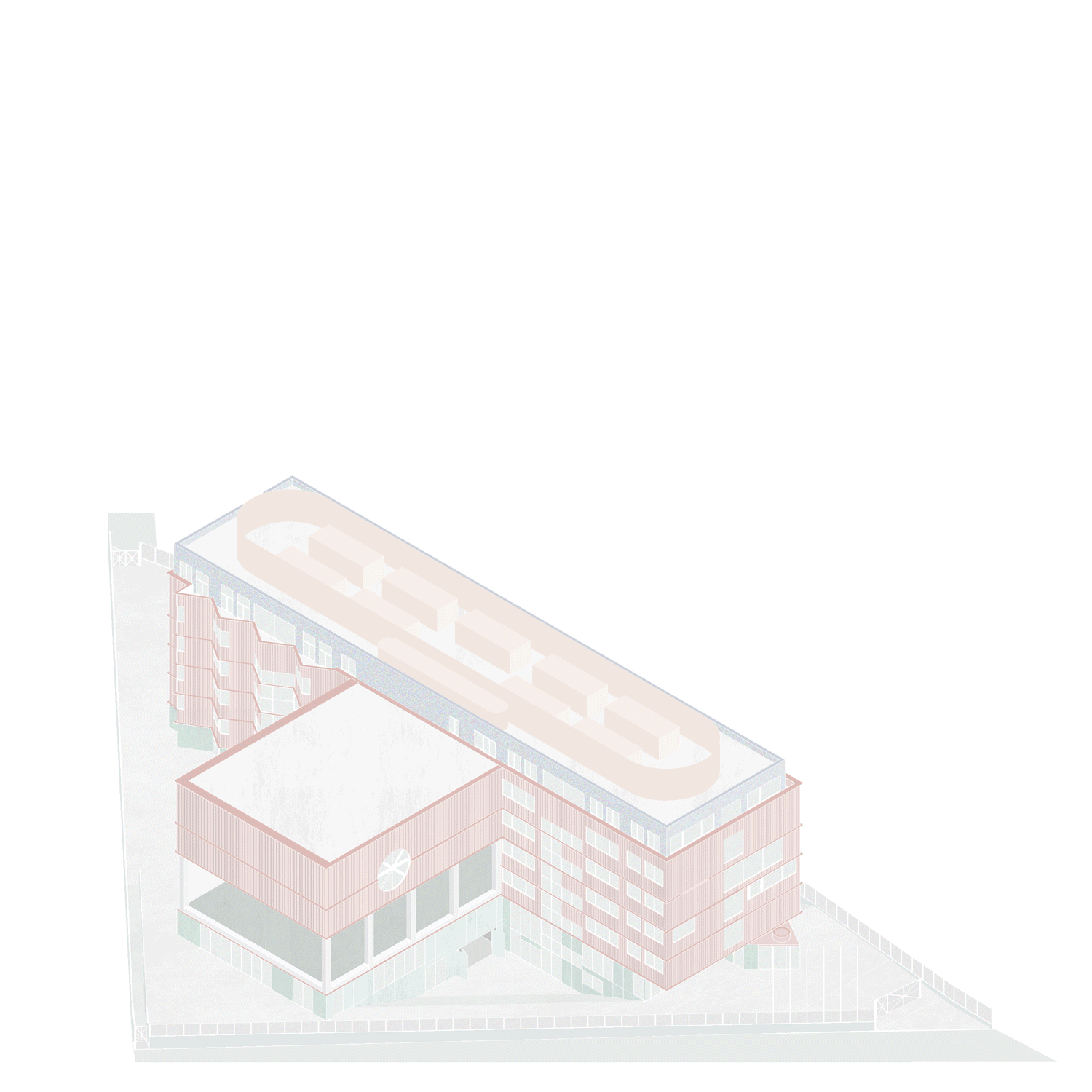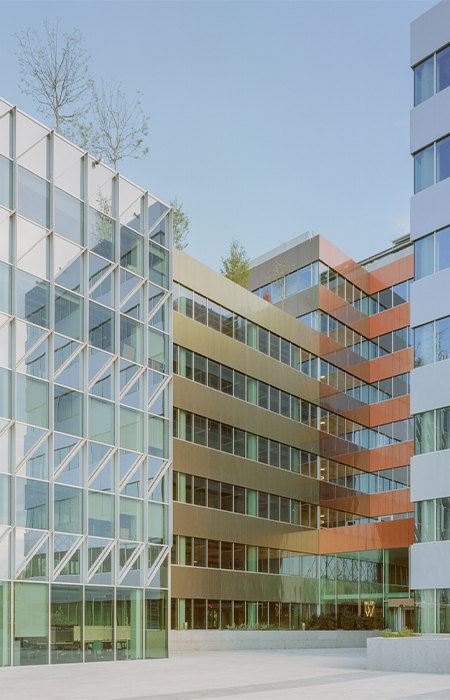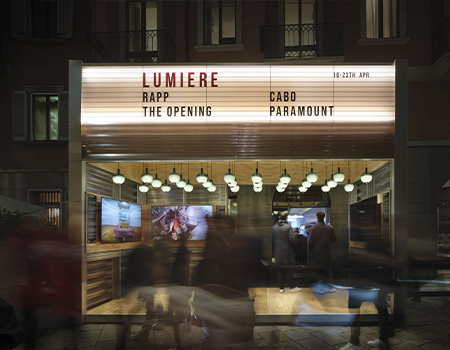BRITISH SCHOOL OF MILAN
The project showcases the new headquarters of the British School of Milan (BSM).
These areas offered opportunities for the design of secondary building elements that express themselves on a smaller scale compared to the main building but can relate powerfully and effectively to both the open space pertaining to the building and the street: the “Friends” (inspired by the famous sketches of architect John Hejduk known as ‘Victims’). These areas offered opportunities for the design of secondary building elements that express themselves on a smaller scale compared to the main building but can relate powerfully and effectively to both the open space pertaining to the building and the street: the “Friends” (inspired by the famous sketches of architect John Hejduk known as ‘Victims’).The design goal, somewhat connected to nature, arises from the awareness that today, more than ever, we have the responsibility to design with minimal waste in both the construction and operation of the building. This objective has guided every phase of the architectural design process. he project proposal had to contend with a nearby environment that, as often happens, has some positive characteristics and others that are critical or problematic, but in any case, certainly unique. The plot designated for intervention is peculiar in itself; its almost triangular shape is unusual and forces the design to navigate sharp changes in relationship with the surroundings.
Another aspect that the project sought to consider is Parco Lambro, which represents the greatest potential energy of the nearby environment, touching the intervention plot only at one corner. The design thus includes a secondary entrance at that corner to allow students to access the large green space. Significant views are also provided from the wide terraces designated for outdoor play, along with a large ‘eye’ from the gymnasiums that allows for a broad view of the park.
The system of the succession of open spaces thus determined inspired us to manage different proportions for different functions. The interesting aspect is that the connection between them occurs precisely at the corners of the triangles, defining intriguing passage constraints. These areas offered opportunities for the design of secondary building elements that express themselves on a smaller scale compared to the main building but can relate powerfully and effectively to both the open space pertaining to the building and the street: the “Friends” (inspired by the famous sketches of architect John Hejduk known as ‘Victims’).
Credits
Client
The British School of Milano
Date
2022 - On going
Place
Milano
Area
12.000 mq
Architects
Studio Elementare - Paolo Pasquini
Team
Fabio Figaroli, Anna Milani, Massimiliano Piffer, Martina Croci, Eleonora Alviti
Consultant
Progetto strutture e impianti: Tekne (fase preliminare) Progetto strutture e impianti:L22 (fase definitivo),
Visualisations: Debora Benfatto
Date
2022

