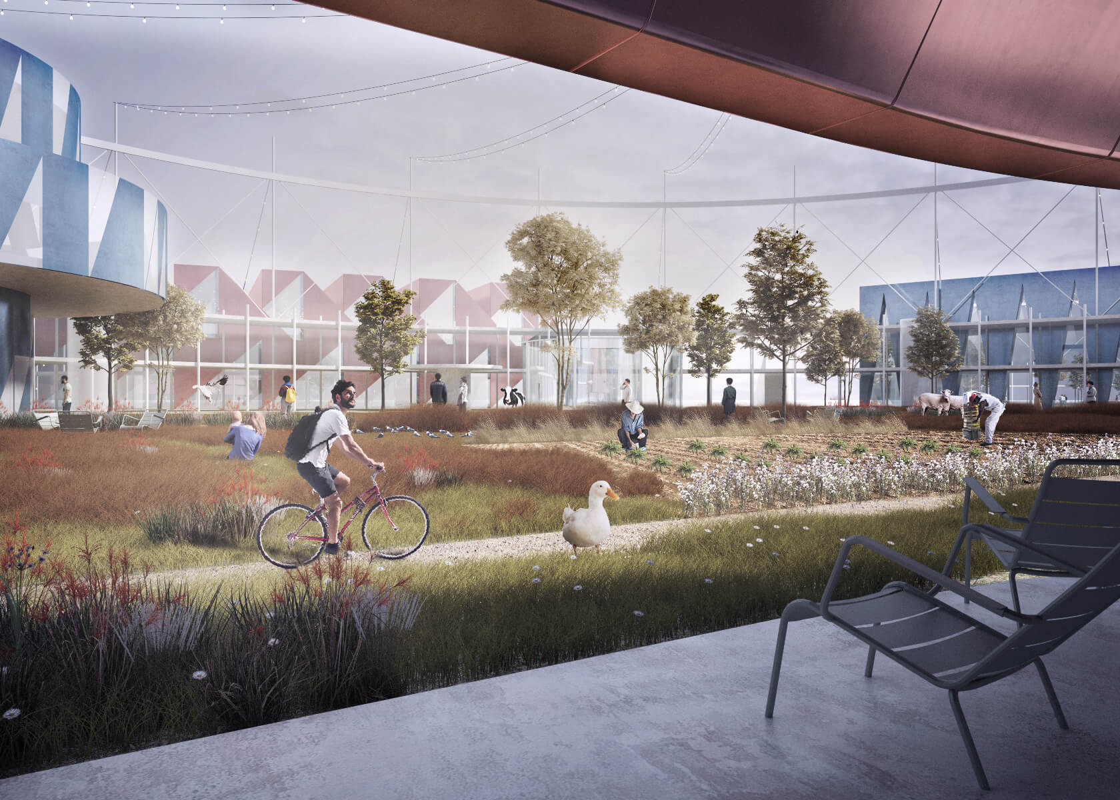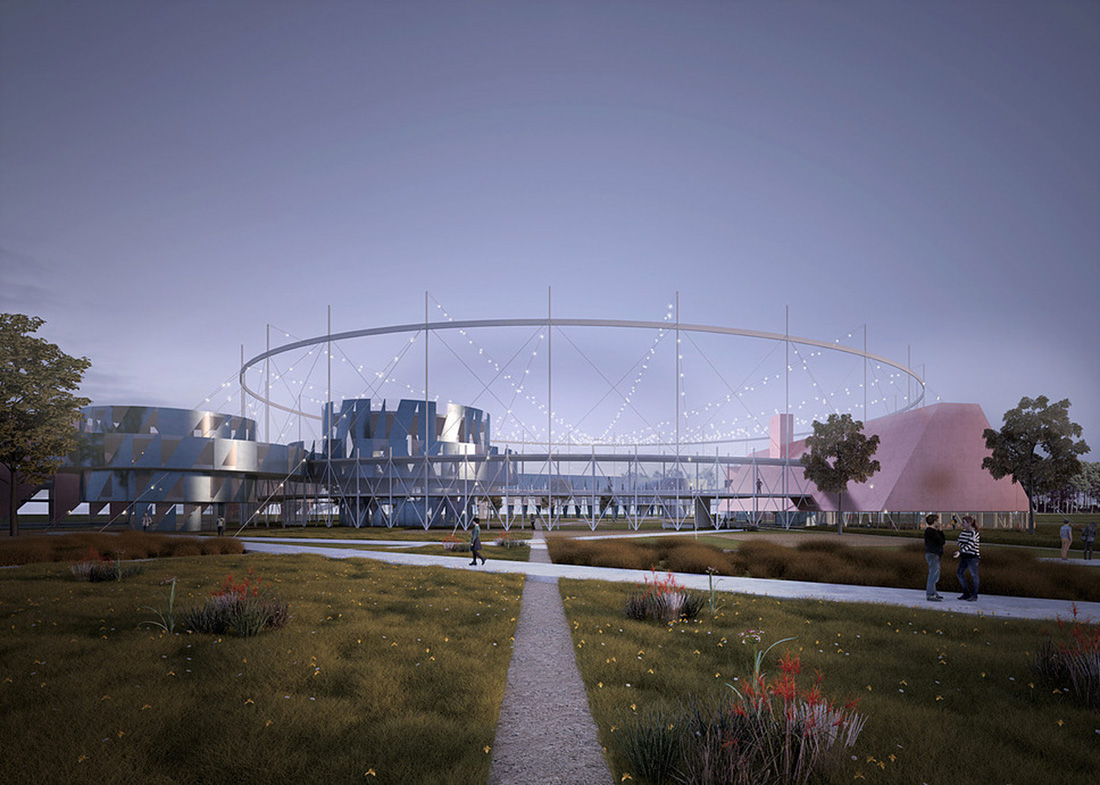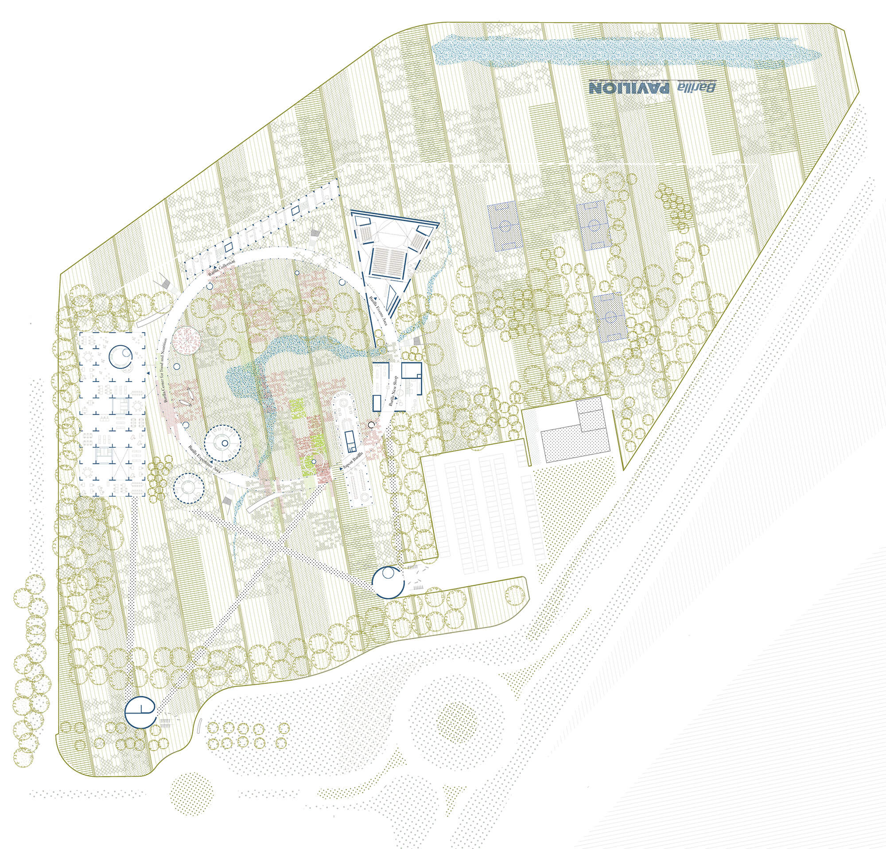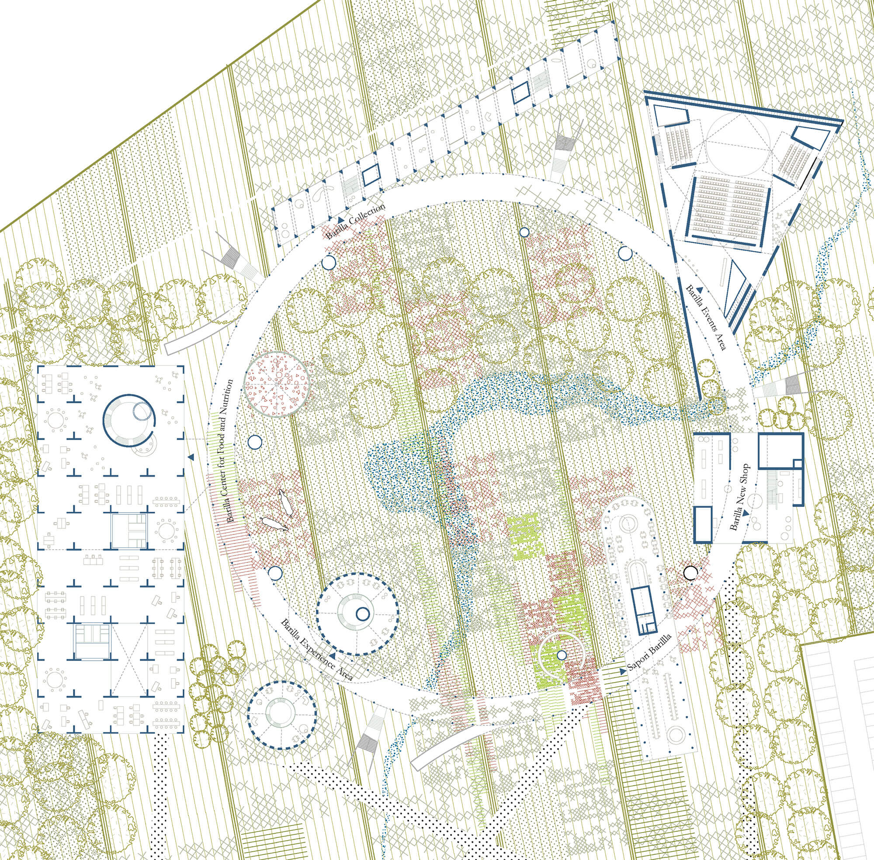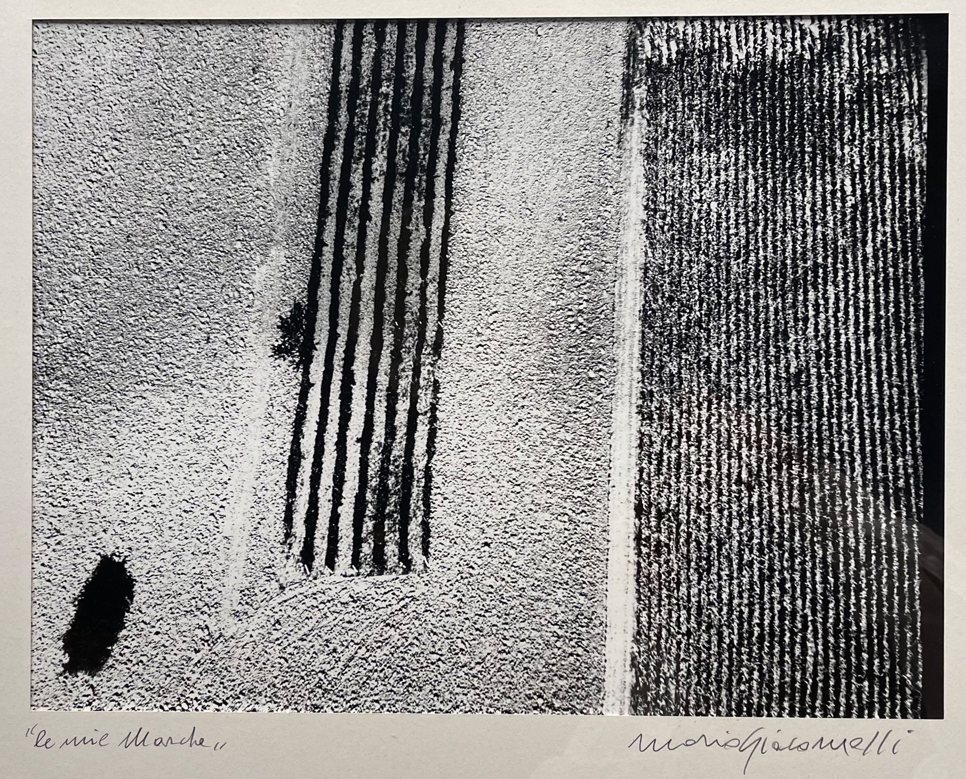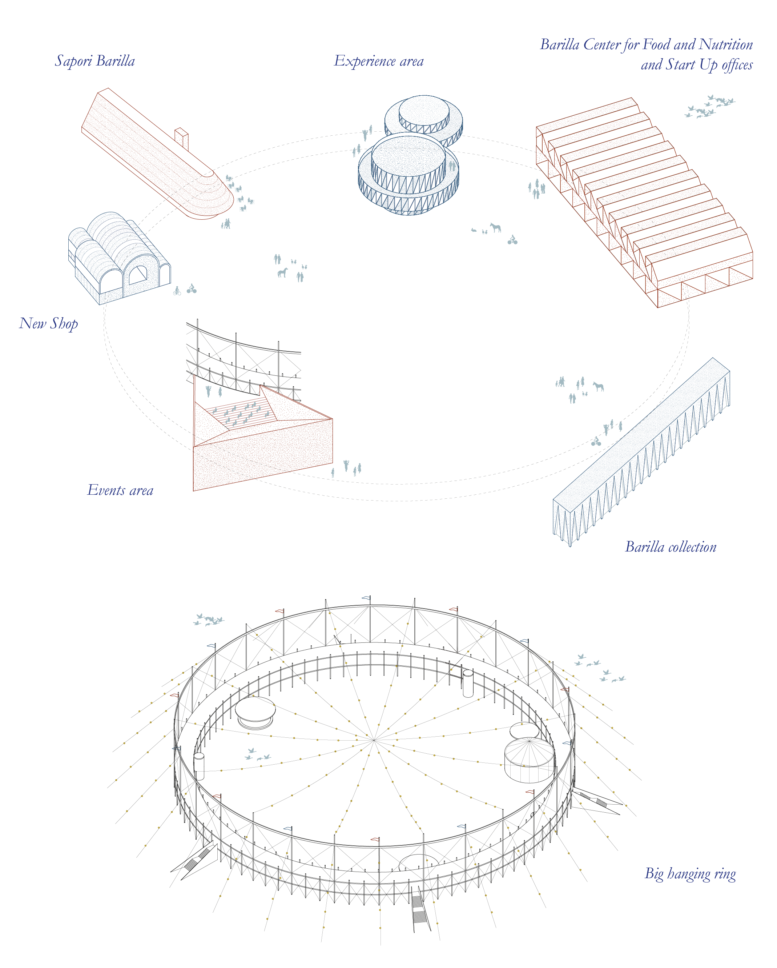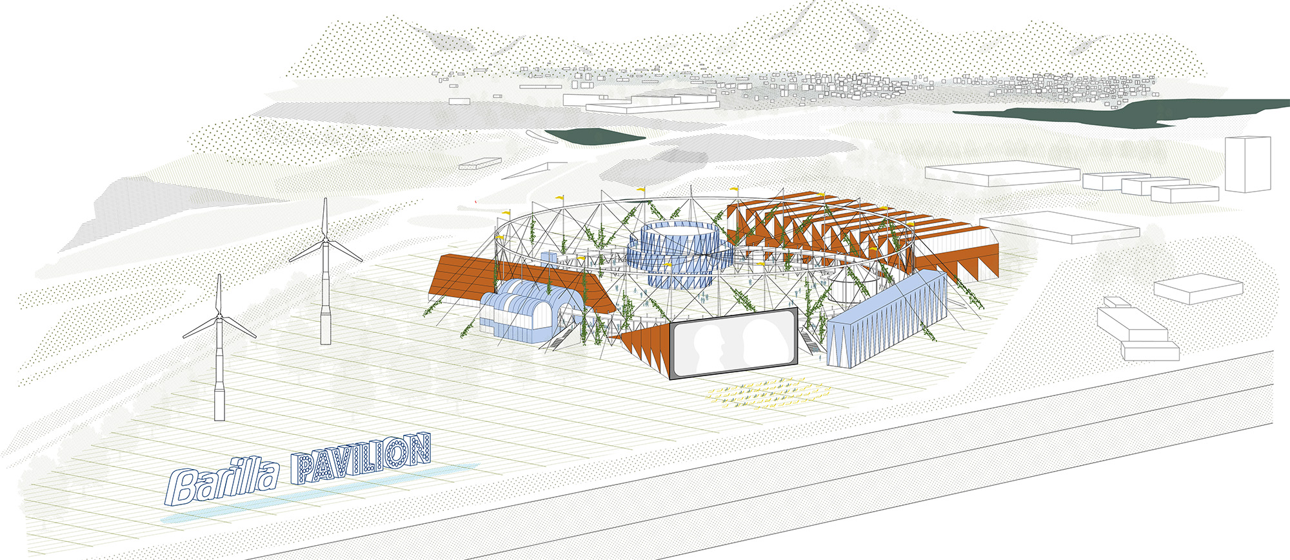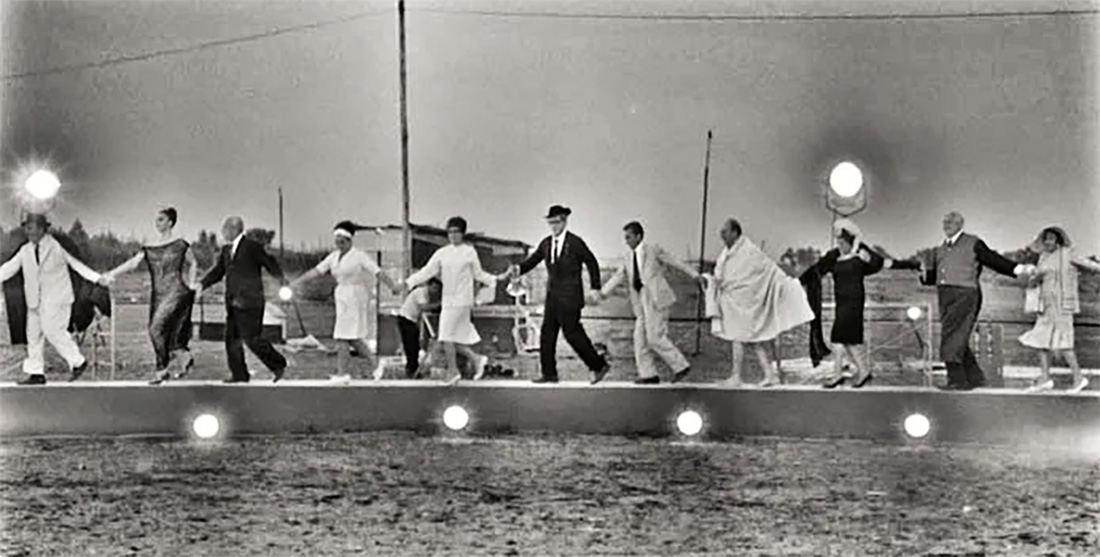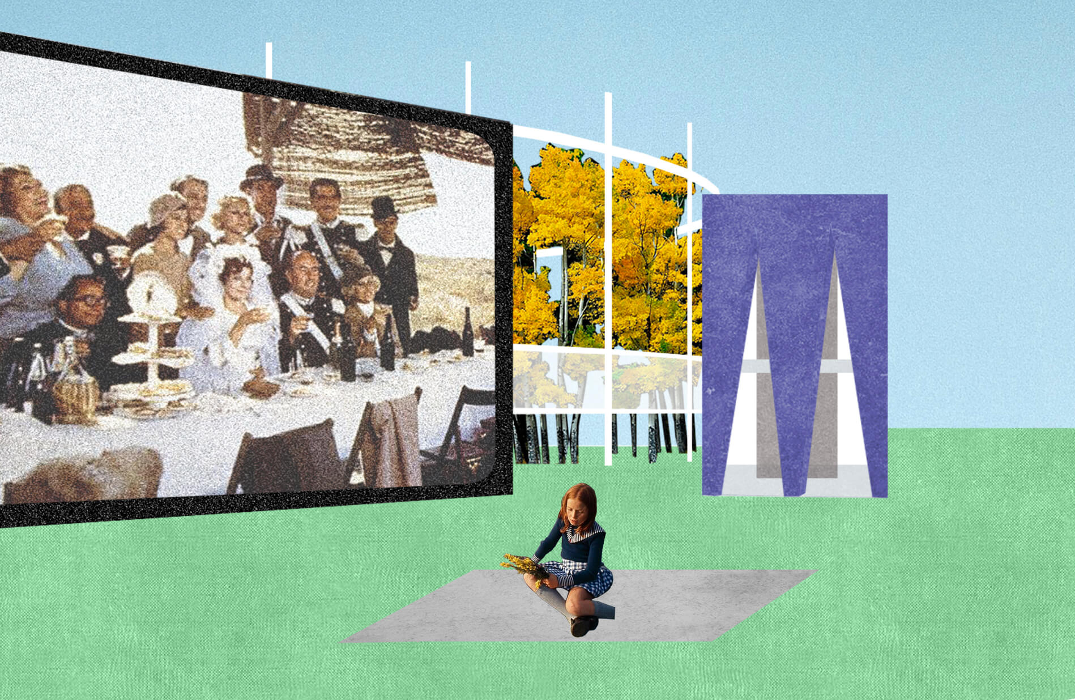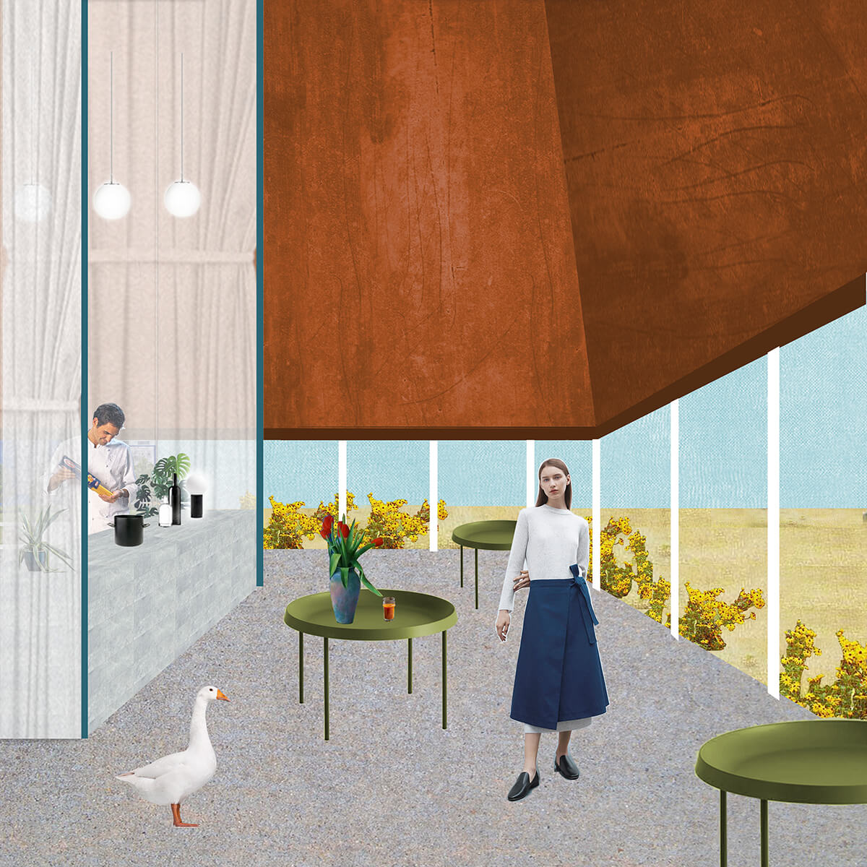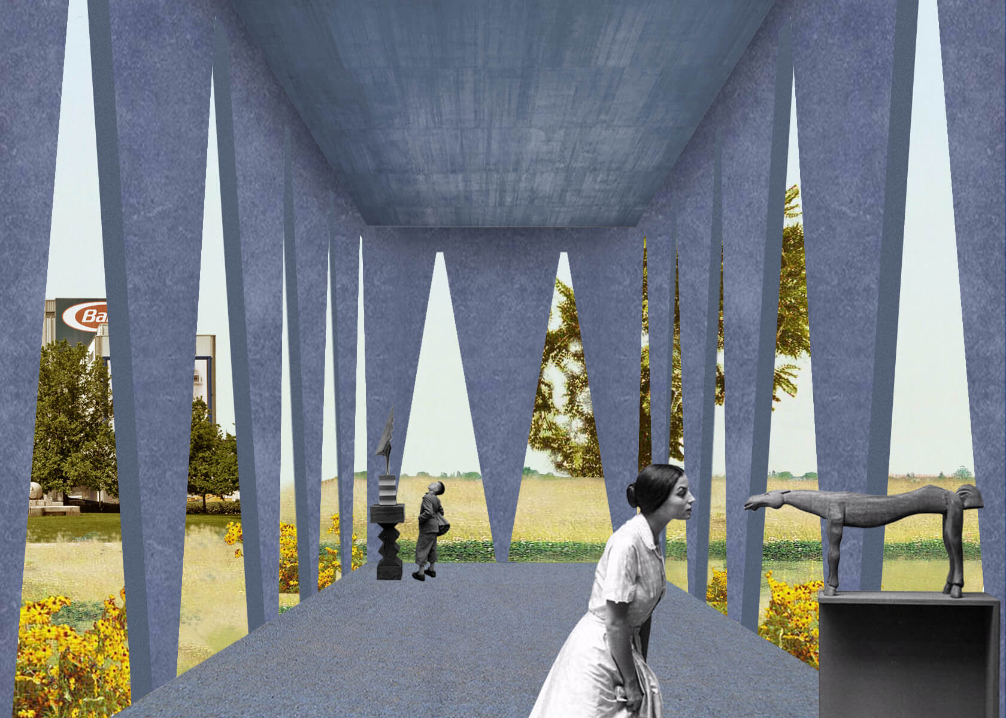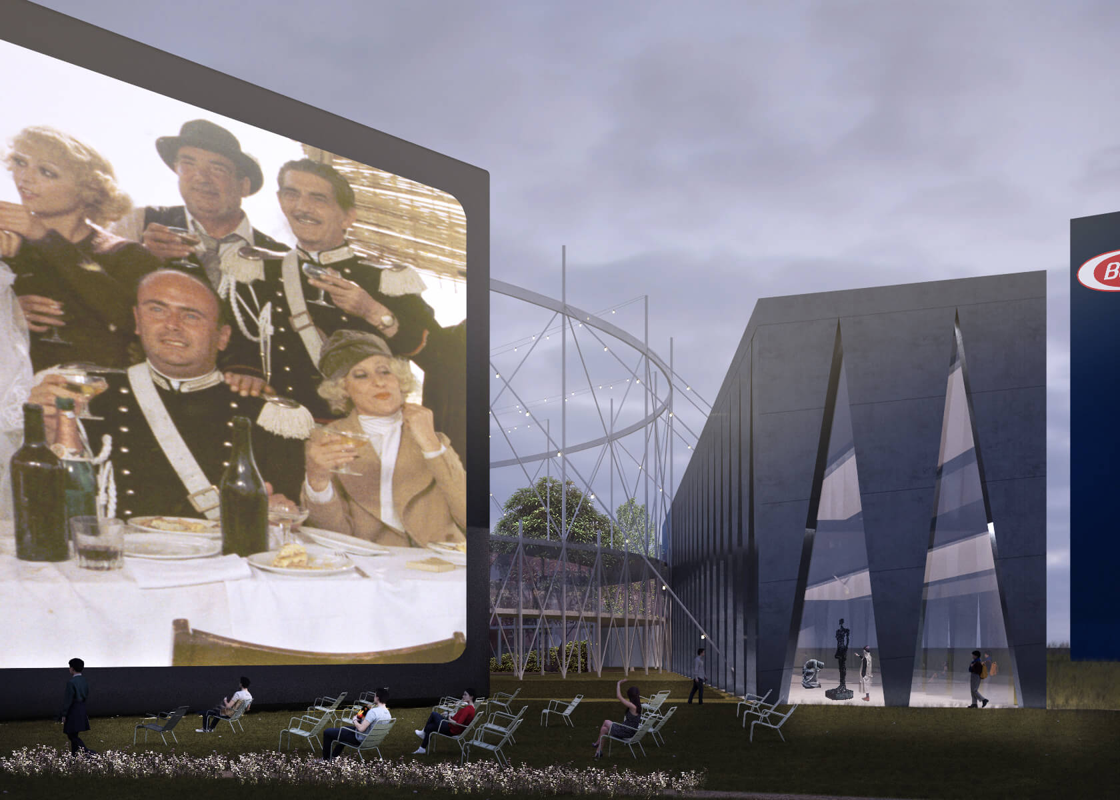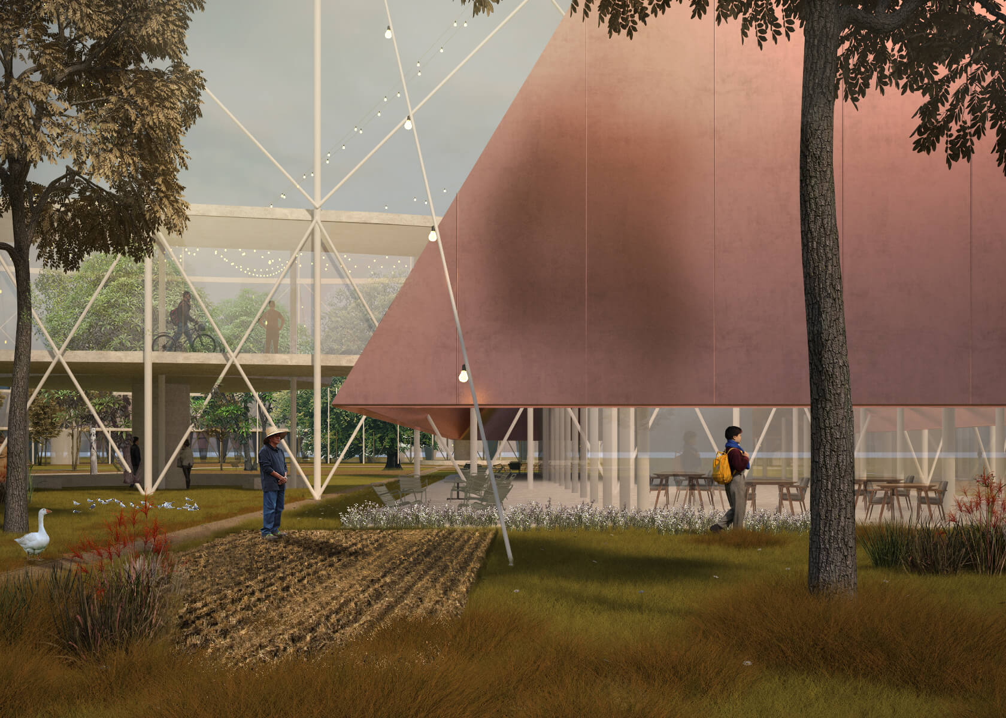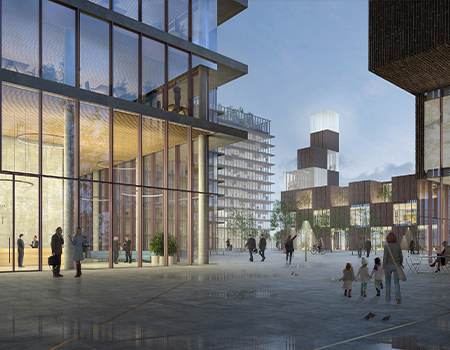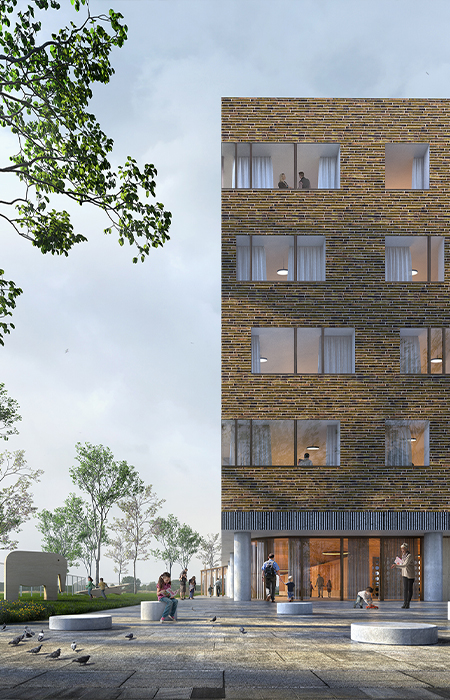BARILLA PAVILION
We approached the design of the new Barilla Pavilion as an opportunity to reflect on Nature, Man, Work, Art, Well-Being, Technology, and the relationship that binds them together.
The Barilla Pavilion is surrounded by and even engulfed by the Park. In a sense, the Park is the Pavilion itself: all its buildings are deeply immersed in nature.
The Cultures, Livestock, Fauna, and Flora of the local territory are displayed in fragments distributed throughout the park, serving as examples of simple coexistence between man and nature.
More than a pavilion, it is a system, a mechanism that blends with nature through its structure, articulated around various functions: each function is designated a building, connected to the large suspended ring that allows access to all the buildings. For each building, a form was conceived that evokes the function it contains. Elementary forms, with a complex skin that defines its openings in repeated yet always new patterns. Simple, flexible interior spaces suitable for their designated use.
Each building thus takes on an authentic individual value that multiplies its worth in relation to the others. The park identifies, in the direction of the neighboring cultivated fields, the logic of the layout of the paths and the arrangements of fields, gardens, and orchards, in parallel order. The positioning of the buildings that make up the Pavilion also follows this main pattern, but the choice to dedicate a building to each function stems from the intent to create relationships between the buildings with infinite angles and perspectives—narrow or wide, soft or sharp, strict or playful, but always meaningful and unique, much like the relationships between people.
Credits
Client
Barilla S.p.a.
Date
2018
Place
Parma
Area
15.800 mq
Architects
Studio Elementare - Paolo Pasquini
Team
Fabio Figaroli, Anna Milani, Grazia Mappa, Maria Tisbe Triaca
Consultant
Visualisations: Nessuno Studio
Date
2018

