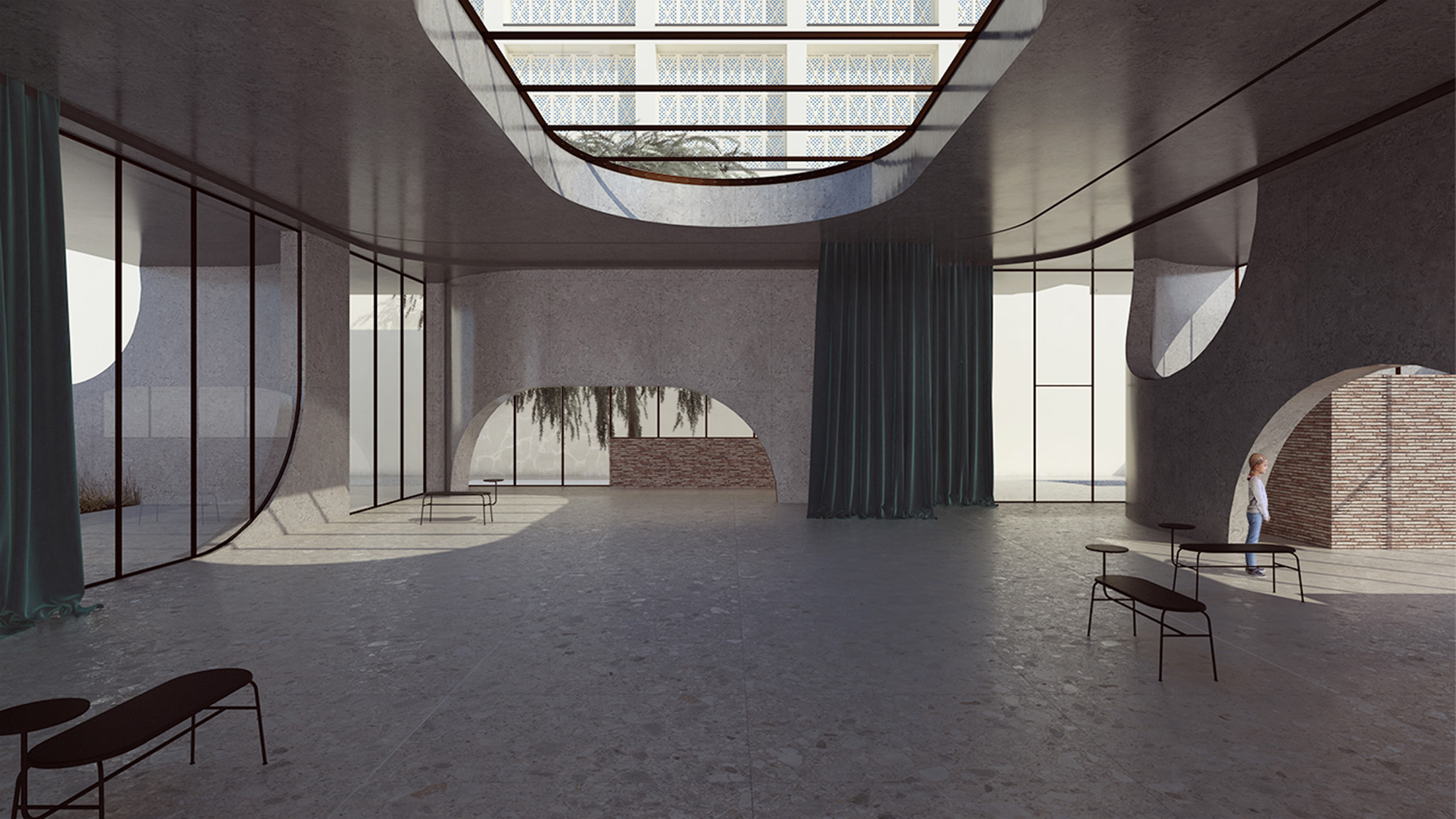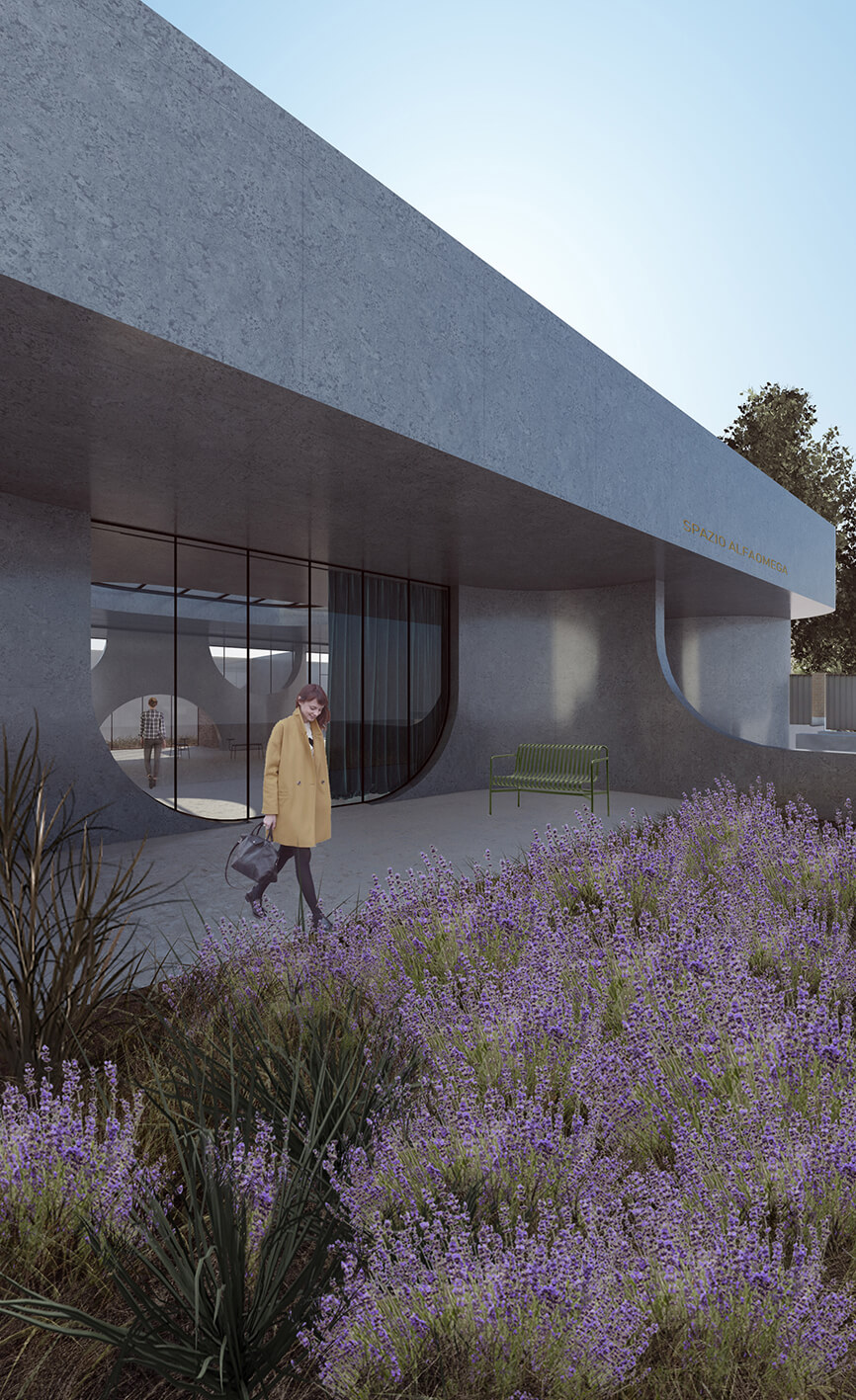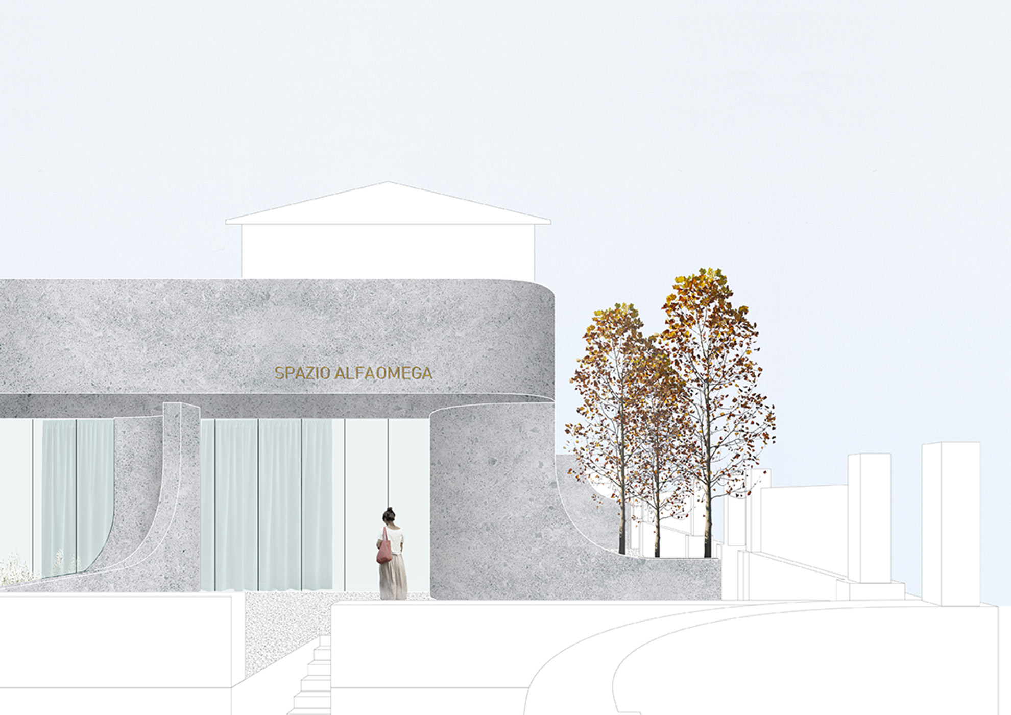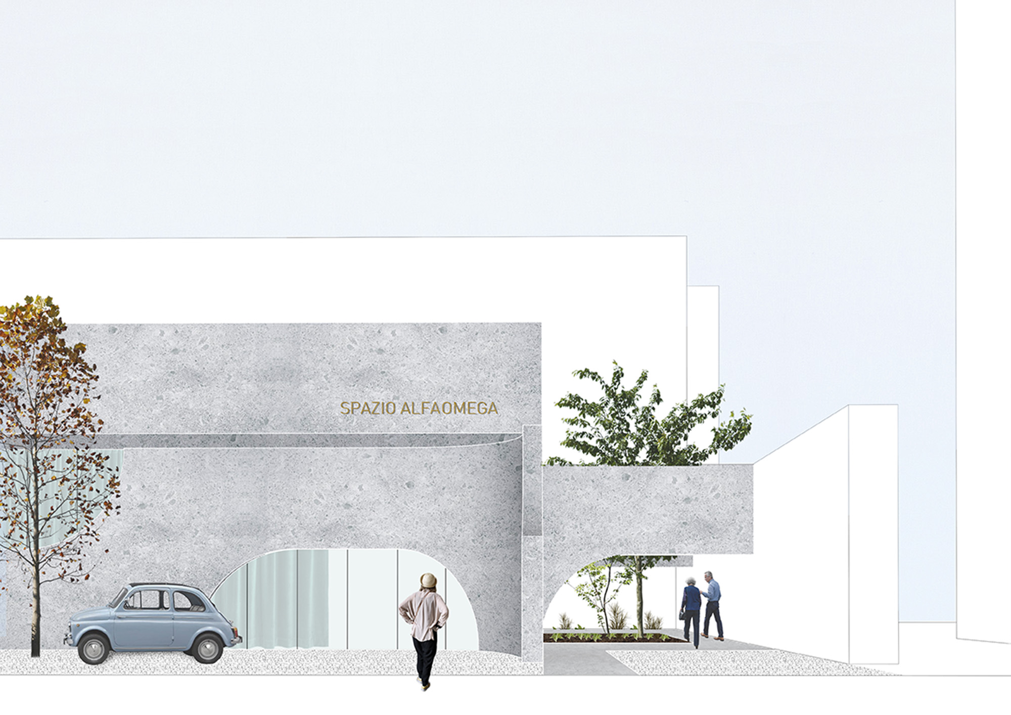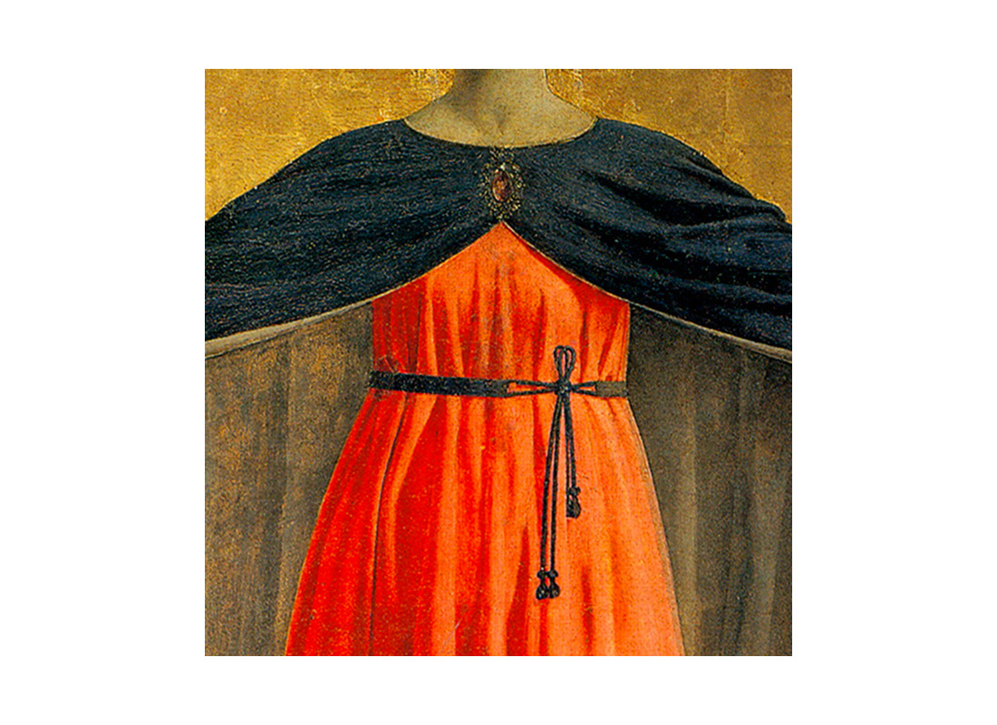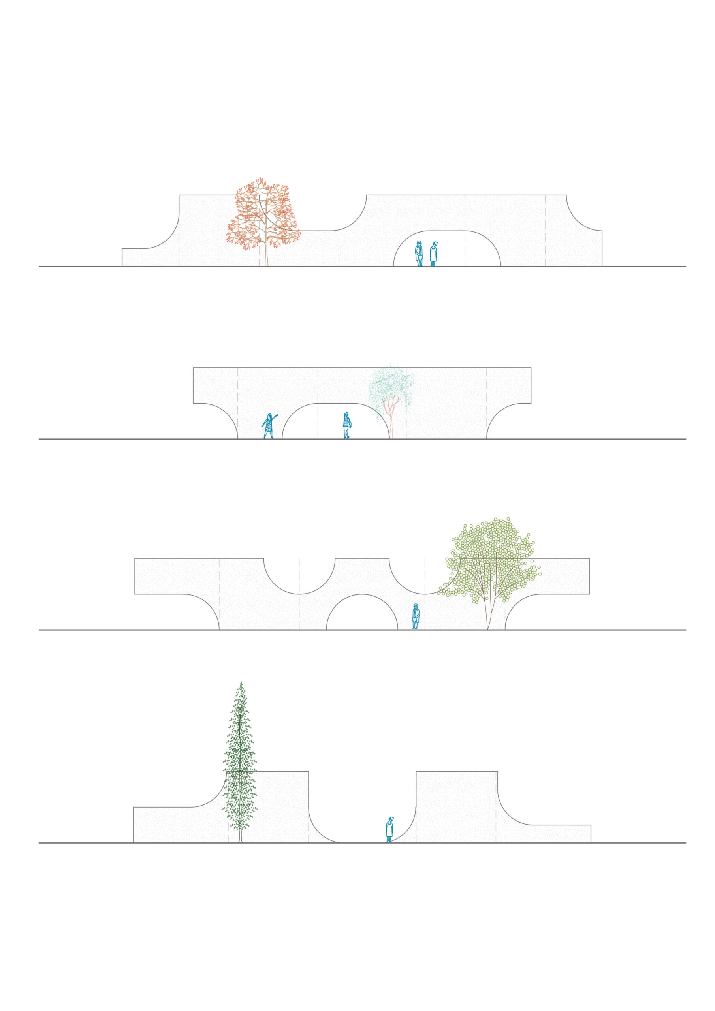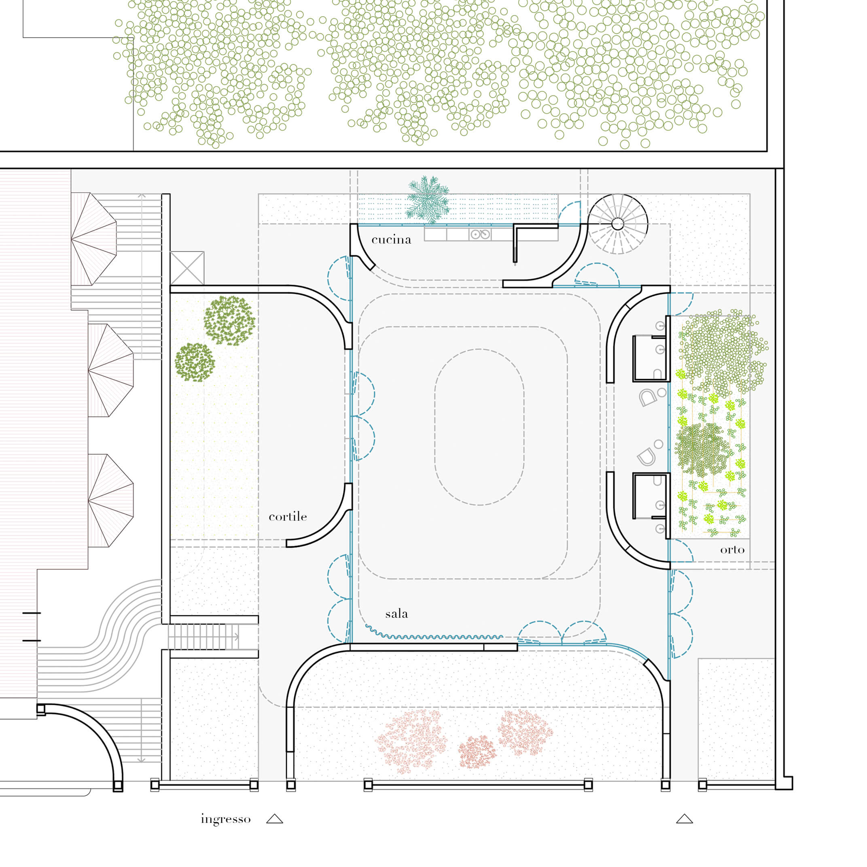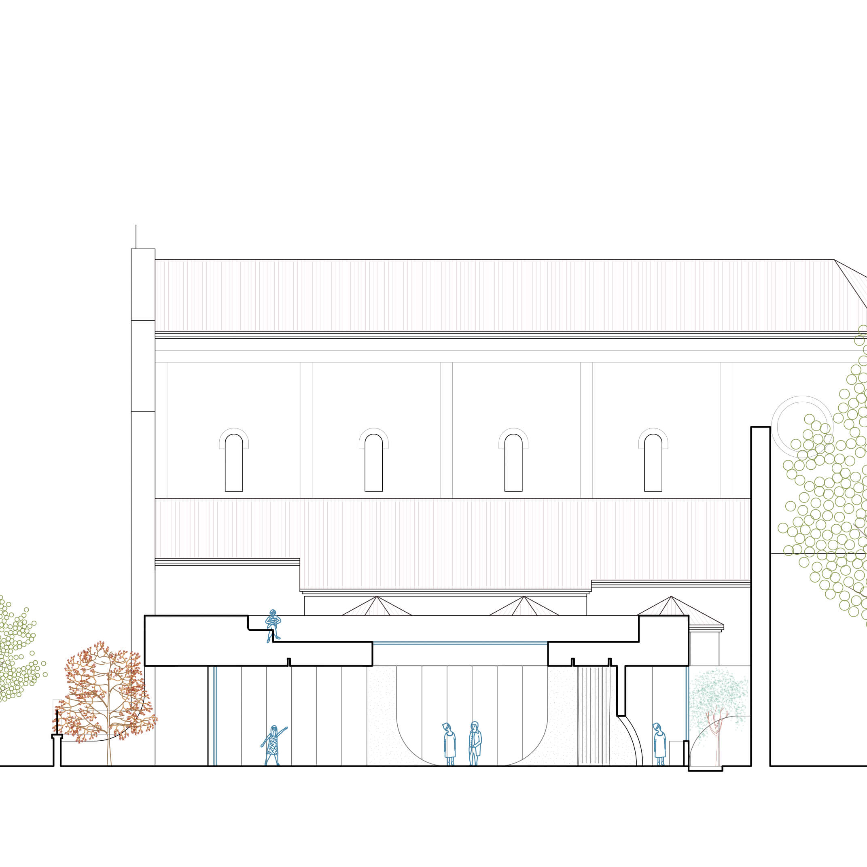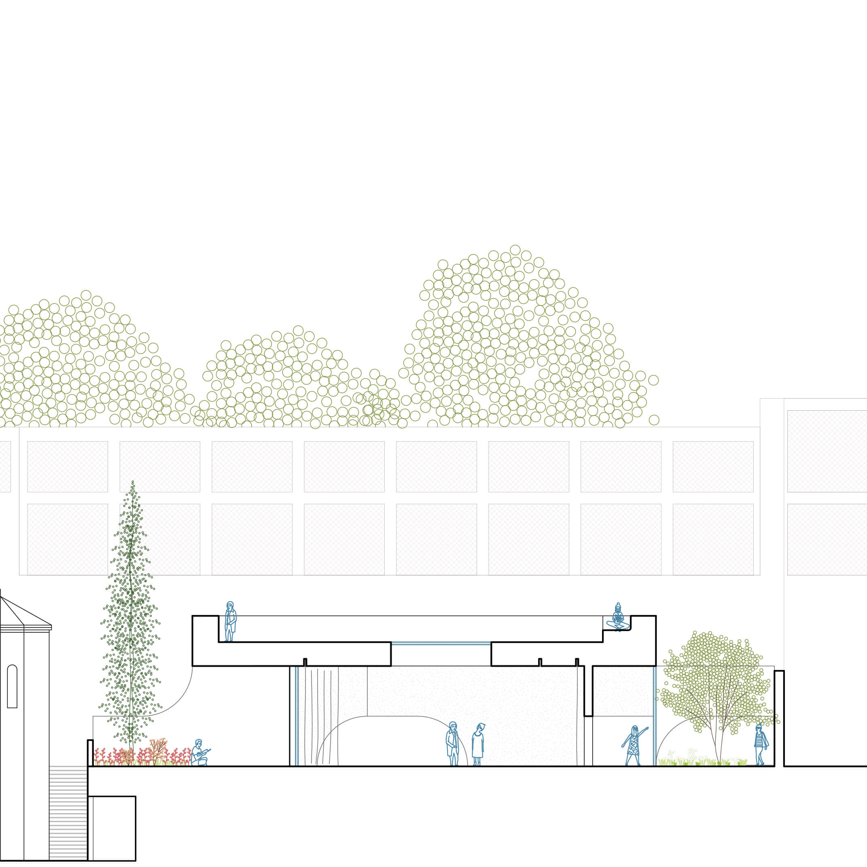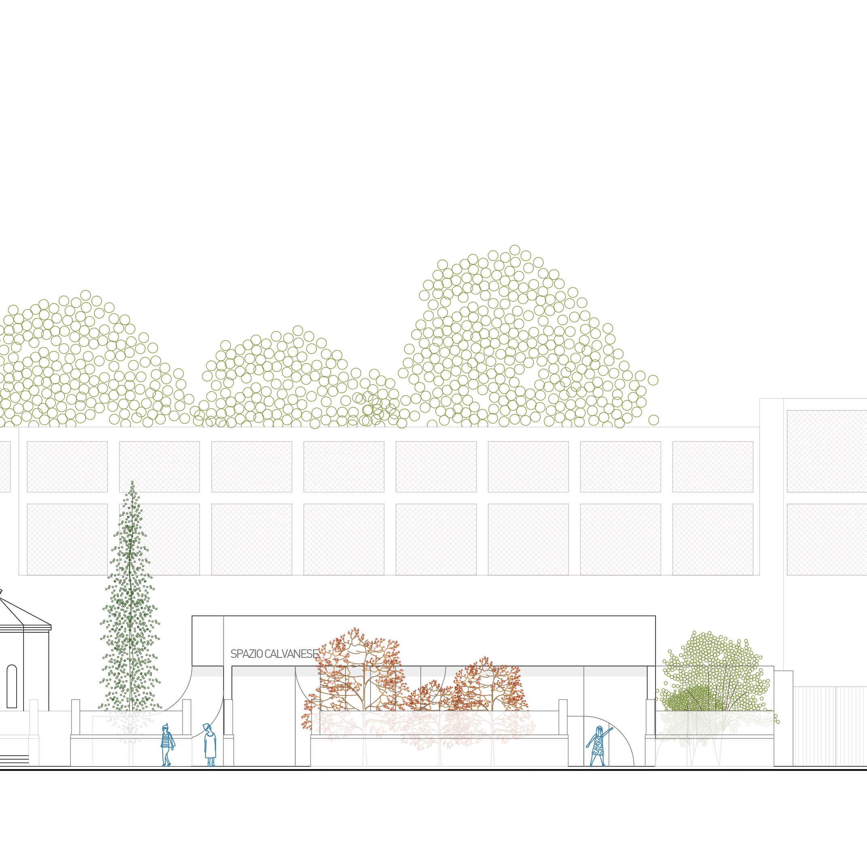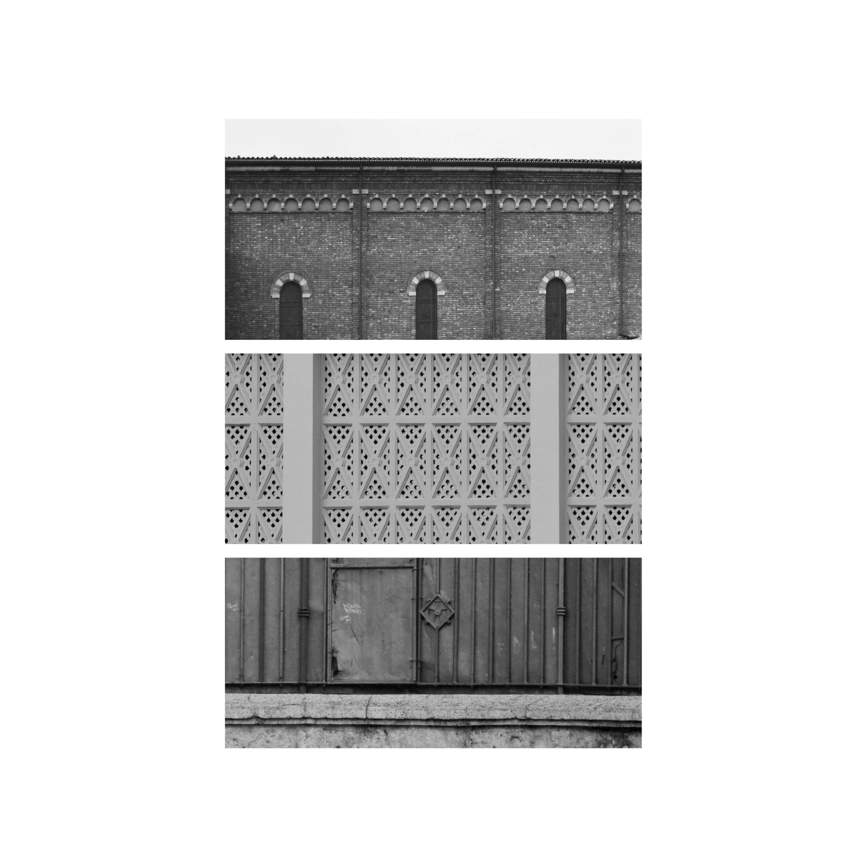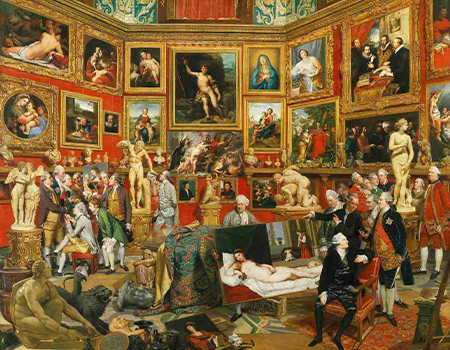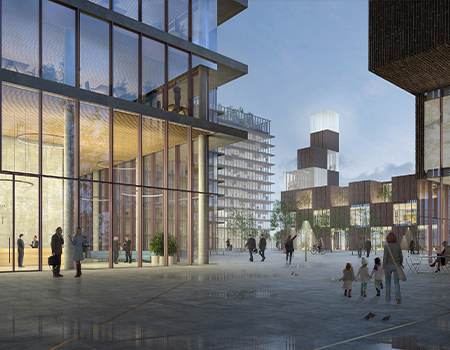ALFAOMEGA
The project arises from the client’s desire to create a new public space of significant social and architectural value. The multifunctional hall is located on Via Colonna, nestled between the Monastery of the Scalzi Carmelites and Casa Beccaro in Milan. It is envisioned as an open place for the community, capable of hosting various activities ranging from small art exhibitions to conferences. The primary objective is to provide the city with a new, lasting service that is easily accessible and truly open to all for multiple uses. The pavilion draws inspiration from the classic forms of the adjacent church, particularly its façade, which literally embraces visitors and invites them inside. Four simple partitions define the central space without distinctly marking the boundaries between open and closed areas, garden and hall. These partitions are animated by a design of various arches that frame views towards the four surrounding walls, each strongly characterizing one side of the area. The project continues to explore the concept of enclosure, creating distinct zones that remain interconnected and fluid. The guiding principle behind the design of the hall has been the notion of simplicity, developed through a contemporary lens.
Credits
Client
Privato
Date
2017
Place
Milano
Area
400 mq
Architects
Studio Elementare - Paolo Pasquini
Team
Fabio Figaroli, Anna Milani
Consultant
FPCstudio
Strcutural and systems design: W.I.P. srl
Visualisations: Fabio Ditroia
Date
2018

