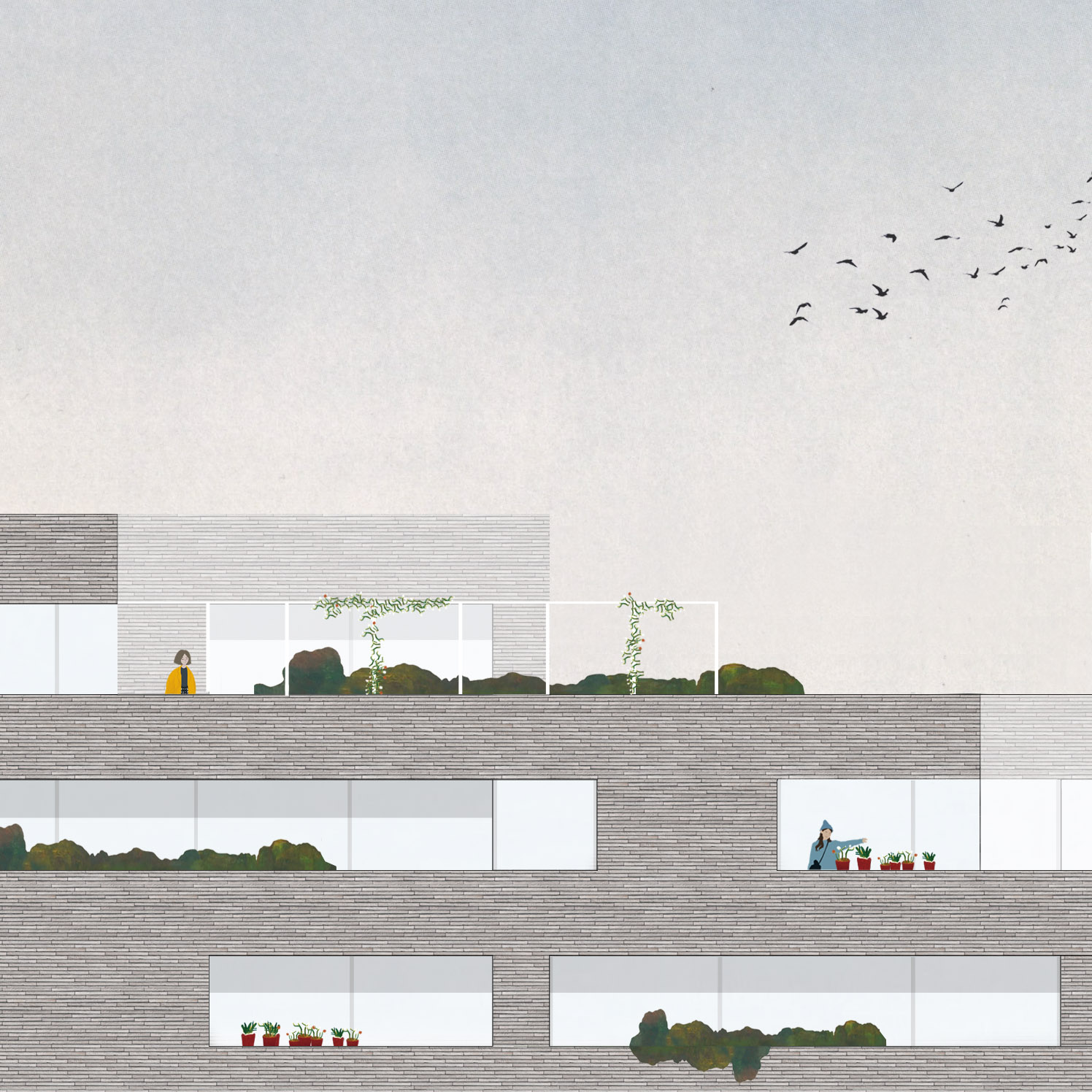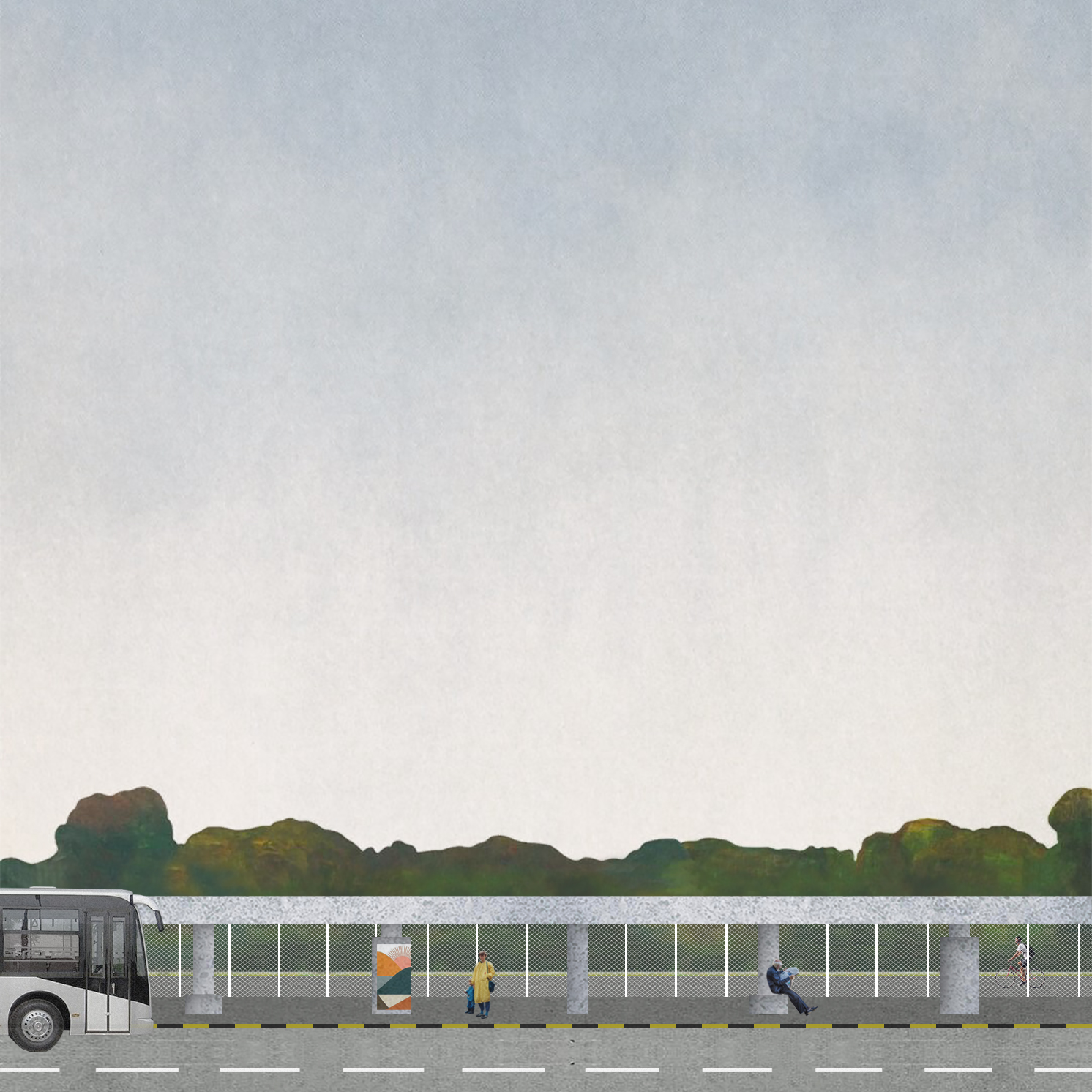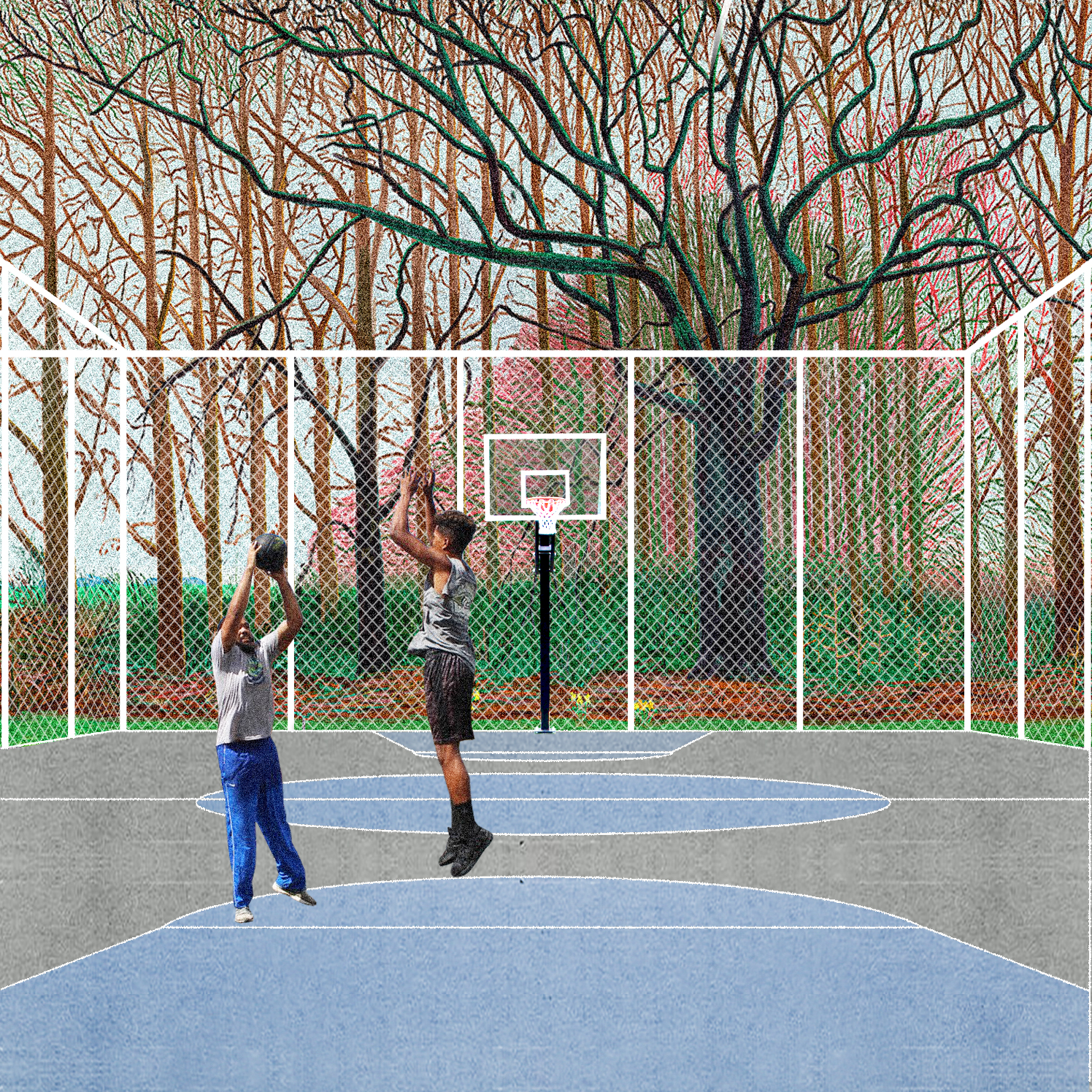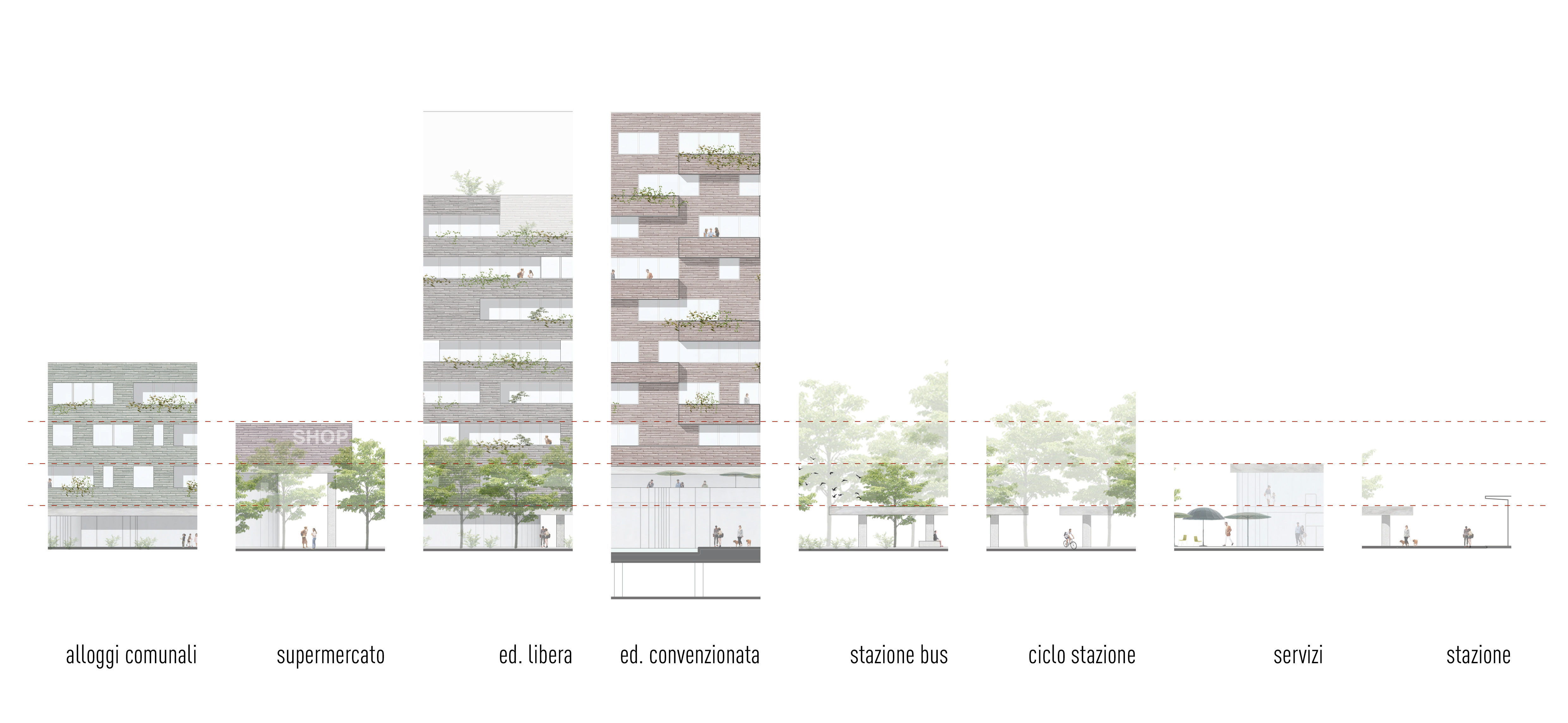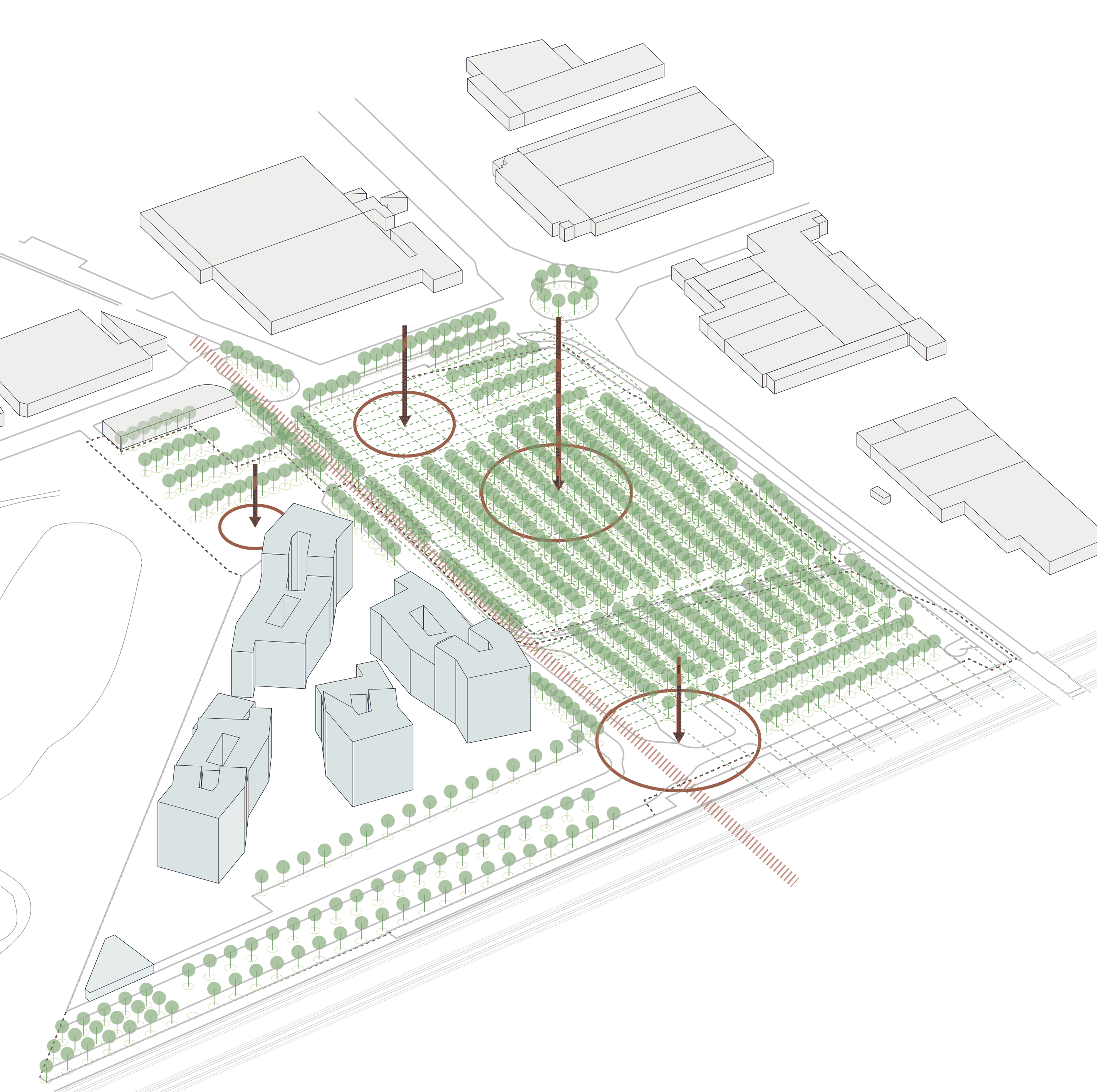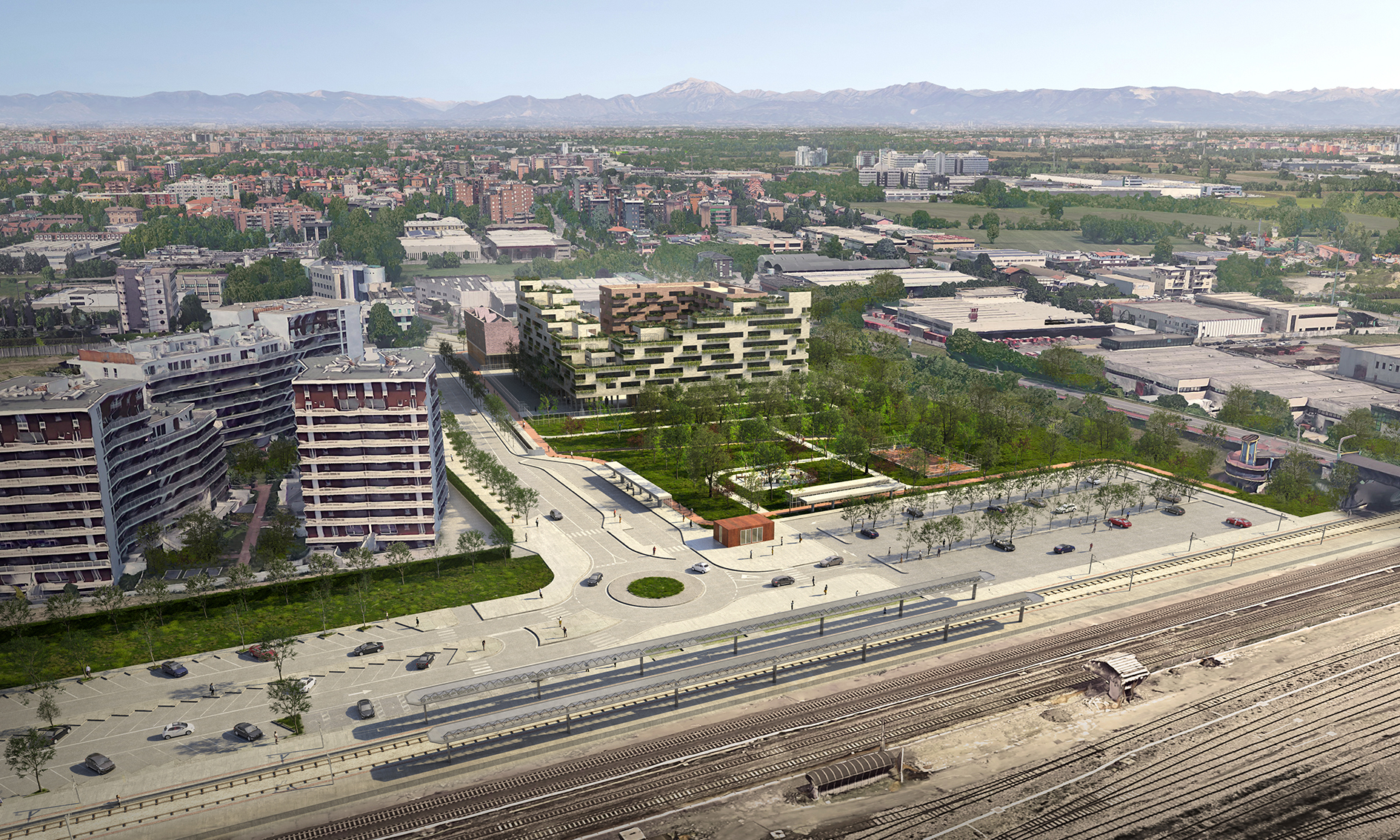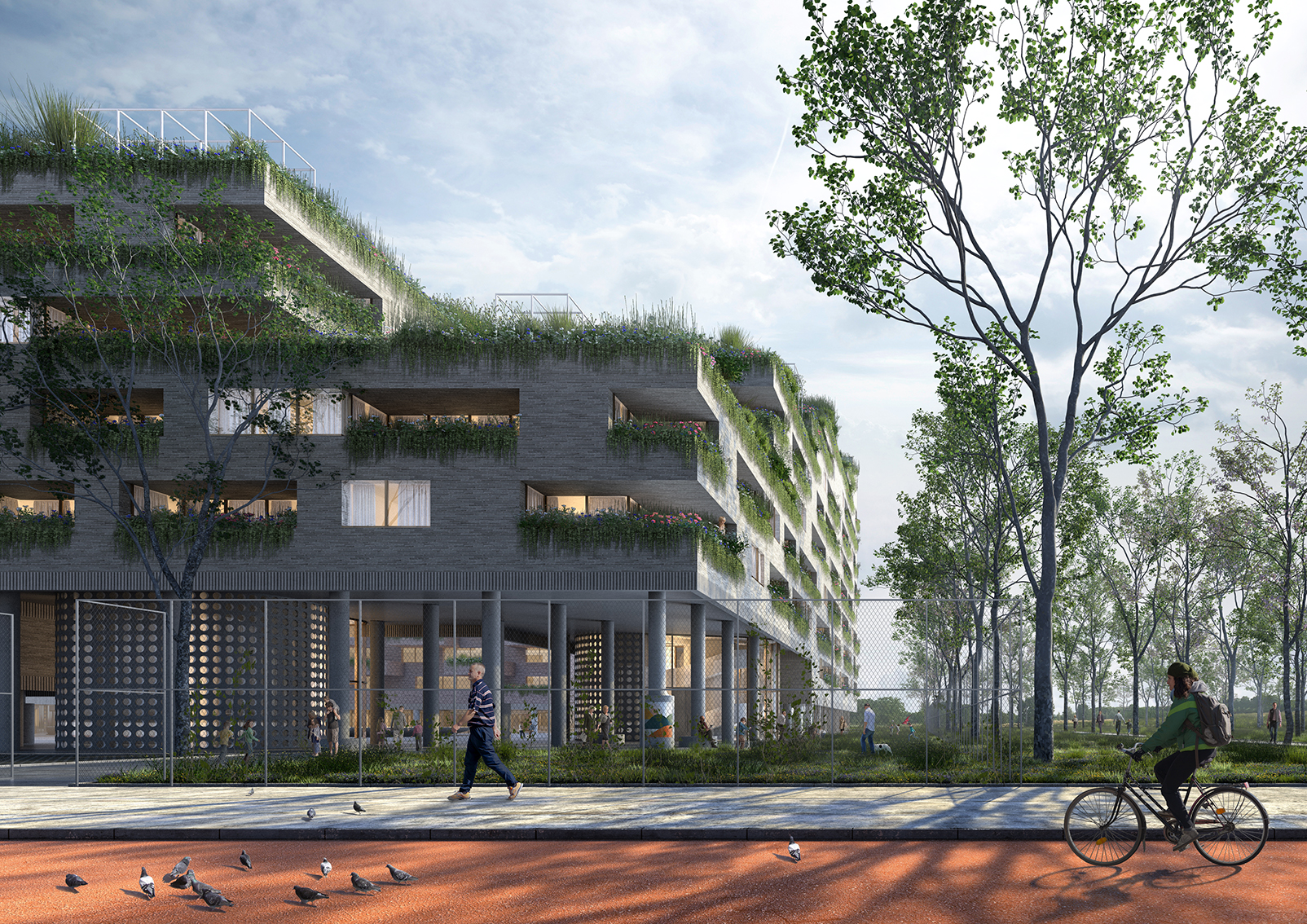
EN
The project takes its first steps from a careful analysis of the surroundings and the city of Segrate. The area is located towards the southern border of Segrate in direct contact with the railway line.
The project is therefore located in a very isolated area compared to the more residential part of the city. At the same time it has a very high potential thanks to the proximity of the railway station and the future Westfield shopping center.
It is strongly influenced by the factors of informality of the surrounding areas and the common characteristics of the urban suburbs.
The fundamental objective is therefore to give a more urban order and scale.
Starting from these presuppositions, the project wants to find what are the founding elements of the public city to propose them in the area both in the private buildings and in the the public space and urbanization works.
The project thus proposes in all its aspects the same characteristics and values, bringing the citizen back to a more urban scale.
The elements considered to be the symbol of the city and public space are first and foremost the rows of trees, the colonnade typical of ancient Greek cities and the use of water as a central node.


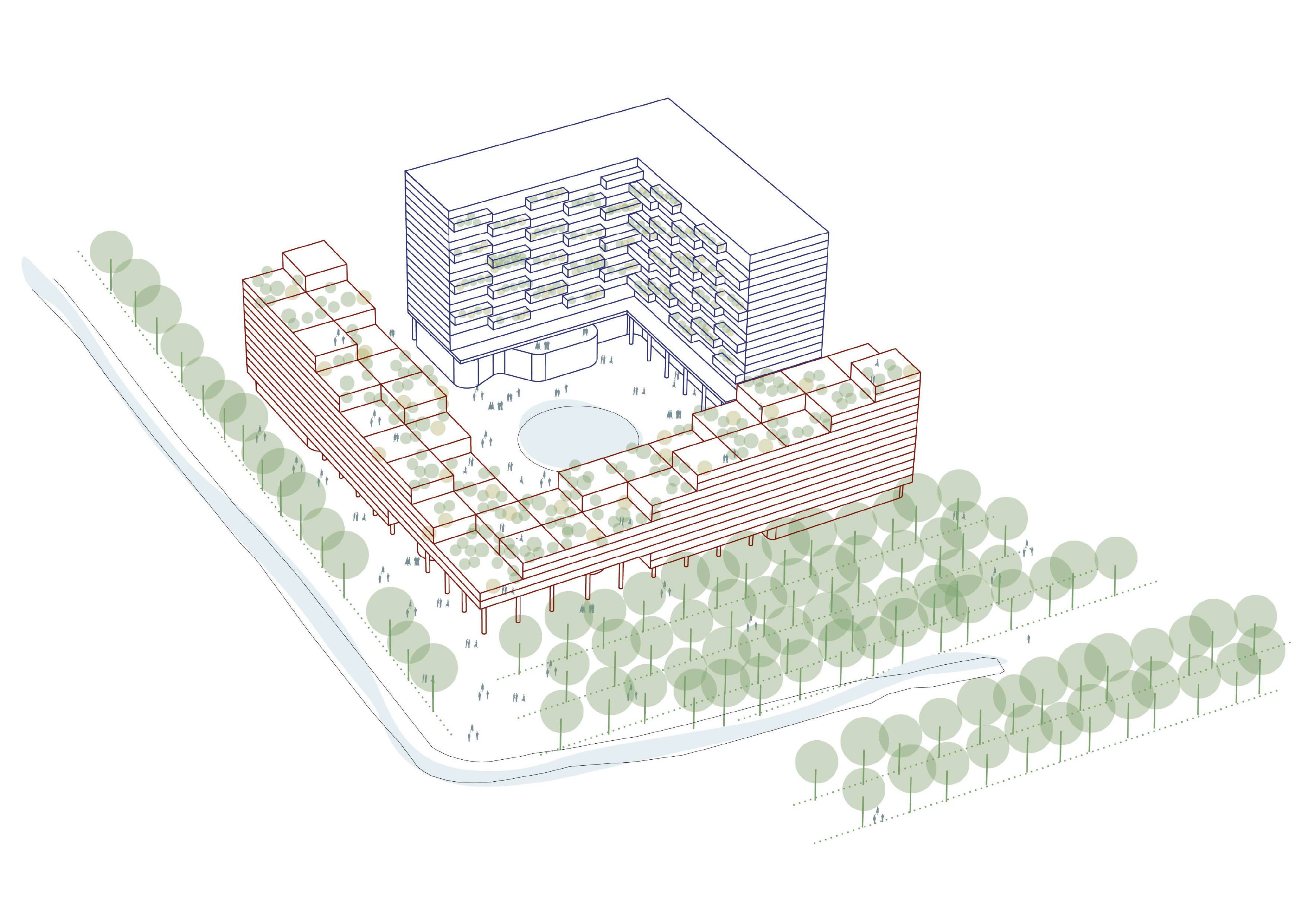
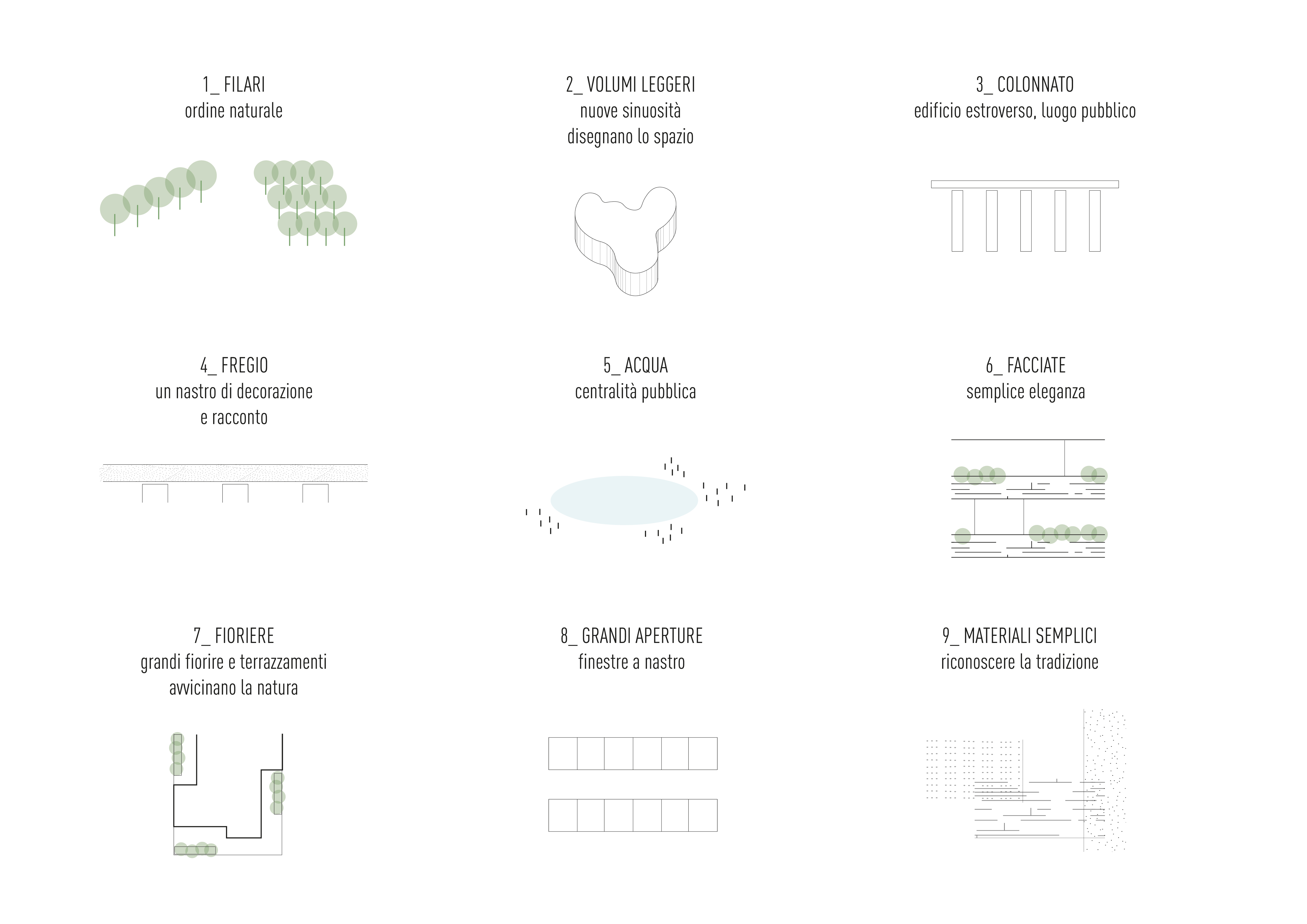
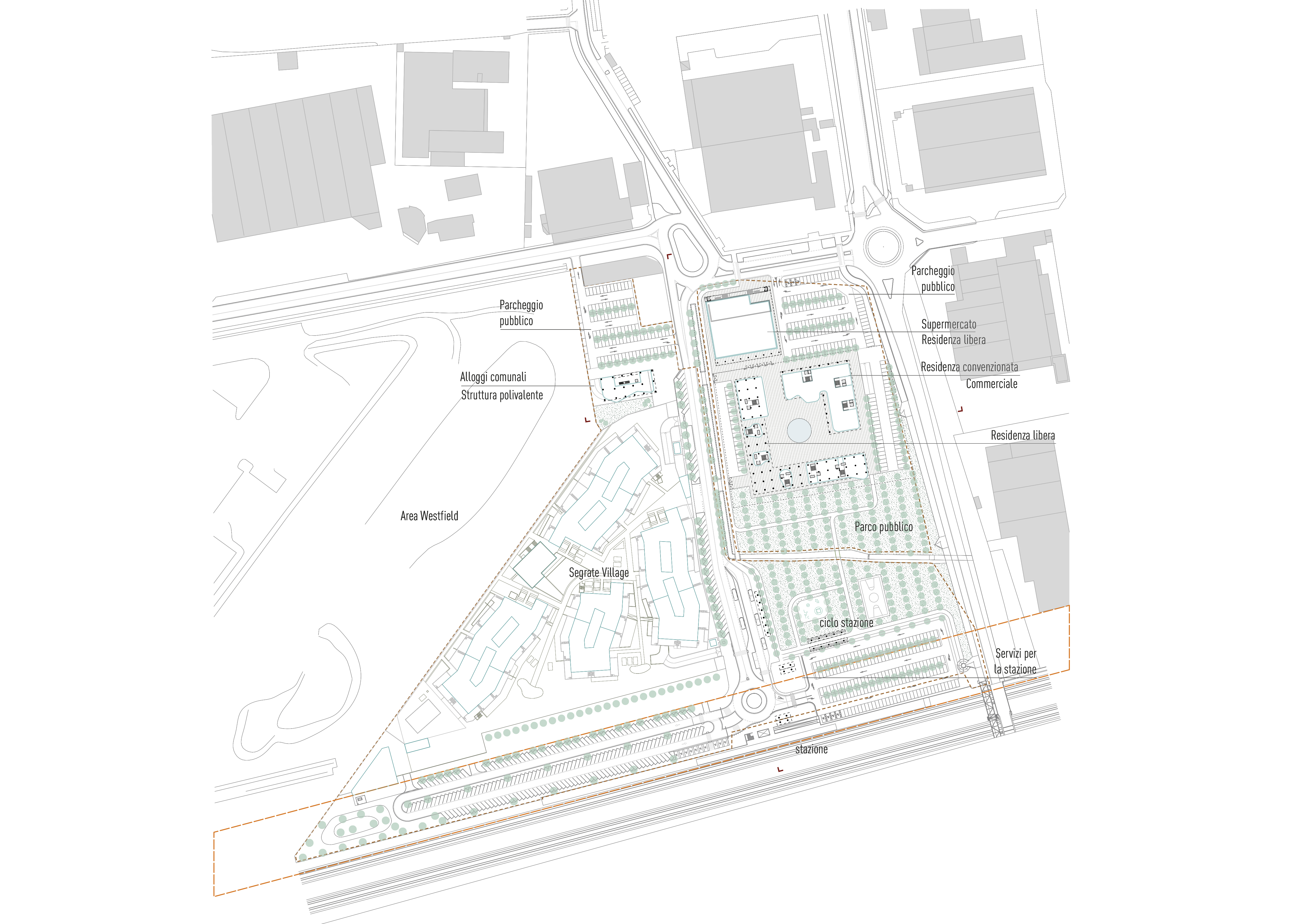
IT
Il progetto muove i primi passi dall’attenta analisi dell’intorno e della città di Segrate. L’area si trova verso il confine sud di Segrate in diretto contatto con la linea ferroviaria.
Il progetto si inserisce quindi all’interno di un’area molto isolata rispetto alla parte di città più residenziale, ma allo stesso tempo con un’altissima potenzialità grazie alla vicinanza della fermata del passante ferroviario e del futuro centro commerciale Westfield.
In particolare è fortemente influenzata dai fattori di informalità dettati dalle aree limitrofe e dalle comuni caratteristiche delle periferie urbane.
Obiettivo fondamentale risulta quindi dare un ordine e una scala più urbana.
Partendo da questi presupposti il progetto vuole quindi ritrovare quelli che sono gli elementi fondativi della città pubblica per riproporli nell’area sia all’interno dell’edilizia libera che nel progetto dello spazio pubblico e delle opere di urbanizzazione.
Il progetto così sviluppato ripropone in tutti i suoi aspetti gli stessi caratteri e valori, riportando il cittadino ad una scala più urbana.
Gli elementi ritenuti simbolo della città e dello spazio pubblico sono come primi i filari di alberi, il colonnato tipico delle antiche città greche e l’utilizzo dell’acqua come nodo centrale.
Questi semplici elementi vengono riproposti in serialità lungo assi, che si sviluppano lungo tutti i lotti.
