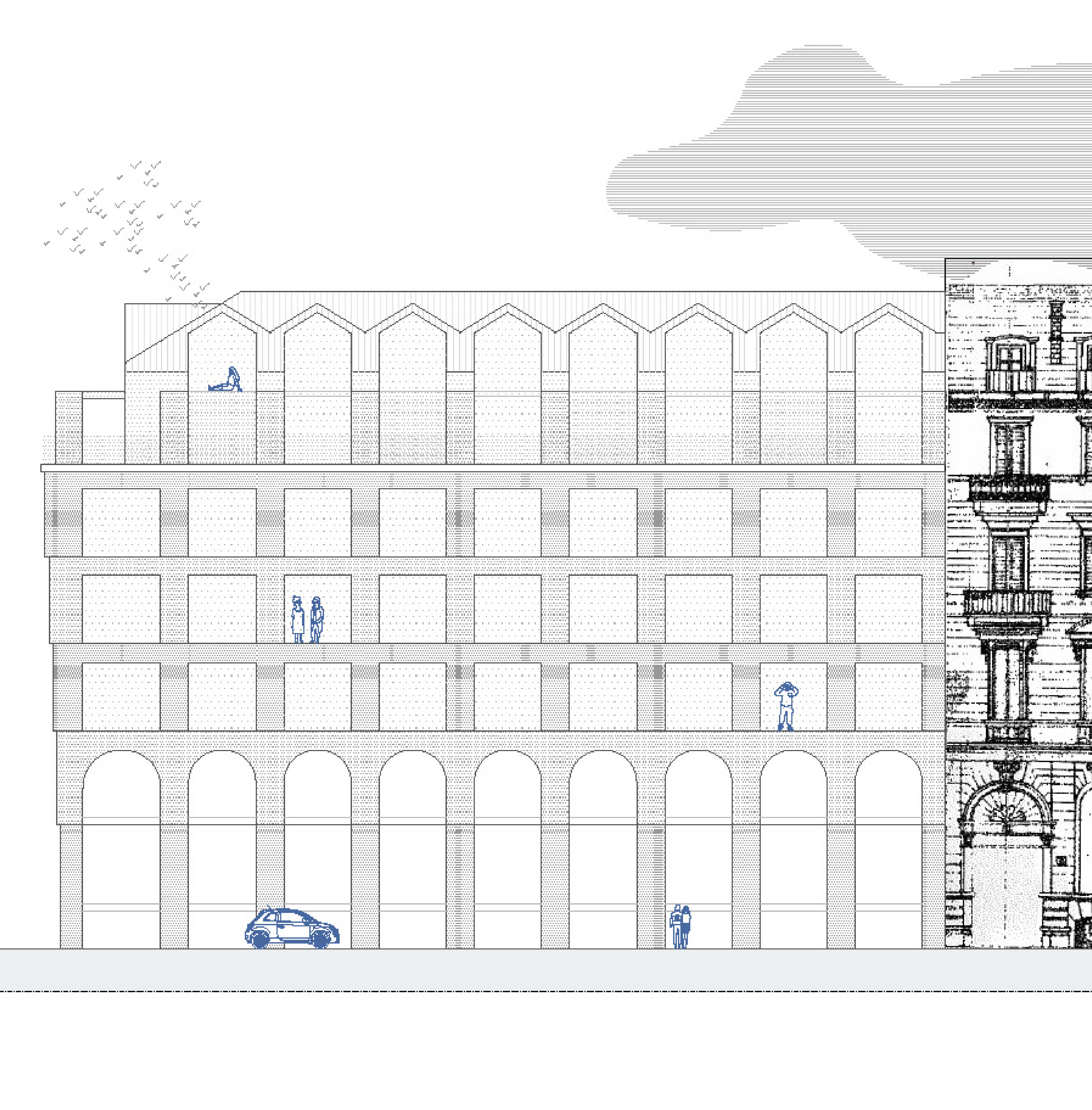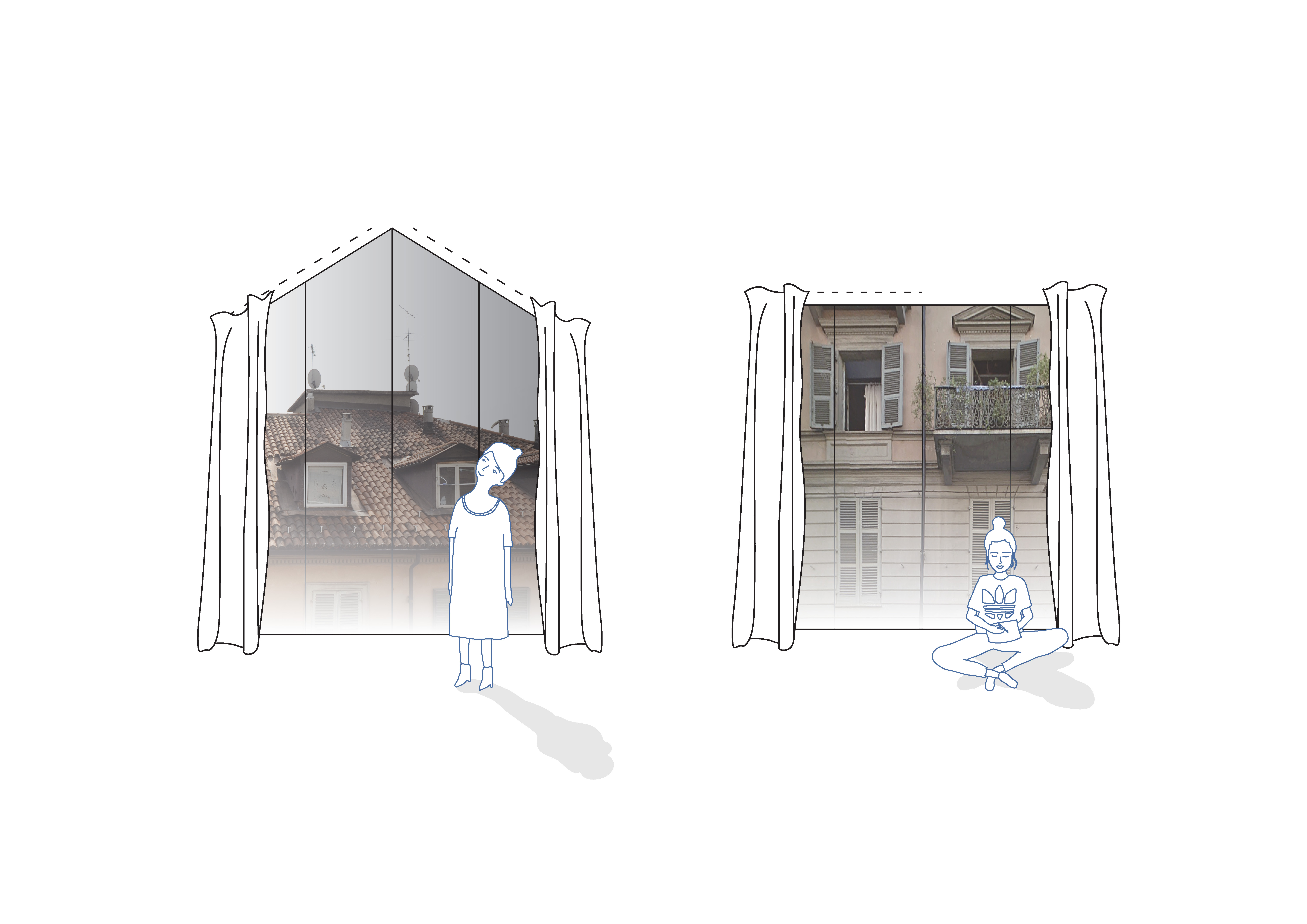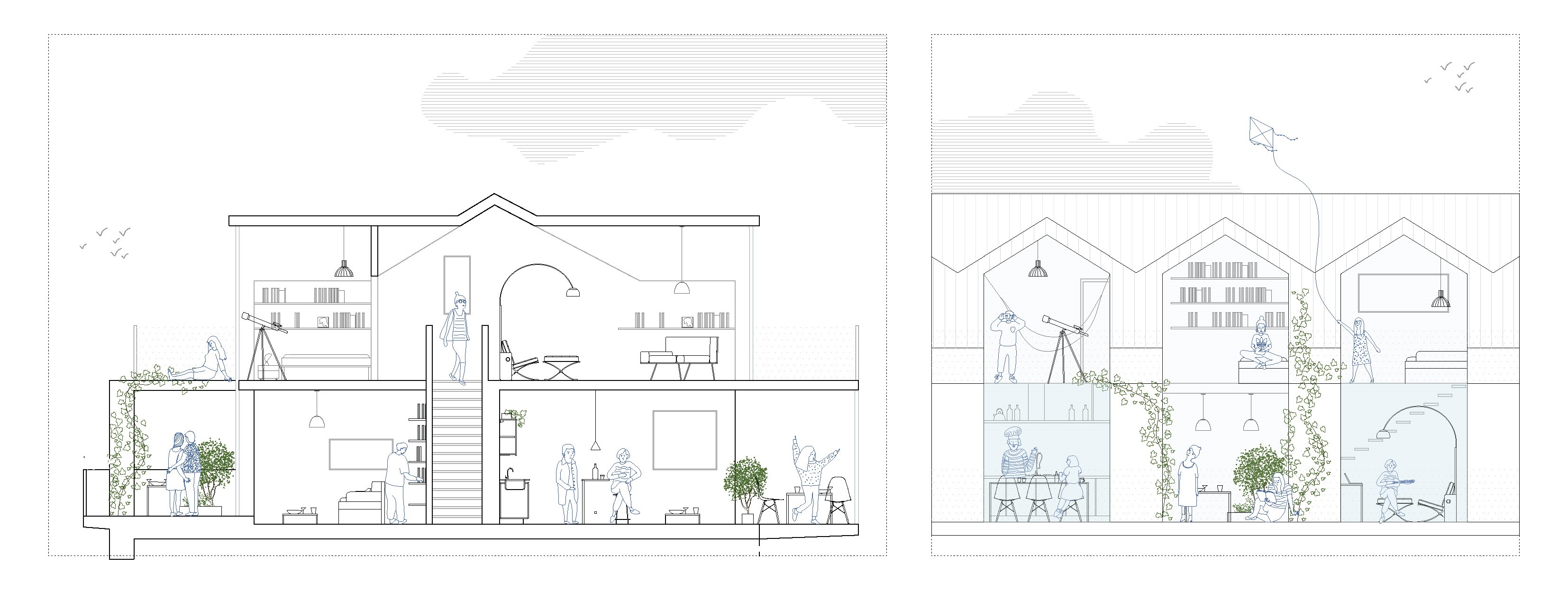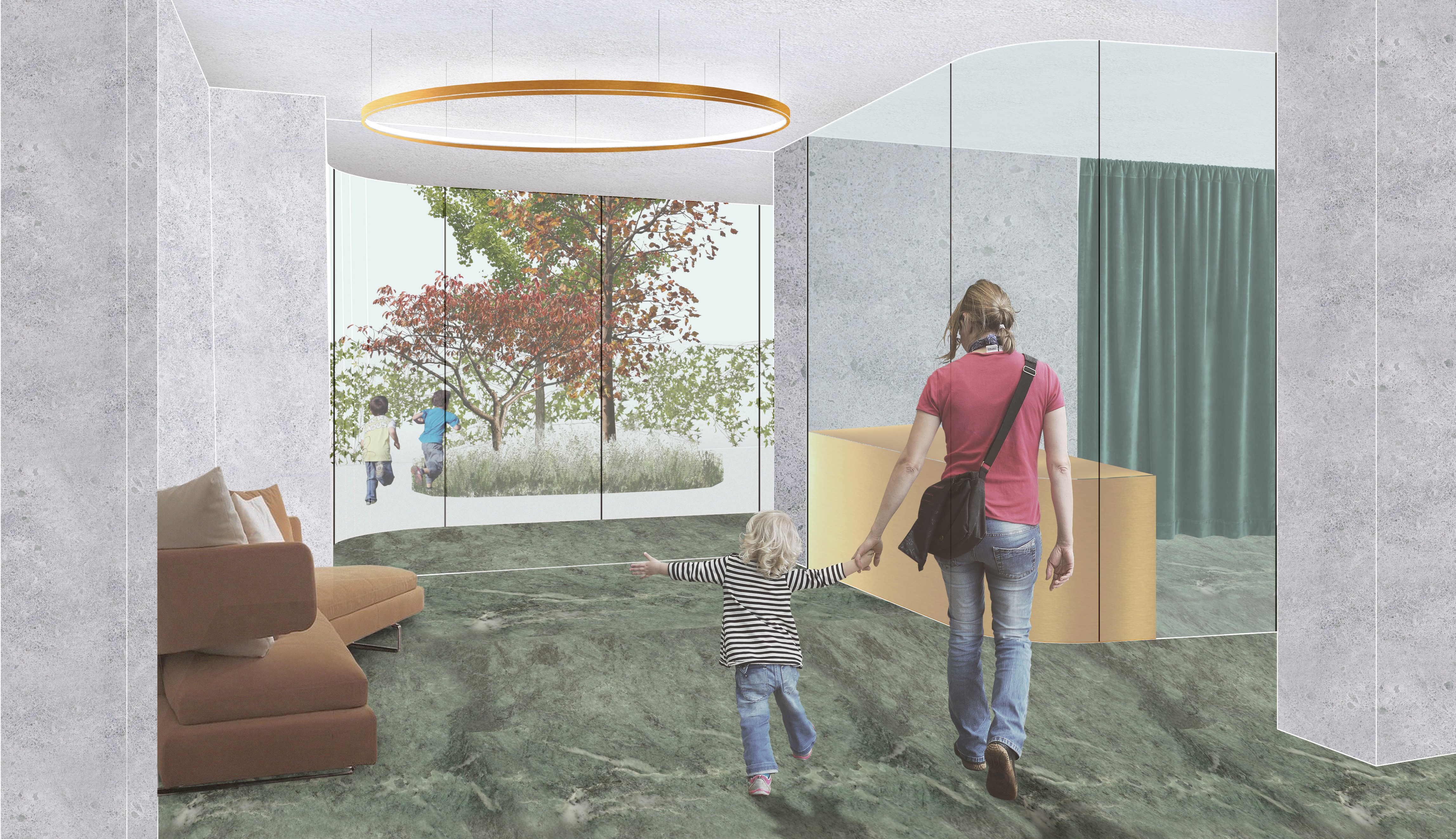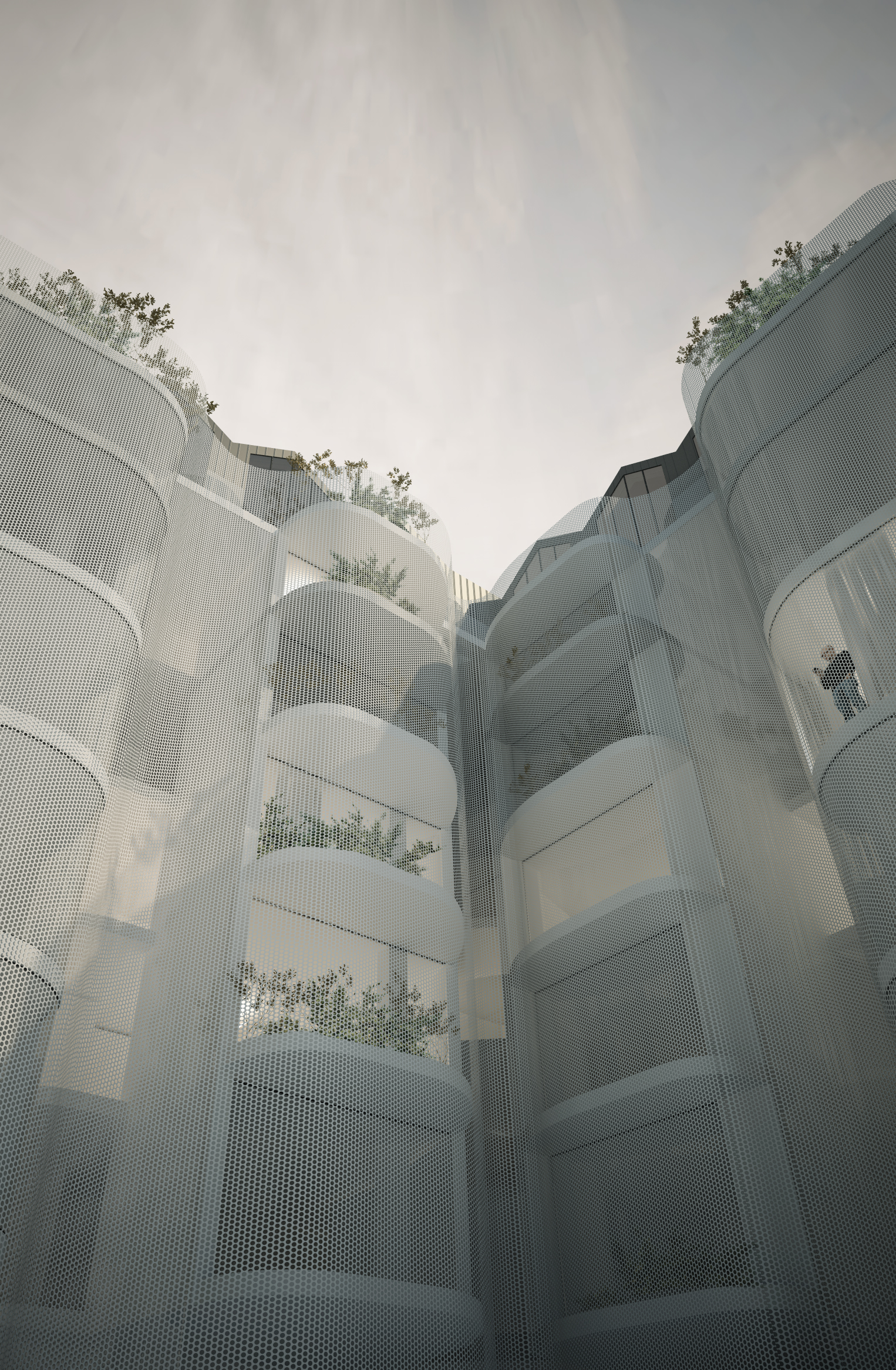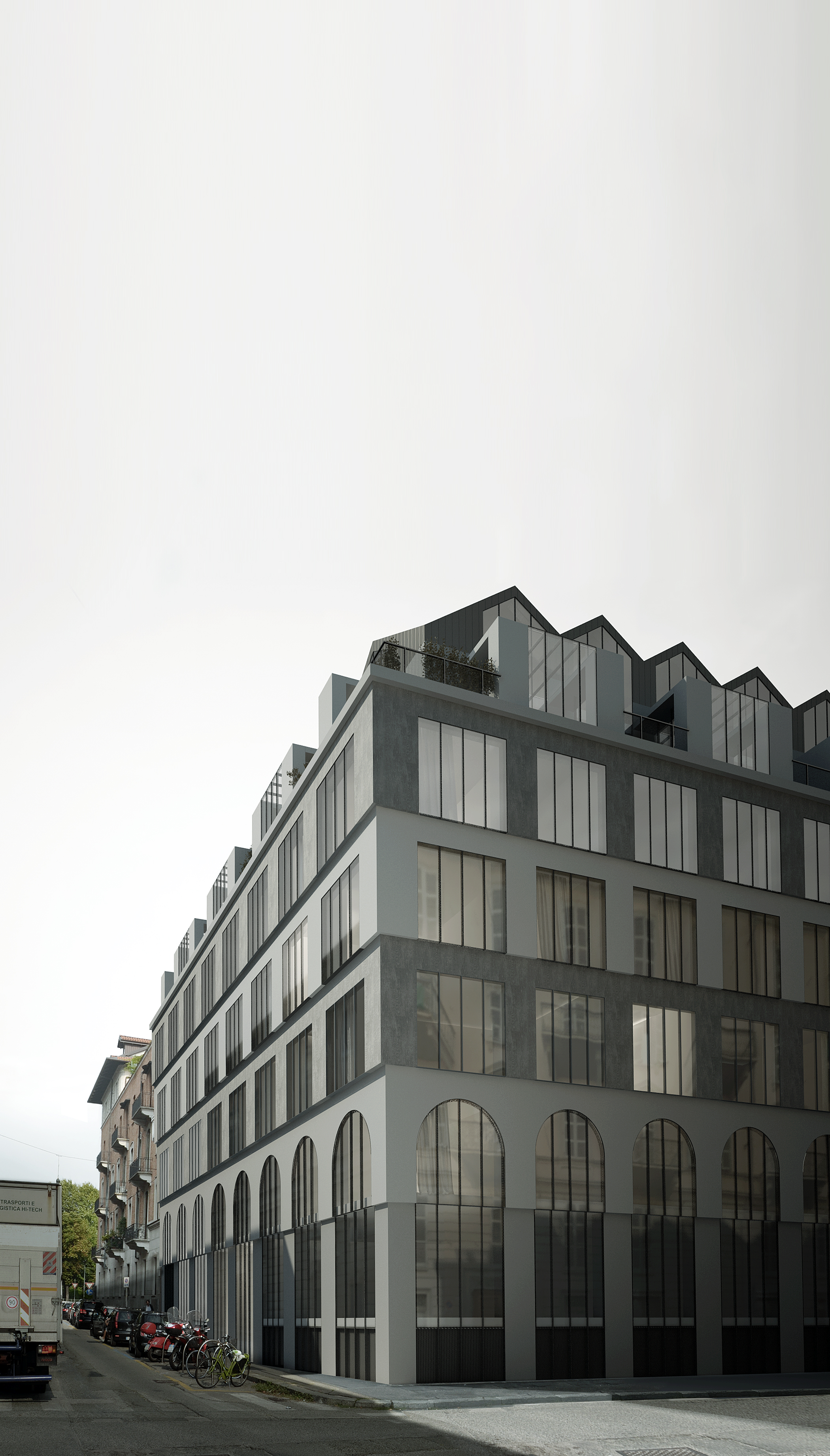
EN
A renovated building in the centre of Turin, that recalls the industrial past of the city but at the same time gives new opportunities to experience light and green in the middle of the city.
In fact, the concept of the project bornes from the coexistence and dialogue between organic and inorganic, natural and mineral.
The facade that characterizes Via Magenta is solid and defined. On the contrary the courtyard facade is moved by a countinuos line that draws the organic balconies and bow-windows.
The two opposites meet their each other in the hearth of the building: mineral and natural find a new balance and help to create an organism that moves people closer to the nature in the middle of the city. The project also offers different experiences: from the traditional apartment on the first floor to the revolutionary attic spaces close to the sky.
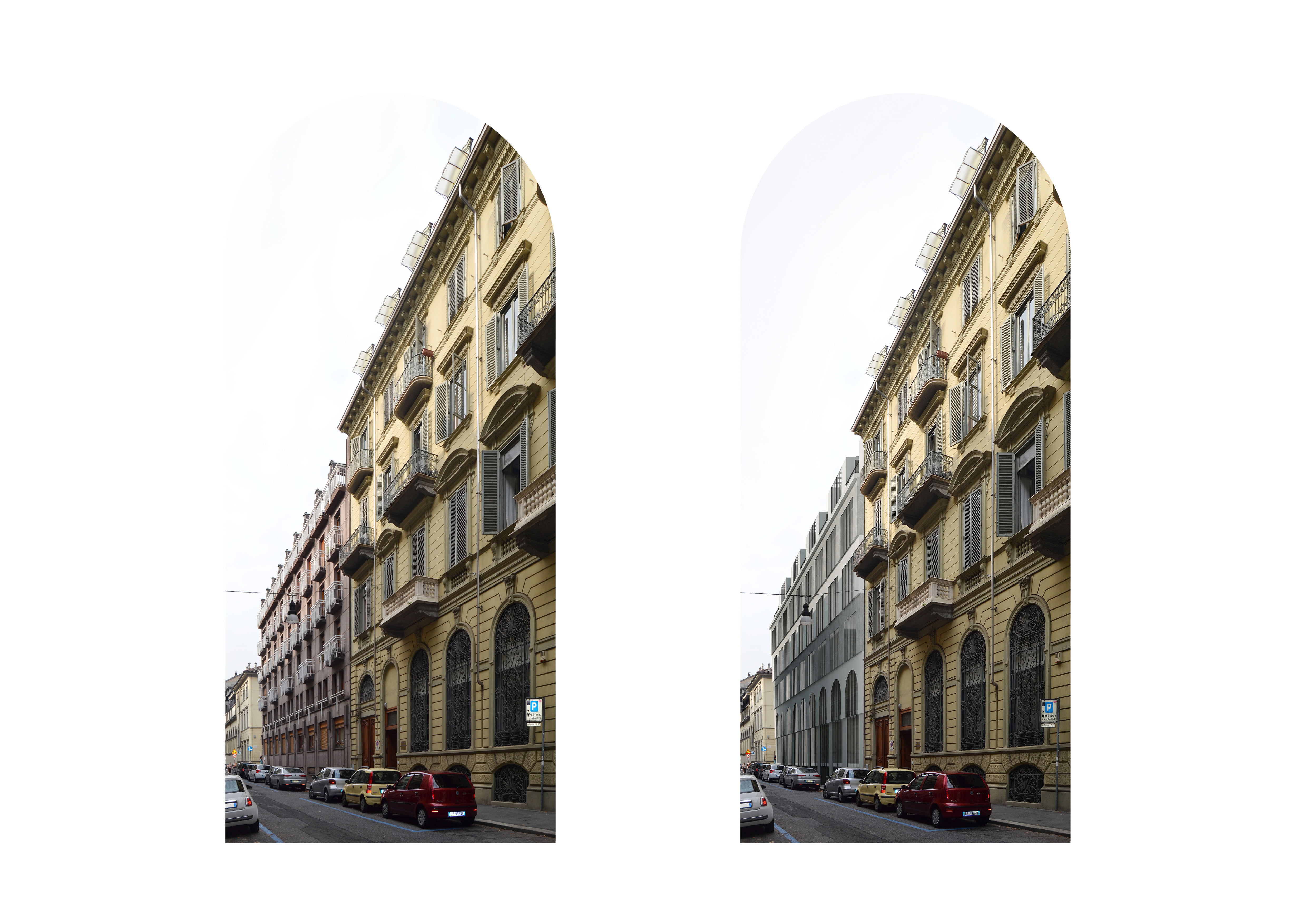

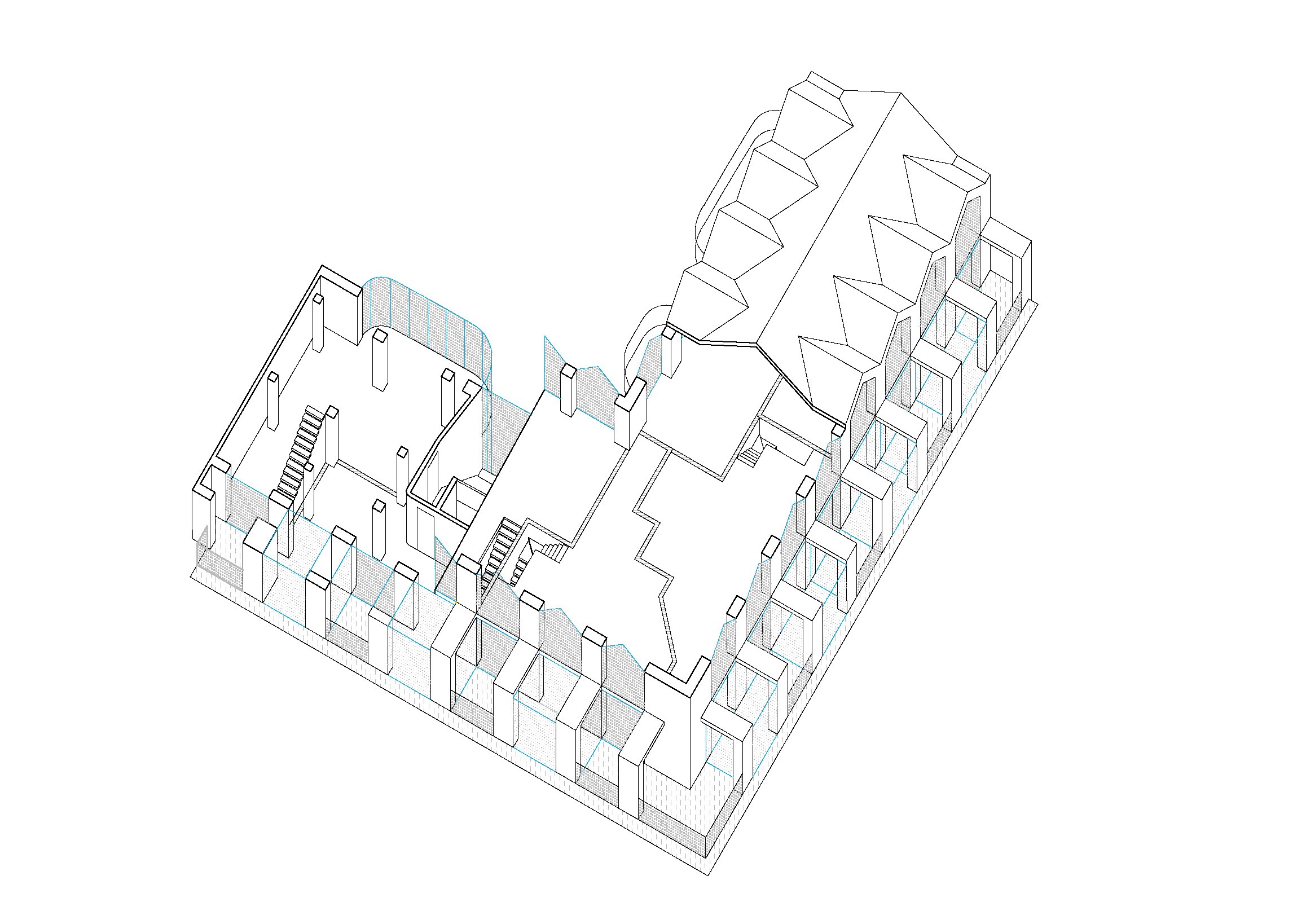
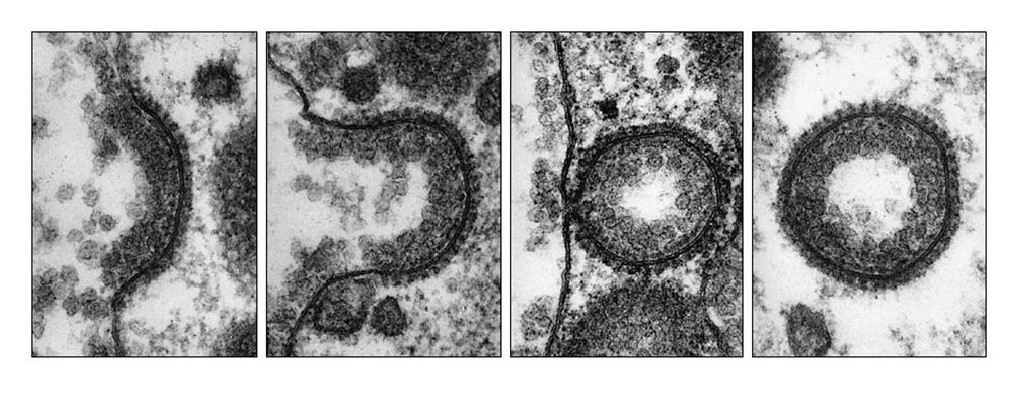
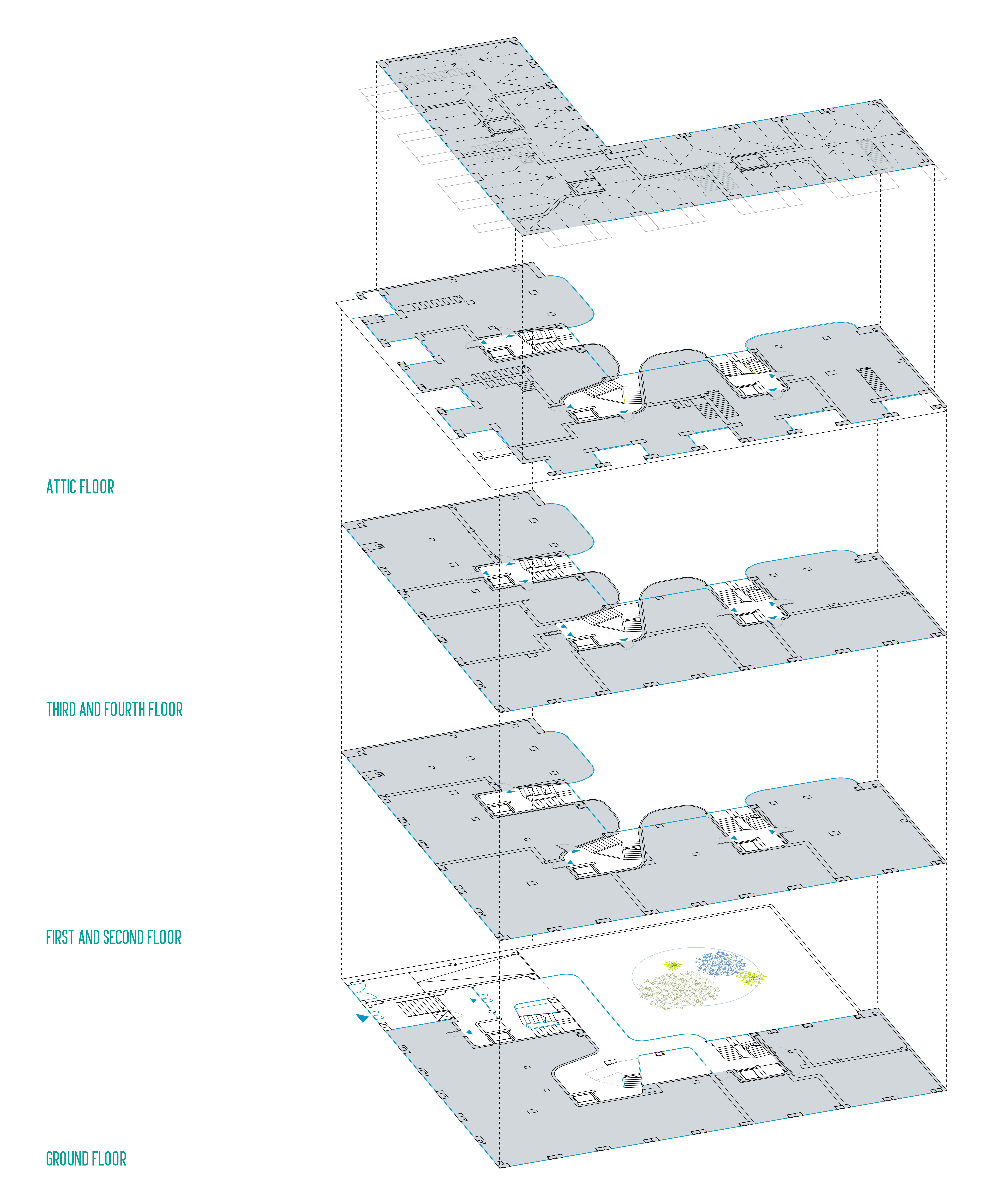
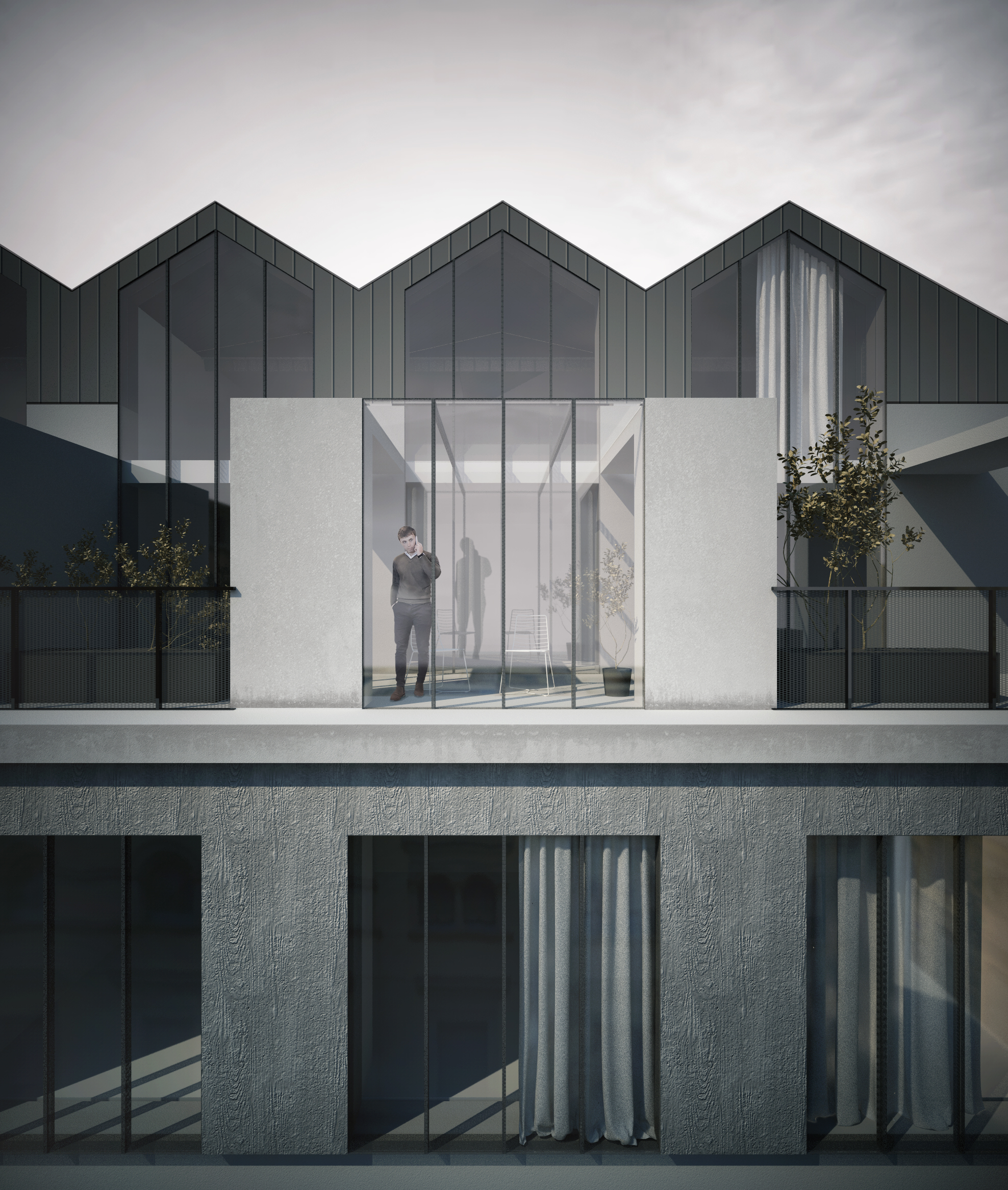
IT
Un edificio ristrutturato nel centro di Torino, che richiama il passato industriale della città, ma allo stesso tempo offre nuove opportunità per vivere la luce e il verde nel centro della città.
Il concept di progetto nasce dal dialogo tra organico e inorganico, naturale e minerale.
La facciata che caratterizza Via Magenta è solida e definita. Al contrario, la facciata del cortile è mossa da una linea organica continua che disegna balconi e bow-windows.
I due opposti si incontrano nel cuore dell'edificio: minerale e naturale trovano un nuovo equilibrio e aiutano a creare un organismo che avvicini le persone alla natura nel centro della città. Il progetto offre anche diverse esperienze: dall'appartamento tradizionale al primo piano agli spazi attici rivoluzionari vicino al cielo.
