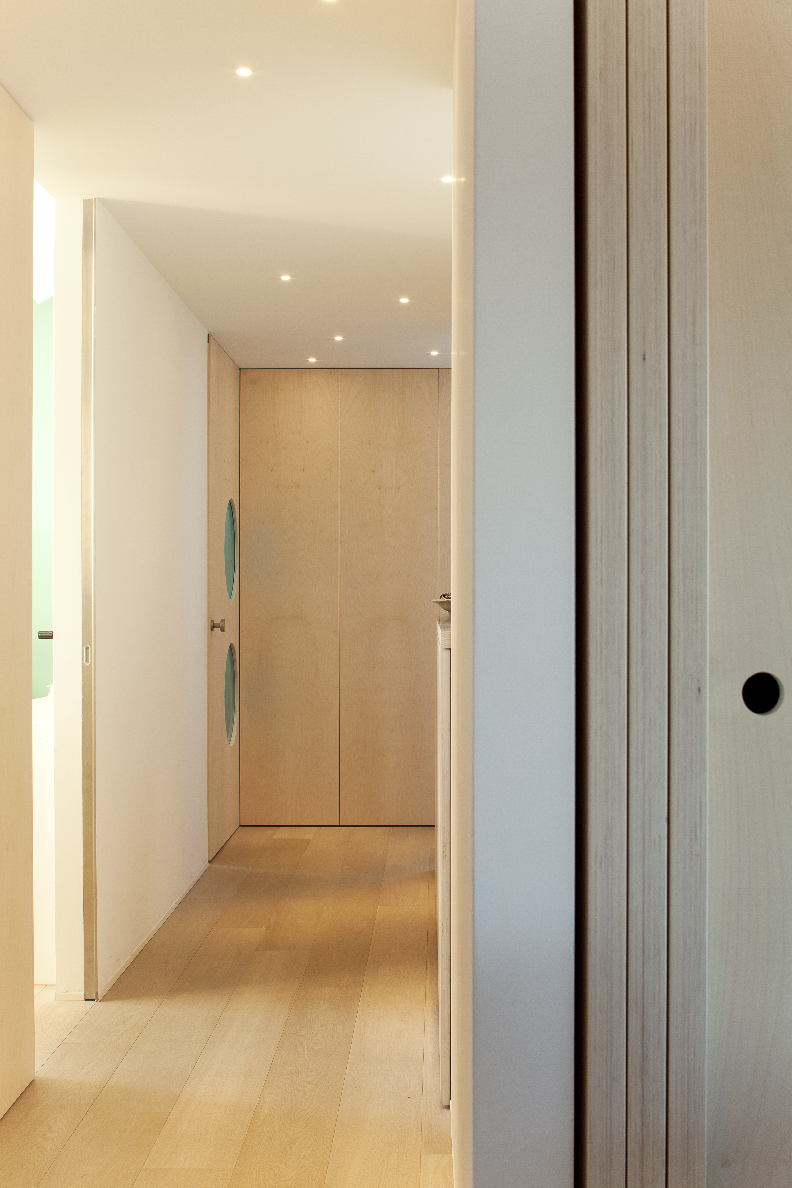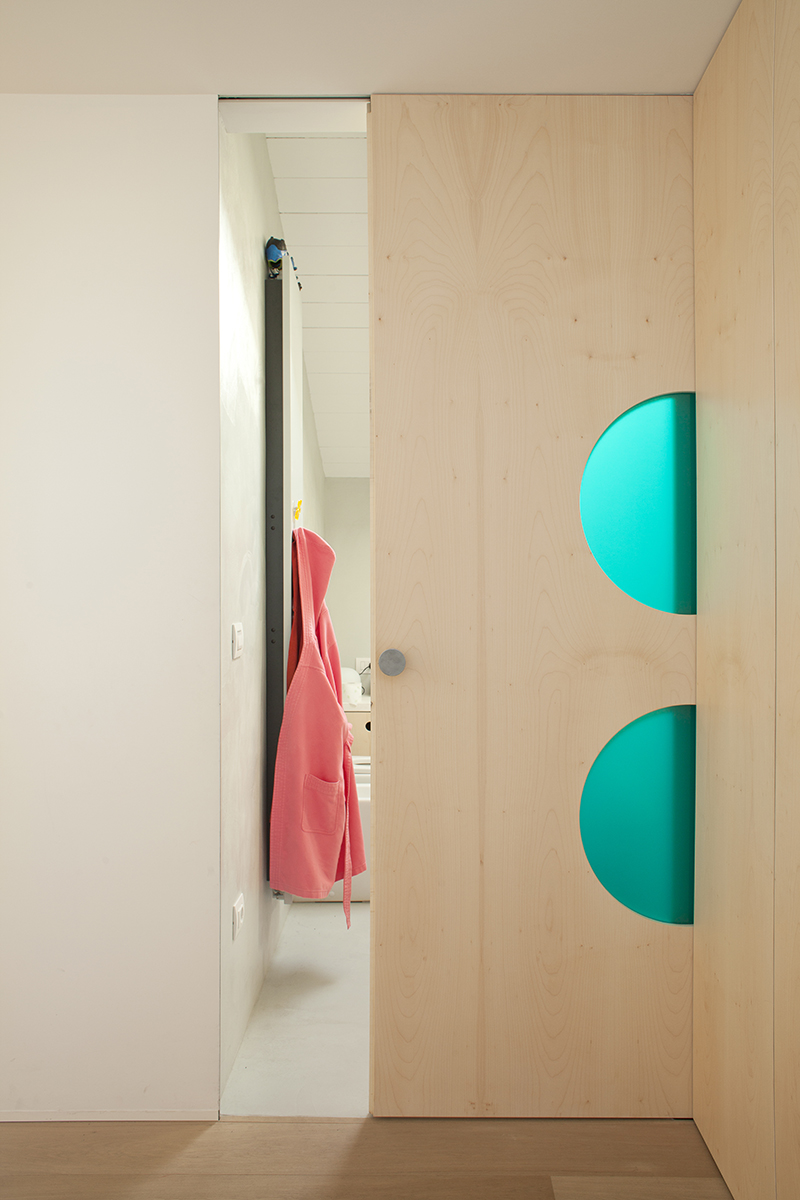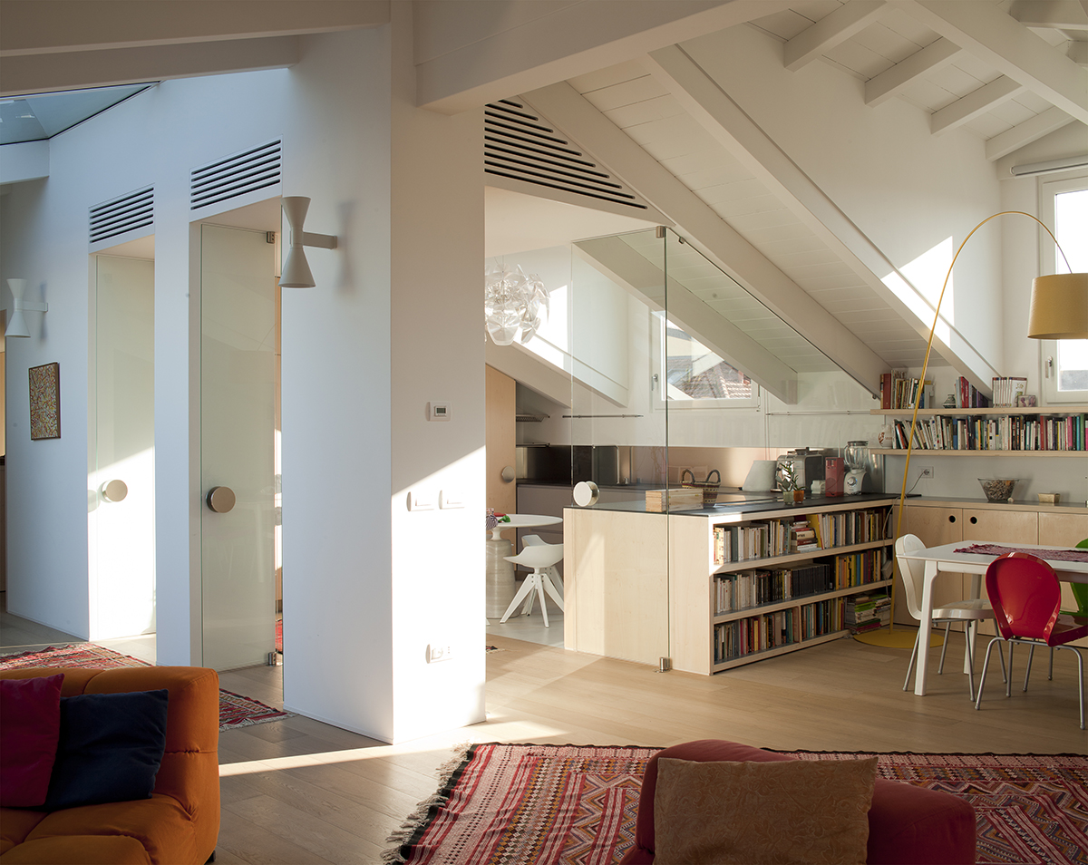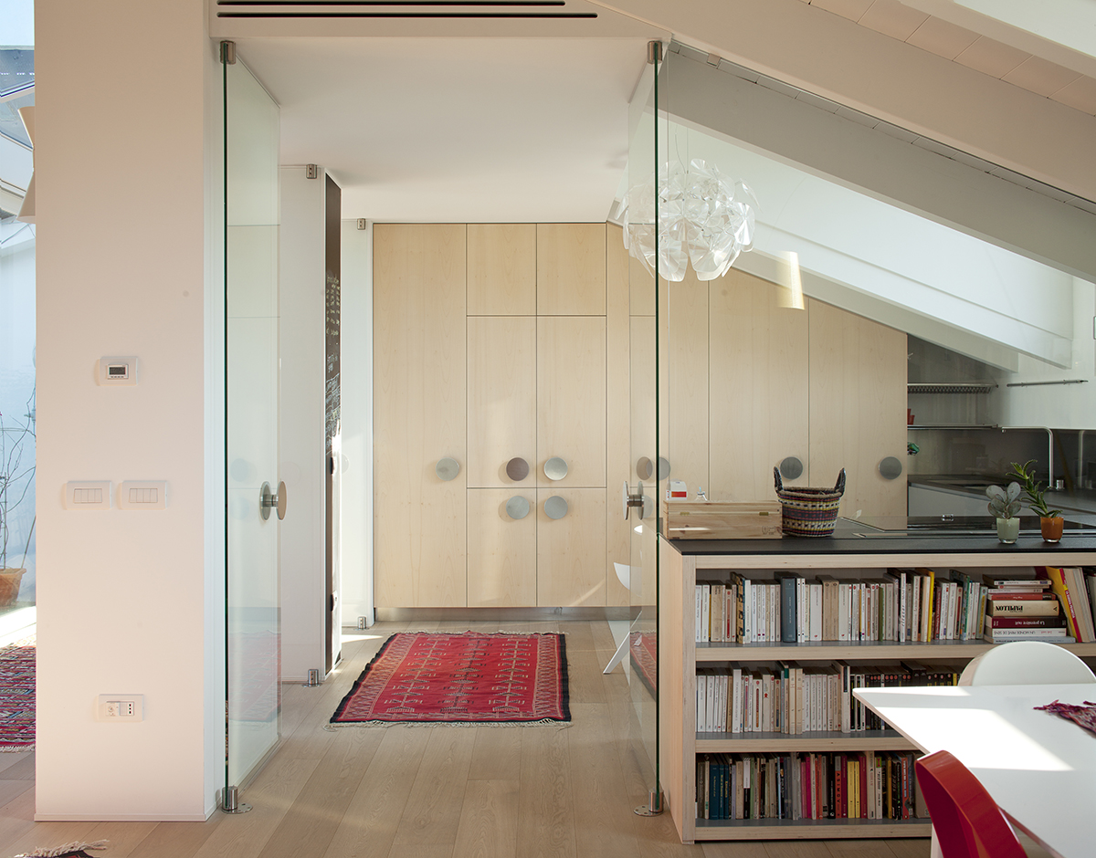
Casa AM is in the heart of Milan's own Chinatown, on the attic floor of an historic building, where light powerfully reaches every room, far from the noise of the multi-ethnic city. And Indeed, natural light is the main concept element from which the project unfolds.
The new house, born from the union of two distinct apartments for a family with three kids, transforms the attic structure by creating an open space for living room and kitchen, flooded with light by a new deep terrace, and adding new skylights.
All the furniture as well as the spaces are custom-designed around the family's lifestyle. Even materials are chosen thinking about light, with bright and natural colors, scented woods and surfaces nice to the touch, thus creating a house that feels alive, and with a balanced informality.
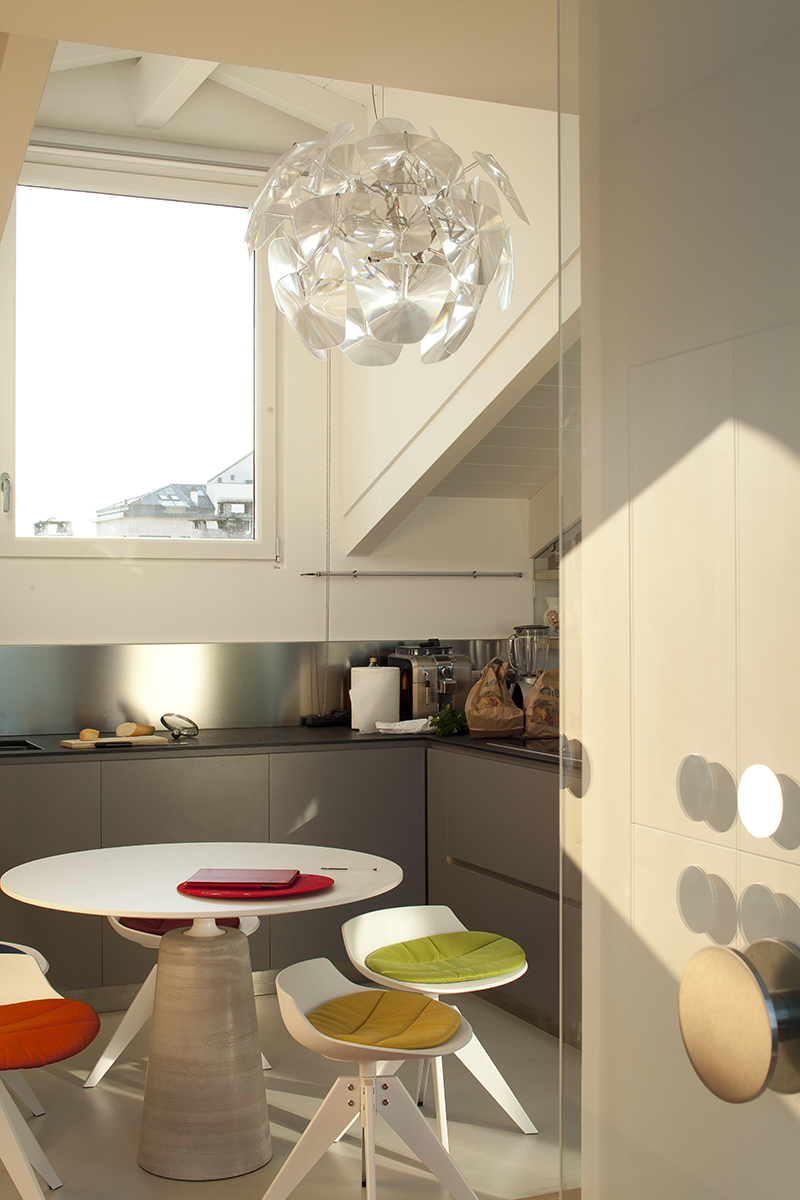
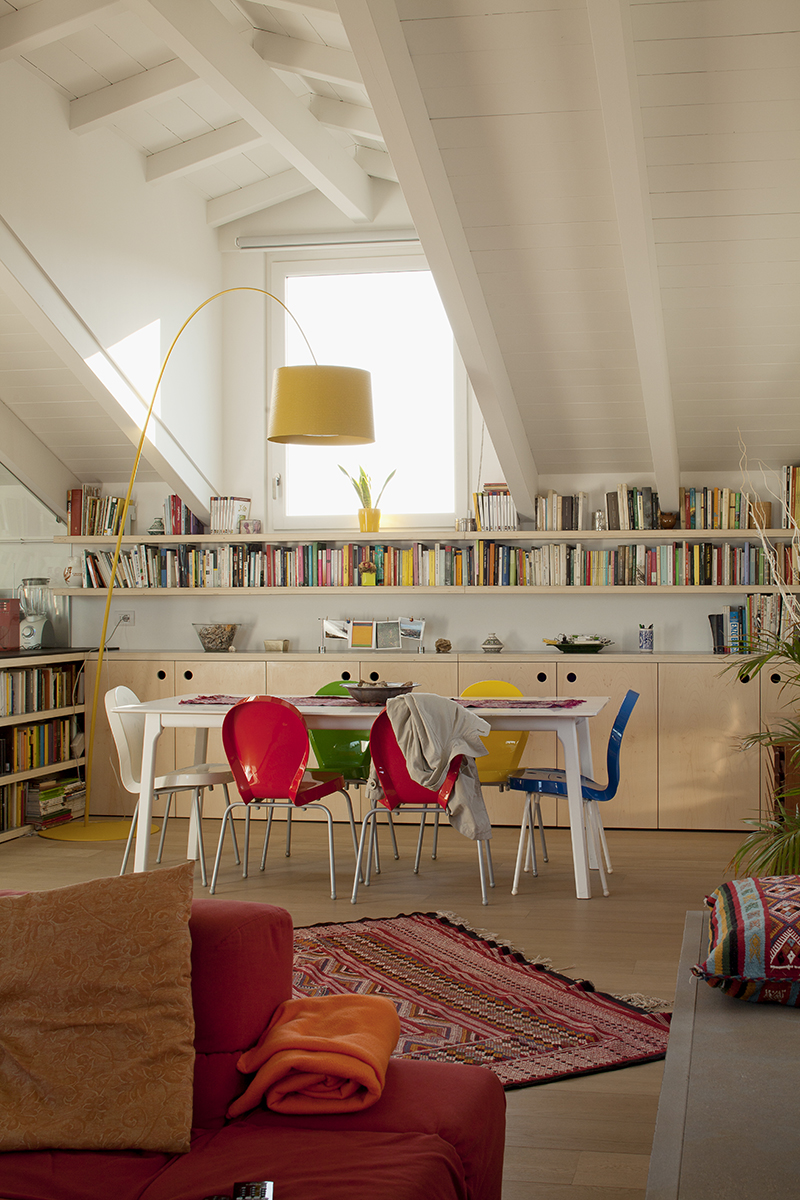
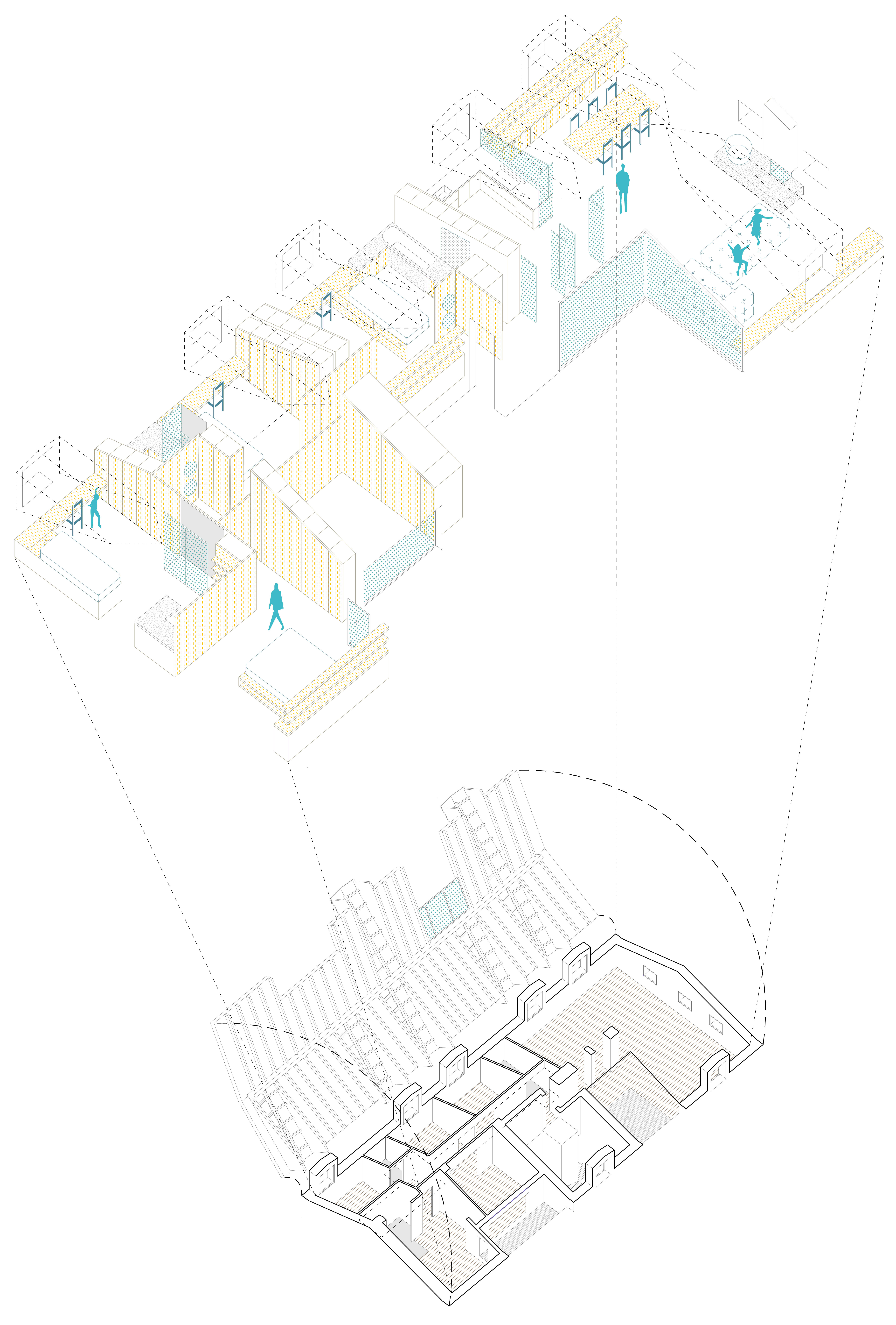
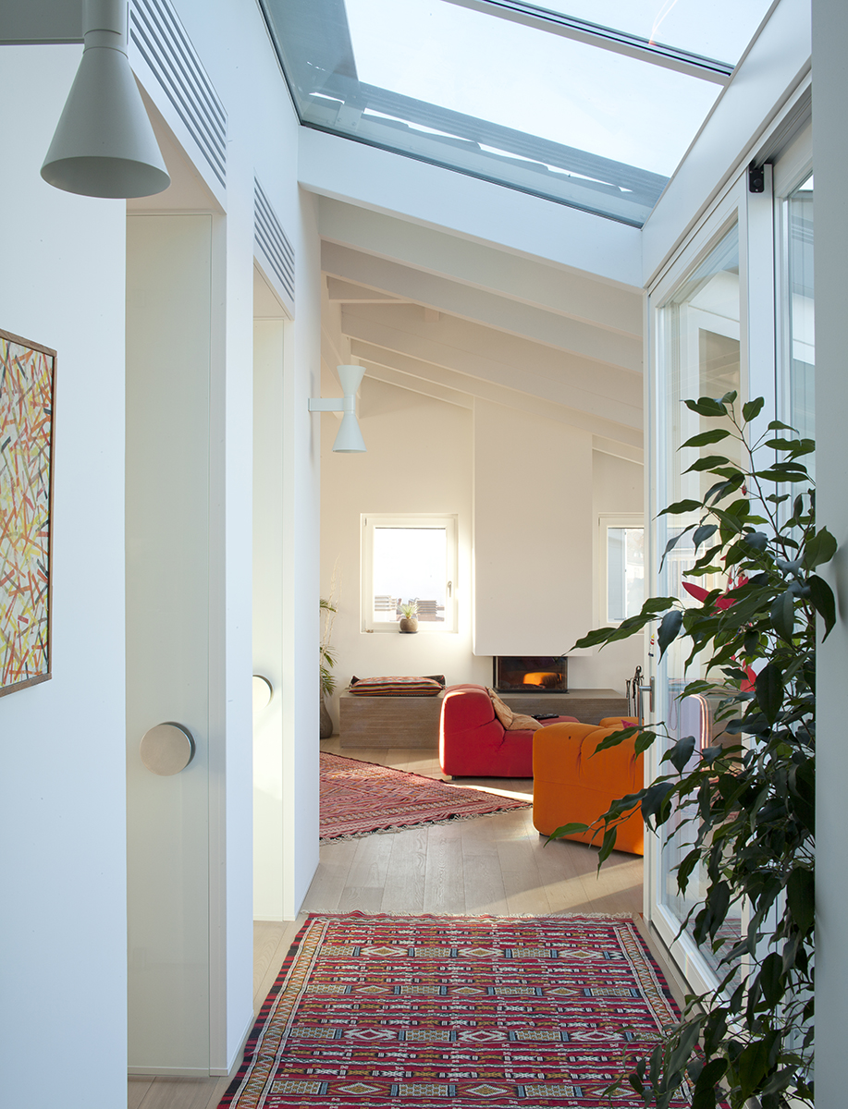
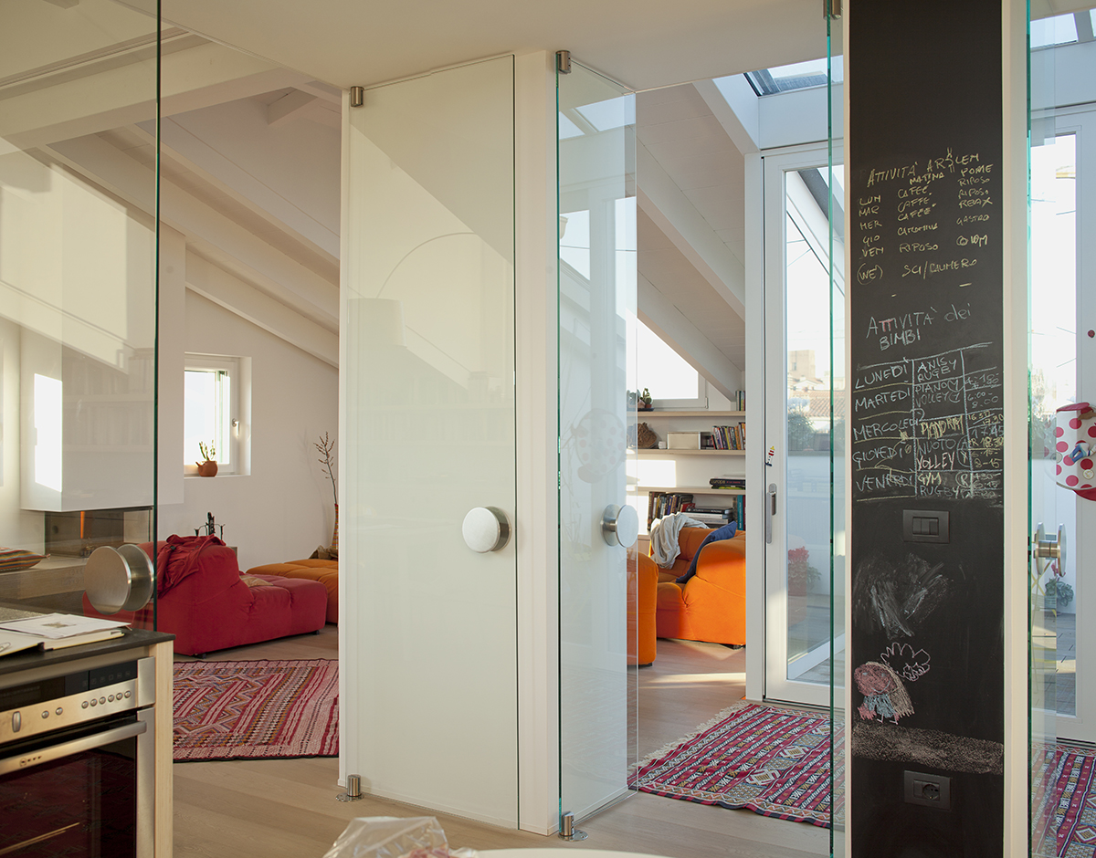
IT
Casa AM si trova nel cuore della Chinatown milanese, al quinto piano di un edificio storico dove i rumori della città multietnica sono lontani e la luce entra potente in ogni stanza. Ed è proprio la luce naturale l'elemento cardine attorno al quale si sviluppa il progetto.
La nuova casa, nata dall'unione di due unità abitative per accomodare le esigenze di una famiglia con 3 figli, trasforma la struttura del sottotetto esistente liberando un grande spazio per ospitare soggiorno e cucina, inondandolo di luce grazie a una nuova profonda terrazza, e aprendo nuovi lucernari.
Tutti gli arredi, così come gli spazi, sono disegnati su misura in base alla scansione della vita famigliare. Anche i materiali trovano la loro ragione nella necessità di luce, con colori chiari e naturali, legni profumati e superfici godibili al tatto, costruendo così una casa vitale e dalla equilibrata informalità.
